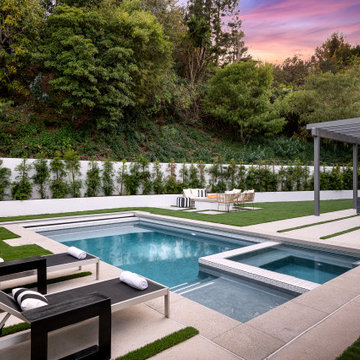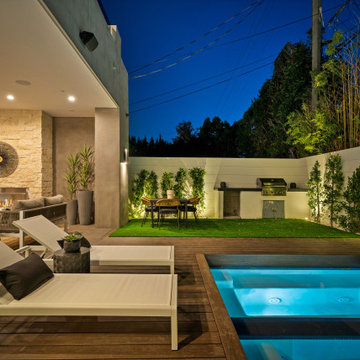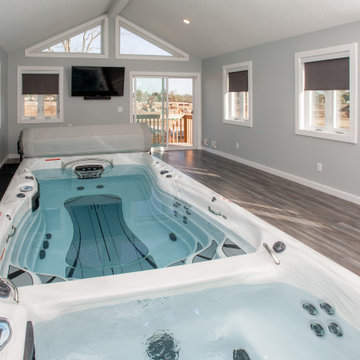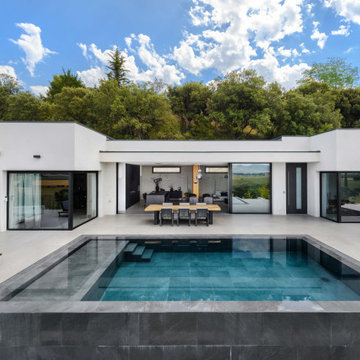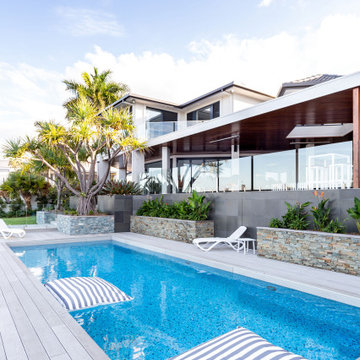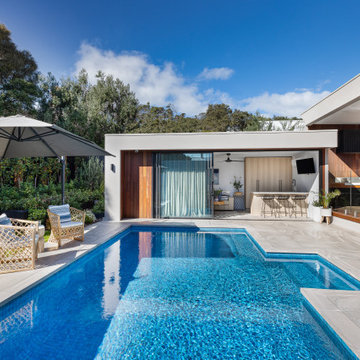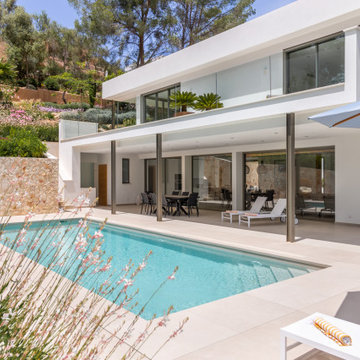87.222 fotos de piscinas contemporáneas
Filtrar por
Presupuesto
Ordenar por:Popular hoy
41 - 60 de 87.222 fotos
Artículo 1 de 2
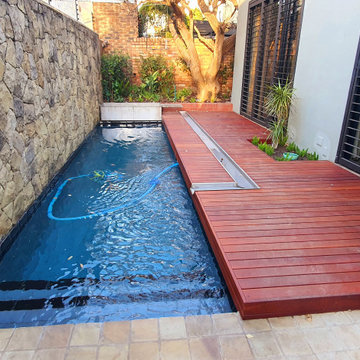
garden makeover and included the pool, deck walkways, boundary wall, plants and water features
Modelo de piscina alargada contemporánea pequeña rectangular en patio lateral con paisajismo de piscina y suelo de baldosas
Modelo de piscina alargada contemporánea pequeña rectangular en patio lateral con paisajismo de piscina y suelo de baldosas
Encuentra al profesional adecuado para tu proyecto
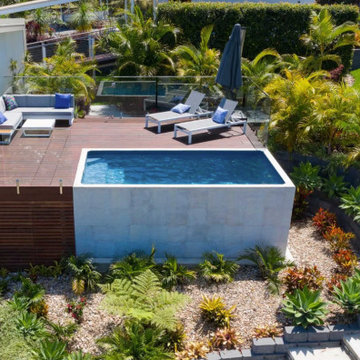
Built on a slope, with style and functionality.
Ejemplo de piscina elevada contemporánea pequeña rectangular en patio delantero con entablado
Ejemplo de piscina elevada contemporánea pequeña rectangular en patio delantero con entablado
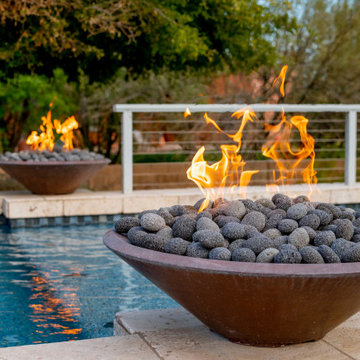
Here is an inside look at the backyard of one of our Elite Builders! This two-tier, newly remodeled pool belongs to Dane Palmero, the owner of Overflow Pool Construction & Repair located in Phoenix, AZ. Not only does this pool defy gravity, but it also beautifully blends all three of our PebbleTec product lines: Pool Finishes, Lightstreams Glass Tile and Fire + Water Outdoor Elements.
Materials used: PebbleSheen Blue Surf with Luminous Blue Blend, Lightstreams Glass Tile Gold Iridescent Collection Silverado, Fire + Water Cast Stone Fire Bowl and Lava Rock.
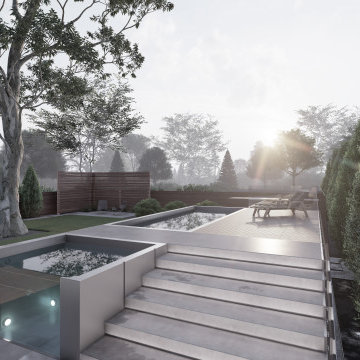
Custom pool by https://www.diamondspas.com/ , metal fabricated, see through side glass.
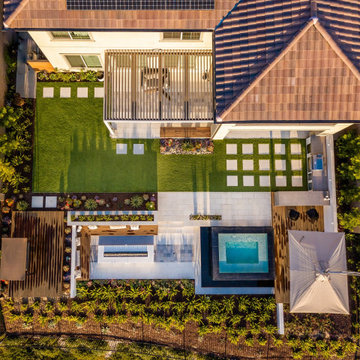
This spa features an infinity edge, black porcelain tile, and view. Other surrounding features consist of raised hardwood decks, cantilevered umbrella, BBQ island, fire pit, covered patio, and drought tolerant landscaping.
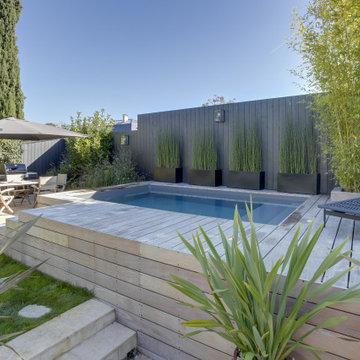
Imagen de piscina elevada contemporánea pequeña rectangular en patio delantero con paisajismo de piscina y entablado
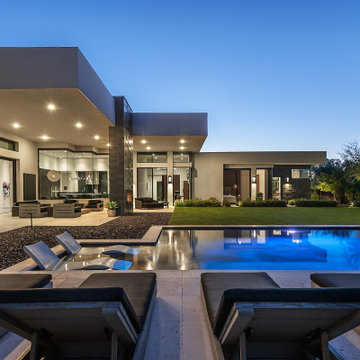
A warm and inviting oasis, there is a strong indoor-outdoor connection innate in Urban Modern's architecture.
https://www.drewettworks.com/urban-modern/
Project Details // Urban Modern
Location: Kachina Estates, Paradise Valley, Arizona
Architecture: Drewett Works
Builder: Bedbrock Developers
Landscape: Berghoff Design Group
Interior Designer for development: Est Est
Interior Designer + Furnishings: Ownby Design
Photography: Mark Boisclair
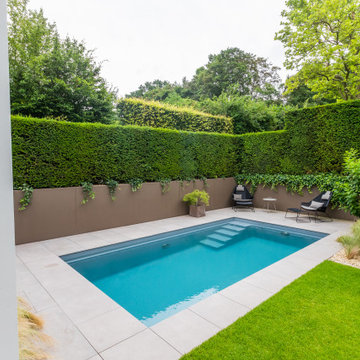
Naturpool 6,50 x 3,20 x 1,50 m mit GFK Fertigbecken, Beleuchtung, Treppe, Gegenstromanlage und Rollladenabdeckung. Einfassung mit keramischen Großformat - Platten.
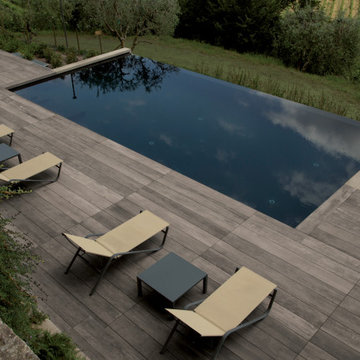
Pool tiles with wood look. Collections: Ske 2.0 Wood side - Nut 30x240 (12"x96")
Diseño de piscina infinita contemporánea rectangular con paisajismo de piscina y suelo de baldosas
Diseño de piscina infinita contemporánea rectangular con paisajismo de piscina y suelo de baldosas
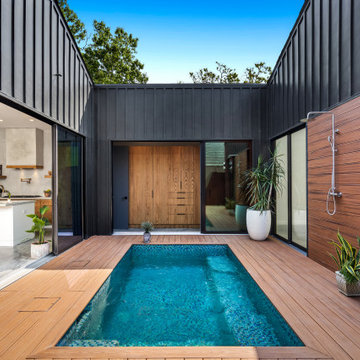
Design + Built + Curated by Steven Allen Designs 2021 - Custom Nouveau Bungalow Featuring Unique Stylistic Exterior Facade + Concrete Floors + Concrete Countertops + Concrete Plaster Walls + Custom White Oak & Lacquer Cabinets + Fine Interior Finishes + Multi-sliding Doors
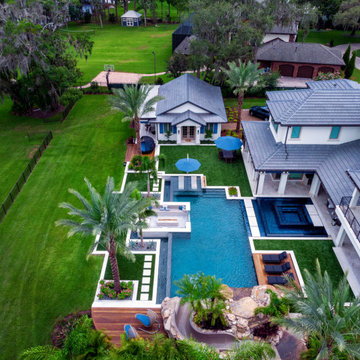
From above, the opportunities for enjoyment are on full display in this outdoor living space. With a pool, spa, fire pit and multiple lounging decks, the home offers plenty of excitement and water play.
Photography by Jimi Smith Photography.
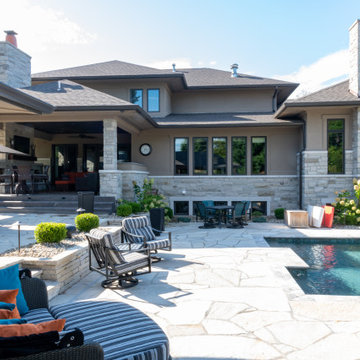
Interior Design by others.
Our Sackston Prarie Cabana solved the problem of client privacy with its native stone screen walls and stucco accents while providing all of the luxuries of poolside outdoor living. Three 11-feet wide accordion style doors open the cabana entirely to the outdoors to circulate westerly summer winds. Deep overhangs provide shade for summer sun while allowing the sun to permeate the space to utilize the saloon and hot tub during the winter months. Terraced poolside planters with native vegetation complement the design. Although this cabana was constructed after completion of the main residence the material choices seamlessly blend this addition to create one unified outdoor space.
87.222 fotos de piscinas contemporáneas
3
