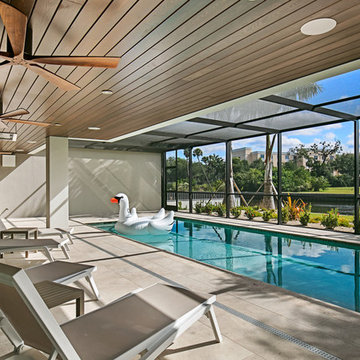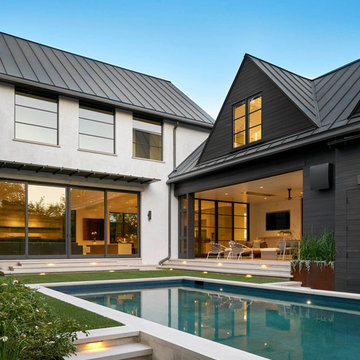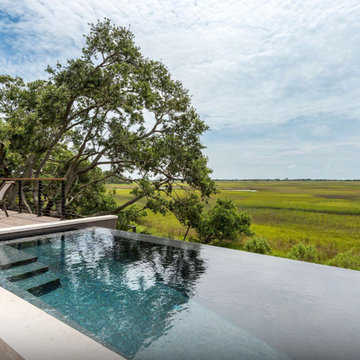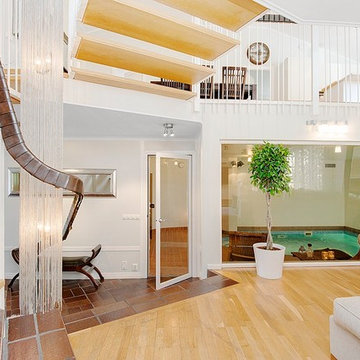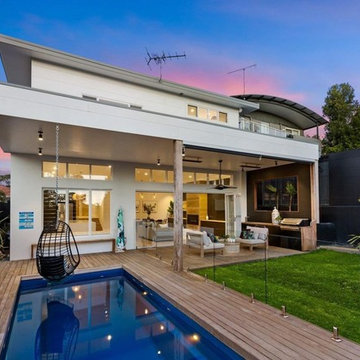87.190 fotos de piscinas contemporáneas
Filtrar por
Presupuesto
Ordenar por:Popular hoy
101 - 120 de 87.190 fotos
Artículo 1 de 2
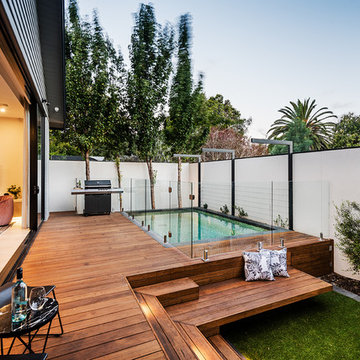
Landscape design & build by Bayon Gardens // Photography by Tim Turner
Diseño de piscina actual pequeña rectangular en patio trasero con entablado
Diseño de piscina actual pequeña rectangular en patio trasero con entablado
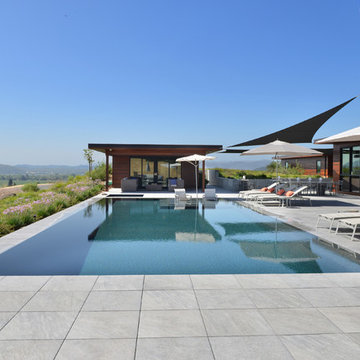
We installed the unseen Buzon roof deck pedestals and the Italian porcelain pavers in this 5,000 sf outdoor roof deck and pool patio.
Diseño de casa de la piscina y piscina infinita contemporánea grande rectangular
Diseño de casa de la piscina y piscina infinita contemporánea grande rectangular
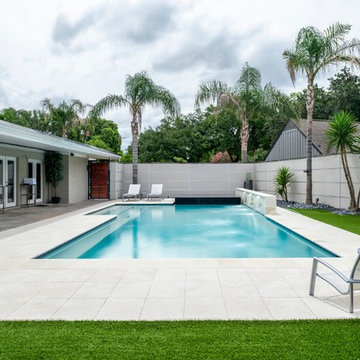
Imagen de piscinas y jacuzzis actuales rectangulares en patio trasero con losas de hormigón
Encuentra al profesional adecuado para tu proyecto
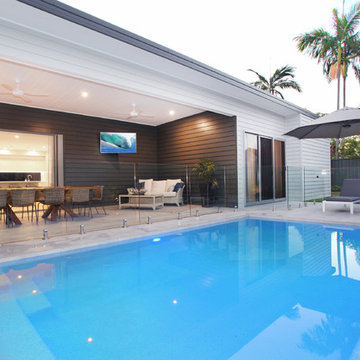
Diseño de casa de la piscina y piscina actual de tamaño medio rectangular en patio lateral con suelo de baldosas
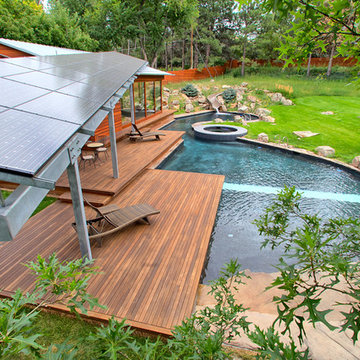
Beautiful pool house with large sliding glass doors and windows overlooks a contemporary pool. Pool covers automatically wind down into the bottom of the pool, leaving behind a glassy surface of water. Serenity at it's finest. Professionally landscaped area complements the sharp angles of the pool house.
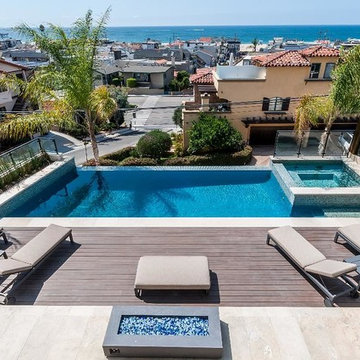
Imagen de piscina elevada contemporánea de tamaño medio rectangular en azotea con entablado
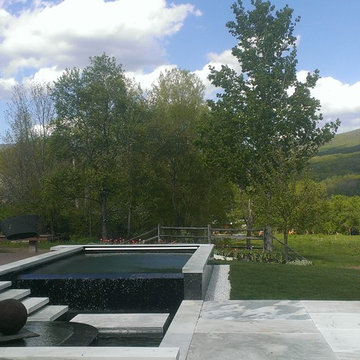
Diseño de piscina con fuente infinita actual pequeña a medida en patio trasero con entablado
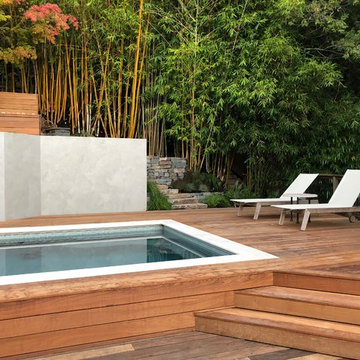
Ejemplo de piscina alargada contemporánea rectangular en patio trasero con entablado
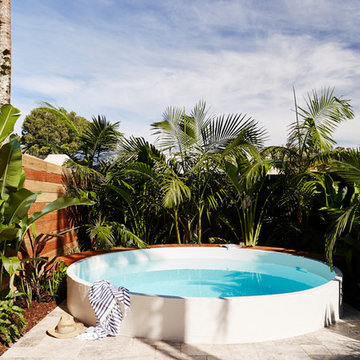
The Barefoot Bay Cottage is the first-holiday house to be designed and built for boutique accommodation business, Barefoot Escapes (www.barefootescapes.com.au). Working with many of The Designory’s favourite brands, it has been designed with an overriding luxe Australian coastal style synonymous with Sydney based team. The newly renovated three bedroom cottage is a north facing home which has been designed to capture the sun and the cooling summer breeze. Inside, the home is light-filled, open plan and imbues instant calm with a luxe palette of coastal and hinterland tones. The contemporary styling includes layering of earthy, tribal and natural textures throughout providing a sense of cohesiveness and instant tranquillity allowing guests to prioritise rest and rejuvenation.
Images captured by Jessie Prince
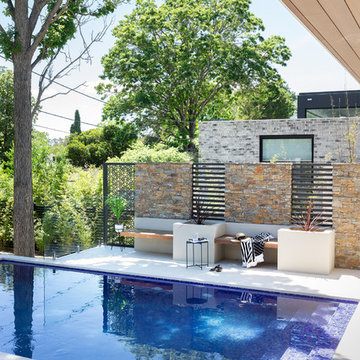
H Creations
Modelo de piscina contemporánea rectangular en patio con suelo de baldosas
Modelo de piscina contemporánea rectangular en patio con suelo de baldosas
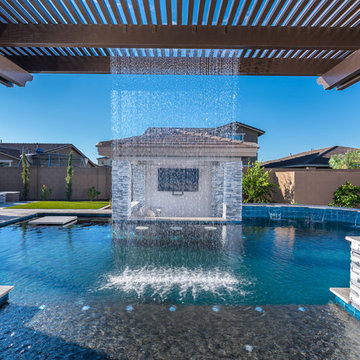
Ejemplo de piscina con fuente alargada contemporánea de tamaño medio a medida en patio trasero con suelo de baldosas
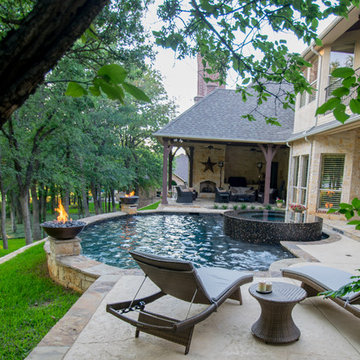
The homeowners wanted to keep all the trees and create a symmetrical pool. He wanted symmetry but not a boring rectangle and she wanted pretty. The curved back wall was to flow with the trees, help avoid trees and maximize the space. The Black Pebble and dark tile were chosen to be more reflective and organic. The spa was round to provide better access off the porch. The vanishing edge effect also brought the reflection of the trees into the home, raised 18" gave great access and a wonderful focal point. The yard grade could not be modified with the trees so the pool drop beam minimized the wall requirements and provided an excellent seat to watch the golf course. A second wall kept the grade to a maximum of 24" drop and connected to the existing wall that we kept. Flanking both sides of the spa were tanning ledges for many to relax, accented by LED gushers. Copper firebowls and spill edges framed the view. Project designed by Mike Farley. Photo by Mike Farley.
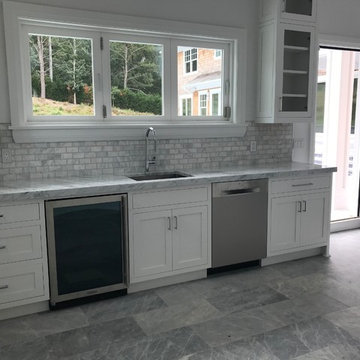
The pool house is right next to the pool.
Upon entering, Azura® pavers lead you into a kitchen and bar area. Also in the space is a bathroom and a laundry room for drying wet towels after a good swim.
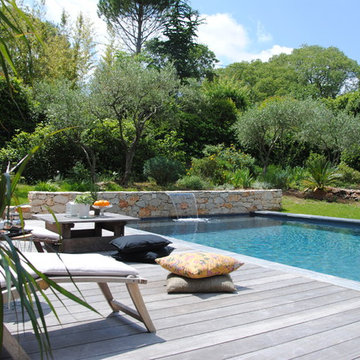
Modelo de piscina con fuente alargada contemporánea rectangular en patio trasero con entablado
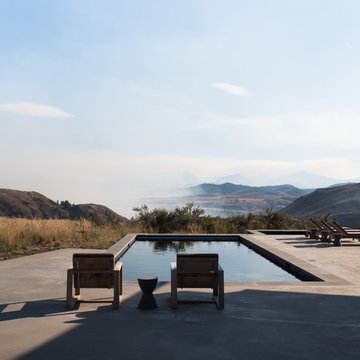
©2018 Christina Marie Hicks
Foto de piscina alargada contemporánea rectangular en patio trasero con losas de hormigón
Foto de piscina alargada contemporánea rectangular en patio trasero con losas de hormigón
87.190 fotos de piscinas contemporáneas
6
