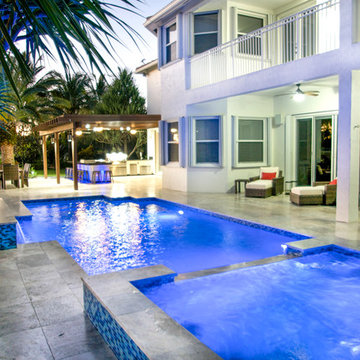23.267 fotos de piscinas contemporáneas en patio trasero
Filtrar por
Presupuesto
Ordenar por:Popular hoy
141 - 160 de 23.267 fotos
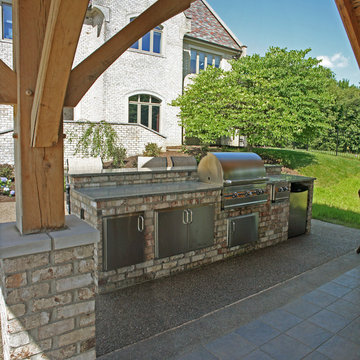
This grilling island is a grill master's dream with a mini refrigerator, storage cabinets, plenty of counterspace, and a bar to keep diners close to the action but out of the grill master's way.
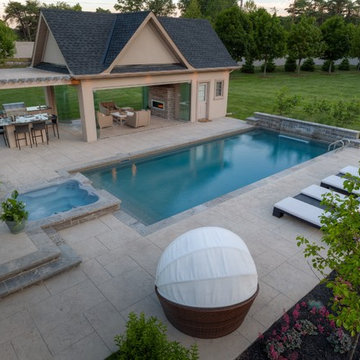
The massive undulating lot gives a spacious open feeling to the yard, while the focal point is a 16’ x 36’ vinyl liner pool surrounded by a spacious deck in architectural stamped concrete. The contrasting black Wiarton flagstone coping helps to define the simple clean lines of the design.
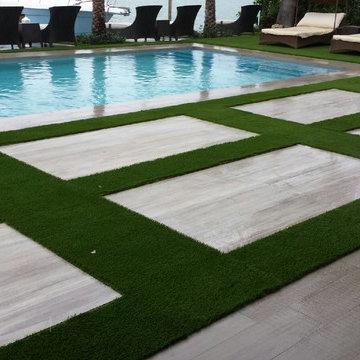
Diseño de piscinas y jacuzzis alargados actuales de tamaño medio rectangulares en patio trasero con suelo de hormigón estampado
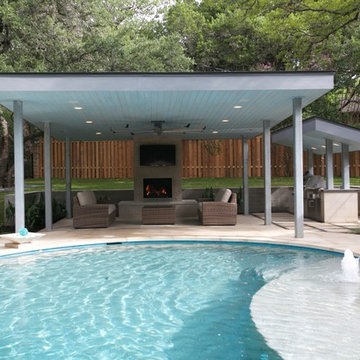
Benjamin Lasseter
Diseño de piscina con fuente natural contemporánea grande redondeada en patio trasero con adoquines de hormigón
Diseño de piscina con fuente natural contemporánea grande redondeada en patio trasero con adoquines de hormigón
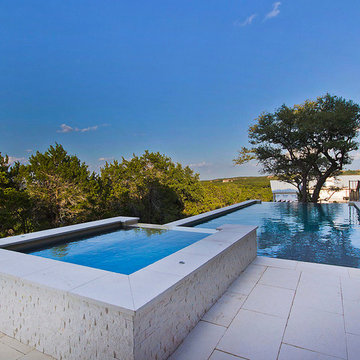
Modelo de piscinas y jacuzzis infinitos contemporáneos de tamaño medio rectangulares en patio trasero con adoquines de piedra natural
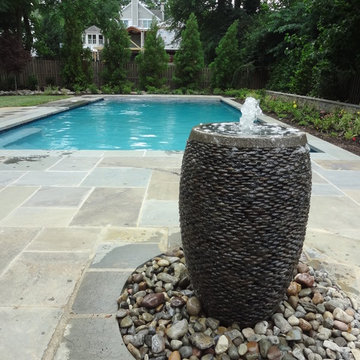
Diseño de piscina con fuente alargada actual grande rectangular en patio trasero con suelo de baldosas
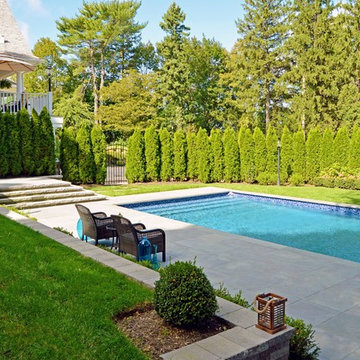
This Northport space was inspired by landscape designs that can be found in the Hamptons. Keeping angles straight, we used 24x24 bluestone slabs in a linear pattern without borders. We solved the grading issue by creating two levels with Cambridge Matrix 3" wall stone in Onyx Natural to complement the beautiful bluestone. We softened the landscape with boxwoods, hydrangeas, and added arborvitaes for privacy. Deck jets were added for a fun yet elegant touch. For the front entrance, a gravel driveway/courtyard (as in true Hamptons fashion) and natural stone steps welcomes visitors.
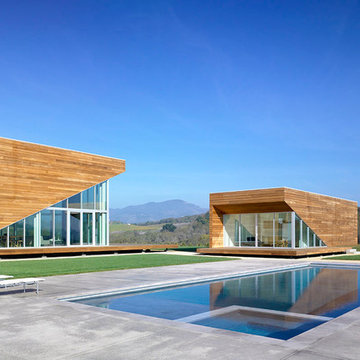
Bruce Damonte
Imagen de piscinas y jacuzzis alargados contemporáneos de tamaño medio rectangulares en patio trasero con losas de hormigón
Imagen de piscinas y jacuzzis alargados contemporáneos de tamaño medio rectangulares en patio trasero con losas de hormigón
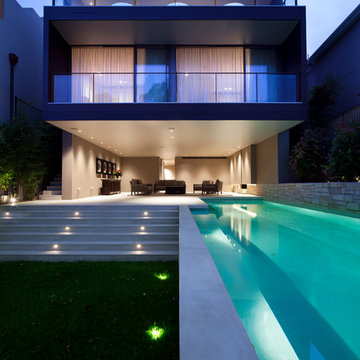
View of house from pool
Photography by Steve Back
Imagen de piscina infinita actual rectangular en patio trasero
Imagen de piscina infinita actual rectangular en patio trasero
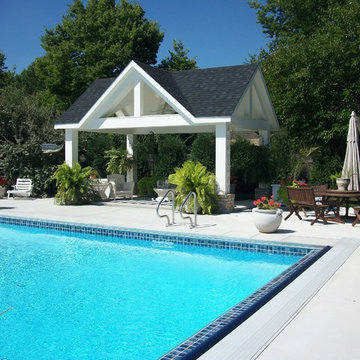
Dan Cotton
Modelo de casa de la piscina y piscina alargada actual de tamaño medio rectangular en patio trasero con losas de hormigón
Modelo de casa de la piscina y piscina alargada actual de tamaño medio rectangular en patio trasero con losas de hormigón
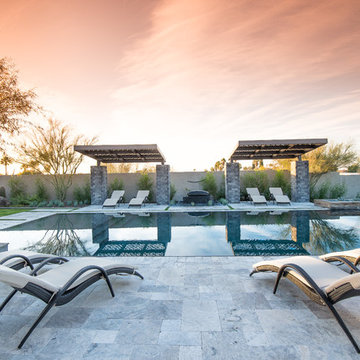
Imagen de piscina infinita contemporánea grande rectangular en patio trasero con suelo de hormigón estampado
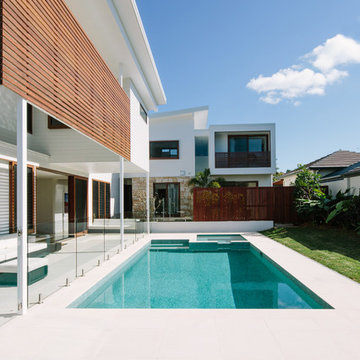
Ann-Louise Buck
Imagen de piscinas y jacuzzis contemporáneos rectangulares en patio trasero
Imagen de piscinas y jacuzzis contemporáneos rectangulares en patio trasero
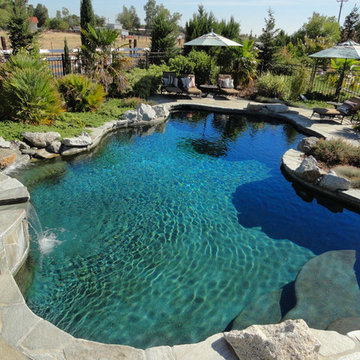
Valley Paradise
Imagen de casa de la piscina y piscina natural contemporánea grande a medida en patio trasero con adoquines de piedra natural
Imagen de casa de la piscina y piscina natural contemporánea grande a medida en patio trasero con adoquines de piedra natural
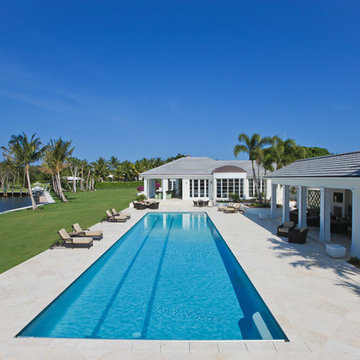
Situated on a three-acre Intracoastal lot with 350 feet of seawall, North Ocean Boulevard is a 9,550 square-foot luxury compound with six bedrooms, six full baths, formal living and dining rooms, gourmet kitchen, great room, library, home gym, covered loggia, summer kitchen, 75-foot lap pool, tennis court and a six-car garage.
A gabled portico entry leads to the core of the home, which was the only portion of the original home, while the living and private areas were all new construction. Coffered ceilings, Carrera marble and Jerusalem Gold limestone contribute a decided elegance throughout, while sweeping water views are appreciated from virtually all areas of the home.
The light-filled living room features one of two original fireplaces in the home which were refurbished and converted to natural gas. The West hallway travels to the dining room, library and home office, opening up to the family room, chef’s kitchen and breakfast area. This great room portrays polished Brazilian cherry hardwood floors and 10-foot French doors. The East wing contains the guest bedrooms and master suite which features a marble spa bathroom with a vast dual-steamer walk-in shower and pedestal tub
The estate boasts a 75-foot lap pool which runs parallel to the Intracoastal and a cabana with summer kitchen and fireplace. A covered loggia is an alfresco entertaining space with architectural columns framing the waterfront vistas.
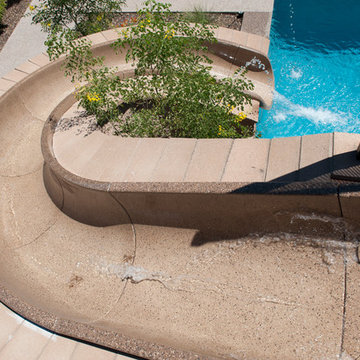
John Prouty
Diseño de piscina con tobogán actual de tamaño medio rectangular en patio trasero con adoquines de hormigón
Diseño de piscina con tobogán actual de tamaño medio rectangular en patio trasero con adoquines de hormigón
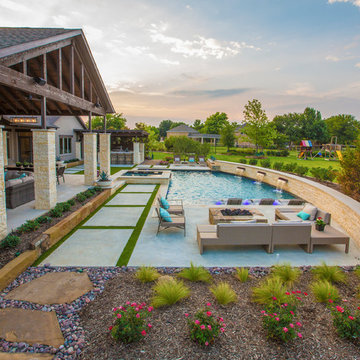
This late 70's ranch style home was recently renovated with a clean, modern twist on the ranch style architecture of the existing residence. We were hired to create the entire outdoor environemnt including the new pool and spa. Similar to the renovated home, this aquatic environment was designed to take a traditional pool and gives it a clean, modern twist. The site proved to be perfect for a long, sweeping curved water feature that can be seen from all of the outdoor gathering spaces as well as many rooms inside the residence. This design draws people outside and allows them to explore all of the features of the pool and outdoor spaces. Features of this resort like outdoor environment include play pool with two lounge areas with LED lit bubblers, Pebble Tec Pebble Sheen Luminous series pool finish, Lightstreams glass tile, spa with six custom copper Bobe water spillway scuppers, water feature wall with three custom copper Bobe water scuppers, Fully automated with Pentair Equipment, LED lighting throughout the pool and spa, gathering space with automated fire pit, lounge deck area, synthetic turf between step pads and deck and a fully loaded Gourmet outdoor kitchen to meet all the entertaining needs.
This outdoor environment cohesively brings the clean & modern finishes of the renovated home seamlessly to the outdoors to a pool and spa for play, exercise and relaxation.
Photography: Daniel Driensky
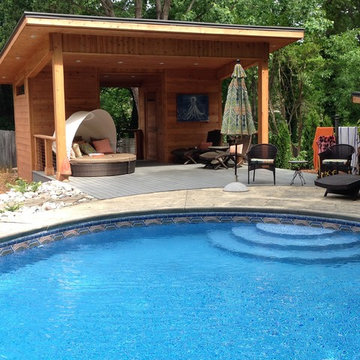
Imagen de casa de la piscina y piscina actual redondeada en patio trasero con adoquines de hormigón
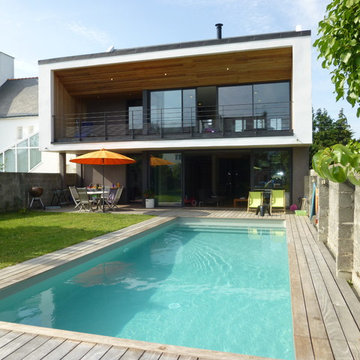
Imagen de piscina actual de tamaño medio rectangular en patio trasero con entablado
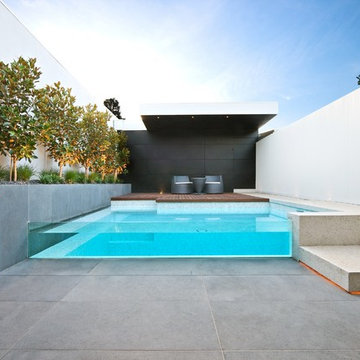
Designed and installed by Dan Gayfer from Out From The Blue http://www.oftb.com.au/
Melbourne Bluestone supplied by Eco Outdoor.
www.ecooudoorusa.com
23.267 fotos de piscinas contemporáneas en patio trasero
8
