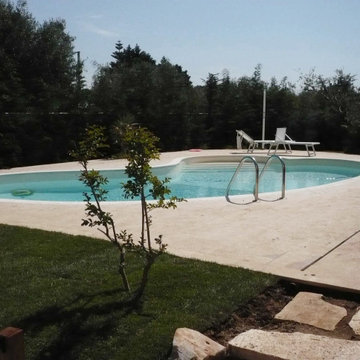7.450 fotos de piscinas con privacidad y paisajismo de piscina
Ordenar por:Popular hoy
41 - 60 de 7450 fotos
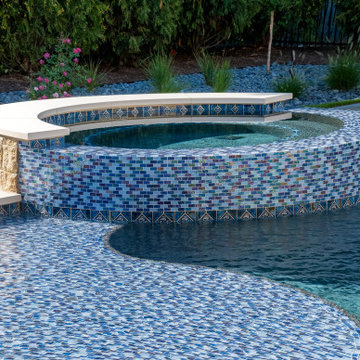
Request Free Quote
This project features a 20’0” x 47’0” freeform swimming pool, 3’6” to 6’0” deep, and a 7’6” x 9’0” oval hot tub. The pool also features a 176 square foot freeform sunshelf. Pool and Hot Tub tile are all Oyster Blue Deco accent tiles. The glass tile on the sunshelf, pool steps, hot tub spillover and wall going into the pool is Lake Blue Blend glass tile. Both the pool and the hot tub feature Valders Wisconsin Limestone coping. The pool also features an in-floor automatic pool cleaning system. The pool and hot tub interior finish is Wet Edge Prism Matrix Deep Sea Blue color. The pool decking is mortar-set full range Bluestone. The pool features 6 deck jets water features. Both the pool and the hot tub feature LED color-changing lights. There is also a raised water fall feature with 3 scuppers. The Retaining wall features Rosetta Belvedere with capstone. Photos by e3 Photography.
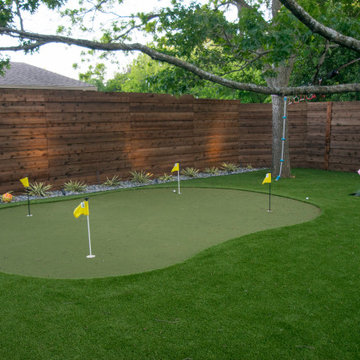
Dallas small yard - beautiful modern pool project with outdoor living and a putting green designed by Mike Farley. Pool is surrounded by a safety fence. FarleyPoolDesigns.com
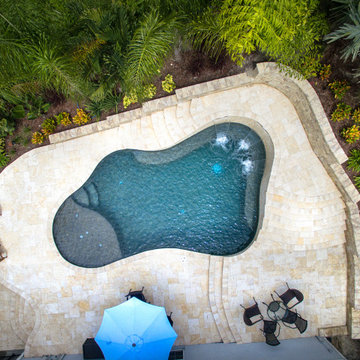
This spectacular free form pool was built into the side of a sand dune in New Smyrna Beach. Our client was a retired high-end homebuilder from the Hamptons, referred by Collado Real Estate. All Aqua Pools completed all aspects of this backyard paradise. Not only the pool design and build, but also the pool deck, walls, landscape design and landscaping, irrigation, fencing, and LED lighting of the pool and landscape.
The retaining wall at one end of the pool includes two staircases to provide a jumping off point as well as a four foot high location for the three 24″ sheer waterfalls. This pool also features a large sun shelf for luxuriating and a bench around the perimeter of much of the pool. The walls are made of Baystone Travertine Cladding, and the interior is lined with Wet Edge North Shore Tahoe, and of course like all of our pools it features a Paramount PCC-2000 self-cleaning floor system which circulates the water from the bottom, resulting in sparkling water with very little maintenance.
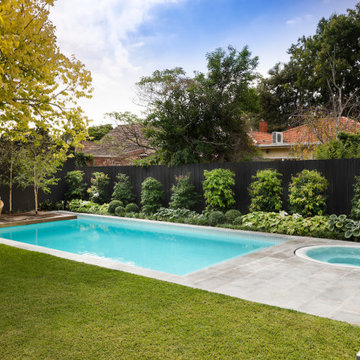
Pietra Grigio Limestone pavers with a Brushed and Tumbled finish surround this beautiful spa and pool combo.
Diseño de piscina actual de tamaño medio rectangular en patio trasero con paisajismo de piscina y adoquines de piedra natural
Diseño de piscina actual de tamaño medio rectangular en patio trasero con paisajismo de piscina y adoquines de piedra natural
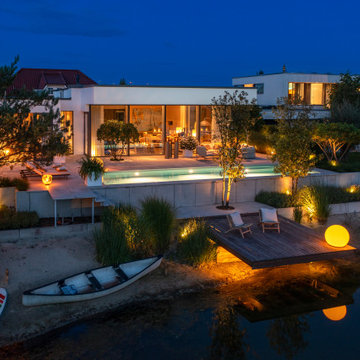
Seepanorama Deluxe!
Harmonisches Design trifft Seeblick.
Ein Pool, der sich mit dem See verbindet – für Ästheten, die nahtlose Übergänge und exklusive Ausblicke schätzen.
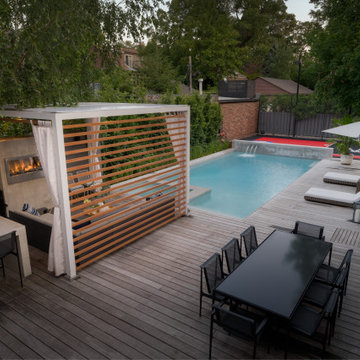
This young High Park neighbourhood family asked Betz to design a unique custom pool to enhance their backyard which was already brimming with leisure lifestyle features. A primary objective was to integrate the pool with the overall design.
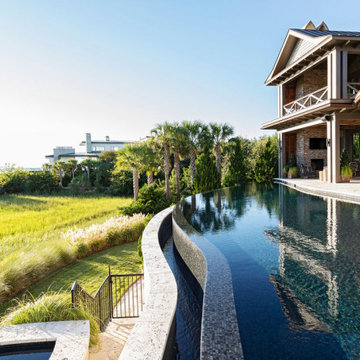
Modelo de piscina infinita mediterránea grande a medida en patio trasero con paisajismo de piscina y adoquines de piedra natural
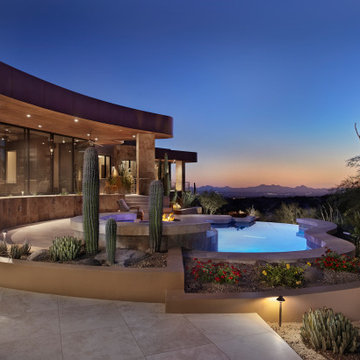
IN 2021, PETE AND BECKY MEIER HIRED LANDSCAPE DESIGN WEST, LLC, TO CREATE AN EXTRAORDINARY RENOVATION DESIGN FOR THE CANYON PASS HOUSE LOCATED IN THE GATED COMMUNITY OF CANYON PASS AT THE PINNACLE OF DOVE MOUNTAIN, IN TUCSON, ARIZONA.
EXISTING LANDSCAPE DID NOT COMPLIMENT THE OUTSTANDING ADJACENT DESERT NOR THE UNIQUE MARK SOLOWAY ARCHITECTURE. GOAL WAS TO CREATE A BEAUTIFUL DIALOGUE WITH THE ADJACENT DESERT AND RESIDENCE.
DESIRED OUTCOME:
INCREASE VISUAL APPEAL/LOWER WATER USE WITH NUMEROUS SPECIMEN SUCCULENTS AND A PLANTING DESIGN THAT IS INVITING, COLORFUL AND GRACIOUS, INCREASE YEAR AROUND COLOR AND BLOOMS TO ATTRACT NATIVE POLLINATORS SUCH AS BIRDS, BATS, HUMMINGBIRDS AND BUTTERFLIES MITIGATE DAMAGE TO PORTIONS OF THE PROPERTY PREVIOUSLY USED AS CONSTRUCTION STAGING AREAS
LOWER WATER USAGE REPLACING EXISTING FAULTY IRRIGATION
LOWER ENERGY/INCREASED NIGHTTIME LIGHTING AESTHETICS WITH A PROFESSIONAL DESIGN AND USING HUNTER/FX LED LIGHTING
CHALLENGES:
HILLSIDE/SLOPE
WILDLIFE
ROCKY SOILS
DIFFICULT ACCESS
Robin Stancliff Photography
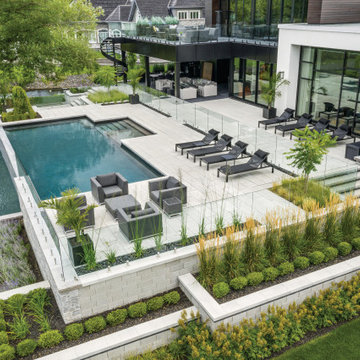
Perfect paving slab for modern poolsides and backyard design, Blu Grande Smooth is a large concrete patio stone available in multiple colors. Its smooth texture is sleek to the eye but rougher to the touch which avoids it from getting slippery when wet.
Learn more about this large modern concrete slab here: https://www.techo-bloc.com/shop/slabs/blu-grande-smooth/
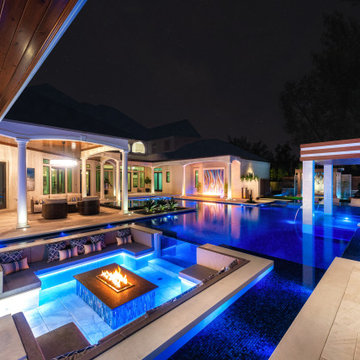
“Reflections” was the perfect name for this massive outdoor project as the area includes plenty of water features, miles of glass tiles, signature contemporary lighting, and custom elements that reflect not only the surroundings but the vibe requested by the homeowner.
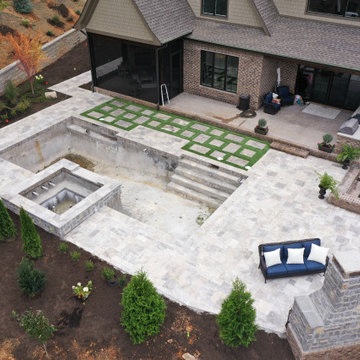
This awesome silver travertine patio was done in the beautiful community of Bridgemore in Farragut TN. We used silver travertine in French pattern and also slabs for stepping stones wrapped with artificial turf.
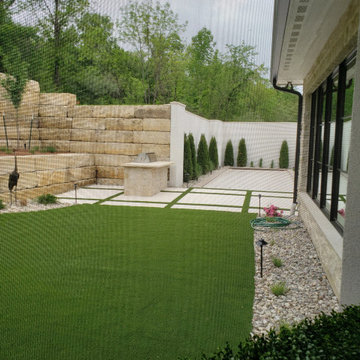
Pool (covered) and bar in the surrounding backyard
Ejemplo de piscina alargada mediterránea pequeña rectangular en patio trasero con paisajismo de piscina y adoquines de hormigón
Ejemplo de piscina alargada mediterránea pequeña rectangular en patio trasero con paisajismo de piscina y adoquines de hormigón
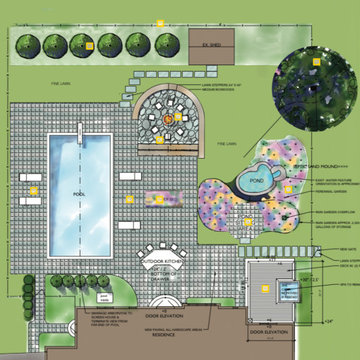
Our clients in Holmdel are excited to enjoy their new backyard renovations! Garden Artisans designed and built new living areas with natural stone to enhance their spa, pool, outdoor kitchen, and koi pond! Our build team installed a new spa deck, pond terrace, fire pit, seat wall, pool deck, fencing, and plantings! We would like to thank Liquidscapes for referring the client to us. We would also like to thank Jack Jamet for helping us with demolition on take your kid to work day! www.gardenartisansllc.com
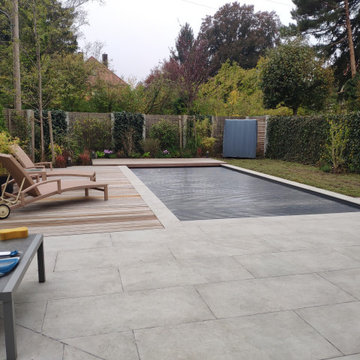
Gesamtansicht nach Süden
Modelo de piscina alargada contemporánea de tamaño medio rectangular en patio con privacidad y entablado
Modelo de piscina alargada contemporánea de tamaño medio rectangular en patio con privacidad y entablado
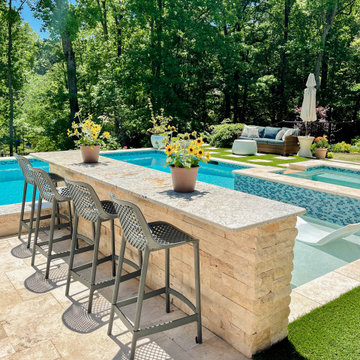
Multiple terraces with various features and one very large retaining wall provided many functional spaces for this client.
Diseño de piscina tradicional grande a medida en patio trasero con privacidad y adoquines de piedra natural
Diseño de piscina tradicional grande a medida en patio trasero con privacidad y adoquines de piedra natural
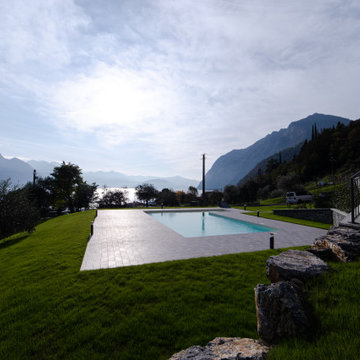
Ejemplo de piscina alargada minimalista grande rectangular en patio delantero con paisajismo de piscina y suelo de baldosas
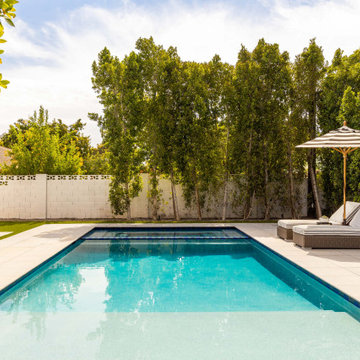
The clean lines of this pool and spa combination are very pleasing to the eye. The huge Baja step is an excellent place for children to play or to relax in the shallow water.
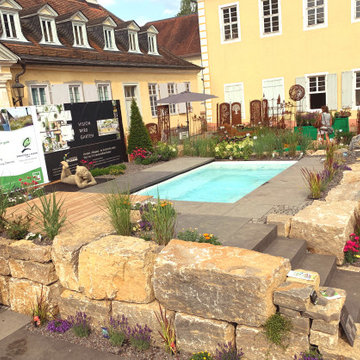
Ejemplo de piscina rectangular con paisajismo de piscina y adoquines de piedra natural
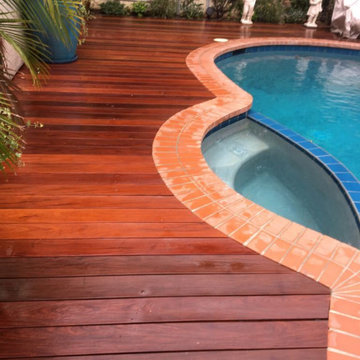
As seen within this section of the home remodel and pool addition to the back yard, we installed wood slat and a brick circumference to the pool, to create not only the ground work which surrounds the pool, but a beautiful addition to the wood slats as well as the pool house area in the back yard.
7.450 fotos de piscinas con privacidad y paisajismo de piscina
3
