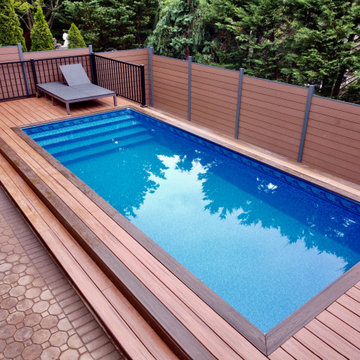1.288 fotos de piscinas con privacidad
Filtrar por
Presupuesto
Ordenar por:Popular hoy
1 - 20 de 1288 fotos
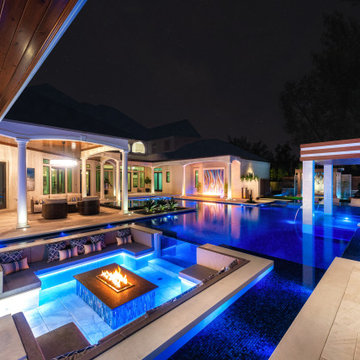
“Reflections” was the perfect name for this massive outdoor project as the area includes plenty of water features, miles of glass tiles, signature contemporary lighting, and custom elements that reflect not only the surroundings but the vibe requested by the homeowner.
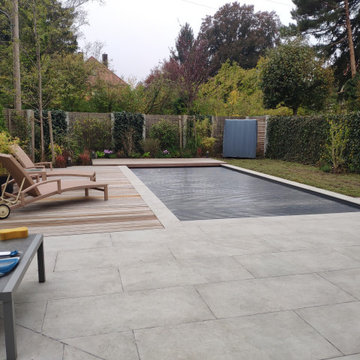
Gesamtansicht nach Süden
Modelo de piscina alargada contemporánea de tamaño medio rectangular en patio con privacidad y entablado
Modelo de piscina alargada contemporánea de tamaño medio rectangular en patio con privacidad y entablado
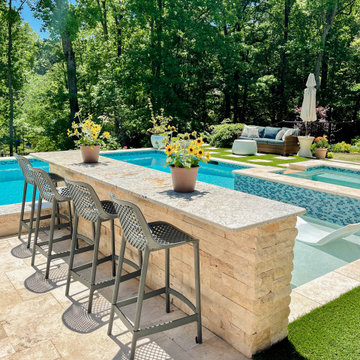
Multiple terraces with various features and one very large retaining wall provided many functional spaces for this client.
Diseño de piscina tradicional grande a medida en patio trasero con privacidad y adoquines de piedra natural
Diseño de piscina tradicional grande a medida en patio trasero con privacidad y adoquines de piedra natural
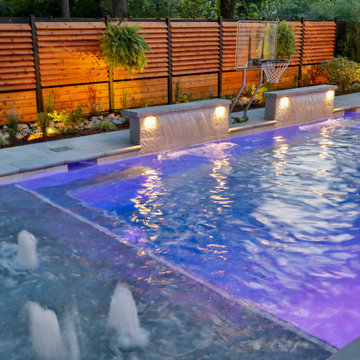
Request Free Quote
This traditional rectilinear pool in Lemont, IL measures 15 '0 `` x 40’0”, with a depth ranging from 3’6” at each end to 4' 0 `` in the middle in a Sport Pool configuration. The hot tub inside the pool measures 6’0” x 10’” and features matching tile on the top walls. This tile is also utilized on the steps, sun shelves and benches. There are two raised wall water features 6’0” long x 18” tall and 10” deep with tile fascia and Ledgestone rock-faced coping, with 2' 0” sheer descent waterfall features spilling into the pool. The sunshelf inside the pool measures 6’0” x 15’0” and has 6 bubbler jet water features. There are 21 Lineal feet of interior benches as well as the enlarged top step adjacent to the hot tub. The coping on the pool is Ledgestone with a bullnose edge. The pool also features volleyball and basketball systems. Photography by e3.
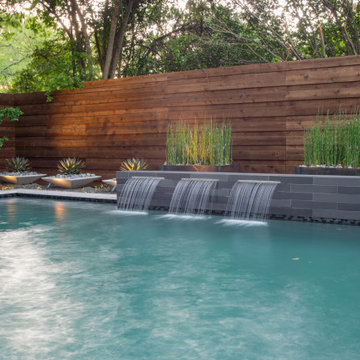
Dallas small yard - beautiful modern pool project with outdoor living and a putting green designed by Mike Farley. Pool is surrounded by a safety fence. FarleyPoolDesigns.com
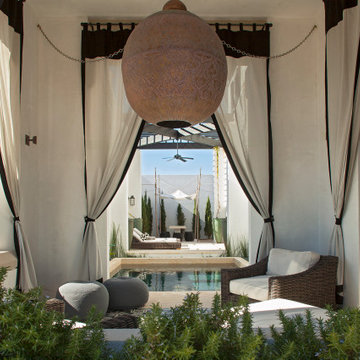
Riad Zasha: Middle Eastern Beauty at the Beach
Private Residence / Alys Beach, Florida
Architect: Khoury & Vogt Architects
Builder: Alys Beach Construction
---
“Riad Zasha resides in Alys Beach, a New Urbanist community along Scenic Highway 30-A in the Florida Panhandle,” says the design team at Khoury & Vogt Architects (KVA), the town architects of Alys Beach. “So named by the homeowner, who came with an explicit preference for something more exotic and Middle Eastern, the house evokes Moroccan and Egyptian influences spatially and decoratively while maintaining continuity with its surrounding architecture, all of which is tightly coded.” E. F. San Juan furnished Weather Shield impact-rated windows and doors, a mahogany impact-rated front door, and all of the custom exterior millwork, including shutters, screens, trim, handrails, and gates. The distinctive tower boasts indoor-outdoor “Florida room” living spaces caged in beautiful wooden mashrabiya grilles created by our team. The execution of this incredible home by the professionals at Alys Beach Construction and KVA resulted in a landmark residence for the town.
Challenges:
“Part of [the Alys Beach] coding, along with the master plan itself, dictated that a tower mark the corner of the lot,” says KVA. “Aligning this with the adjoining park to the south reinforces the axiality of each and locks the house into a greater urban whole.” The sheer amount of custom millwork created for this house made it a challenge, but a welcome one. The unique exterior called for wooden details everywhere, from the shutters to the handrails, mouldings and trim, roof decking, courtyard gates, ceiling panels for the Florida rooms, loggia screen panels, and more—but the tower was the standout element. The homeowners’ desire for Middle Eastern influences was met through the wooden mashrabiya (or moucharaby) oriel-style wooden latticework enclosing the third-story tower living space. Creating this focal point was some of our team’s most unique work to date, requiring the ultimate attention to detail, precision, and planning.
The location close to the Gulf of Mexico also dictated that we partner with our friends at Weather Shield on the impact-rated exterior windows and doors, and their Lifeguard line was perfect for the job. The mahogany impact-rated front door also combines safety and security with beauty and style.
Solution:
Working closely with KVA and Alys Beach Construction on the timeline and planning for our custom wood products, windows, and doors was monumental to the success of this build. The amount of millwork produced meant our team had to carefully manage their time while ensuring we provided the highest quality of detail and work. The location south of Scenic Highway 30-A, steps from the beach, also meant deciding with KVA and Alys Beach Construction what materials should be used for the best possible production quality and looks while adhering to coding and standing the test of time in the harsh Gulfside elements such as high winds, humidity, and salt.
The tower elements alone required the utmost care for building and installation. It was truly a test of skill for our team and Alys Beach Construction to create the corbels and other support pieces that would hold up the wooden oriel windows and latticework screens. We couldn’t be happier with the result and are genuinely honored to have been part of the talented team on such a cornerstone residence in the Alys Beach townscape.
---
Photography courtesy of Alys Beach
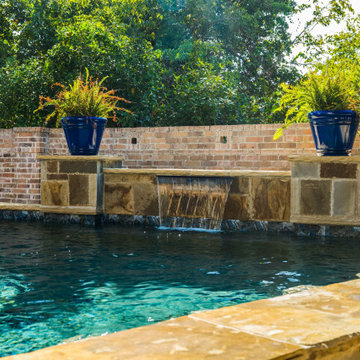
Arlington - TID2001
Modelo de piscina rústica extra grande a medida en patio trasero con privacidad y adoquines de piedra natural
Modelo de piscina rústica extra grande a medida en patio trasero con privacidad y adoquines de piedra natural
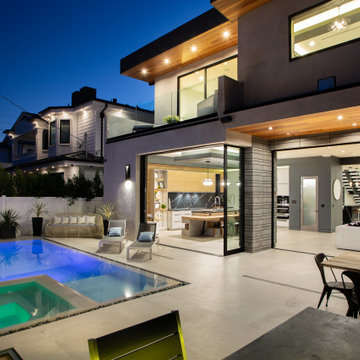
Modelo de piscinas y jacuzzis alargados modernos grandes rectangulares en patio trasero con paisajismo de piscina, privacidad y losas de hormigón
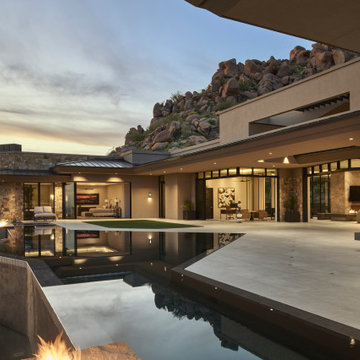
Modelo de piscina infinita actual extra grande a medida en patio trasero con privacidad y adoquines de piedra natural
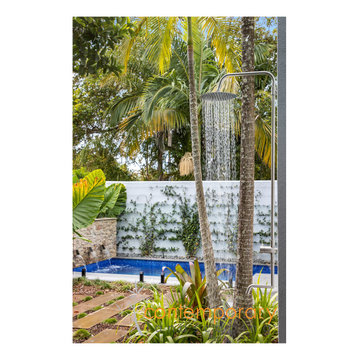
Designed and Constructed by Contemporary Landscaping.
2020 HIA Sunshine Coast/ Wide Bay Housing Award Winner - Outdoor Project.
2020 Landscape Queensland Finalist - Residential 2.
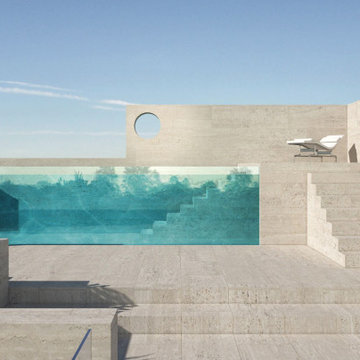
Modelo de piscina elevada moderna grande rectangular en azotea con privacidad y suelo de baldosas
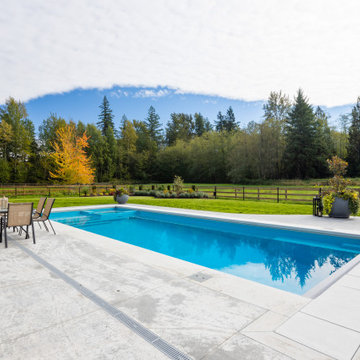
Modelo de piscina natural tradicional grande rectangular en patio trasero con privacidad y losas de hormigón
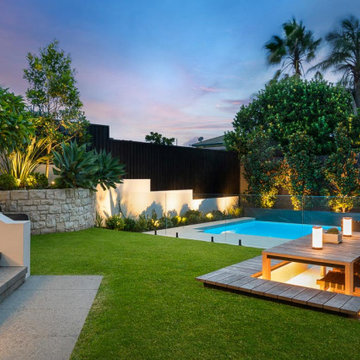
Ejemplo de piscina contemporánea grande rectangular en patio trasero con paisajismo de piscina, privacidad y adoquines de hormigón
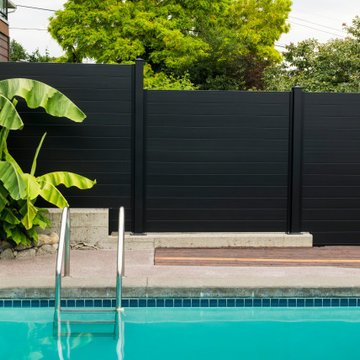
Modelo de piscina natural minimalista grande rectangular en patio trasero con paisajismo de piscina, privacidad y adoquines de ladrillo
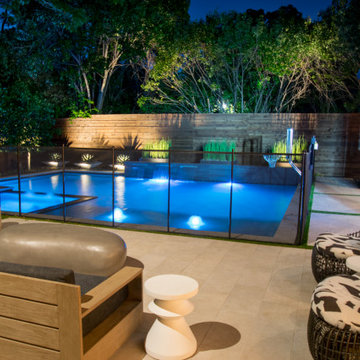
Dallas small yard - beautiful modern pool project with outdoor living and a putting green designed by Mike Farley. Pool is surrounded by a safety fence. FarleyPoolDesigns.com
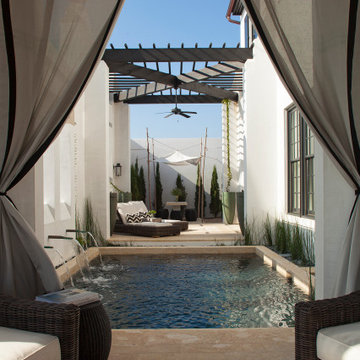
Riad Zasha: Middle Eastern Beauty at the Beach
Private Residence / Alys Beach, Florida
Architect: Khoury & Vogt Architects
Builder: Alys Beach Construction
---
“Riad Zasha resides in Alys Beach, a New Urbanist community along Scenic Highway 30-A in the Florida Panhandle,” says the design team at Khoury & Vogt Architects (KVA), the town architects of Alys Beach. “So named by the homeowner, who came with an explicit preference for something more exotic and Middle Eastern, the house evokes Moroccan and Egyptian influences spatially and decoratively while maintaining continuity with its surrounding architecture, all of which is tightly coded.” E. F. San Juan furnished Weather Shield impact-rated windows and doors, a mahogany impact-rated front door, and all of the custom exterior millwork, including shutters, screens, trim, handrails, and gates. The distinctive tower boasts indoor-outdoor “Florida room” living spaces caged in beautiful wooden mashrabiya grilles created by our team. The execution of this incredible home by the professionals at Alys Beach Construction and KVA resulted in a landmark residence for the town.
Challenges:
“Part of [the Alys Beach] coding, along with the master plan itself, dictated that a tower mark the corner of the lot,” says KVA. “Aligning this with the adjoining park to the south reinforces the axiality of each and locks the house into a greater urban whole.” The sheer amount of custom millwork created for this house made it a challenge, but a welcome one. The unique exterior called for wooden details everywhere, from the shutters to the handrails, mouldings and trim, roof decking, courtyard gates, ceiling panels for the Florida rooms, loggia screen panels, and more—but the tower was the standout element. The homeowners’ desire for Middle Eastern influences was met through the wooden mashrabiya (or moucharaby) oriel-style wooden latticework enclosing the third-story tower living space. Creating this focal point was some of our team’s most unique work to date, requiring the ultimate attention to detail, precision, and planning.
The location close to the Gulf of Mexico also dictated that we partner with our friends at Weather Shield on the impact-rated exterior windows and doors, and their Lifeguard line was perfect for the job. The mahogany impact-rated front door also combines safety and security with beauty and style.
Solution:
Working closely with KVA and Alys Beach Construction on the timeline and planning for our custom wood products, windows, and doors was monumental to the success of this build. The amount of millwork produced meant our team had to carefully manage their time while ensuring we provided the highest quality of detail and work. The location south of Scenic Highway 30-A, steps from the beach, also meant deciding with KVA and Alys Beach Construction what materials should be used for the best possible production quality and looks while adhering to coding and standing the test of time in the harsh Gulfside elements such as high winds, humidity, and salt.
The tower elements alone required the utmost care for building and installation. It was truly a test of skill for our team and Alys Beach Construction to create the corbels and other support pieces that would hold up the wooden oriel windows and latticework screens. We couldn’t be happier with the result and are genuinely honored to have been part of the talented team on such a cornerstone residence in the Alys Beach townscape.
---
Photography courtesy of Alys Beach
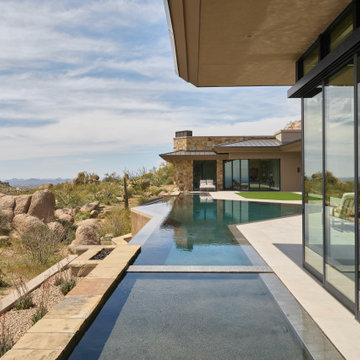
Modelo de piscina infinita contemporánea extra grande a medida en patio trasero con privacidad y adoquines de piedra natural
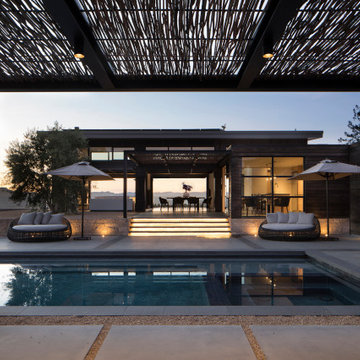
Initially designed as a bachelor's Sonoma weekend getaway, The Fan House features glass and steel garage-style doors that take advantage of the verdant 40-acre hilltop property. With the addition of a wife and children, the secondary residence's interiors needed to change. Ann Lowengart Interiors created a family-friendly environment while adhering to the homeowner's preference for streamlined silhouettes. In the open living-dining room, a neutral color palette and contemporary furnishings showcase the modern architecture and stunning views. A separate guest house provides a respite for visiting urban dwellers.
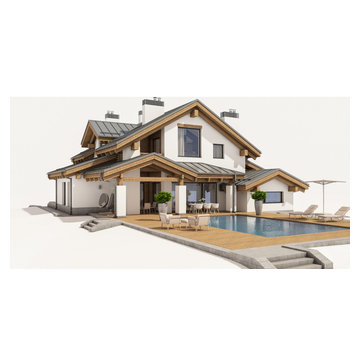
Modelo de piscina alargada contemporánea grande rectangular en patio trasero con privacidad y adoquines de ladrillo
1.288 fotos de piscinas con privacidad
1
