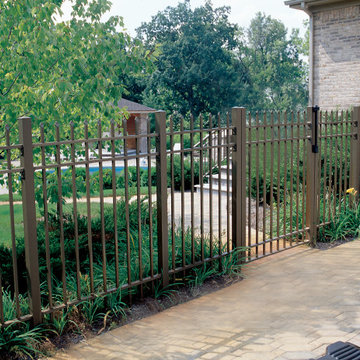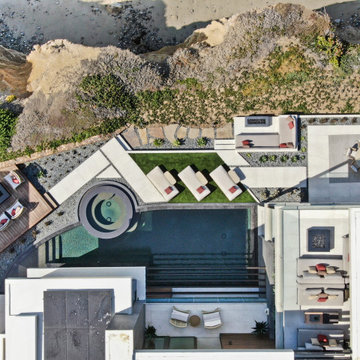1.288 fotos de piscinas con privacidad
Filtrar por
Presupuesto
Ordenar por:Popular hoy
141 - 160 de 1288 fotos
Artículo 1 de 2
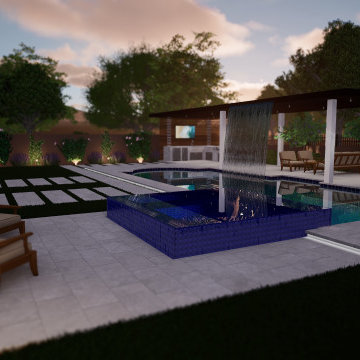
Ejemplo de piscina actual a medida en patio trasero con privacidad y adoquines de piedra natural
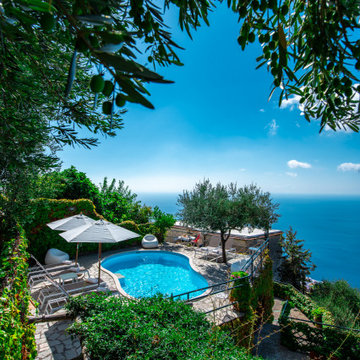
Foto: Vito Fusco
Imagen de piscina elevada mediterránea grande a medida en patio con privacidad y adoquines de piedra natural
Imagen de piscina elevada mediterránea grande a medida en patio con privacidad y adoquines de piedra natural
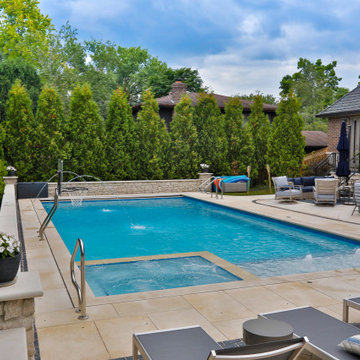
Request Free Quote
This rectilinear pool in Arlington Heights, IL measures 20 '0 `` x 40’0”, with depths of 3’6” to 7' 6". There is a 5’0” x 11' 0” sun shelf in the shallow area that is adorned with two LED colored bubbler jets, as well as 2 LED colored Laminar flow water jets at the opposite end. There is a 20’0” bench that runs along the house side of the pool. The hot tub situated inside the pool measures 7’0” x 8’0” and features 8 hydrotherapy jets and an LED colored light. Both the hot tub and pool are covered by an automatic hydraulic pool cover with a custom stone walk-on lid system. The coping and decking are Valders Limestone. There are glass tile insets on all of the steps, benches, sun shelf, and the vertical spa walls. The hot tub as well as the top of the cover box wall are capped by Valders limestone pieces. The project also features volleyball and basketball games. Photography by e3.
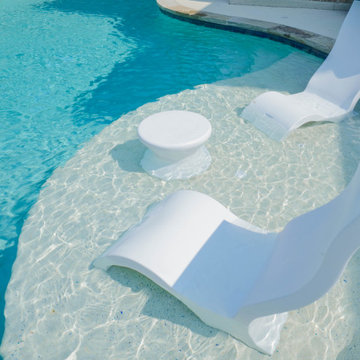
Big features in small spaces
Selah Pools | Dream delivered
There is no such thing as a small dream. We proudly present a great example of how a big dream will fit in a modest backyard.
• A natural stone grotto with a weeping wall for sound and beauty
• The perfect sun tanning ledge hang out with a view
• See for yourself, why Selah is their builder
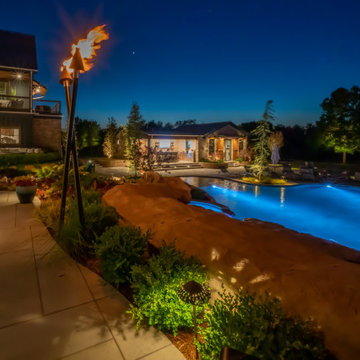
This Caviness project for a modern farmhouse design in a community-based neighborhood called The Prairie At Post in Oklahoma. This complete outdoor design includes a large swimming pool with waterfalls, an underground slide, stream bed, glass tiled spa and sun shelf, native Oklahoma flagstone for patios, pathways and hand-cut stone retaining walls, lush mature landscaping and landscape lighting, a prairie grass embedded pathway design, embedded trampoline, all which overlook the farm pond and Oklahoma sky. This project was designed and installed by Caviness Landscape Design, Inc., a small locally-owned family boutique landscape design firm located in Arcadia, Oklahoma. We handle most all aspects of the design and construction in-house to control the quality and integrity of each project.
Film by Affordable Aerial Photo & Video
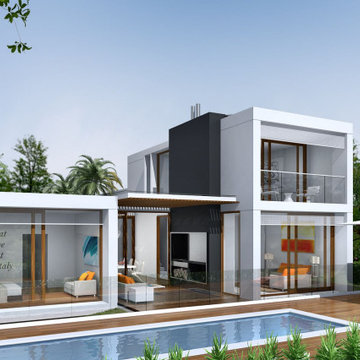
This view shows the two wings joined by the indoor / outdoor dining room that connects to the rear garden and pool. An outdoor fireplace and BBQ is integrated into the black chimney element. Each form is bounded by a thick edge band to emphasise the sculptural concept.
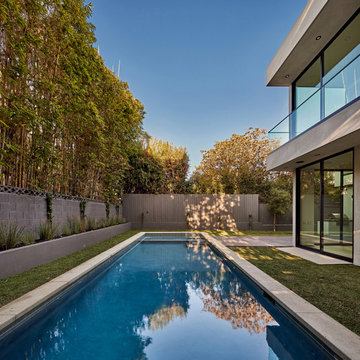
Sun down lighting with dappled rays through the side yard Podocarpus at the rear yard swimming pool and spa
Foto de piscina alargada moderna de tamaño medio rectangular en patio trasero con privacidad y losas de hormigón
Foto de piscina alargada moderna de tamaño medio rectangular en patio trasero con privacidad y losas de hormigón
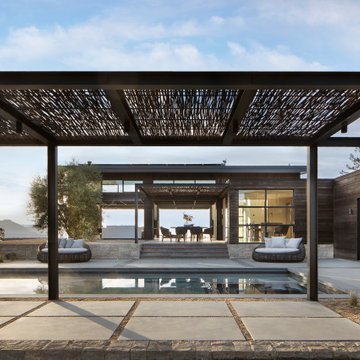
Initially designed as a bachelor's Sonoma weekend getaway, The Fan House features glass and steel garage-style doors that take advantage of the verdant 40-acre hilltop property. With the addition of a wife and children, the secondary residence's interiors needed to change. Ann Lowengart Interiors created a family-friendly environment while adhering to the homeowner's preference for streamlined silhouettes. In the open living-dining room, a neutral color palette and contemporary furnishings showcase the modern architecture and stunning views. A separate guest house provides a respite for visiting urban dwellers.
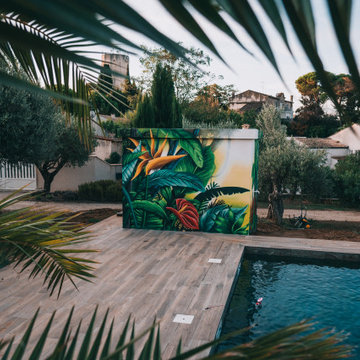
Diseño de casa de la piscina y piscina tropical grande rectangular en patio delantero con paisajismo de piscina, privacidad y suelo de baldosas
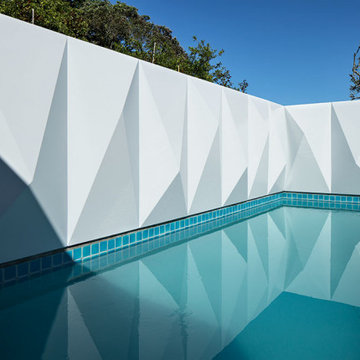
This thoughtfully renovated 1920’s character home by Rogan Nash Architects in Auckland’s Westmere makes the most of its site. The homeowners are very social and many of their events centre around cooking and entertaining. The new spaces were created to be where friends and family could meet to chat while pasta was being cooked or to sit and have a glass of wine while dinner is prepared. The adjacent outdoor kitchen furthers this entertainers delight allowing more opportunity for social events. The space and the aesthetic directly reflect the clients love for family and cooking.
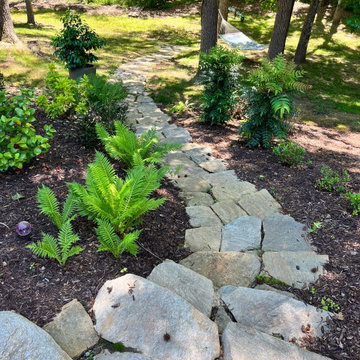
Multiple terraces with various features and one very large retaining wall provided many functional spaces for this client.
Foto de piscina clásica grande a medida en patio trasero con privacidad y adoquines de piedra natural
Foto de piscina clásica grande a medida en patio trasero con privacidad y adoquines de piedra natural
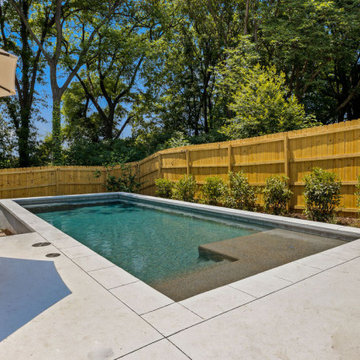
Challenged with strict lot coverage regulations and setback rules from the City of Atlanta, our design team expertly designed this private, contemporary style, outdoor living space for these busy city dwellers to enjoy year-round. The custom, rectangular swimming pool is composed of clean, sleek lines and boasts a tanning ledge and seating bench that runs the entire length of the pool. The decorative concrete pool deck and coping flow right over the edge of the pool giving the area a greater sense of space while complimenting the contemporary look our clients desired.
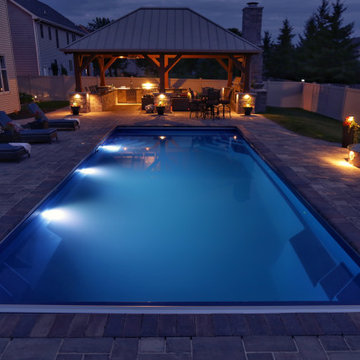
Diseño de piscina rústica de tamaño medio en patio trasero con privacidad y adoquines de piedra natural
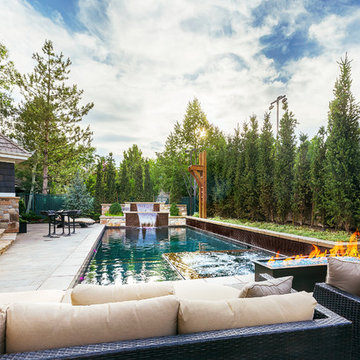
A clear shot of the length of the pool shows the multiple features we added to this backyard oasis. A jumping platform, double waterfall, in pool hot tub, and a nearby fire pit make this pool packed with fun.
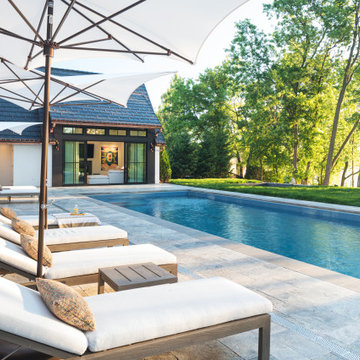
Newly constructed contemporary home on Lake Minnetonka in Orono, MN. This beautifully crafted home featured a custom pool with a travertine stone patio and walkway. The driveway is a combination of pavers in different materials, shapes, and colors.
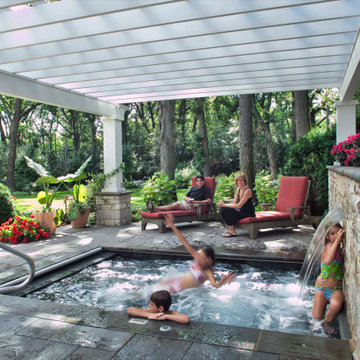
Imagen de piscina clásica pequeña rectangular en patio trasero con privacidad y adoquines de piedra natural
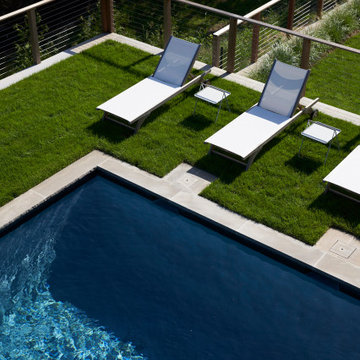
Atelier 211 is an ocean view, modern A-Frame beach residence nestled within Atlantic Beach and Amagansett Lanes. Custom-fit, 4,150 square foot, six bedroom, and six and a half bath residence in Amagansett; Atelier 211 is carefully considered with a fully furnished elective. The residence features a custom designed chef’s kitchen, serene wellness spa featuring a separate sauna and steam room. The lounge and deck overlook a heated saline pool surrounded by tiered grass patios and ocean views.
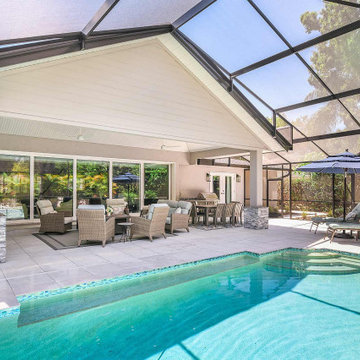
Totally remodeled outdoor living from top to bottom. Outdoor living at it finest!
Diseño de piscina marinera grande rectangular en patio trasero con privacidad
Diseño de piscina marinera grande rectangular en patio trasero con privacidad
1.288 fotos de piscinas con privacidad
8
