1.764 fotos de piscinas con losas de hormigón
Filtrar por
Presupuesto
Ordenar por:Popular hoy
61 - 80 de 1764 fotos
Artículo 1 de 3
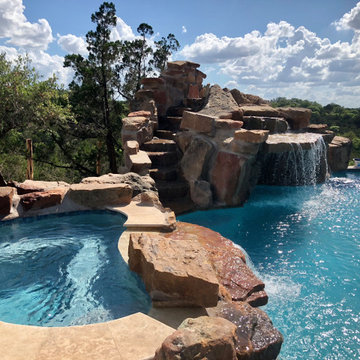
Elevated spa, rock waterfall, grotto, and slide are all surrounded by 65 tons of real rock. Each boulder was laid out for maximum water flow, creating multiple water falls. The design culminates in the water fall that creates the grotto. Plus the slide adds an element of fun, while still blending in. This is a backyard oasis!
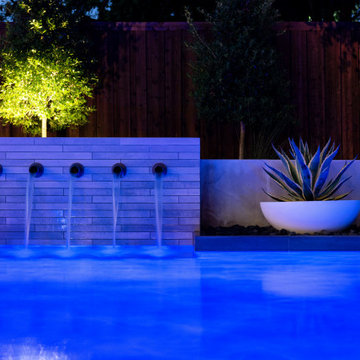
Imagen de piscina minimalista de tamaño medio en forma de L en patio trasero con losas de hormigón
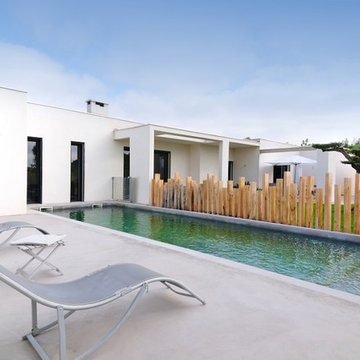
Hugo Da Costa
Imagen de piscina alargada moderna de tamaño medio rectangular en patio trasero con losas de hormigón
Imagen de piscina alargada moderna de tamaño medio rectangular en patio trasero con losas de hormigón
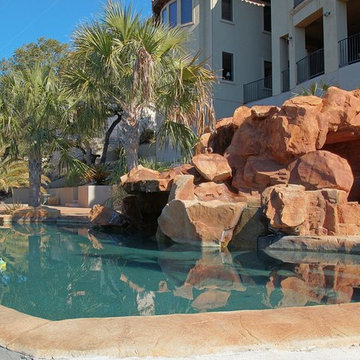
Backyard resort with tropical flavor. Walk-through cave at deck level is a shady place to rest. After a zip down the 50-foot slide a swim through the waterfall at the grotto will keep you going.
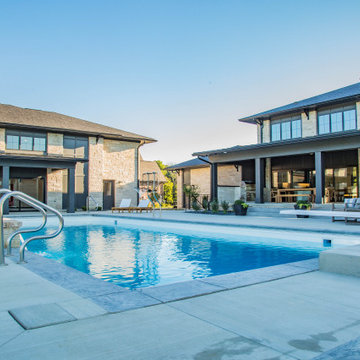
The home's pool features a wall of fountains and an adjacent pool house which plays double duty with an indoor basketball court.
Ejemplo de casa de la piscina y piscina natural extra grande rectangular en patio trasero con losas de hormigón
Ejemplo de casa de la piscina y piscina natural extra grande rectangular en patio trasero con losas de hormigón
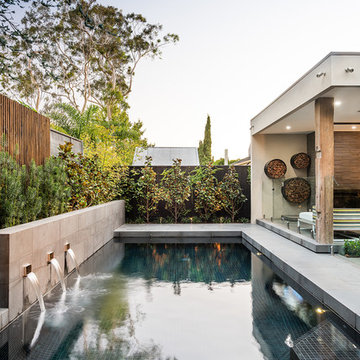
Tim Turner Photographer
Ejemplo de piscina con fuente contemporánea de tamaño medio rectangular en patio trasero con losas de hormigón
Ejemplo de piscina con fuente contemporánea de tamaño medio rectangular en patio trasero con losas de hormigón
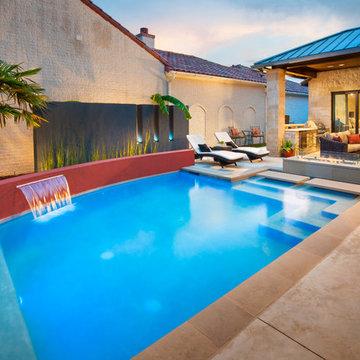
This project is proof that the challenges posed by limited space and accessibility can always be overcome in order to deliver stunning results. The space itself was rather small and also very close to the neighboring residence. Not only was the neighboring wall imposing, it was also of a completely different design style.
The goal here was to create a layering effect with numerous features of varying heights. Not only would this add depth and dimension to the overall design, but it would cause the viewer to shift their focus from the encroaching wall to the beauty of the pool space.
Instead of trying to maximize the water area by squaring off the pool, I decided to instead maximize the visual interest by gracefully rounding off the back wall of the pool. This was accomplished by implementing a raised stucco wall, and also a shorter, matching curved wall, featuring a "Sheer Descent" waterfall.
Inside the taller, deep-plum stucco wall, I created three vertical windows which are all highlighted by LED uplighting. To give depth, dimension and some natural beauty, I implemented a simple bed of Horse Tail Reeds behind the short wall, and chose to place Banana Trees behind the taller wall.
The main seating area is just outside the home's master suite, and is separated by a "Leuder" limestone fire pit. Aside from being a striking design feature, the floating stepper pads accomplish a number of things; they serve triple-duty as a walkway, a seating area adjacent to the fire pit, and also as a poolside rest for beverages.
After discovering that the narrow courtyard acted as a sort of wind tunnel between the two houses, we opted to install tempered glass in order to better control the behavior of the flames. This solved the problem while remaining visually pleasing to the client as well.
You'll notice in some of the leading photos for this project that I had originally intended to implement stepper pads on both sides of the pool closest to the house. And despite a thorough understanding of what would be necessary on an engineering and structural-design basis, we were eventually forced to turn this into a solid deck due to unrelenting city-required setbacks. However the client remained very understanding due to encountering a number of similar issues in their home-build process.
In the end, they were delivered an outstanding pool design that had come to fruition only after coming up with numerous solutions to a number of challenges that only a unique space like this could provide.
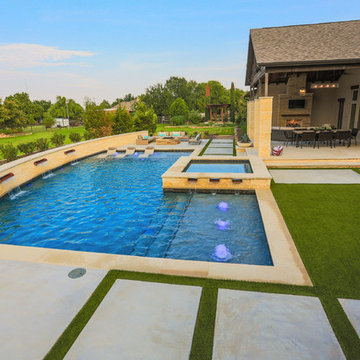
This late 70's ranch style home was recently renovated with a clean, modern twist on the ranch style architecture of the existing residence. We were hired to create the entire outdoor environemnt including the new pool and spa. Similar to the renovated home, this aquatic environment was designed to take a traditional pool and gives it a clean, modern twist. The site proved to be perfect for a long, sweeping curved water feature that can be seen from all of the outdoor gathering spaces as well as many rooms inside the residence. This design draws people outside and allows them to explore all of the features of the pool and outdoor spaces. Features of this resort like outdoor environment include play pool with two lounge areas with LED lit bubblers, Pebble Tec Pebble Sheen Luminous series pool finish, Lightstreams glass tile, spa with six custom copper Bobe water spillway scuppers, water feature wall with three custom copper Bobe water scuppers, Fully automated with Pentair Equipment, LED lighting throughout the pool and spa, gathering space with automated fire pit, lounge deck area, synthetic turf between step pads and deck and a fully loaded Gourmet outdoor kitchen to meet all the entertaining needs.
This outdoor environment cohesively brings the clean & modern finishes of the renovated home seamlessly to the outdoors to a pool and spa for play, exercise and relaxation.
Photography: Daniel Driensky
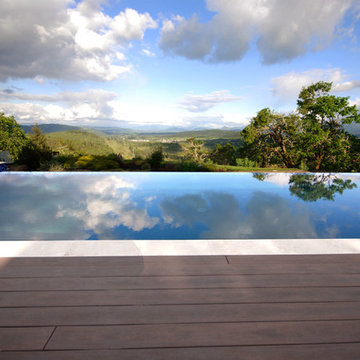
This modern custom built home was designed and built by John Webb Construction & Design on a steep hillside overlooking the Willamette Valley in Western Oregon. The placement of the home allowed for private yet stunning views of the valley even when sitting inside the living room or laying in bed. Concrete radiant floors and vaulted ceiling help make this modern home a great place to live and entertain.
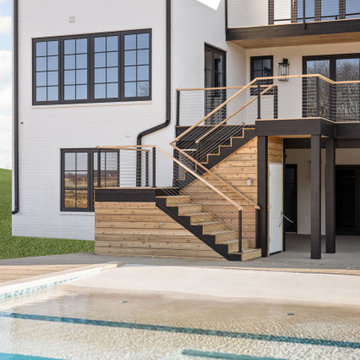
Beautiful beach walk in pool with large space for family to swim, included with a diving board
Diseño de piscina natural moderna grande rectangular en patio trasero con losas de hormigón
Diseño de piscina natural moderna grande rectangular en patio trasero con losas de hormigón
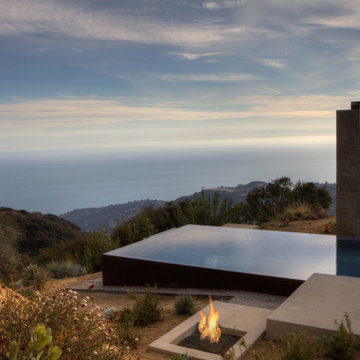
Contemporary elevated perimeter overflow vanishing edge pool and spa. Vessels are lined with blue glass tile mosaics. The exterior of the pool and spa are clad in Corten steel panels. Jennifer Aniston appeared on the cover of Vogue magazine, standing on the edge of this pool. the pool has also appeared on the cover of Architecture Magazine and in TV commercials.
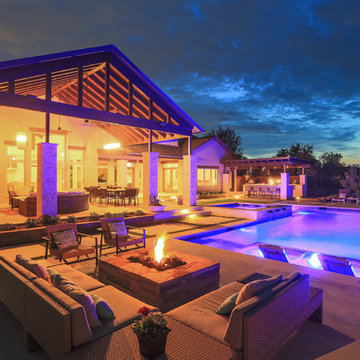
This late 70's ranch style home was recently renovated with a clean, modern twist on the ranch style architecture of the existing residence. AquaTerra was hired to create the entire outdoor environment including the new pool and spa. Similar to the renovated home, this aquatic environment was designed to take a traditional pool and gives it a clean, modern twist. The site proved to be perfect for a long, sweeping curved water feature that can be seen from all of the outdoor gathering spaces as well as many rooms inside the residence. This design draws people outside and allows them to explore all of the features of the pool and outdoor spaces. Features of this resort like outdoor environment include:
-Play pool with two lounge areas with LED lit bubblers
-Pebble Tec Pebble Sheen Luminous series pool finish
-Lightstreams glass tile
-spa with six custom copper Bobe water spillway scuppers
-water feature wall with three custom copper Bobe water scuppers
-Fully automated with Pentair Equipment
-LED lighting throughout the pool and spa
-Gathering space with automated fire pit
-Lounge deck area
-Synthetic turf between step pads and deck
-Gourmet outdoor kitchen to meet all the entertaining needs.
This outdoor environment cohesively brings the clean & modern finishes of the renovated home seamlessly to the outdoors to a pool and spa for play, exercise and relaxation.
Photography: Daniel Driensky
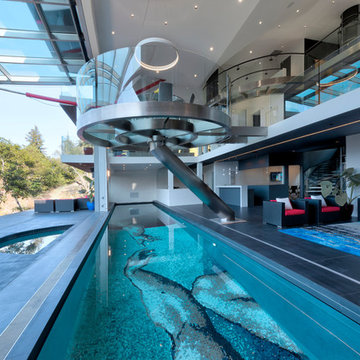
Peter Giles
Ejemplo de piscinas y jacuzzis alargados actuales extra grandes rectangulares en patio trasero con losas de hormigón
Ejemplo de piscinas y jacuzzis alargados actuales extra grandes rectangulares en patio trasero con losas de hormigón
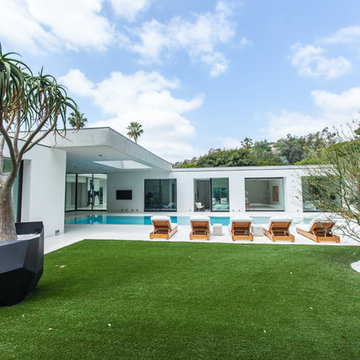
Modelo de piscina infinita contemporánea extra grande rectangular en patio trasero con losas de hormigón
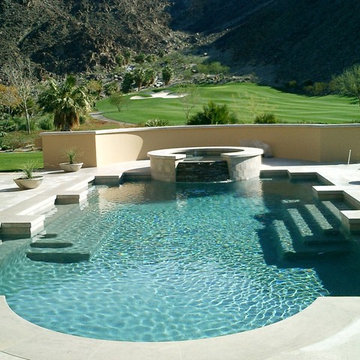
Adjacent to the outdoor living room and outdoor kitchen is the pool and spa, overlooking a fairway and green. The golf course is nestled against the rocky mountain, with a brook tumbling down the hillside toward the green.
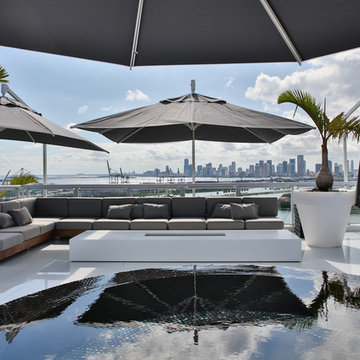
Miami penthouse jacuzzi set on this outdoor pool patio.
Modelo de piscinas y jacuzzis infinitos actuales de tamaño medio rectangulares en azotea con losas de hormigón
Modelo de piscinas y jacuzzis infinitos actuales de tamaño medio rectangulares en azotea con losas de hormigón
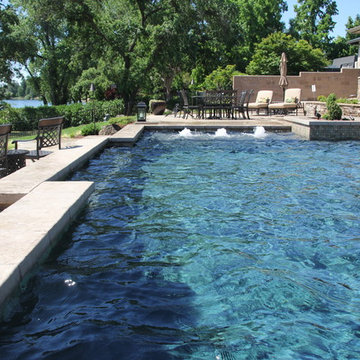
Sacramento River waterfront property. Freestanding pool wall with stone veneer. Dedicated planting spaces and area lighting. LED lit bubbling water features at the "Sun shelf" area in the pool.
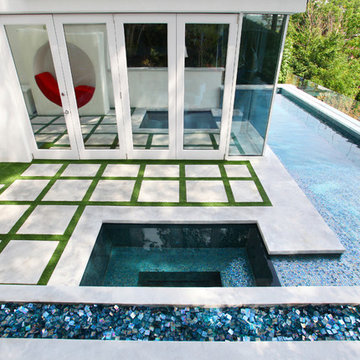
Modelo de piscinas y jacuzzis alargados minimalistas grandes en forma de L en patio lateral con losas de hormigón
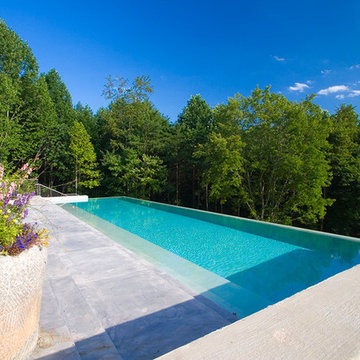
Photos: Dimitri Ganas
Diseño de casa de la piscina y piscina infinita contemporánea grande rectangular en patio trasero con losas de hormigón
Diseño de casa de la piscina y piscina infinita contemporánea grande rectangular en patio trasero con losas de hormigón
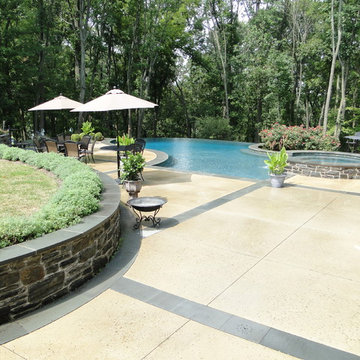
This stunning pool and spa combination is set against the serenity of a man made reservoir. A 50 foot negative edge draws the eye beyond the pool and into the wooded backdrop. The outdoor kitchen and pool house provide all the comforts from the inside, pool side.
Jeffrey Ciarrochi
1.764 fotos de piscinas con losas de hormigón
4