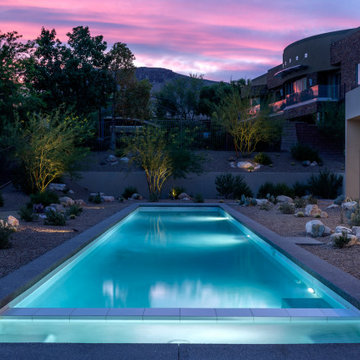18.824 fotos de piscinas con gravilla y adoquines de hormigón
Filtrar por
Presupuesto
Ordenar por:Popular hoy
1 - 20 de 18.824 fotos
Artículo 1 de 3

Peter Koenig Landscape Designer, Gene Radding General Contracting, Creative Environments Swimming Pool Construction
Ejemplo de piscinas y jacuzzis actuales extra grandes en forma de L en patio trasero con adoquines de hormigón
Ejemplo de piscinas y jacuzzis actuales extra grandes en forma de L en patio trasero con adoquines de hormigón

John Prouty
Ejemplo de piscina con tobogán actual de tamaño medio rectangular en patio trasero con adoquines de hormigón
Ejemplo de piscina con tobogán actual de tamaño medio rectangular en patio trasero con adoquines de hormigón
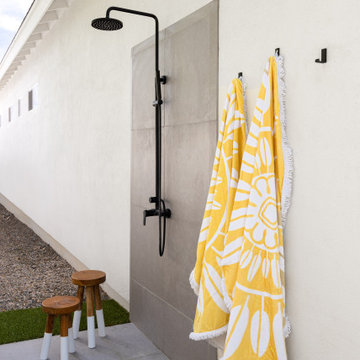
After a day of fun outdoors, it is always nice to spray off before going back into the house. This complete shower is tucked away around the corner of the house to add to the feel of privacy.

The front-facing pool and elevated courtyard becomes the epicenter of the entry experience and the focal point of the living spaces.
Imagen de piscina con fuente elevada moderna de tamaño medio rectangular en patio delantero con adoquines de hormigón
Imagen de piscina con fuente elevada moderna de tamaño medio rectangular en patio delantero con adoquines de hormigón
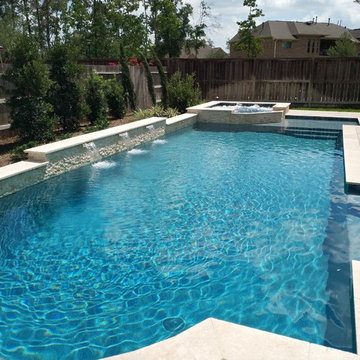
Foto de piscinas y jacuzzis alargados tradicionales renovados de tamaño medio rectangulares en patio trasero con adoquines de hormigón
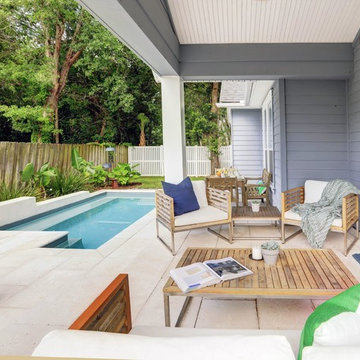
This compact space allows for a lot of outdoor living options, without feeling too cramped. The homeowners really wanted a pool and spa, but didn't believe their yard was big enough. Not only did they get both by incorporating a spool, they also have plenty of room for seating and dining, lush landscaping, and a lawn where their child and dogs can play!
Photo by Craig O'Neal
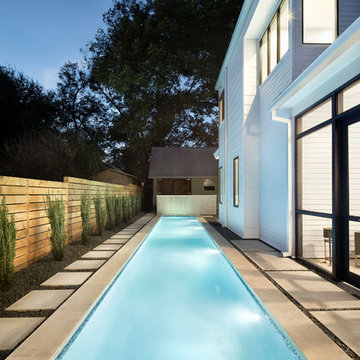
Imagen de piscina alargada actual grande rectangular en patio trasero con adoquines de hormigón
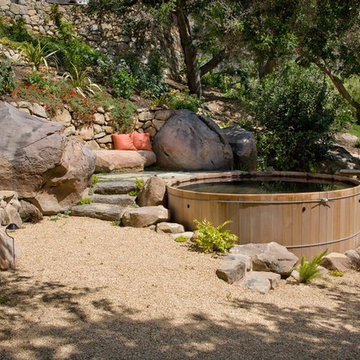
Grace Design Associates
Foto de piscina con fuente elevada mediterránea redondeada con gravilla
Foto de piscina con fuente elevada mediterránea redondeada con gravilla

A couple by the name of Claire and Dan Boyles commissioned Exterior Worlds to develop their back yard along the lines of a French Country garden design. They had recently designed and built a French Colonial style house. Claire had been very involved in the architectural design, and she communicated extensively her expectations for the landscape.
The aesthetic we ultimately created for them was not a traditional French country garden per se, but instead was a variation on the symmetry, color, and sense of formality associated with this design. The most notable feature that we added to the estate was a custom swimming pool installed just to the rear of the home. It emphasized linearity, complimentary right angles, and it featured a luxury spa and pool fountain. We built the coping around the pool out of limestone, and we used concrete pavers to build the custom pool patio. We then added French pottery in various locations around the patio to balance the stonework against the look and structure of the home.
We added a formal garden parallel to the pool to reflect its linear movement. Like most French country gardens, this design is bordered by sheered bushes and emphasizes straight lines, angles, and symmetry. One very interesting thing about this garden is that it is consist entirely of various shades of green, which lends itself well to the sense of a French estate. The garden is bordered by a taupe colored cedar fence that compliments the color of the stonework.
Just around the corner from the back entrance to the house, there lies a double-door entrance to the master bedroom. This was an ideal place to build a small patio for the Boyles to use as a private seating area in the early mornings and evenings. We deviated slightly from strict linearity and symmetry by adding pavers that ran out like steps from the patio into the grass. We then planted boxwood hedges around the patio, which are common in French country garden design and combine an Old World sensibility with a morning garden setting.
We then completed this portion of the project by adding rosemary and mondo grass as ground cover to the space between the patio, the corner of the house, and the back wall that frames the yard. This design is derivative of those found in morning gardens, and it provides the Boyles with a place where they can step directly from their bedroom into a private outdoor space and enjoy the early mornings and evenings.
We further develop the sense of a morning garden seating area; we deviated slightly from the strict linear forms of the rest of the landscape by adding pavers that ran like steps from the patio and out into the grass. We also planted rosemary and mondo grass as ground cover to the space between the patio, the corner of the house, and the back wall that borders this portion of the yard.
We then landscaped the front of the home with a continuing symmetry reminiscent of French country garden design. We wanted to establish a sense of grand entrance to the home, so we built a stone walkway that ran all the way from the sidewalk and then fanned out parallel to the covered porch that centers on the front door and large front windows of the house. To further develop the sense of a French country estate, we planted a small parterre garden that can be seen and enjoyed from the left side of the porch.
On the other side of house, we built the Boyles a circular motorcourt around a large oak tree surrounded by lush San Augustine grass. We had to employ special tree preservation techniques to build above the root zone of the tree. The motorcourt was then treated with a concrete-acid finish that compliments the brick in the home. For the parking area, we used limestone gravel chips.
French country garden design is traditionally viewed as a very formal style intended to fill a significant portion of a yard or landscape. The genius of the Boyles project lay not in strict adherence to tradition, but rather in adapting its basic principles to the architecture of the home and the geometry of the surrounding landscape.
For more the 20 years Exterior Worlds has specialized in servicing many of Houston's fine neighborhoods.
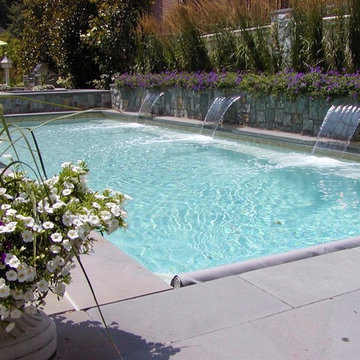
Modelo de piscinas y jacuzzis alargados tradicionales de tamaño medio rectangulares en patio trasero con adoquines de hormigón
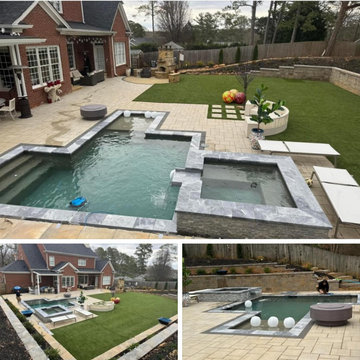
Complete Landscape Makeover including pool and spa, walls, pavers, artificial turf and plants!
Imagen de piscina natural moderna pequeña rectangular en patio trasero con paisajismo de piscina y adoquines de hormigón
Imagen de piscina natural moderna pequeña rectangular en patio trasero con paisajismo de piscina y adoquines de hormigón
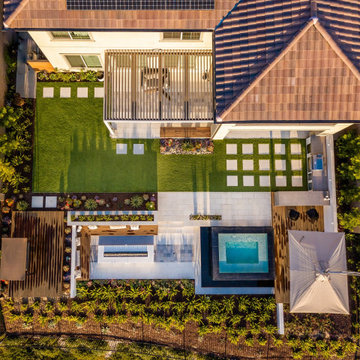
This spa features an infinity edge, black porcelain tile, and view. Other surrounding features consist of raised hardwood decks, cantilevered umbrella, BBQ island, fire pit, covered patio, and drought tolerant landscaping.
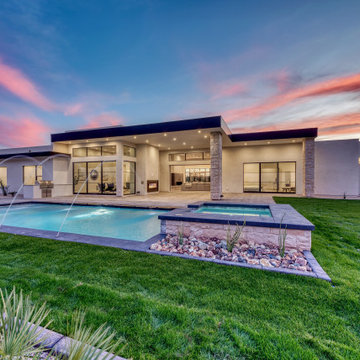
Foto de piscina con fuente alargada contemporánea grande rectangular en patio trasero con adoquines de hormigón
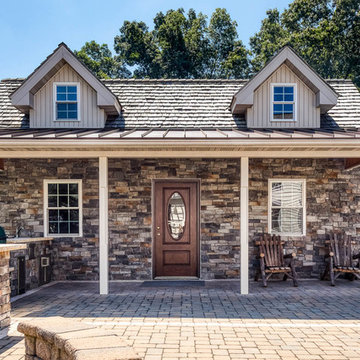
For this project, we were asked to create an outdoor living area around a newly-constructed pool.
We worked with the customer on the design, layout, and material selections. We constructed two decks: one with a vinyl pergola, and the other with a roof and screened-in porch. We installed Cambridge pavers around pool and walkways. We built custom seating walls and fire pit. Our team helped with selecting and installing planting beds and plants.
Closer to the pool we constructed a custom 16’x28’ pool house with a storage area, powder room, and finished entertaining area and loft area. The interior of finished area was lined with tongue-and-groove pine boards and custom trim. To complete the project, we installed aluminum fencing and designed and installed an outdoor kitchen. In the end, we helped this Berks County homeowner completely transform their backyard into a stunning outdoor living space.
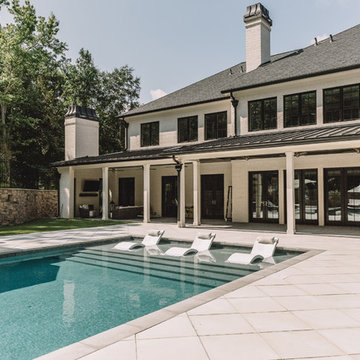
Diseño de piscina alargada tradicional renovada rectangular en patio trasero con adoquines de hormigón
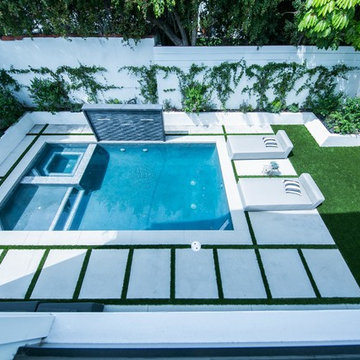
Ejemplo de piscinas y jacuzzis elevados de estilo de casa de campo de tamaño medio en forma de L en patio trasero con adoquines de hormigón
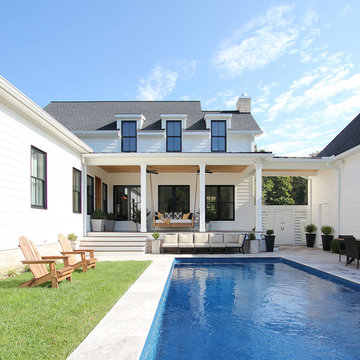
Henry Jones
Modelo de piscina campestre rectangular en patio trasero con adoquines de hormigón
Modelo de piscina campestre rectangular en patio trasero con adoquines de hormigón
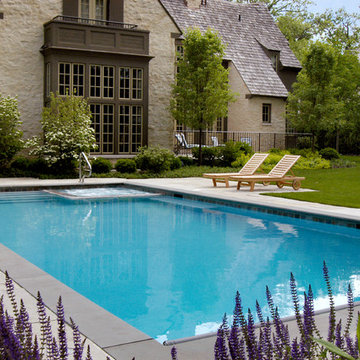
Request Free Quote
This old world rectilinear pool measures 18'0" x 38'0", and is 3'0" to 6'0" deep. The interior hot tub is 7'0" square. The pool coping is Bluestone, and the decking is Limestone. The pool features an automatic pool safety cover with a custom stone lid system. The minimalist decking and turf outline fits perfectly in this traditional European setting.
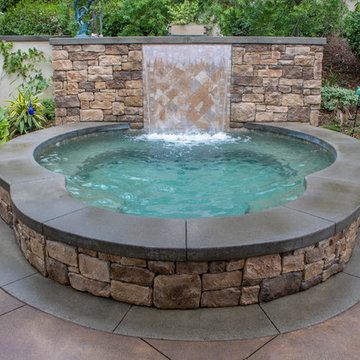
Backyard Spa with water feature. Stone Veneer with Concrete caps.
Modelo de piscinas y jacuzzis mediterráneos grandes a medida en patio trasero con adoquines de hormigón
Modelo de piscinas y jacuzzis mediterráneos grandes a medida en patio trasero con adoquines de hormigón
18.824 fotos de piscinas con gravilla y adoquines de hormigón
1
