18.676 fotos de piscinas con granito descompuesto y adoquines de hormigón
Filtrar por
Presupuesto
Ordenar por:Popular hoy
1 - 20 de 18.676 fotos
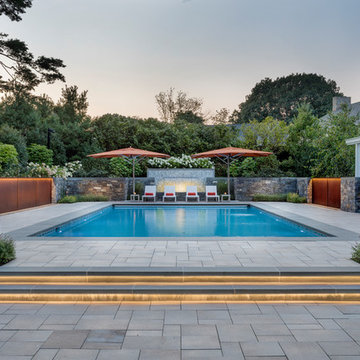
Nat Rea Photography
Modelo de piscina clásica renovada rectangular en patio trasero con adoquines de hormigón
Modelo de piscina clásica renovada rectangular en patio trasero con adoquines de hormigón

A couple by the name of Claire and Dan Boyles commissioned Exterior Worlds to develop their back yard along the lines of a French Country garden design. They had recently designed and built a French Colonial style house. Claire had been very involved in the architectural design, and she communicated extensively her expectations for the landscape.
The aesthetic we ultimately created for them was not a traditional French country garden per se, but instead was a variation on the symmetry, color, and sense of formality associated with this design. The most notable feature that we added to the estate was a custom swimming pool installed just to the rear of the home. It emphasized linearity, complimentary right angles, and it featured a luxury spa and pool fountain. We built the coping around the pool out of limestone, and we used concrete pavers to build the custom pool patio. We then added French pottery in various locations around the patio to balance the stonework against the look and structure of the home.
We added a formal garden parallel to the pool to reflect its linear movement. Like most French country gardens, this design is bordered by sheered bushes and emphasizes straight lines, angles, and symmetry. One very interesting thing about this garden is that it is consist entirely of various shades of green, which lends itself well to the sense of a French estate. The garden is bordered by a taupe colored cedar fence that compliments the color of the stonework.
Just around the corner from the back entrance to the house, there lies a double-door entrance to the master bedroom. This was an ideal place to build a small patio for the Boyles to use as a private seating area in the early mornings and evenings. We deviated slightly from strict linearity and symmetry by adding pavers that ran out like steps from the patio into the grass. We then planted boxwood hedges around the patio, which are common in French country garden design and combine an Old World sensibility with a morning garden setting.
We then completed this portion of the project by adding rosemary and mondo grass as ground cover to the space between the patio, the corner of the house, and the back wall that frames the yard. This design is derivative of those found in morning gardens, and it provides the Boyles with a place where they can step directly from their bedroom into a private outdoor space and enjoy the early mornings and evenings.
We further develop the sense of a morning garden seating area; we deviated slightly from the strict linear forms of the rest of the landscape by adding pavers that ran like steps from the patio and out into the grass. We also planted rosemary and mondo grass as ground cover to the space between the patio, the corner of the house, and the back wall that borders this portion of the yard.
We then landscaped the front of the home with a continuing symmetry reminiscent of French country garden design. We wanted to establish a sense of grand entrance to the home, so we built a stone walkway that ran all the way from the sidewalk and then fanned out parallel to the covered porch that centers on the front door and large front windows of the house. To further develop the sense of a French country estate, we planted a small parterre garden that can be seen and enjoyed from the left side of the porch.
On the other side of house, we built the Boyles a circular motorcourt around a large oak tree surrounded by lush San Augustine grass. We had to employ special tree preservation techniques to build above the root zone of the tree. The motorcourt was then treated with a concrete-acid finish that compliments the brick in the home. For the parking area, we used limestone gravel chips.
French country garden design is traditionally viewed as a very formal style intended to fill a significant portion of a yard or landscape. The genius of the Boyles project lay not in strict adherence to tradition, but rather in adapting its basic principles to the architecture of the home and the geometry of the surrounding landscape.
For more the 20 years Exterior Worlds has specialized in servicing many of Houston's fine neighborhoods.
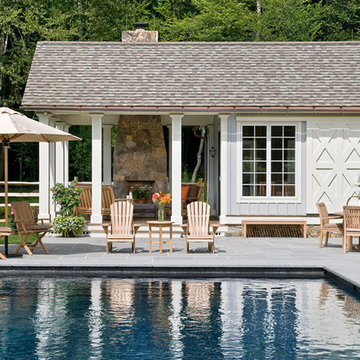
Berkshire Pool House. Photographer: Rob Karosis
Diseño de casa de la piscina y piscina de estilo de casa de campo rectangular con adoquines de hormigón
Diseño de casa de la piscina y piscina de estilo de casa de campo rectangular con adoquines de hormigón
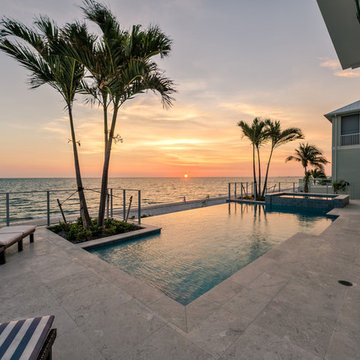
Situated on a double-lot of beach front property, this 5600 SF home is a beautiful example of seaside architectural detailing and luxury. The home is actually more than 15,000 SF when including all of the outdoor spaces and balconies. Spread across its 4 levels are 5 bedrooms, 6.5 baths, his and her office, gym, living, dining, & family rooms. It is all topped off with a large deck with wet bar on the top floor for watching the sunsets. It also includes garage space for 6 vehicles, a beach access garage for water sports equipment, and over 1000 SF of additional storage space. The home is equipped with integrated smart-home technology to control lighting, air conditioning, security systems, entertainment and multimedia, and is backed up by a whole house generator.
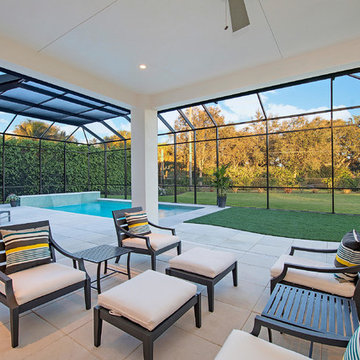
View of Covered Patio, grass sun deck, and pool from kitchen:
41 West Coastal Retreat Series reveals creative, fresh ideas, for a new look to define the casual beach lifestyle of Naples.
More than a dozen custom variations and sizes are available to be built on your lot. From this spacious 3,000 square foot, 3 bedroom model, to larger 4 and 5 bedroom versions ranging from 3,500 - 10,000 square feet, including guest house options.
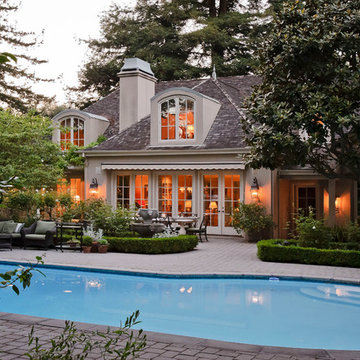
Dennis Mayer Photographer
Imagen de piscina alargada mediterránea de tamaño medio rectangular en patio trasero con adoquines de hormigón
Imagen de piscina alargada mediterránea de tamaño medio rectangular en patio trasero con adoquines de hormigón
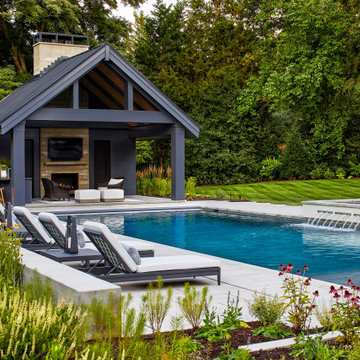
Imagen de casa de la piscina y piscina clásica renovada grande rectangular en patio trasero con adoquines de hormigón
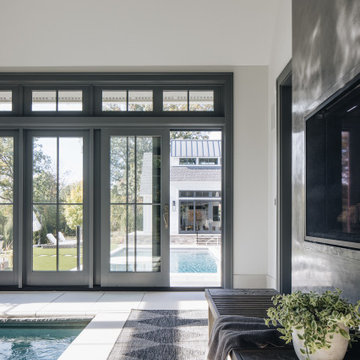
Imagen de piscina clásica renovada grande interior y rectangular con adoquines de hormigón
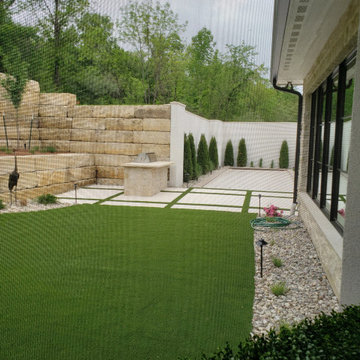
Pool (covered) and bar in the surrounding backyard
Ejemplo de piscina alargada mediterránea pequeña rectangular en patio trasero con paisajismo de piscina y adoquines de hormigón
Ejemplo de piscina alargada mediterránea pequeña rectangular en patio trasero con paisajismo de piscina y adoquines de hormigón
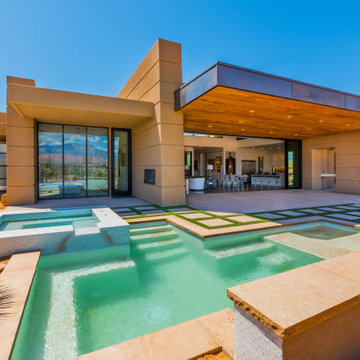
Imagen de piscinas y jacuzzis contemporáneos grandes a medida en patio trasero con adoquines de hormigón
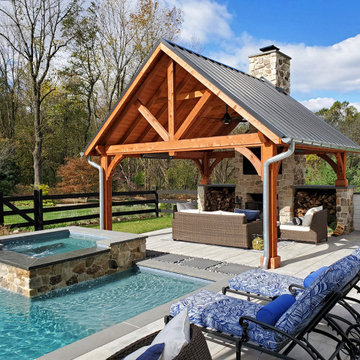
This homeowner was looking for a luxurious getaway to relax by! Designed for entertaining, this project features a natural-wood themed poolside pavilion, and underneath it lies a homey lounge area in front of the wood-burning fireplace! A glorious outdoor kitchen, patio & deck, puts the finishing touching on this resort styled project!
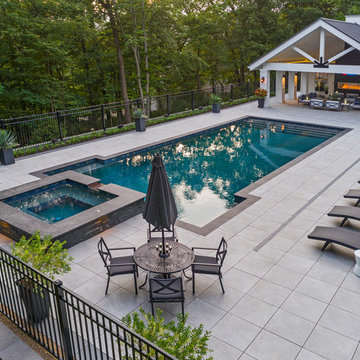
Ejemplo de casa de la piscina y piscina alargada clásica renovada grande rectangular en patio trasero con adoquines de hormigón
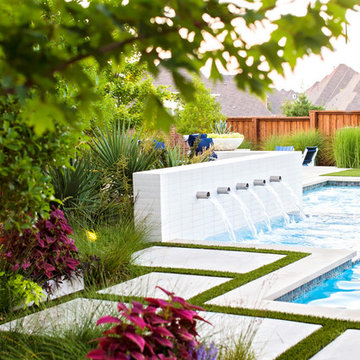
Ejemplo de piscina con fuente alargada bohemia a medida en patio trasero con adoquines de hormigón
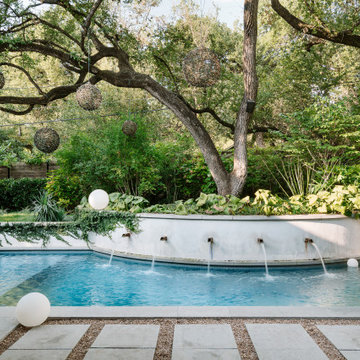
Diseño de piscina con fuente actual a medida en patio trasero con adoquines de hormigón
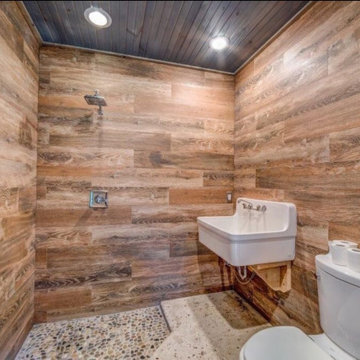
Incredible rustic indoor pool house add on designed by John Easterling, third generation home builder and general contractor.
A vaulted tongue and groove design was used for the ceiling of this space and the walls included a variety of natural materials like exposed stone, wood, and sheet metal. This design gave this pool house a warm and zen-like feeling with its range of natural & organic colors and textures.
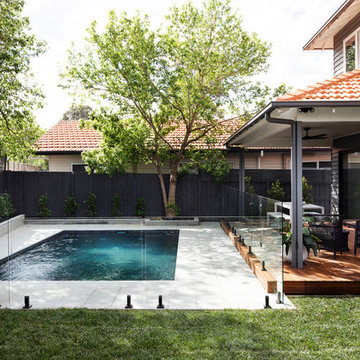
Pool
Photo Credit: Dylan Lark of Aspect 11
Ejemplo de piscina alargada contemporánea de tamaño medio rectangular en patio trasero con adoquines de hormigón
Ejemplo de piscina alargada contemporánea de tamaño medio rectangular en patio trasero con adoquines de hormigón
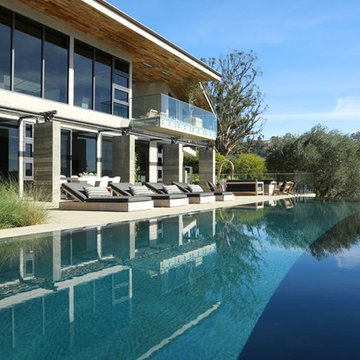
Diseño de piscinas y jacuzzis infinitos contemporáneos grandes rectangulares en patio trasero con adoquines de hormigón
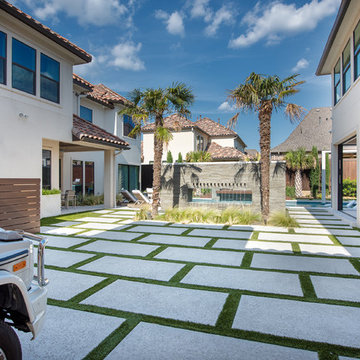
Photographs by Jimi Smith Photography
Imagen de piscina mediterránea grande a medida en patio con adoquines de hormigón
Imagen de piscina mediterránea grande a medida en patio con adoquines de hormigón
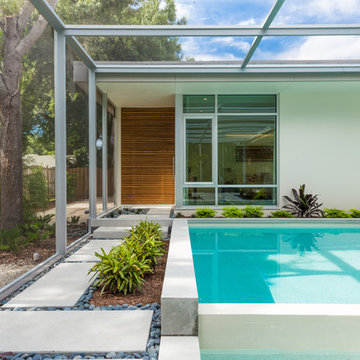
Imagen de piscinas y jacuzzis infinitos minimalistas de tamaño medio rectangulares en patio trasero con adoquines de hormigón
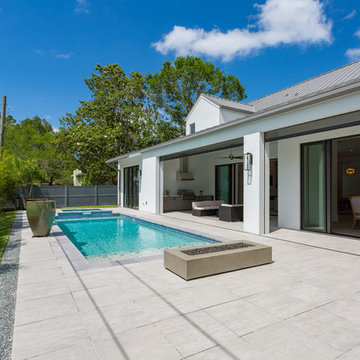
Ejemplo de piscinas y jacuzzis naturales clásicos renovados de tamaño medio rectangulares en patio trasero con adoquines de hormigón
18.676 fotos de piscinas con granito descompuesto y adoquines de hormigón
1