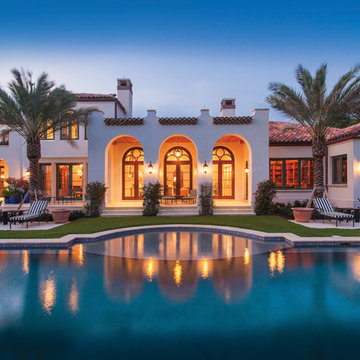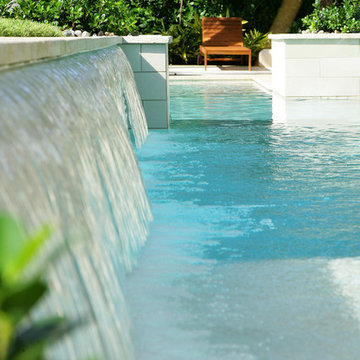10.135 fotos de piscinas con fuente grandes
Filtrar por
Presupuesto
Ordenar por:Popular hoy
101 - 120 de 10.135 fotos
Artículo 1 de 3
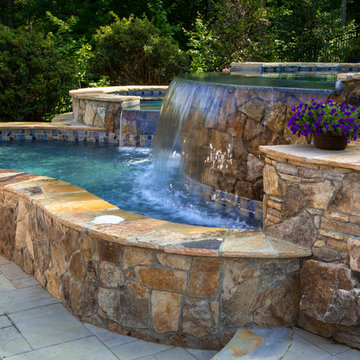
Modelo de piscina con fuente natural exótica grande a medida en patio trasero con adoquines de hormigón
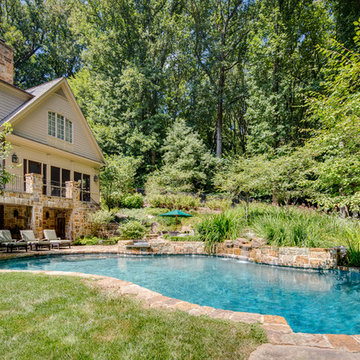
Maryland Photography, Inc.
Diseño de piscina con fuente campestre grande a medida en patio trasero con adoquines de piedra natural
Diseño de piscina con fuente campestre grande a medida en patio trasero con adoquines de piedra natural
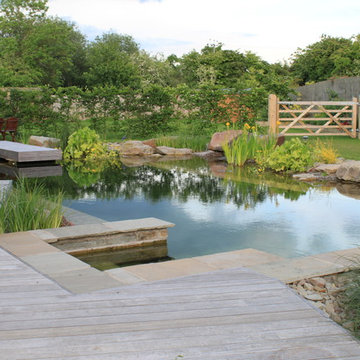
Rupert Keys
Imagen de piscina con fuente natural campestre grande rectangular en patio trasero con adoquines de piedra natural
Imagen de piscina con fuente natural campestre grande rectangular en patio trasero con adoquines de piedra natural
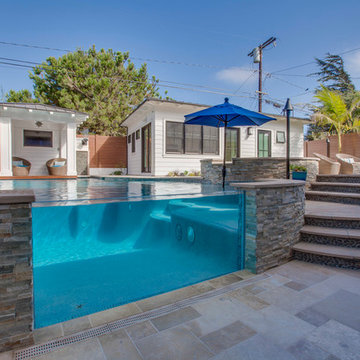
Ejemplo de piscina con fuente infinita tradicional grande a medida en patio trasero con adoquines de piedra natural
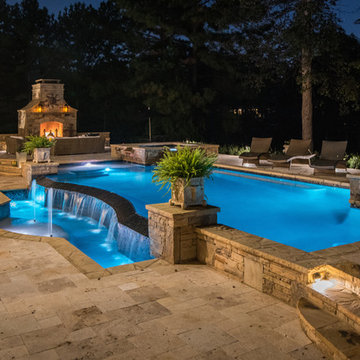
Joshua Dover Photography
Foto de piscina con fuente infinita clásica grande a medida en patio trasero con entablado
Foto de piscina con fuente infinita clásica grande a medida en patio trasero con entablado
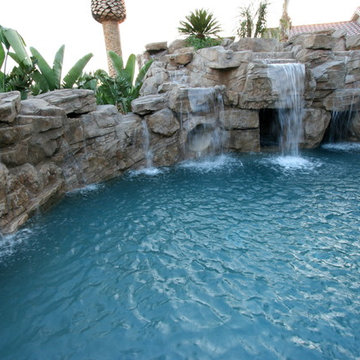
This expansive rock wall provides a secluded retreat pool in this backyard. Water flows from nearly every spot along the wall. An enclosed water slide ends with a water falling over the exit before you go into the pool. Rock was carefully detailed to match the oasis style backyard that this homeowner desired.
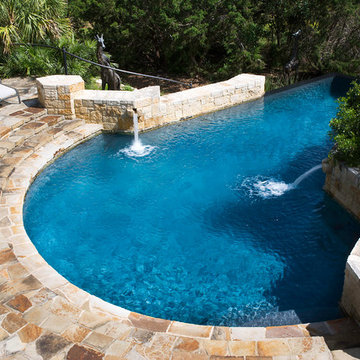
This beautiful infinity edge pool is in the San Antonio area, and has many great features including a blue-gray plaster, scuppers, and Oklahoma decking that descends into the pool.
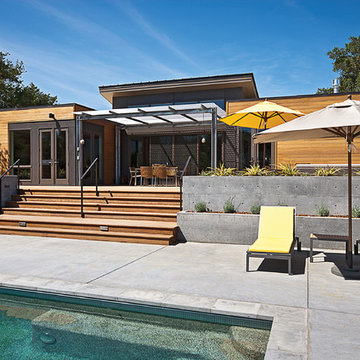
John Swain
Diseño de piscina con fuente contemporánea grande rectangular en patio trasero con entablado
Diseño de piscina con fuente contemporánea grande rectangular en patio trasero con entablado
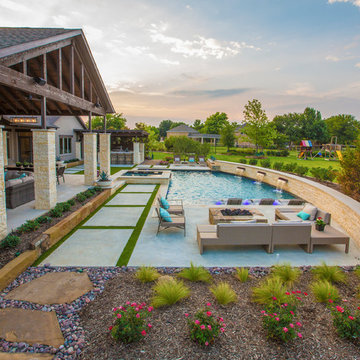
This late 70's ranch style home was recently renovated with a clean, modern twist on the ranch style architecture of the existing residence. We were hired to create the entire outdoor environemnt including the new pool and spa. Similar to the renovated home, this aquatic environment was designed to take a traditional pool and gives it a clean, modern twist. The site proved to be perfect for a long, sweeping curved water feature that can be seen from all of the outdoor gathering spaces as well as many rooms inside the residence. This design draws people outside and allows them to explore all of the features of the pool and outdoor spaces. Features of this resort like outdoor environment include play pool with two lounge areas with LED lit bubblers, Pebble Tec Pebble Sheen Luminous series pool finish, Lightstreams glass tile, spa with six custom copper Bobe water spillway scuppers, water feature wall with three custom copper Bobe water scuppers, Fully automated with Pentair Equipment, LED lighting throughout the pool and spa, gathering space with automated fire pit, lounge deck area, synthetic turf between step pads and deck and a fully loaded Gourmet outdoor kitchen to meet all the entertaining needs.
This outdoor environment cohesively brings the clean & modern finishes of the renovated home seamlessly to the outdoors to a pool and spa for play, exercise and relaxation.
Photography: Daniel Driensky
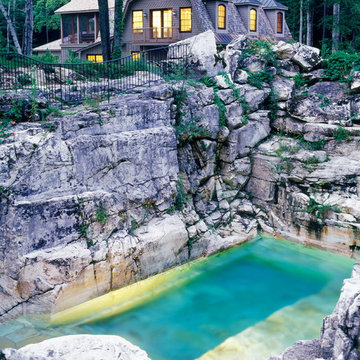
For HGTV’s “Extreme Pools,” Aqua Pool turned a limestone quarry into a heated pool with a self-cleaning system. Aqua Pool works with clients from design through construction, handling everything from drainage, grading and retaining walls to pool landscaping and fencing. Here is the link the HGTV video http://goo.gl/396Gy.
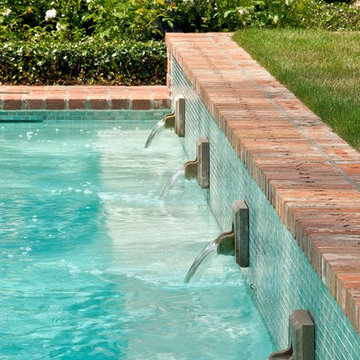
Exterior Worlds was contracted by the Bretches family of West Memorial to assist in a renovation project that was already underway. The family had decided to add on to their house and to have an outdoor kitchen constructed on the property. To enhance these new constructions, the family asked our firm to develop a formal landscaping design that included formal gardens, new vantage points, and a renovated pool that worked to center and unify the aesthetic of the entire back yard.
The ultimate goal of the project was to create a clear line of site from every vantage point of the yard. By removing trees in certain places, we were able to create multiple zones of interest that visually complimented each other from a variety of positions. These positions were first mapped out in the landscape master plan, and then connected by a granite gravel walkway that we constructed. Beginning at the entrance to the master bedroom, the walkway stretched along the perimeter of the yard and connected to the outdoor kitchen.
Another major keynote of this formal landscaping design plan was the construction of two formal parterre gardens in each of the far corners of the yard. The gardens were identical in size and constitution. Each one was decorated by a row of three limestone urns used as planters for seasonal flowers. The vertical impact of the urns added a Classical touch to the parterre gardens that created a sense of stately appeal counter punctual to the architecture of the house.
In order to allow visitors to enjoy this Classic appeal from a variety of focal points, we then added trail benches at key locations along the walkway. Some benches were installed immediately to one side of each garden. Others were placed at strategically chosen intervals along the path that would allow guests to sit down and enjoy a view of the pool, the house, and at least one of the gardens from their particular vantage point.
To centralize the aesthetic formality of the formal landscaping design, we also renovated the existing swimming pool. We replaced the old tile and enhanced the coping and water jets that poured into its interior. This allowed the swimming pool to function as a more active landscaping element that better complimented the remodeled look of the home and the new formal gardens. The redesigned path, with benches, tables, and chairs positioned at key points along its thoroughfare, helped reinforced the pool’s role as an aesthetic focal point of formal design that connected the entirety of the property into a more unified presentation of formal curb appeal.
To complete our formal landscaping design, we added accents to our various keynotes. Japanese yew hedges were planted behind the gardens for added dimension and appeal. We also placed modern sculptures in strategic points that would aesthetically balance the classic tone of the garden with the newly renovated architecture of the home and the pool. Zoysia grass was added to the edges of the gardens and pathways to soften the hard lines of the parterre gardens and walkway.
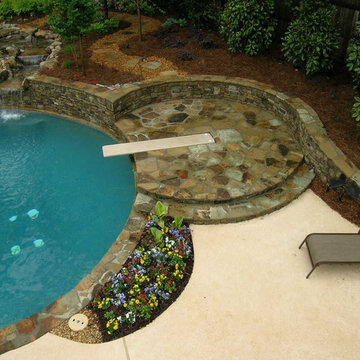
This was a complete front and back transformation. We took the dirt from the back yard and used it to level the front yard and made both more useable. The main feature was a large gunite swimming pool, with built in diving board. We also built in the client's trampoline as well and left room for their play set and play house. It was a kids paradise! The kool deck was nice and cool in the summer and allowed for barefoot basketball games. We designed and installed a large Cedar screened in porch with fireplace and grill. Just off the porch was a hot tub. We completed it with lush landscaping, irrigation and lighting. Mark Schisler, Legacy Landscapes, Inc.
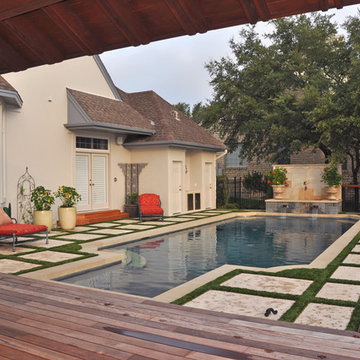
Modelo de piscina con fuente elevada clásica grande rectangular en patio trasero con adoquines de hormigón
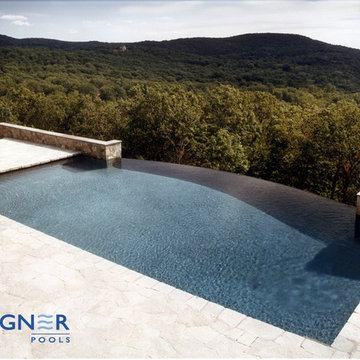
Vanishing Edge Gunite Swimming Pool, Tahoe Blue Pebble Interior Finish, Ozone/UV Sanitizing, In Floor Cleaning System, LED Lighting, Remote Water Chemistry Monitoring, Tower Hill Granite Patio
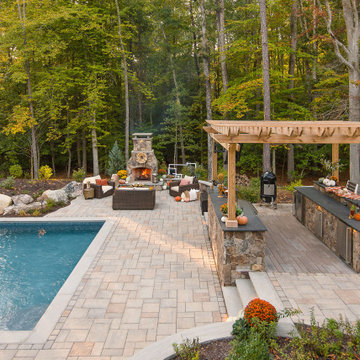
Modelo de piscina con fuente tradicional grande rectangular en patio trasero con adoquines de hormigón
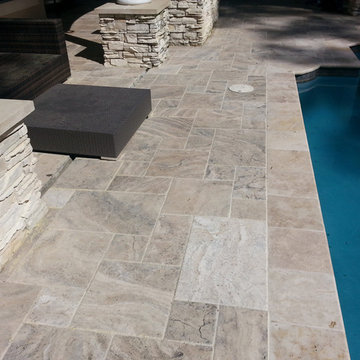
Colorado brushed and chiseled in a versaille pattern.
Modelo de piscina con fuente alargada tradicional grande rectangular en patio trasero con adoquines de piedra natural
Modelo de piscina con fuente alargada tradicional grande rectangular en patio trasero con adoquines de piedra natural
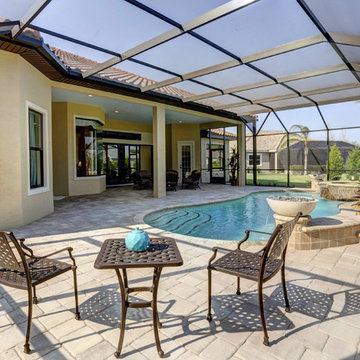
Diseño de piscina con fuente natural tradicional renovada grande a medida en patio trasero con adoquines de piedra natural
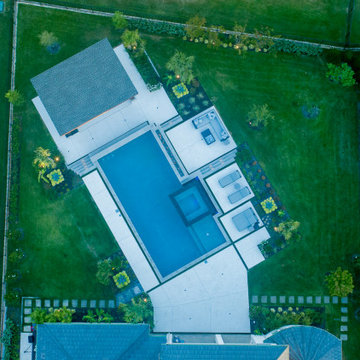
Beautiful modern pool project in Southlake, TX designed by Mike Farley. It has a large cabana with a outdoor kitchen and fireplace. The hillside was terraced to create different gathering areas. The desire for great water features resulted in the back of the fire feature creating an awesome sound with a water wall and the cabana bench back created a spot for the sheer descents. The lush tropical plantings accented with raised planters and synthetic grass provide privacy with the neighbors and will grow into paradise. Constructed by Claffey Pools & landscape by Joey Designs. Photo by Laura Farley.
10.135 fotos de piscinas con fuente grandes
6
