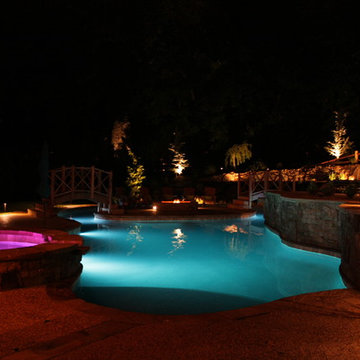2.000 fotos de piscinas con fuente extra grandes
Filtrar por
Presupuesto
Ordenar por:Popular hoy
101 - 120 de 2000 fotos
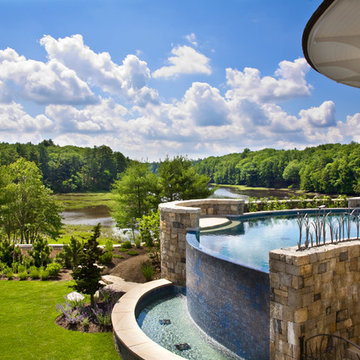
Photo Credit: Rixon Photography
Imagen de piscina con fuente infinita moderna extra grande a medida en patio trasero con adoquines de piedra natural
Imagen de piscina con fuente infinita moderna extra grande a medida en patio trasero con adoquines de piedra natural
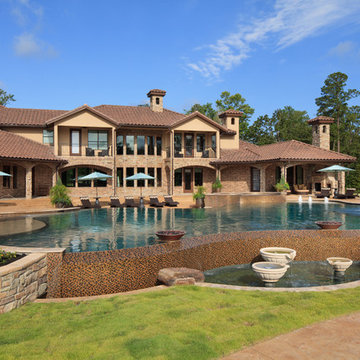
Outdoor Living Space
Imagen de piscina con fuente infinita mediterránea extra grande a medida en patio trasero
Imagen de piscina con fuente infinita mediterránea extra grande a medida en patio trasero
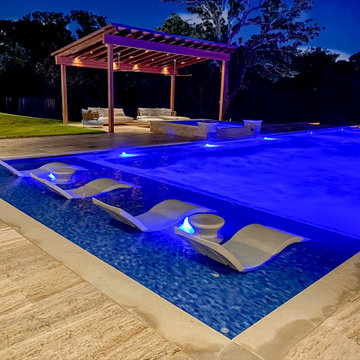
Transitional Infinity Pool with swim up bar and sunken kitchen designed by Mike Farley has a large tanning ledge with Ledge Loungers to relax on, This project has a large fire bar below for entertaining & a large cabana next to the raised spa. Interrior finish is Wet Edge. FarleyPoolDesigns.com
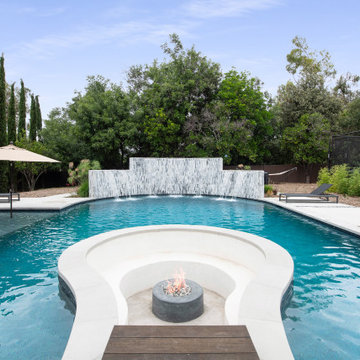
Modern back yard in this 1 1/2 acre land in Southern California
Ejemplo de piscina con fuente natural costera extra grande rectangular en patio trasero con losas de hormigón
Ejemplo de piscina con fuente natural costera extra grande rectangular en patio trasero con losas de hormigón
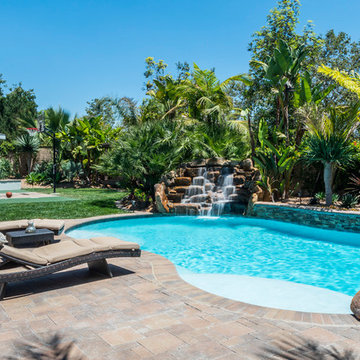
Ejemplo de piscina con fuente natural mediterránea extra grande tipo riñón en patio trasero con adoquines de piedra natural
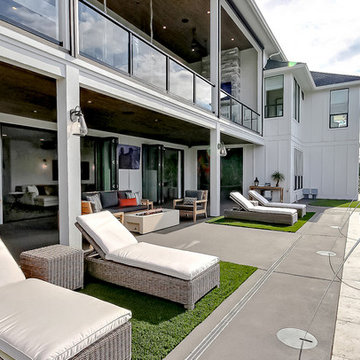
Inspired by the majesty of the Northern Lights and this family's everlasting love for Disney, this home plays host to enlighteningly open vistas and playful activity. Like its namesake, the beloved Sleeping Beauty, this home embodies family, fantasy and adventure in their truest form. Visions are seldom what they seem, but this home did begin 'Once Upon a Dream'. Welcome, to The Aurora.
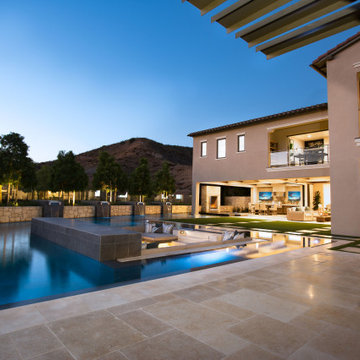
This beautiful rim flow pool has water at the same level as the surrounding patio, giving a vanishing edge appearance, and has five beautiful spillways along the raised wall. A sunken seating area with fireplace in the pool, adds a unique and uncommon feature, accentuating the luxury feel of this swimming pool. The pool wraps around to the right and includes a raised overflow spa with statement fireplace, located under the patio cover and near the outdoor entertainment area.
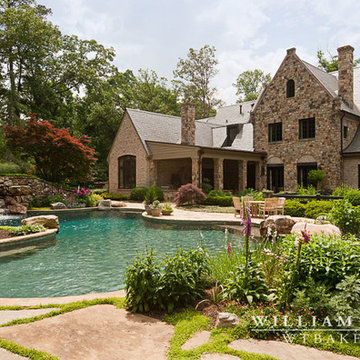
James Lockheart Photography
Landplus Associates landscape design
Modelo de piscina con fuente elevada clásica renovada extra grande a medida en patio trasero con adoquines de piedra natural
Modelo de piscina con fuente elevada clásica renovada extra grande a medida en patio trasero con adoquines de piedra natural
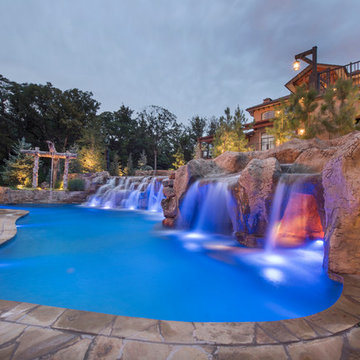
Design and Construction by Caviness Landscape Design, Inc.
Photography by KO Rinearson
Modelo de piscina con fuente natural tradicional renovada extra grande a medida en patio trasero con adoquines de piedra natural
Modelo de piscina con fuente natural tradicional renovada extra grande a medida en patio trasero con adoquines de piedra natural
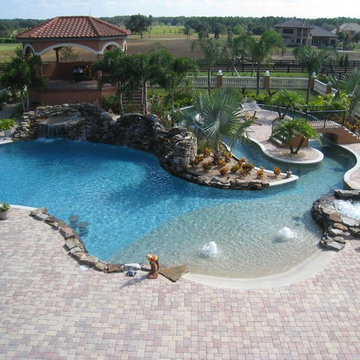
Everyday is a staycation with this custom built luxurious resort style pool in your backyard! From the beach entry with bubbling fountains, swim up bar with in water bar stools, lazy river, natural stone spa, flowing rock water fall, and fire pit, this is a pool that your family and friends will love and enjoy for years... even your mother-in-law wont want to leave!
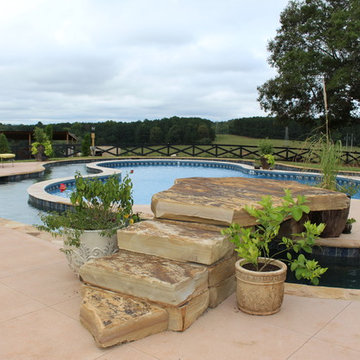
Vinyl liner pool surrounded by lazy river. The pool is located in the backyard of the home, which is surrounded by a working farm. The pool also showcases a cow-themed mushroom pad. This photo shows the custom built stone bridge that crosses over the lazy river into the vinyl pool. Photo by Mandy Shaw
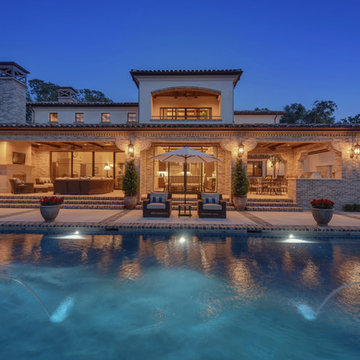
This foothills home is designed for gracious outdoor entertaining. The covered porch provides shade during the day and space for enjoying the breezes in the evening. Durable wicker lounge chairs and sofa provide comfortable yet elegant outdoor seating. This project was a wonderful collaboration with the homeowners to create their vision.
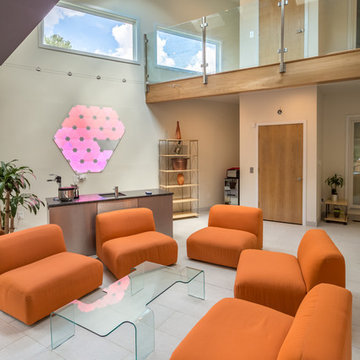
A grand addition with indoor pool, lounge and bar area. We then added an elevator that connected the master suite to the pool and basement a total of 3 floors. The master suite has a new frame-less glass balcony.
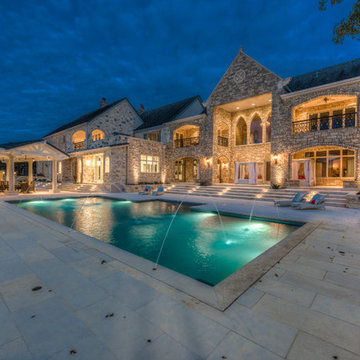
Walk out the door and step right into the beautiful pool or spa while enjoying Texas' hill country views.
Photo by Artist Couple
Modelo de piscina con fuente clásica extra grande rectangular en patio trasero con adoquines de piedra natural
Modelo de piscina con fuente clásica extra grande rectangular en patio trasero con adoquines de piedra natural
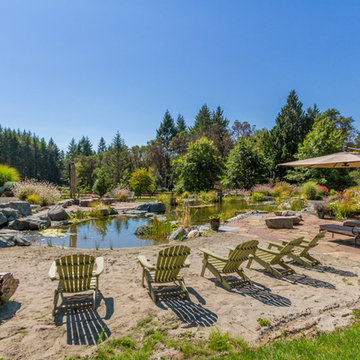
Caleb Melvin
Foto de piscina con fuente natural rústica extra grande a medida en patio trasero
Foto de piscina con fuente natural rústica extra grande a medida en patio trasero
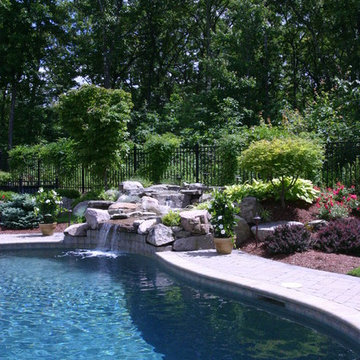
Ejemplo de piscina con fuente clásica renovada extra grande tipo riñón en patio trasero con adoquines de piedra natural
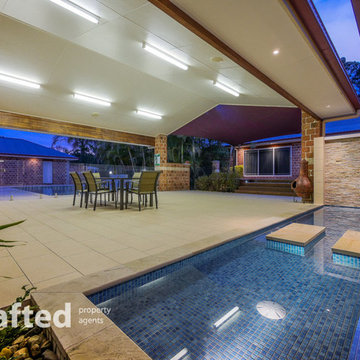
Inspired and designed by one of Queensland’s master builders this exquisite residence has a relaxing lifestyle and a luxurious finish that will surely exceed all of your expectations. Located in a prestigious address this home is set on an acre and a quarter of manicured landscaped grounds that combines an opulence home, detached second home, large sheds and an extensive alfresco overlooking a spectacular pool.
Entering the house you straight away admire the craftsmanship, featuring sleek lines, high ceilings, 4 bedrooms and the easy flow between 4 living areas all refined by the quality fittings and stand out grand kitchen. The perfect marriage between inside and out suits our warmer climate with the alfresco and pool being a central center piece between both dwellings. Entering the second dwelling you notice a modern style with two separate large open planed living spaces, 2 x bedrooms and a chic bathroom.
This uniquely L shaped house has the space to fit many buyers requirements with the expansive floor plan that will easily cater for the dual living, home business or executive family.
Main House:
• 4 x Spacious Bedrooms + 4 x Contemporary Bathrooms
• Master bedroom with open planed ensuite and walk-in
• Kitchen with Blue Pearl Granite Benchtops 40mm, walk in pantry & American Oak cabinetry
• 4 x Living areas with the kids retreat, formal dining & lounge, family area combining with the kitchen & massive rumpus room with wet bar + pool table
• Double Lock up garage with storage room
2nd House:
• 2 x Big Bedrooms + 1 x chic bathroom with double vanity/shower
• Huge open planed main living area combining kitchen with stage area and sound proofing
• Multi-purpose 2nd living area perfect for a retreat or work from home office.
Outdoor:
• Extensive pool and alfresco area with lush landscaped gardens and soothing water features + pool area bathroom (4th)
• Double gated remote entry with brick feature fence, visitor gate with intercom + concrete drive way to the rear sheds & side garage
• Shed 7.5m x 12m with 4 roller doors and 3m x 12m awning – fluro lighting, 3 phase power, security, and power points
• Carport 7.5m x 8m – sensor fluro lighting, flood lighting, and power points
• 4 x 5000L rain water tanks + 2 rain water pumps + 5KW solar system
• Complete garden automatic sprinkler system + 2 x 500W feature flood lights in front garden
• Shade sails over entertainment areas
Inclusions:
• Security screens to all doors and windows + wall vacumaid system + Fully integrated intercom system in all rooms – including music and gate control + 2 x 250L Rheem electric hot water systems + Cedar blinds and sliding louver doors
• RUMPUS: Built in wet bar with feature glass overhead display cabinets and wine rack + Tasmanian Oak cabinetry + Projector and automatic wall mounted media screen + Wall mounted television integrated with projector screen + Cinema ceiling speakers + Pool table and wall mounted cue rack
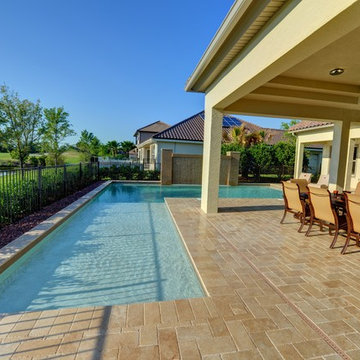
Diseño de piscina con fuente actual extra grande en forma de L en patio trasero con adoquines de ladrillo
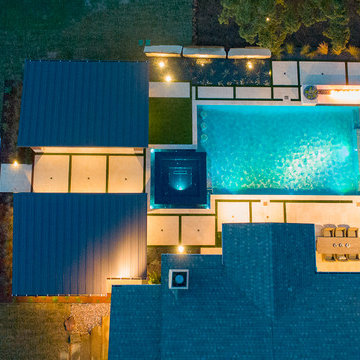
The Lightness vs Darkness theme carries throughout this project including never used materials and details to create this transitional gem in FlowerMound, TX. The axis and cross axis have stunning water and fire feature elements in the asymmetrical design. The black precise stacked slate spillway provides sound and visual effects and contrasts with the fire line burner visible from everywhere inside. This draws you out to enjoy the pool, and a lot more. The pool offered great places to hang out with the tanning ledge and built in bar stools and lots of room for the game of volleyball. The cross axis from the master bedroom draws the eye across the pool, through the black all tile vanishing edge spa, splitting the dual cabanas, through the fire pit, to gaze on the "Dark Planet" starburst light. The cabanas were divided into entertainment and dining. The graphite air slate, from Spain, covered the entertainment floating center and the cooking counter. Ivory Travertine in a stack bond pattern accented the cabanas, porch, fire pit and key areas blending with the coping and some veneers. The cabana steel roof matched the front home entry roof and helps unify the existing home with the additions. Details were important down the lighted and tiled vanishing edge channel for the spa. This project is one to be enjoyed any day of the week but it really is the shiny star every night. Project designed by Mike Farley. Photos by Mike & Laura Farley.
2.000 fotos de piscinas con fuente extra grandes
6
