606 fotos de piscinas con fuente en patio
Filtrar por
Presupuesto
Ordenar por:Popular hoy
161 - 180 de 606 fotos
Artículo 1 de 3
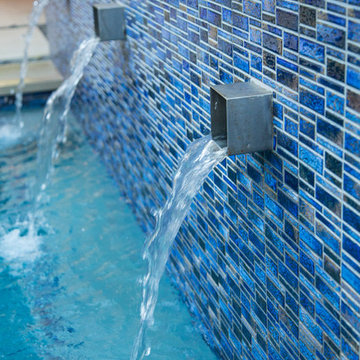
One of the design challenges of this project was creating a contemporary pool in a courtyard space all while ensuring an existing multi-trunk live oak tree stays. This custom pool has three custom Bobe water features, full automation though the homeowners iPhone, LED lighting and natural limestone decking.
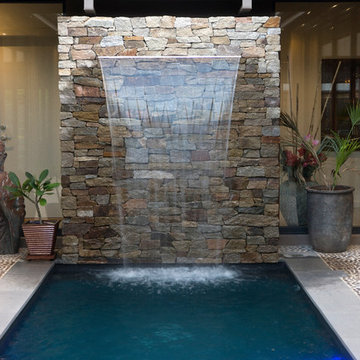
Wrapped by the house in a sheltered courtyard, this tranquil pool was inspired by Balinese rock pools. The charcoal tile line frames the vivid teal glass tiles and flows seamlessly from the Eco Outdoor Basalt coping.
Peter Hoare
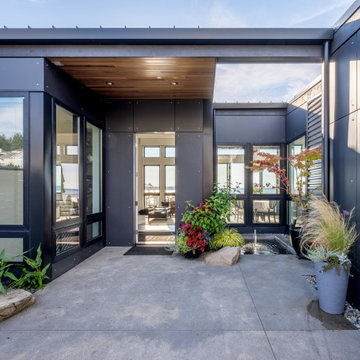
Courtyard fountain
Imagen de piscina con fuente moderna de tamaño medio rectangular en patio con losas de hormigón
Imagen de piscina con fuente moderna de tamaño medio rectangular en patio con losas de hormigón
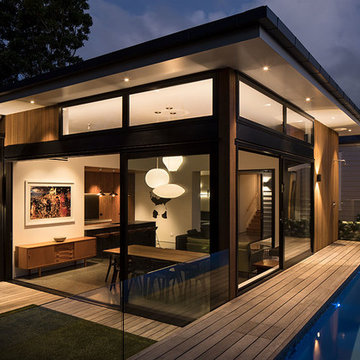
Simon Devitt
Imagen de piscina con fuente alargada retro de tamaño medio rectangular en patio con entablado
Imagen de piscina con fuente alargada retro de tamaño medio rectangular en patio con entablado
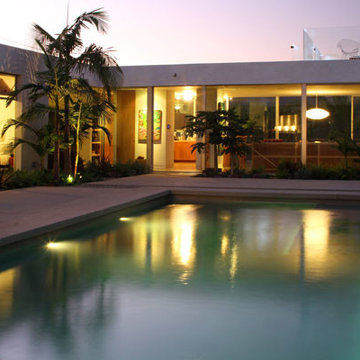
Imagen de piscina con fuente minimalista de tamaño medio rectangular en patio con losas de hormigón
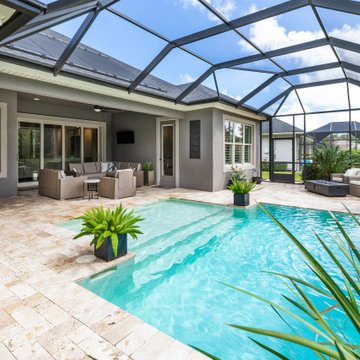
Imagen de piscina con fuente tradicional renovada a medida en patio con adoquines de piedra natural
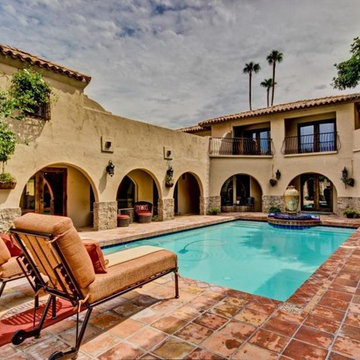
Imagen de piscina con fuente alargada ecléctica grande rectangular en patio con suelo de baldosas
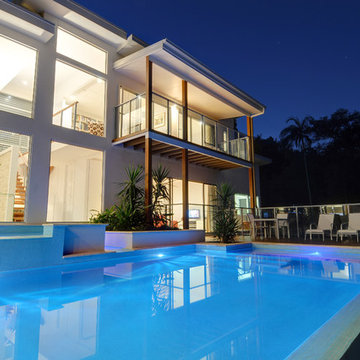
New Hillside home on the Sunshine Coast designed around an elevated pool overlooking the distant ocean views.
Modelo de piscina con fuente infinita contemporánea de tamaño medio a medida en patio con suelo de baldosas
Modelo de piscina con fuente infinita contemporánea de tamaño medio a medida en patio con suelo de baldosas
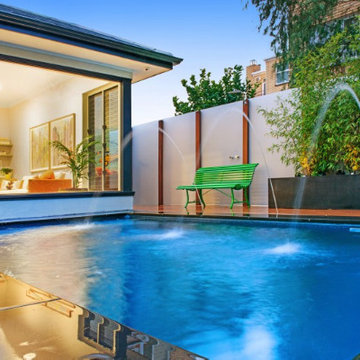
Bluestone tiles and natural merbu decking surround this elevated plunge pool complete with deck jets. The black-like pool interior creates a natural lagoon-type water colour complementing the grey tones of the family home in Caulfield.
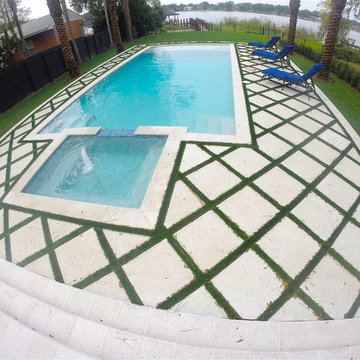
JK
Foto de piscina con fuente exótica de tamaño medio en patio con adoquines de hormigón
Foto de piscina con fuente exótica de tamaño medio en patio con adoquines de hormigón
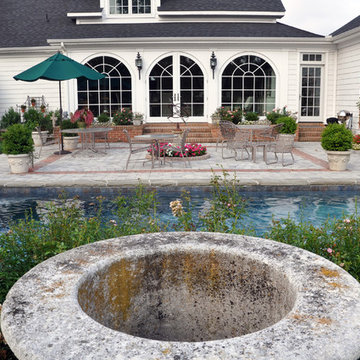
Back yard transformation.
Ejemplo de piscina con fuente alargada bohemia extra grande rectangular en patio con adoquines de hormigón
Ejemplo de piscina con fuente alargada bohemia extra grande rectangular en patio con adoquines de hormigón
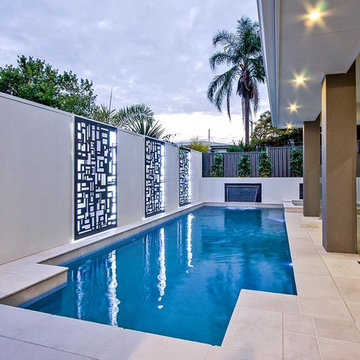
Andrew Jakovac
Modelo de piscina con fuente alargada moderna pequeña a medida en patio con adoquines de piedra natural
Modelo de piscina con fuente alargada moderna pequeña a medida en patio con adoquines de piedra natural
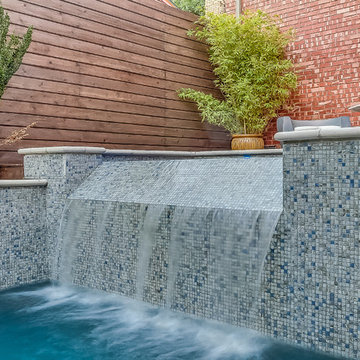
Gorgeous modern pool and spa with custom glass tile veneer, sheer descents, precast coping, tanning ledge, Caspian Sea Designer Series Sunstone plaster, and large spillway from the raised spa.
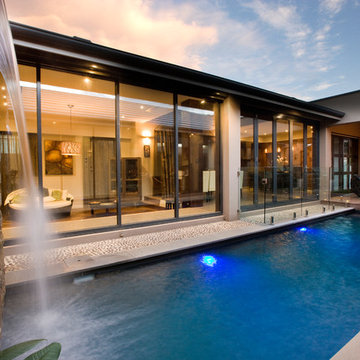
Bronze Winner - Urban Oasis http://www.urban-oasis.biz
Modelo de piscina con fuente minimalista pequeña rectangular en patio con adoquines de piedra natural
Modelo de piscina con fuente minimalista pequeña rectangular en patio con adoquines de piedra natural
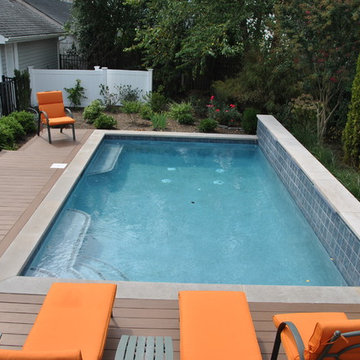
A small and narrow back yard space was transformed into a great outdoor living space. The clients objectives were to have a shaded outdoor cooking space, pool with a water feature, fire pit, new deck, outdoor shower, all while feeling like a seamless design.
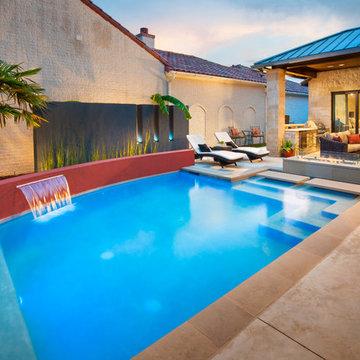
This project is proof that the challenges posed by limited space and accessibility can always be overcome in order to deliver stunning results. The space itself was rather small and also very close to the neighboring residence. Not only was the neighboring wall imposing, it was also of a completely different design style.
The goal here was to create a layering effect with numerous features of varying heights. Not only would this add depth and dimension to the overall design, but it would cause the viewer to shift their focus from the encroaching wall to the beauty of the pool space.
Instead of trying to maximize the water area by squaring off the pool, I decided to instead maximize the visual interest by gracefully rounding off the back wall of the pool. This was accomplished by implementing a raised stucco wall, and also a shorter, matching curved wall, featuring a "Sheer Descent" waterfall.
Inside the taller, deep-plum stucco wall, I created three vertical windows which are all highlighted by LED uplighting. To give depth, dimension and some natural beauty, I implemented a simple bed of Horse Tail Reeds behind the short wall, and chose to place Banana Trees behind the taller wall.
The main seating area is just outside the home's master suite, and is separated by a "Leuder" limestone fire pit. Aside from being a striking design feature, the floating stepper pads accomplish a number of things; they serve triple-duty as a walkway, a seating area adjacent to the fire pit, and also as a poolside rest for beverages.
After discovering that the narrow courtyard acted as a sort of wind tunnel between the two houses, we opted to install tempered glass in order to better control the behavior of the flames. This solved the problem while remaining visually pleasing to the client as well.
You'll notice in some of the leading photos for this project that I had originally intended to implement stepper pads on both sides of the pool closest to the house. And despite a thorough understanding of what would be necessary on an engineering and structural-design basis, we were eventually forced to turn this into a solid deck due to unrelenting city-required setbacks. However the client remained very understanding due to encountering a number of similar issues in their home-build process.
In the end, they were delivered an outstanding pool design that had come to fruition only after coming up with numerous solutions to a number of challenges that only a unique space like this could provide.
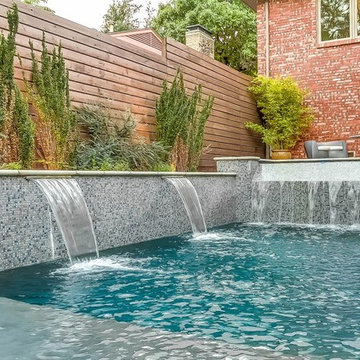
Gorgeous modern pool and spa with custom glass tile veneer, sheer descents, precast coping, tanning ledge, Caspian Sea Designer Series Sunstone plaster, and large spillway from the raised spa.
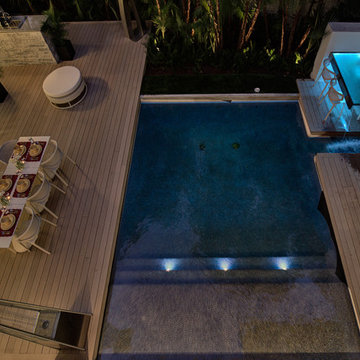
Azalea is The 2012 New American Home as commissioned by the National Association of Home Builders and was featured and shown at the International Builders Show and in Florida Design Magazine, Volume 22; No. 4; Issue 24-12. With 4,335 square foot of air conditioned space and a total under roof square footage of 5,643 this home has four bedrooms, four full bathrooms, and two half bathrooms. It was designed and constructed to achieve the highest level of “green” certification while still including sophisticated technology such as retractable window shades, motorized glass doors and a high-tech surveillance system operable just by the touch of an iPad or iPhone. This showcase residence has been deemed an “urban-suburban” home and happily dwells among single family homes and condominiums. The two story home brings together the indoors and outdoors in a seamless blend with motorized doors opening from interior space to the outdoor space. Two separate second floor lounge terraces also flow seamlessly from the inside. The front door opens to an interior lanai, pool, and deck while floor-to-ceiling glass walls reveal the indoor living space. An interior art gallery wall is an entertaining masterpiece and is completed by a wet bar at one end with a separate powder room. The open kitchen welcomes guests to gather and when the floor to ceiling retractable glass doors are open the great room and lanai flow together as one cohesive space. A summer kitchen takes the hospitality poolside.
Awards:
2012 Golden Aurora Award – “Best of Show”, Southeast Building Conference
– Grand Aurora Award – “Best of State” – Florida
– Grand Aurora Award – Custom Home, One-of-a-Kind $2,000,001 – $3,000,000
– Grand Aurora Award – Green Construction Demonstration Model
– Grand Aurora Award – Best Energy Efficient Home
– Grand Aurora Award – Best Solar Energy Efficient House
– Grand Aurora Award – Best Natural Gas Single Family Home
– Aurora Award, Green Construction – New Construction over $2,000,001
– Aurora Award – Best Water-Wise Home
– Aurora Award – Interior Detailing over $2,000,001
2012 Parade of Homes – “Grand Award Winner”, HBA of Metro Orlando
– First Place – Custom Home
2012 Major Achievement Award, HBA of Metro Orlando
– Best Interior Design
2012 Orlando Home & Leisure’s:
– Outdoor Living Space of the Year
– Specialty Room of the Year
2012 Gold Nugget Awards, Pacific Coast Builders Conference
– Grand Award, Indoor/Outdoor Space
– Merit Award, Best Custom Home 3,000 – 5,000 sq. ft.
2012 Design Excellence Awards, Residential Design & Build magazine
– Best Custom Home 4,000 – 4,999 sq ft
– Best Green Home
– Best Outdoor Living
– Best Specialty Room
– Best Use of Technology
2012 Residential Coverings Award, Coverings Show
2012 AIA Orlando Design Awards
– Residential Design, Award of Merit
– Sustainable Design, Award of Merit
2012 American Residential Design Awards, AIBD
– First Place – Custom Luxury Homes, 4,001 – 5,000 sq ft
– Second Place – Green Design
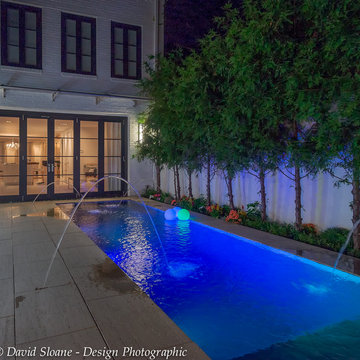
Fritz-Gignoux Landscape Architects
Imagen de piscina con fuente alargada contemporánea de tamaño medio rectangular en patio
Imagen de piscina con fuente alargada contemporánea de tamaño medio rectangular en patio
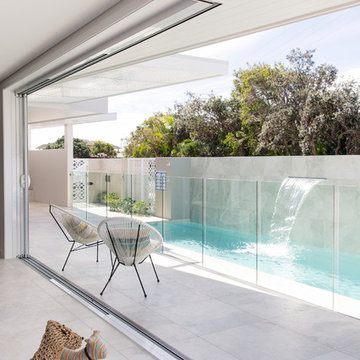
Lennox Head beach home designed by Popham Interiors and photographed by Elouise van Reit-Gray
Imagen de piscina con fuente alargada costera de tamaño medio rectangular en patio con losas de hormigón
Imagen de piscina con fuente alargada costera de tamaño medio rectangular en patio con losas de hormigón
606 fotos de piscinas con fuente en patio
9