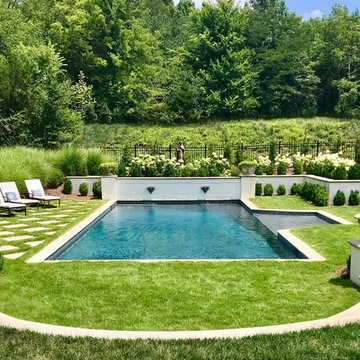1.921 fotos de piscinas con fuente clásicas renovadas
Filtrar por
Presupuesto
Ordenar por:Popular hoy
121 - 140 de 1921 fotos
Artículo 1 de 3
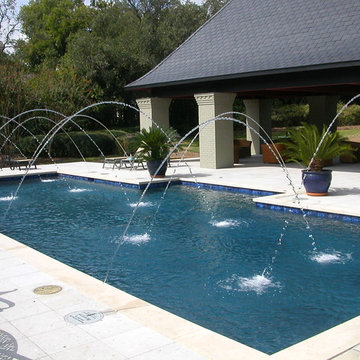
Foto de piscina con fuente alargada clásica renovada grande rectangular en patio trasero con suelo de baldosas
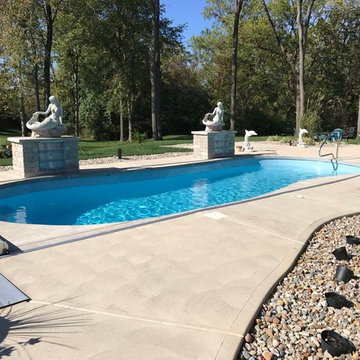
Ejemplo de piscina con fuente alargada clásica renovada de tamaño medio redondeada en patio trasero con suelo de hormigón estampado
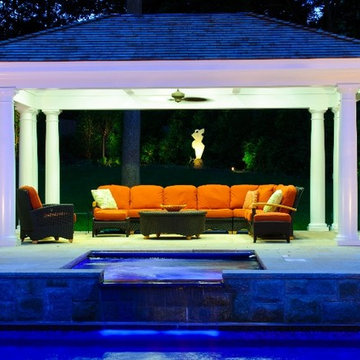
Ejemplo de piscina con fuente alargada tradicional renovada de tamaño medio rectangular en patio trasero con adoquines de piedra natural
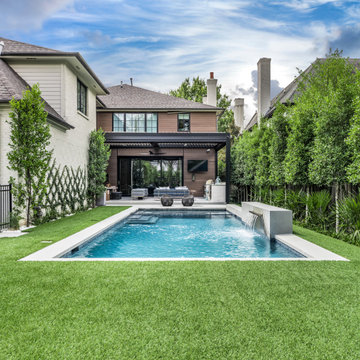
This new residence was completed in 2019 features a modern style, luxury pool & spa along with an inviting outdoor living area. The front walk is enhanced by specimen globe boxwoods and lush landscaping along with a front porch seating area. The rear patio is covered by a louvered shade structure over an inviting outdoor living, kitchen and dining area. The pool and spa feature a modern look and fountain feature wall. The rear lawn is open to provide a play area for the kids and pets along with a generous driveway that allows for pickle ball and basketball.
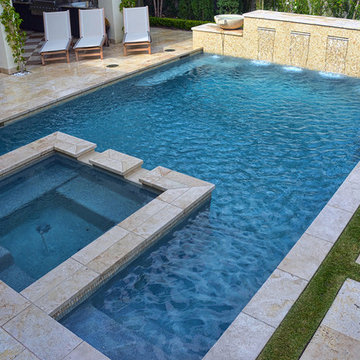
Diseño de piscina con fuente tradicional renovada de tamaño medio rectangular en patio trasero con suelo de baldosas
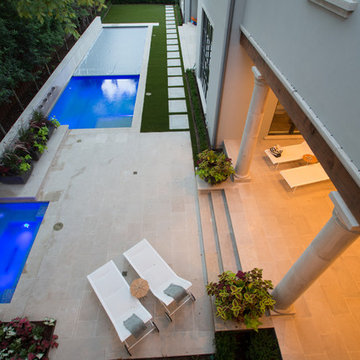
This pool and spa is built in an affluent neighborhood with many new homes that are traditional in design but have modern, clean details. Similar to the homes, this pool takes a traditional pool and gives it a clean, modern twist. The site proved to be perfect for a long lap pool that the client desired with plenty of room for a separate spa. The two bodies of water, though separate, are visually linked together by a custom limestone raised water feature wall with 10 custom Bobe water scuppers.
Quality workmanship as required throughout the entire build to ensure the automatic pool cover would remain square the entire 50 foot length of the pool.
Features of this pool and environment that enhance the aesthetic appeal of this project include:
-Glass waterline tile
-Glass seat and bench tile
-Glass tile swim lane marking on pool floor
-Custom limestone coping and deck
-PebbleTec pool finish
-Synthetic Turf Lawn
This outdoor environment cohesively brings the clean & modern finishes of the home seamlessly to the outdoors to a pool and spa for play, exercise and relaxation.
Photography: Daniel Driensky
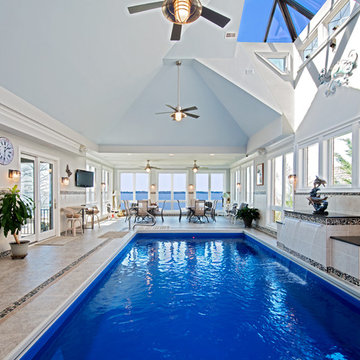
Michael Pennello
Imagen de piscina con fuente alargada clásica renovada grande rectangular y interior con suelo de baldosas
Imagen de piscina con fuente alargada clásica renovada grande rectangular y interior con suelo de baldosas
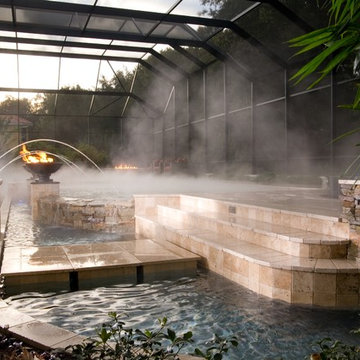
Gothic Themed Pool with moat and stepping stone bridge, natural ledgestone veneer and travertine decking
Imagen de piscina con fuente clásica renovada de tamaño medio a medida en patio trasero con adoquines de piedra natural
Imagen de piscina con fuente clásica renovada de tamaño medio a medida en patio trasero con adoquines de piedra natural
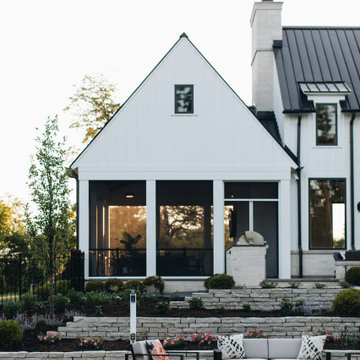
Foto de piscina con fuente tradicional renovada grande rectangular en patio trasero
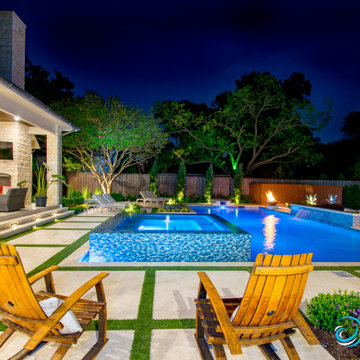
Beautiful Dallas Transitional style Pool project with an perimeter overflow spa, fire bowls, fire bar, LED lights, LED gusher, recessed diving board, Travertine decks, and a large outdoor kitchen for lots of grilling. Project designed by Mike Farley. Landscaping by Joey Designs. Photo by Farley Designs.
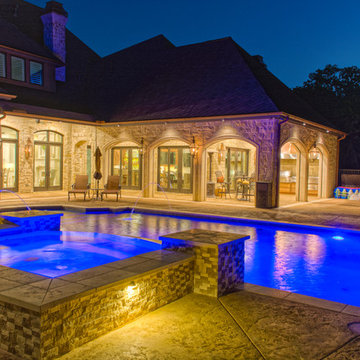
Modelo de piscina con fuente alargada clásica renovada de tamaño medio a medida en patio trasero con suelo de hormigón estampado
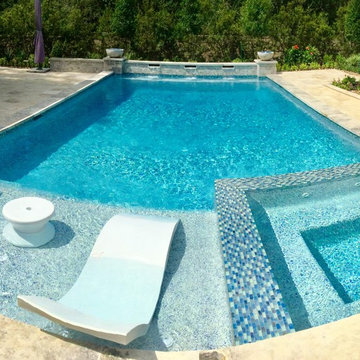
Ejemplo de piscina con fuente alargada tradicional renovada grande rectangular en patio trasero con adoquines de piedra natural
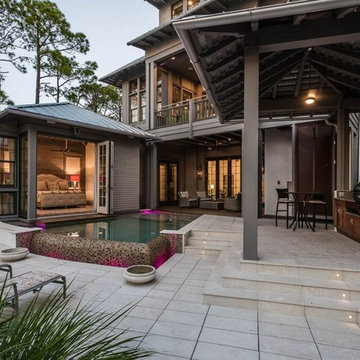
Diseño de piscina con fuente infinita clásica renovada grande a medida en patio trasero con entablado
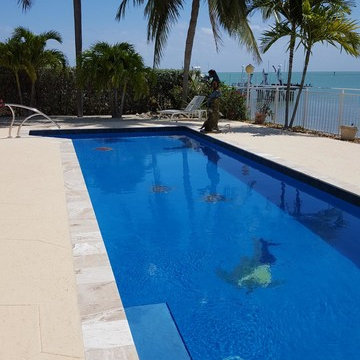
Diseño de piscina con fuente natural clásica renovada de tamaño medio rectangular en patio trasero con losas de hormigón
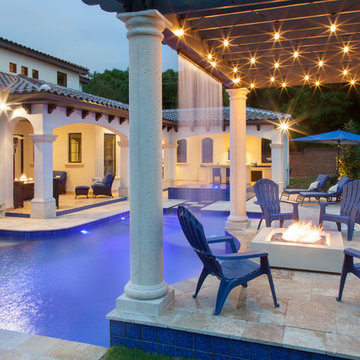
Harvey Smith
Modelo de piscina con fuente clásica renovada de tamaño medio a medida en patio trasero con adoquines de piedra natural
Modelo de piscina con fuente clásica renovada de tamaño medio a medida en patio trasero con adoquines de piedra natural
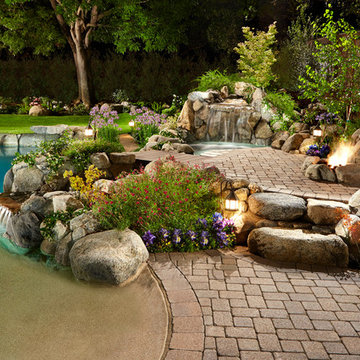
Imagen de piscina con fuente natural clásica renovada grande a medida en patio trasero con adoquines de ladrillo
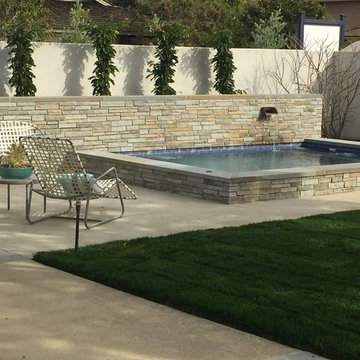
Foto de piscina con fuente alargada clásica renovada de tamaño medio rectangular en patio trasero con adoquines de piedra natural
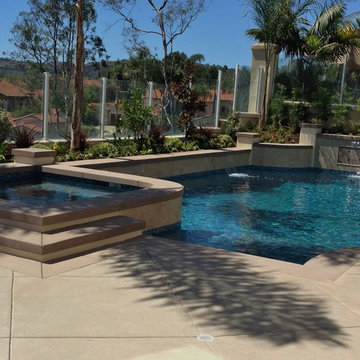
Foto de piscina con fuente alargada tradicional renovada de tamaño medio rectangular en patio trasero con adoquines de hormigón
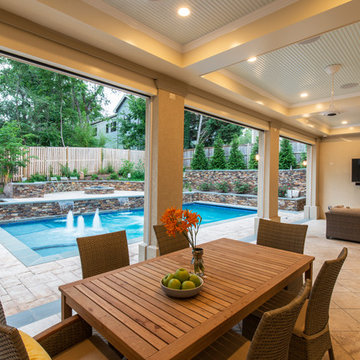
The owners of a Bethesda home purchased the property next door with the intent to combine the two lots and build an addition to their existing house. They wanted a swimming pool with an outdoor living area, a two-car garage, family room, kitchenette, and guest suite.
Our team reviewed the site and what it would look like once the neighboring house was demolished. One of the crucial goals of the designers was to locate the pool behind the addition and keep the massing of the addition down to retain sunlight to the pool in the summer without the new structure or existing house shading the pool.
We had a place holder in our design for the location of the pool, but the detailed plan for the pool, fire pit, surfacing, and plantings were developed by the landscape/pool company and homeowner. We built the addition and the pool company poured the pool foundation. The house was on a corner lot, so the pool company was able to access the site from the other side of the house from where we were building the addition.
Outdoor Room. The covered porch area is about ten-feet by thirty-feet and is an exterior living/dining room. This area has ceiling fans, recessed lighting, and a flat screen on one wall. The client wanted operable screens, so once we completed the addition, he hired a company to install screens that lower at the touch of a button to create a screened porch. Along the back wall of the garage there is storage for pool toys and tools and a showerhead.
Michael K. Wilkinson
1.921 fotos de piscinas con fuente clásicas renovadas
7
