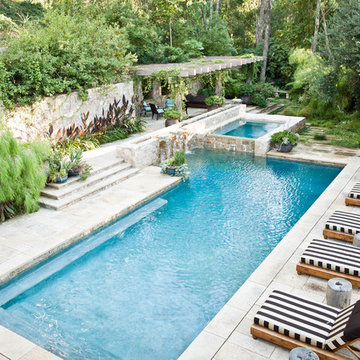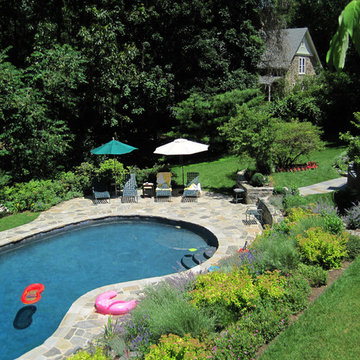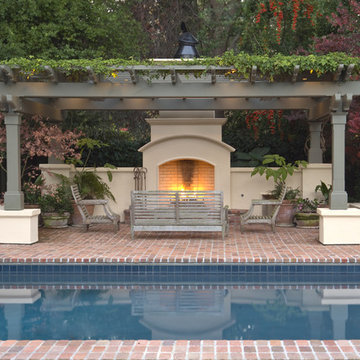49.775 fotos de piscinas con adoquines de ladrillo y adoquines de piedra natural
Filtrar por
Presupuesto
Ordenar por:Popular hoy
141 - 160 de 49.775 fotos
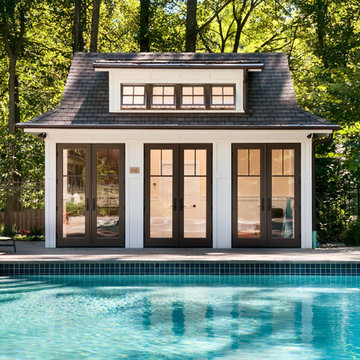
Front of the new pool house, with 3 sets of French doors, awning windows, new hardscaped patio, flagstone coping on pool.
Brian Krebs/Fred Forbes Photogroupe
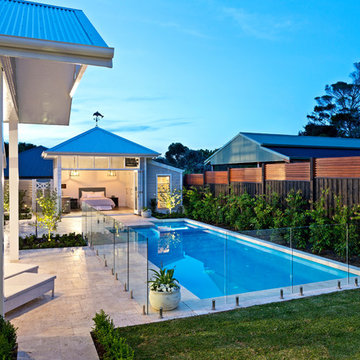
Landscape design & construction; Bayon Gardens
Photography; Patrick Redmond Photography
Foto de piscina marinera grande rectangular en patio trasero con adoquines de piedra natural
Foto de piscina marinera grande rectangular en patio trasero con adoquines de piedra natural
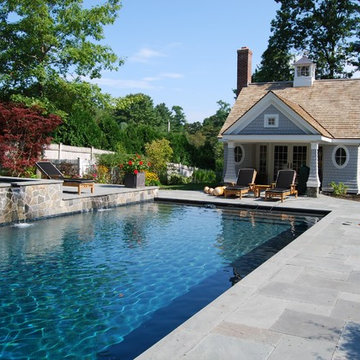
Modelo de piscinas y jacuzzis alargados clásicos de tamaño medio rectangulares en patio trasero con adoquines de piedra natural
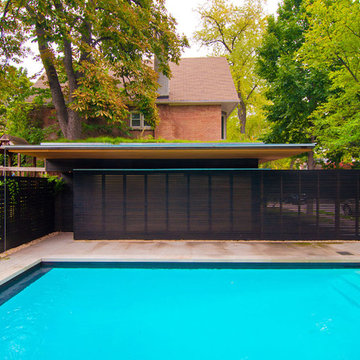
Rosedale ‘PARK’ is a detached garage and fence structure designed for a residential property in an old Toronto community rich in trees and preserved parkland. Located on a busy corner lot, the owner’s requirements for the project were two fold:
1) They wanted to manage views from passers-by into their private pool and entertainment areas while maintaining a connection to the ‘park-like’ public realm; and
2) They wanted to include a place to park their car that wouldn’t jeopardize the natural character of the property or spoil one’s experience of the place.
The idea was to use the new garage, fence, hard and soft landscaping together with the existing house, pool and two large and ‘protected’ trees to create a setting and a particular sense of place for each of the anticipated activities including lounging by the pool, cooking, dining alfresco and entertaining large groups of friends.
Using wood as the primary building material, the solution was to create a light, airy and luminous envelope around each component of the program that would provide separation without containment. The garage volume and fence structure, framed in structural sawn lumber and a variety of engineered wood products, are wrapped in a dark stained cedar skin that is at once solid and opaque and light and transparent.
The fence, constructed of staggered horizontal wood slats was designed for privacy but also lets light and air pass through. At night, the fence becomes a large light fixture providing an ambient glow for both the private garden as well as the public sidewalk. Thin striations of light wrap around the interior and exterior of the property. The wall of the garage separating the pool area and the parked car is an assembly of wood framed windows clad in the same fence material. When illuminated, this poolside screen transforms from an edge into a nearly transparent lantern, casting a warm glow by the pool. The large overhang gives the area by the by the pool containment and sense of place. It edits out the view of adjacent properties and together with the pool in the immediate foreground frames a view back toward the home’s family room. Using the pool as a source of light and the soffit of the overhang a reflector, the bright and luminous water shimmers and reflects light off the warm cedar plane overhead. All of the peripheral storage within the garage is cantilevered off of the main structure and hovers over native grade to significantly reduce the footprint of the building and minimize the impact on existing tree roots.
The natural character of the neighborhood inspired the extensive use of wood as the projects primary building material. The availability, ease of construction and cost of wood products made it possible to carefully craft this project. In the end, aside from its quiet, modern expression, it is well-detailed, allowing it to be a pragmatic storage box, an elevated roof 'garden', a lantern at night, a threshold and place of occupation poolside for the owners.
Photo: Bryan Groulx

It started with vision. Then arrived fresh sight, seeing what was absent, seeing what was possible. Followed quickly by desire and creativity and know-how and communication and collaboration.
When the Ramsowers first called Exterior Worlds, all they had in mind was an outdoor fountain. About working with the Ramsowers, Jeff Halper, owner of Exterior Worlds says, “The Ramsowers had great vision. While they didn’t know exactly what they wanted, they did push us to create something special for them. I get inspired by my clients who are engaged and focused on design like they were. When you get that kind of inspiration and dialogue, you end up with a project like this one.”
For Exterior Worlds, our design process addressed two main features of the original space—the blank surface of the yard surrounded by looming architecture and plain fencing. With the yard, we dug out the center of it to create a one-foot drop in elevation in which to build a sunken pool. At one end, we installed a spa, lining it with a contrasting darker blue glass tile. Pedestals topped with urns anchor the pool and provide a place for spot color. Jets of water emerge from these pedestals. This moving water becomes a shield to block out urban noises and makes the scene lively. (And the children think it’s great fun to play in them.) On the side of the pool, another fountain, an illuminated basin built of limestone, brick and stainless steel, feeds the pool through three slots.
The pool is counterbalanced by a large plot of grass. What is inventive about this grassy area is its sub-structure. Before putting down the grass, we installed a French drain using grid pavers that pulls water away, an action that keeps the soil from compacting and the grass from suffocating. The entire sunken area is finished off with a border of ground cover that transitions the eye to the limestone walkway and the retaining wall, where we used the same reclaimed bricks found in architectural features of the house.
In the outer border along the fence line, we planted small trees that give the space scale and also hide some unsightly utility infrastructure. Boxwood and limestone gravel were embroidered into a parterre design to underscore the formal shape of the pool. Additionally, we planted a rose garden around the illuminated basin and a color garden for seasonal color at the far end of the yard across from the covered terrace.
To address the issue of the house’s prominence, we added a pergola to the main wing of the house. The pergola is made of solid aluminum, chosen for its durability, and painted black. The Ramsowers had used reclaimed ornamental iron around their front yard and so we replicated its pattern in the pergola’s design. “In making this design choice and also by using the reclaimed brick in the pool area, we wanted to honor the architecture of the house,” says Halper.
We continued the ornamental pattern by building an aluminum arbor and pool security fence along the covered terrace. The arbor’s supports gently curve out and away from the house. It, plus the pergola, extends the structural aspect of the house into the landscape. At the same time, it softens the hard edges of the house and unifies it with the yard. The softening effect is further enhanced by the wisteria vine that will eventually cover both the arbor and the pergola. From a practical standpoint, the pergola and arbor provide shade, especially when the vine becomes mature, a definite plus for the west-facing main house.
This newly-created space is an updated vision for a traditional garden that combines classic lines with the modern sensibility of innovative materials. The family is able to sit in the house or on the covered terrace and look out over the landscaping. To enjoy its pleasing form and practical function. To appreciate its cool, soothing palette, the blues of the water flowing into the greens of the garden with a judicious use of color. And accept its invitation to step out, step down, jump in, enjoy.
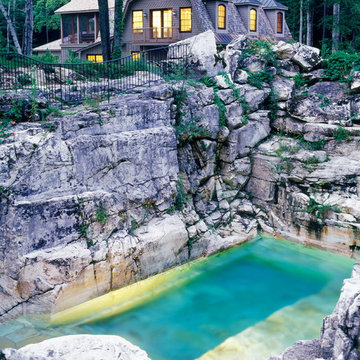
For HGTV’s “Extreme Pools,” Aqua Pool turned a limestone quarry into a heated pool with a self-cleaning system. Aqua Pool works with clients from design through construction, handling everything from drainage, grading and retaining walls to pool landscaping and fencing. Here is the link the HGTV video http://goo.gl/396Gy.
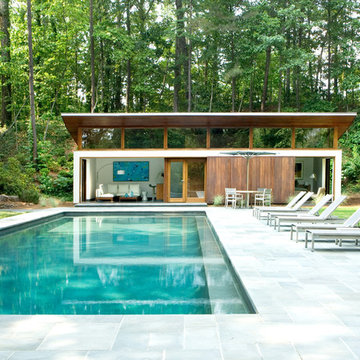
South view of pool and guest house. Erica George Dines Photography
Modelo de casa de la piscina y piscina natural minimalista grande rectangular en patio trasero con adoquines de piedra natural
Modelo de casa de la piscina y piscina natural minimalista grande rectangular en patio trasero con adoquines de piedra natural
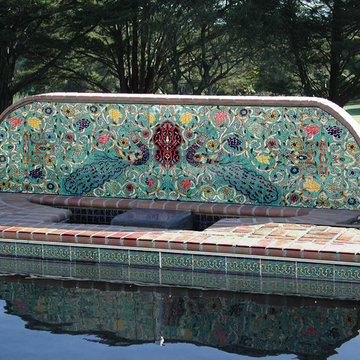
Exclusive and custom hand painted tile mural and pool tile borders in California.
Imagen de piscina mediterránea con adoquines de ladrillo
Imagen de piscina mediterránea con adoquines de ladrillo
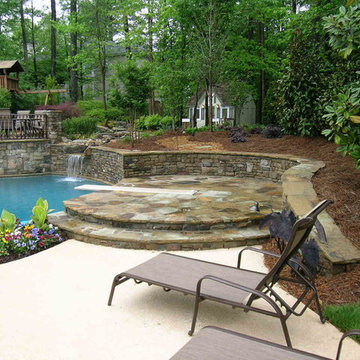
This was a complete front and back transformation. We took the dirt from the back yard and used it to level the front yard and made both more useable. The main feature was a large gunite swimming pool, with built in diving board. We also built in the client's trampoline as well and left room for their play set and play house. It was a kids paradise! The kool deck was nice and cool in the summer and allowed for barefoot basketball games. We designed and installed a large Cedar screened in porch with fireplace and grill. Just off the porch was a hot tub. We completed it with lush landscaping, irrigation and lighting. Mark Schisler, Legacy Landscapes, Inc.

100% relaxation in your very own backyard
Foto de piscina con fuente clásica de tamaño medio en patio trasero con adoquines de piedra natural
Foto de piscina con fuente clásica de tamaño medio en patio trasero con adoquines de piedra natural
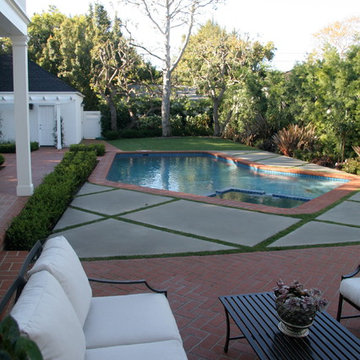
John Feldman | Photographer
We inherited the existing pool shape when we took the design reigns of this project. We worked out a pattern in the concrete with lawn joints and further accented these joints directionality w/ the adjacent brick herringbone terrace. These together embrace the pool's awkward lines and and amplify a proper formality.
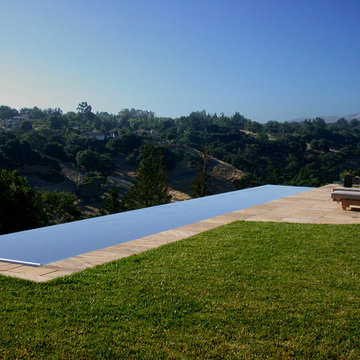
This bold contemporary double infinity edge lap pool looks like a cube of water hanging off the hillside.
photo: Diane Hayford
Diseño de piscina infinita tradicional grande rectangular en patio trasero con adoquines de piedra natural
Diseño de piscina infinita tradicional grande rectangular en patio trasero con adoquines de piedra natural
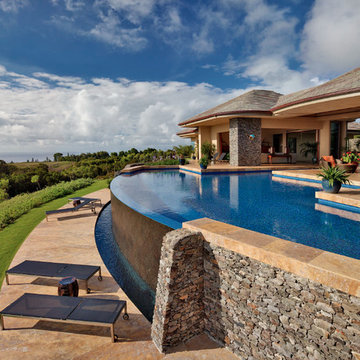
Mark Ammen
Ejemplo de piscina con fuente infinita exótica extra grande a medida en patio trasero con adoquines de piedra natural
Ejemplo de piscina con fuente infinita exótica extra grande a medida en patio trasero con adoquines de piedra natural
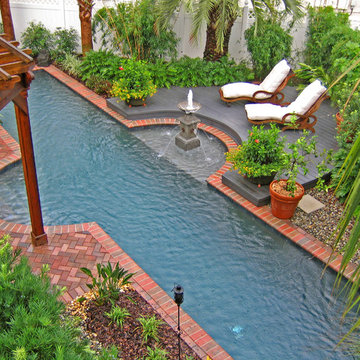
To counteract the formidable placement of the pool (diagonal to the house), a stronger diagonal was developed by placing a sunning deck, which appears to float, and a dining pergola at 90 degrees to the pool. These hardscape elements set the stage for an exotic, tropically themed sanctuary.
www.hortusoasis.com
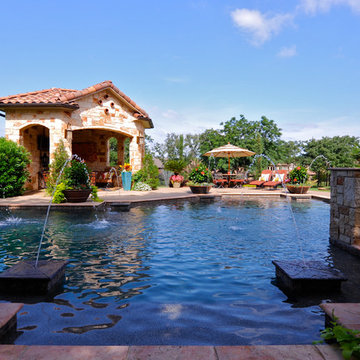
Bringing the Indoors out!
Diseño de piscina con fuente mediterránea grande a medida con adoquines de piedra natural
Diseño de piscina con fuente mediterránea grande a medida con adoquines de piedra natural
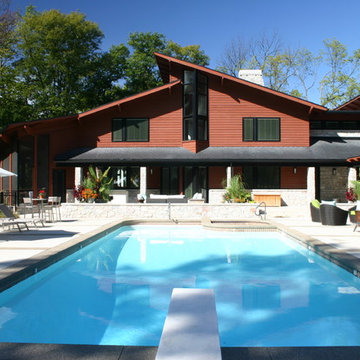
Designed for a family with four younger children, it was important that the house feel comfortable, open, and that family activities be encouraged. The study is directly accessible and visible to the family room in order that these would not be isolated from one another.
Primary living areas and decks are oriented to the south, opening the spacious interior to views of the yard and wooded flood plain beyond. Southern exposure provides ample internal light, shaded by trees and deep overhangs; electronically controlled shades block low afternoon sun. Clerestory glazing offers light above the second floor hall serving the bedrooms and upper foyer. Stone and various woods are utilized throughout the exterior and interior providing continuity and a unified natural setting.
A swimming pool, second garage and courtyard are located to the east and out of the primary view, but with convenient access to the screened porch and kitchen.
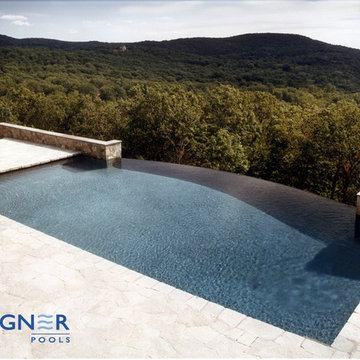
Vanishing Edge Gunite Swimming Pool, Tahoe Blue Pebble Interior Finish, Ozone/UV Sanitizing, In Floor Cleaning System, LED Lighting, Remote Water Chemistry Monitoring, Tower Hill Granite Patio
49.775 fotos de piscinas con adoquines de ladrillo y adoquines de piedra natural
8
