49.783 fotos de piscinas con adoquines de ladrillo y adoquines de piedra natural
Filtrar por
Presupuesto
Ordenar por:Popular hoy
101 - 120 de 49.783 fotos
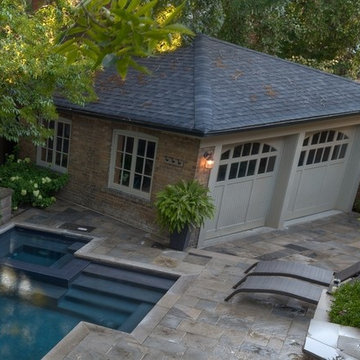
The existing garage was at a lower grade than the house, so to ensure proper backyard drainage the pool deck was raised one step above the driveway. To move water away from the garage, the driveway was excavated and special catch basins were installed below the flagstone to direct water towards the street.
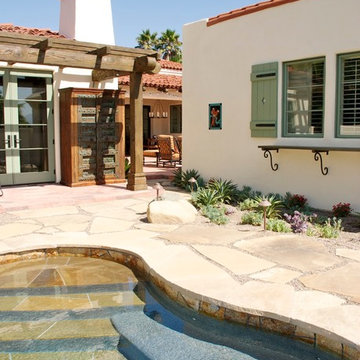
Imagen de piscinas y jacuzzis mediterráneos tipo riñón en patio trasero con adoquines de piedra natural
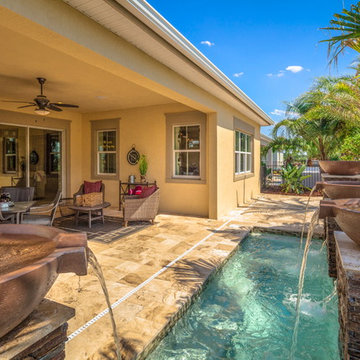
Jeremy Flowers Photography
Foto de piscina con fuente mediterránea pequeña rectangular en patio trasero con adoquines de piedra natural
Foto de piscina con fuente mediterránea pequeña rectangular en patio trasero con adoquines de piedra natural
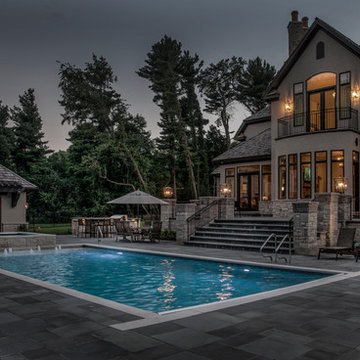
Request Free Quote
This swimming pool in Lake Bluff, IL measures 20'0" x 40'0", and the raised hot tub measures 8'0" x 8'0". The hot tub features a sheer waterfall feature that spill onto an ample sunshelf measuring 6'0" x 20'0" and sporting bubbler water features. Both the pool and hot tub have automatic pool covers. The pool and spa coping is Valders Wisconsin Limestone, and the deck is natural Bluestone. The seating area features a raised firepit with seating and an outdoor TV. Photos by Larry Huene
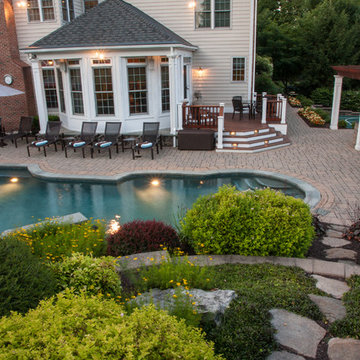
Our client wanted us to create a kid friendly usable backyard complete with custom pool with Dolphin waterslide, spa, landscaping, Sport Court, outdoor kitchen, multiple pergolas, new front entrance walkway and terraced retaining walls.
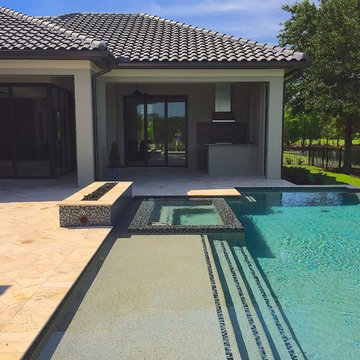
Diseño de piscinas y jacuzzis alargados tradicionales grandes rectangulares en patio trasero con adoquines de piedra natural
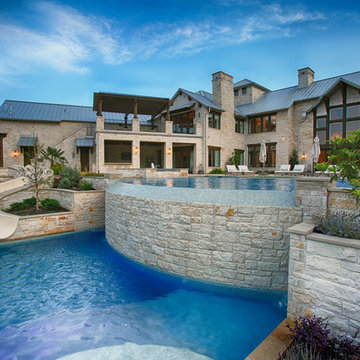
Pool by J. Caldwell Custom Pools
Photography by www.impressia.net
Diseño de piscina con tobogán infinita clásica renovada extra grande a medida en patio trasero con adoquines de piedra natural
Diseño de piscina con tobogán infinita clásica renovada extra grande a medida en patio trasero con adoquines de piedra natural
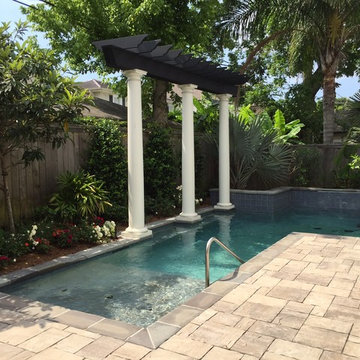
Imagen de piscina con fuente alargada clásica de tamaño medio rectangular en patio trasero con adoquines de piedra natural
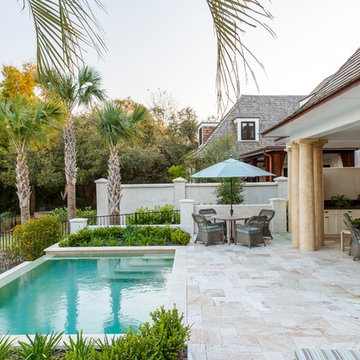
Karson Photography
Diseño de piscina infinita clásica pequeña rectangular en patio trasero con adoquines de piedra natural
Diseño de piscina infinita clásica pequeña rectangular en patio trasero con adoquines de piedra natural
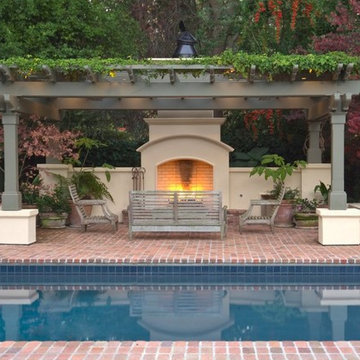
Modelo de casa de la piscina y piscina alargada mediterránea grande rectangular en patio trasero con adoquines de ladrillo
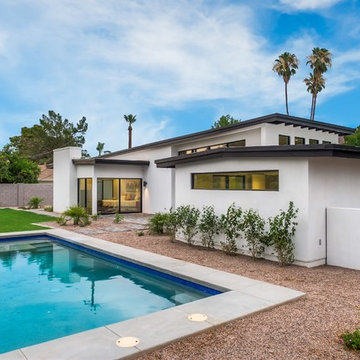
Ejemplo de piscina alargada moderna grande rectangular en patio trasero con adoquines de piedra natural
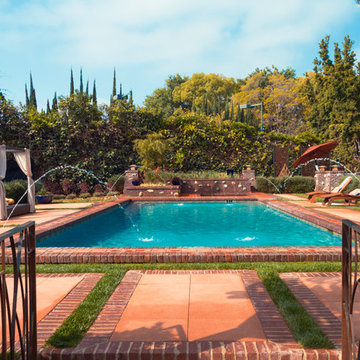
Modelo de piscina con fuente alargada campestre grande rectangular en patio trasero con adoquines de ladrillo
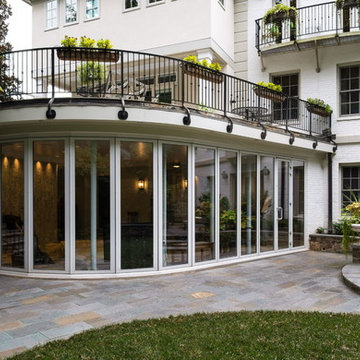
This is a partial view of the rear garden showing the new three story rear addition. The indoor exercise pool room at grade, has fully retractable Nanawall sliding doors which open up the entire space to the garden. A full bathroom with steam shower compliments the pool room. An elevator links this space to the first floor family room and master bedroom suite on the second floor...supported on the two white columns.. The stone faced roof terrace serves the family room and can also be accessed via the curved steel staircase from the patio below. The Juliet balcony with french doors off the master bedroom provides wonderful views of the garden and beyond. The bay window was installed in the living room to further enhance the connection to the outdoors. Garden: Designed & Installed by London Landscapes Photo: Ron Freudenheim
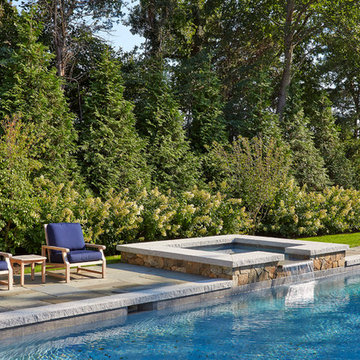
Spa with sheer descent waterfall into pool.
Photo by Charles Mayer
Modelo de piscinas y jacuzzis tradicionales de tamaño medio rectangulares en patio lateral con adoquines de piedra natural
Modelo de piscinas y jacuzzis tradicionales de tamaño medio rectangulares en patio lateral con adoquines de piedra natural
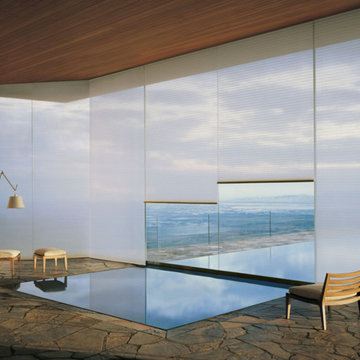
Imagen de casa de la piscina y piscina moderna grande rectangular y interior con adoquines de piedra natural
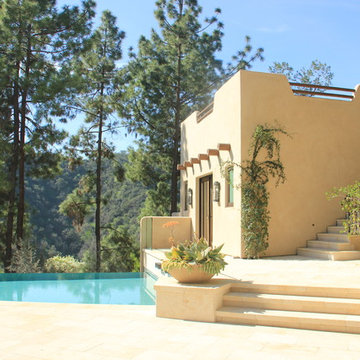
Modern Southwest addition and renovation project in Beverly Hills
Modelo de casa de la piscina y piscina infinita de estilo americano grande a medida en patio lateral con adoquines de piedra natural
Modelo de casa de la piscina y piscina infinita de estilo americano grande a medida en patio lateral con adoquines de piedra natural
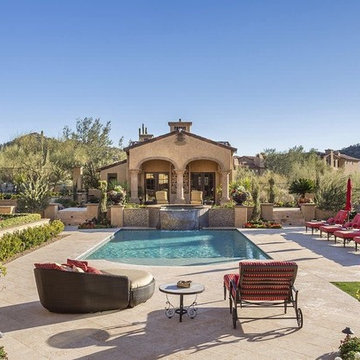
Modelo de casa de la piscina y piscina mediterránea grande rectangular en patio trasero con adoquines de piedra natural
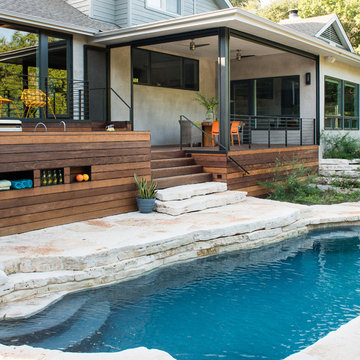
Casey Woods
Diseño de casa de la piscina y piscina moderna grande a medida en patio trasero con adoquines de piedra natural
Diseño de casa de la piscina y piscina moderna grande a medida en patio trasero con adoquines de piedra natural
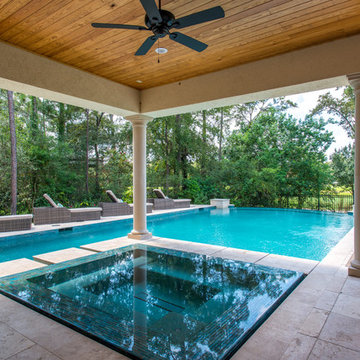
Diseño de piscinas y jacuzzis infinitos tradicionales renovados grandes rectangulares en patio trasero con adoquines de piedra natural
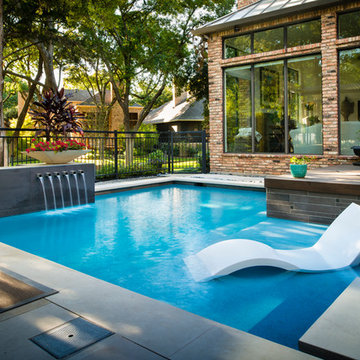
The client purchased this property with grand plans of renovating the entire place; from top to bottom, and from inside to outside. And while the inside canvas was very generous and even somewhat forgiving, the outside space would be anything but.
We wanted to squeeze in as much seating space as possible in their limited courtyard area, without encroaching on the already compact-sized pool. The first and most obvious solution was to get rid of the trees and shrubs that separated this house from its zero-lot-line neighbor. With the addition of Lueder limestone pavers, this new area alone would free up nearly 120 additional square feet, which happened to be the perfect amount of space for a mobile gas fire pit and sectional sofa. And this would make for the perfect place to enjoy the afternoon sunset with the implementation of a custom-built metal pergola standing above it all.
The next problem to overcome was the disconnected feel of the existing patio; there were too many levels of steps and stairs, which meant that it would have been difficult to have any sort of traditional furniture arrangement in their outdoor space. Randy knew that it only made sense to bring in a wood deck that could be mated to the highest level of the patio, thus creating and gaining the greatest amount of continuous, flat space that the client needed. But even so, that flat space would be limited to a very tight "L-shape" around the pool. And knowing this, the client decided that the larger space would be more valuable to them than the spa, so they opted to have a portion of the deck built over it in order to allow for a more generous amount of patio space.
And with the edge of the patio/deck dropping off almost 2 feet to the waterline, it now created the perfect opportunity to have a visually compelling raised wall that could be adorned with different hues of plank-shaped tiles. From inside the pool, the varying shades of brown were a great accent to the wood deck that sat just above.
However, the true visual crowning jewel of this project would end up being the raised back wall along the fence, fully encased in a large format, 24x24 slate grey tile, complete with a custom stainless steel, square-tube scupper bank, installed at just the right height to create the perfect amount of water noise.
But Randy wasn't done just yet. With two entirely new entertaining areas opened up at opposite ends of the pool, the only thing left to do now was to connect them. Knowing that he nor the client wanted to eliminate any more water space, he decided to bring a new traffic pattern right into the pool by way of two "floating", Lueder limestone stepper pads. It would be a visually perfect union of both pool and walking spaces.
The existing steps and walkways were then cut away and replaced with matching Lueder limestone caps and steppers. All remaining hardscape gaps were later filled with Mexican beach pebble, which helped to promote a very "zen-like" feel in this outdoor space.
The interior of the pool was coated with Wet Edge Primerastone "Blue Pacific Coast" plaster, and then lit up with the incredibly versatile Pentair GloBrite LED pool lights.
In the end, the client ended up gaining the additional entertaining and seating space that they needed, and the updated, modern feel that they loved.
49.783 fotos de piscinas con adoquines de ladrillo y adoquines de piedra natural
6