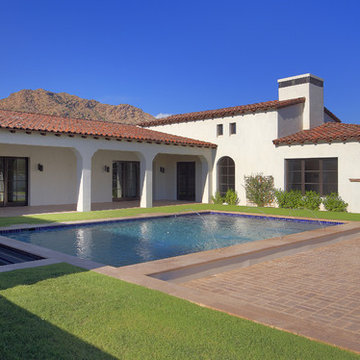6.286 fotos de piscinas con adoquines de ladrillo
Filtrar por
Presupuesto
Ordenar por:Popular hoy
121 - 140 de 6286 fotos
Artículo 1 de 3
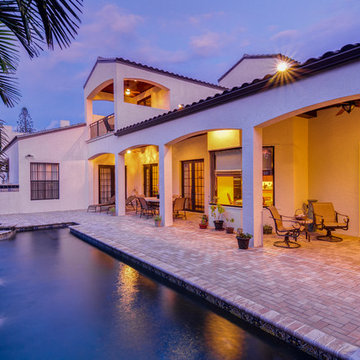
Foto de piscina con fuente mediterránea rectangular en patio trasero con adoquines de ladrillo
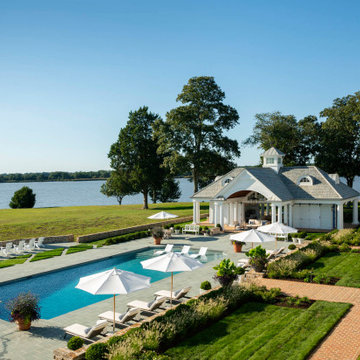
Located adjacent to the pool’s sun shelf, the pool house includes a large covered area with bar, lounge, dining, grilling, and pizza making areas, a ping pong deck, a changing room/laundry space, and a full bathroom. Sliding barn doors on each side allow the interior spaces to be fully open to the outside or enclosed for protection from the elements. The large windowed cupola floods natural light into the interior core of the curved ceiling structure.
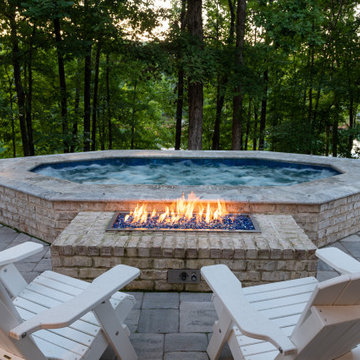
Originally built in 1990 the Heady Lakehouse began as a 2,800SF family retreat and now encompasses over 5,635SF. It is located on a steep yet welcoming lot overlooking a cove on Lake Hartwell that pulls you in through retaining walls wrapped with White Brick into a courtyard laid with concrete pavers in an Ashlar Pattern. This whole home renovation allowed us the opportunity to completely enhance the exterior of the home with all new LP Smartside painted with Amherst Gray with trim to match the Quaker new bone white windows for a subtle contrast. You enter the home under a vaulted tongue and groove white washed ceiling facing an entry door surrounded by White brick.
Once inside you’re encompassed by an abundance of natural light flooding in from across the living area from the 9’ triple door with transom windows above. As you make your way into the living area the ceiling opens up to a coffered ceiling which plays off of the 42” fireplace that is situated perpendicular to the dining area. The open layout provides a view into the kitchen as well as the sunroom with floor to ceiling windows boasting panoramic views of the lake. Looking back you see the elegant touches to the kitchen with Quartzite tops, all brass hardware to match the lighting throughout, and a large 4’x8’ Santorini Blue painted island with turned legs to provide a note of color.
The owner’s suite is situated separate to one side of the home allowing a quiet retreat for the homeowners. Details such as the nickel gap accented bed wall, brass wall mounted bed-side lamps, and a large triple window complete the bedroom. Access to the study through the master bedroom further enhances the idea of a private space for the owners to work. It’s bathroom features clean white vanities with Quartz counter tops, brass hardware and fixtures, an obscure glass enclosed shower with natural light, and a separate toilet room.
The left side of the home received the largest addition which included a new over-sized 3 bay garage with a dog washing shower, a new side entry with stair to the upper and a new laundry room. Over these areas, the stair will lead you to two new guest suites featuring a Jack & Jill Bathroom and their own Lounging and Play Area.
The focal point for entertainment is the lower level which features a bar and seating area. Opposite the bar you walk out on the concrete pavers to a covered outdoor kitchen feature a 48” grill, Large Big Green Egg smoker, 30” Diameter Evo Flat-top Grill, and a sink all surrounded by granite countertops that sit atop a white brick base with stainless steel access doors. The kitchen overlooks a 60” gas fire pit that sits adjacent to a custom gunite eight sided hot tub with travertine coping that looks out to the lake. This elegant and timeless approach to this 5,000SF three level addition and renovation allowed the owner to add multiple sleeping and entertainment areas while rejuvenating a beautiful lake front lot with subtle contrasting colors.
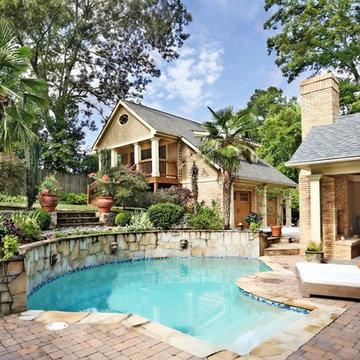
Backyard showing relationship of garage to the house. The open porch screens the driveway from the pool area. Terraces and stairs gently lead to the studio above the garage.
Photgraphy: Tracy Witherspoon
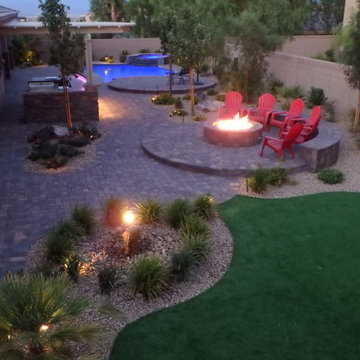
Custom swimming pool/spa with paver decking, firepit with conversation area, custom built barbeque, water features include spillover spa and sheer descent.
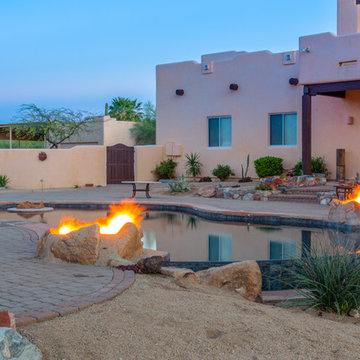
A wonderful example of using the natural desert landscape in such a way that it all flows together and creates a beautiful oasis. Dan Sorensen Photography
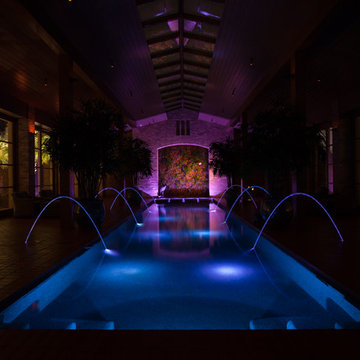
Modelo de piscina con fuente clásica grande rectangular y interior con adoquines de ladrillo
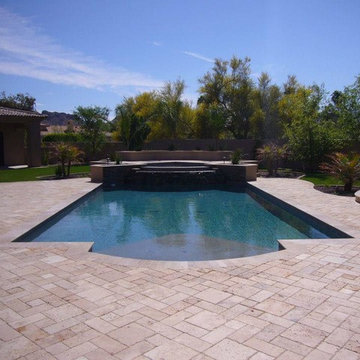
Modelo de piscina con fuente alargada de tamaño medio rectangular en patio trasero con adoquines de ladrillo
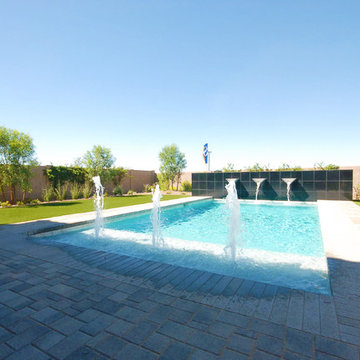
Diseño de piscina alargada de tamaño medio rectangular en patio trasero con adoquines de ladrillo
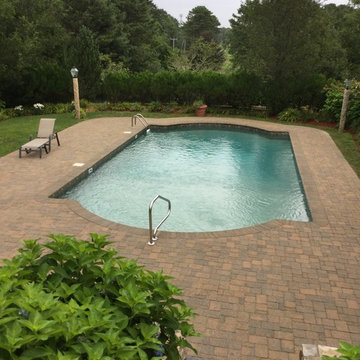
Diseño de piscina alargada clásica grande en patio trasero con adoquines de ladrillo
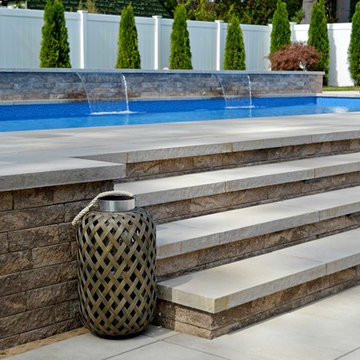
Evoking a sense of calm and equilibrium for all who visit, this symmetrical poolscape provides a haven in a Hauppauge, NY backyard. Unilock Beacon Hill Smooth pavers, with custom-made 2'x2' slabs, provide a smooth transition from the side walkway and up the stairs to the elevated, geometric pool. As guests and family gather on the expansive poolside patio, they can take in plenty of sun while listening to the calming rush of three nearby waterfalls. The stone-like design weaves its way around the property, leading right up to the front door for ultimate curb appeal and elegance. From the front yard to the back patio, clean lines and a delicate balance encompass both the paver and pool design, while incorporating lush gardens and symmetrical hedges.
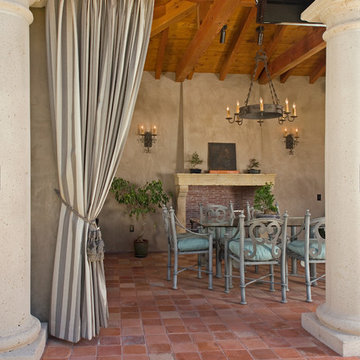
Foto de casa de la piscina y piscina mediterránea a medida con adoquines de ladrillo
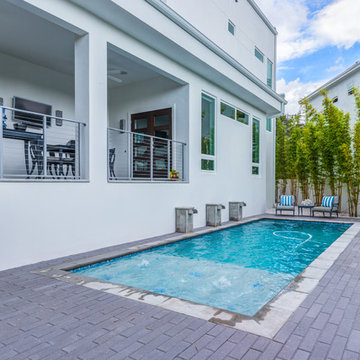
Custom pool deck with beach entrance and water features
Foto de piscina con fuente alargada contemporánea pequeña rectangular en patio trasero con adoquines de ladrillo
Foto de piscina con fuente alargada contemporánea pequeña rectangular en patio trasero con adoquines de ladrillo
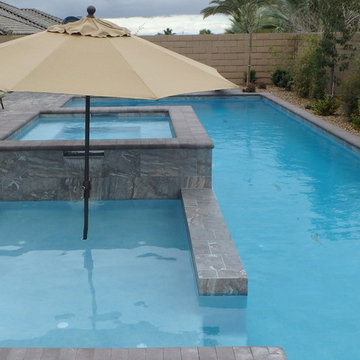
Custom backyard lap pool with spa, firepit, paver decking, slide and diving board
Modelo de piscinas y jacuzzis alargados actuales pequeños rectangulares en patio trasero con adoquines de ladrillo
Modelo de piscinas y jacuzzis alargados actuales pequeños rectangulares en patio trasero con adoquines de ladrillo
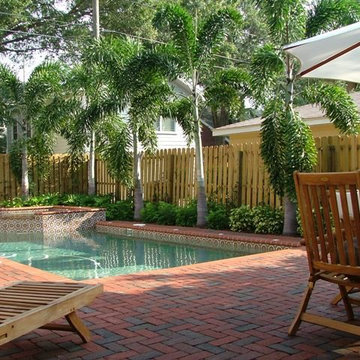
Ejemplo de piscinas y jacuzzis naturales pequeños rectangulares en patio trasero con adoquines de ladrillo
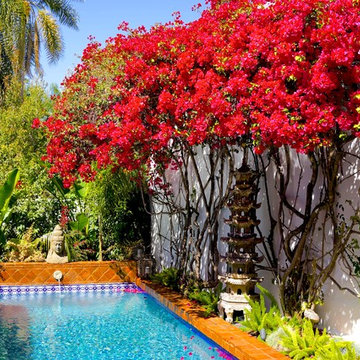
MARK LIDDELL
Diseño de piscina con fuente de estilo zen pequeña con adoquines de ladrillo
Diseño de piscina con fuente de estilo zen pequeña con adoquines de ladrillo
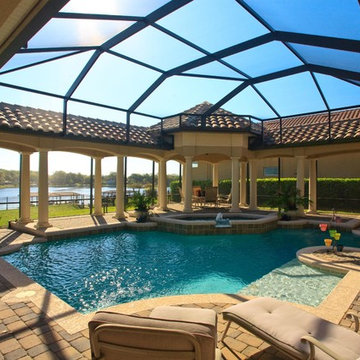
Breathtaking custom pool home with awesome views of the lake. Relaxation at its pinnacle. This patio/lanai space was designed to impress and invite. The custom shaped pool and spa are enclosed in a courtyard style layout feature brick pavers around the pool, Doric columns support the walkway and offer a Mediterranean and Romanesque feel.
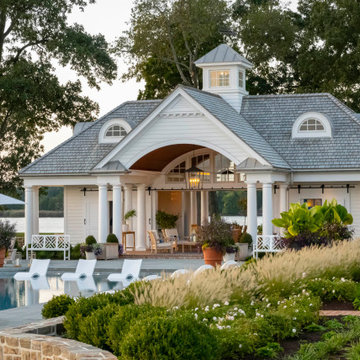
Located adjacent to the pool’s sun shelf, the pool house includes a large covered area with bar, lounge, dining, grilling, and pizza making areas, a ping pong deck, a changing room/laundry space, and a full bathroom. Sliding barn doors on each side allow the interior spaces to be fully open to the outside or enclosed for protection from the elements. The large windowed cupola floods natural light into the interior core of the curved ceiling structure.
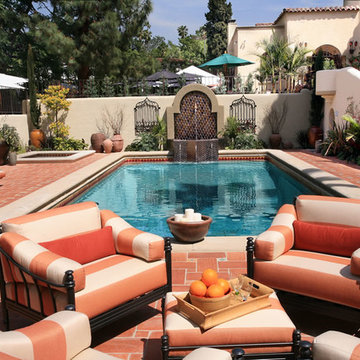
Foto de piscinas y jacuzzis alargados mediterráneos de tamaño medio rectangulares en patio trasero con adoquines de ladrillo
6.286 fotos de piscinas con adoquines de ladrillo
7
