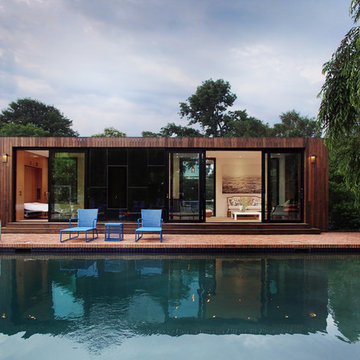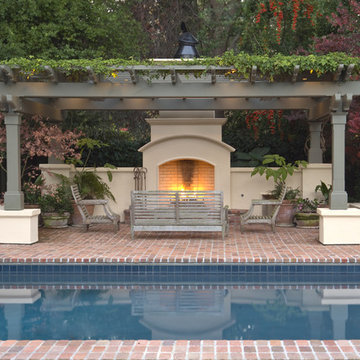6.286 fotos de piscinas con adoquines de ladrillo
Filtrar por
Presupuesto
Ordenar por:Popular hoy
21 - 40 de 6286 fotos
Artículo 1 de 3
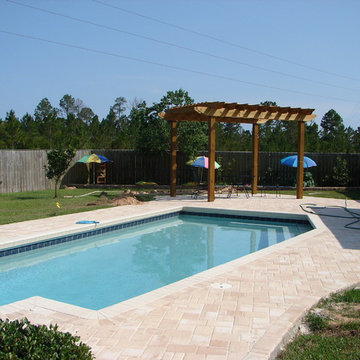
B&C Nursery
Imagen de piscina tradicional de tamaño medio rectangular en patio trasero con adoquines de ladrillo
Imagen de piscina tradicional de tamaño medio rectangular en patio trasero con adoquines de ladrillo
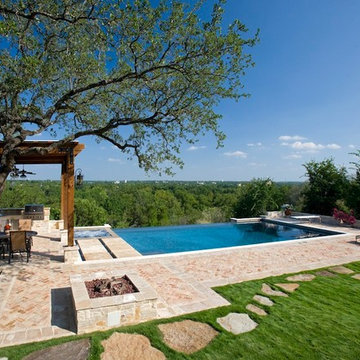
Lovely backyard in New Braunfels, Texas. The vanishing edge pool (also called an infinity or negative edge) overlooks the Hill Country and has a spa for ultimate relaxation. Right next to the pool is an outdoor kitchen, complete with a propane grill, sink, and plenty of counter space. Beautiful natural stones make a walkway to the pool from the house, and there is plenty of decking around the pool for sunbathing.
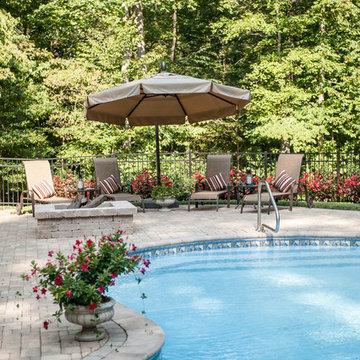
Kidney shaped pool with custom steps and in pool seating. Beautiful Eagle Bay "EB" Kingsland Traditional pavers in James River Color Bordered with EB Cottagestone 6"x6" Textured Shenandoah pavers. EB Copingstone, James River. EB Highland Retaining wall in Shenandoah.
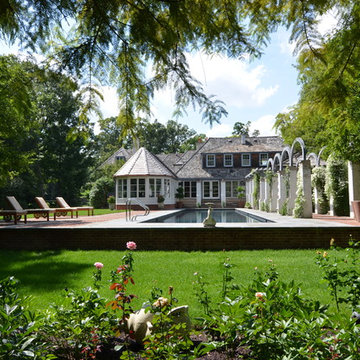
Workout Pavilion, Pool House and Lap Pool with Bluestone and Paver Patio with arched trellis.
Enqvist Homes
Foto de casa de la piscina y piscina alargada tradicional grande rectangular en patio trasero con adoquines de ladrillo
Foto de casa de la piscina y piscina alargada tradicional grande rectangular en patio trasero con adoquines de ladrillo
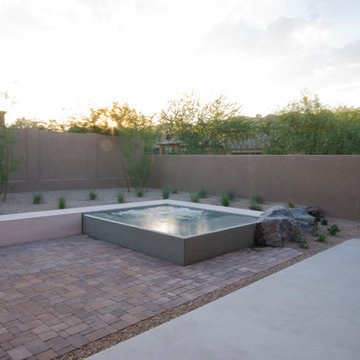
Aaron Tweedie
Imagen de piscinas y jacuzzis infinitos minimalistas pequeños a medida en patio trasero con adoquines de ladrillo
Imagen de piscinas y jacuzzis infinitos minimalistas pequeños a medida en patio trasero con adoquines de ladrillo
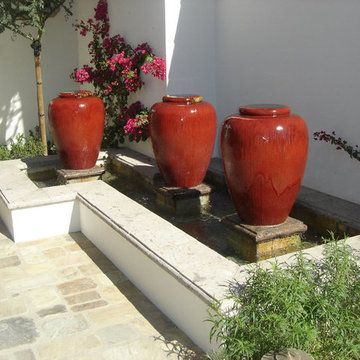
Three red pot fountain brings color and elegance into this private residence. It also creates informal seating with the above ground basin.
Foto de piscina natural mediterránea pequeña rectangular en patio trasero con adoquines de ladrillo
Foto de piscina natural mediterránea pequeña rectangular en patio trasero con adoquines de ladrillo
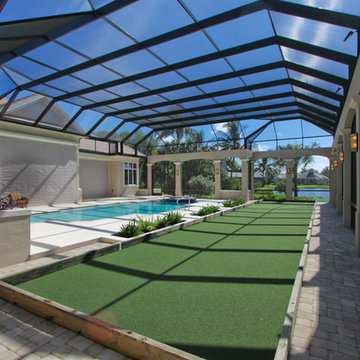
An extreme makeover turns an unassuming lanai deck into an outdoor oasis. These Bonita Bay homeowners loved the location of their home, but needed it to fit their current lifestyle. Because they love to entertain, they wanted to maximize their outdoor space—one that would accommodate a large family and lots of guests.
Working with Progressive Design Build, Mike Spreckelmeier helped the homeowners formulate a list of ideas about what they wanted to achieve in the renovation; then, guided them through the process of planning their remodel.
The renovation focused on reconfiguring the layout to extend the outdoor kitchen and living area—to include a new outdoor kitchen, dining area, sitting area and fireplace. Finishing details comprised a beautiful wood ceiling, cast stone accents, and porcelain tile. The lanai was also expanded to include a full size bocce ball court, which was fully encased in a beautiful custom colonnade and screen enclosure.
With the extension of the outdoor space came a need to connect the living area to the existing pool and deck. The pool and spa were refinished; and a well thought-out low voltage remote-control relay system was installed for easy control of all of the outdoor and landscape lighting, ceiling fans, and hurricane shutters.
This outdoor kitchen project turned out so well, the Bonita Bay homeowners hired Progressive Design Build to remodel the front of their home as well.
To create much needed space, Progressive Design Build tore down an existing two-car garage and designed and built a brand new 2.5-car garage with a family suite above. The family suite included three bedrooms, two bathrooms, additional air conditioned storage, a beautiful custom made stair system, and a sitting area. Also part of the project scope, we enlarged a separate one-car garage to a two-car garage (totaling 4.5 garages), and build a 4,000 sq. ft. driveway, complete with landscape design and installation.
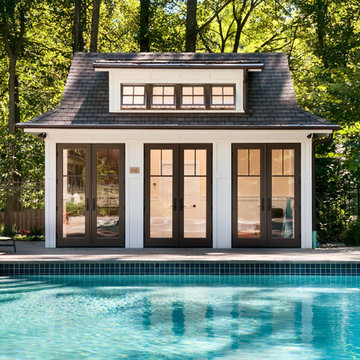
Front of the new pool house, with 3 sets of French doors, awning windows, new hardscaped patio, flagstone coping on pool.
Brian Krebs/Fred Forbes Photogroupe
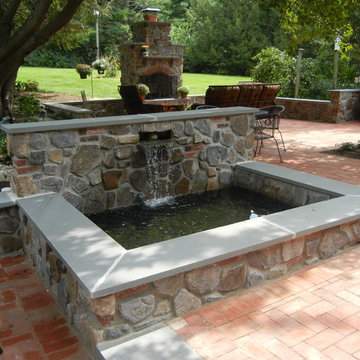
This outdoor water feature, a combination of a formal pond and waterfall provides a relaxing element for this outdoor living space. This water feature has blue stone caps and is finished with a combination of stone veneer and bricks.
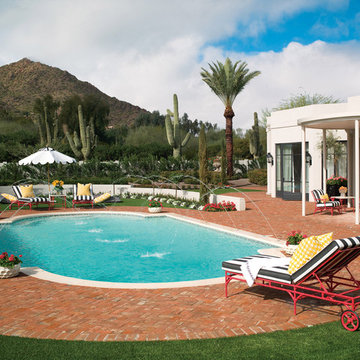
This house is very reminiscent of a home in Bel Air California.The beautiful brick patio surrounds a classically styled white plaster pool
All furnishings available at JAMIESHOP.COM
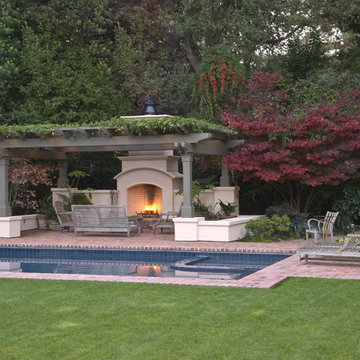
Modelo de piscina alargada clásica de tamaño medio rectangular en patio trasero con adoquines de ladrillo
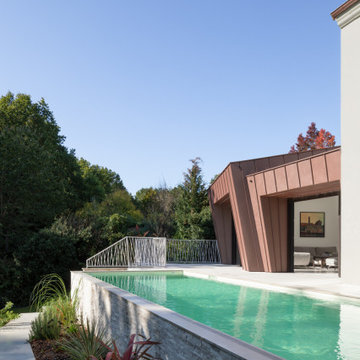
Imagen de piscina elevada actual rectangular en patio trasero con paisajismo de piscina y adoquines de ladrillo
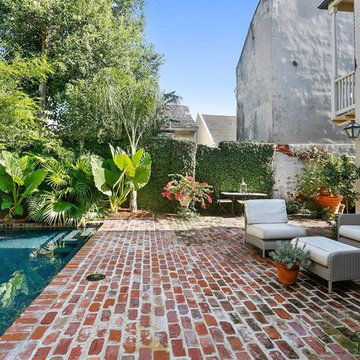
Day dreaming of warmer weather & relaxing by a pool. Tour this historic Creole cottage on Curbed New Orleans to escape the cold! http://ow.ly/4TC530mWWYp
Featured Lanterns: http://ow.ly/pcAu30mWWSO | http://ow.ly/SfPH30mWWVc | http://ow.ly/hp6f30mWWWJ
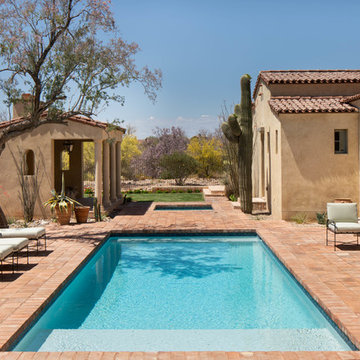
The backyard is designed around a traditional rectangular pool, with custom-sized fired adobe pavers crafted in Mexico specifically for the project. The large steel sash window and door assembly, 12 feet tall and 12 feet wide, offers a luxurious view of the pool courtyard, and the view continues to the lushly vegatated Reatta Wash and up to the mountains beyond. The house wraps around the pool area, creating an "estate" feel that is more commonly in nearby residences of far grander sizes. The tones of three-coat stucco wall finish blend perfectly with the pavers, water, and desert vegetation to create an authentic and satisfying environment, well suited to Scottsdale's climate. Design Principal: Gene Kniaz, Spiral Architects; General Contractor: Eric Linthicum, Linthicum Custom Builders; Photo: Josh Wells, Sun Valley Photo
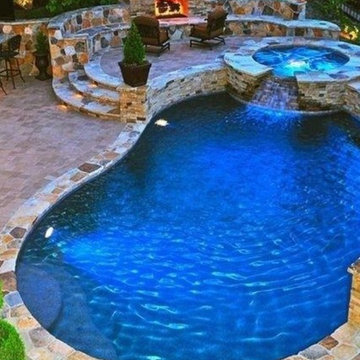
Diseño de piscinas y jacuzzis clásicos de tamaño medio a medida en patio trasero con adoquines de ladrillo
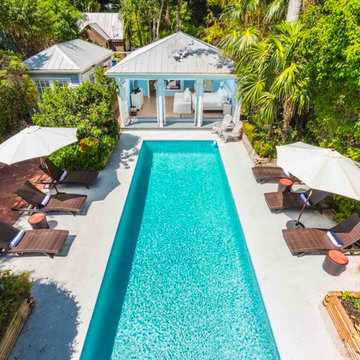
An aerial view of the pool and guest house.
Diseño de casa de la piscina y piscina clásica pequeña rectangular en patio trasero con adoquines de ladrillo
Diseño de casa de la piscina y piscina clásica pequeña rectangular en patio trasero con adoquines de ladrillo
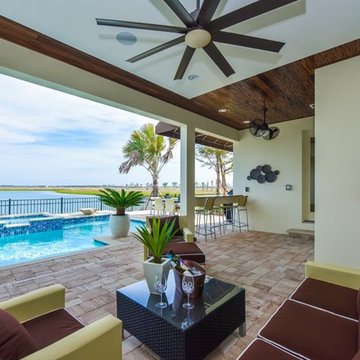
Lanai. Sungold Model. Babcock Ranch, Punta Gorda, Florida.
Homes by Towne.
Ejemplo de piscinas y jacuzzis alargados clásicos renovados grandes rectangulares en patio trasero con adoquines de ladrillo
Ejemplo de piscinas y jacuzzis alargados clásicos renovados grandes rectangulares en patio trasero con adoquines de ladrillo
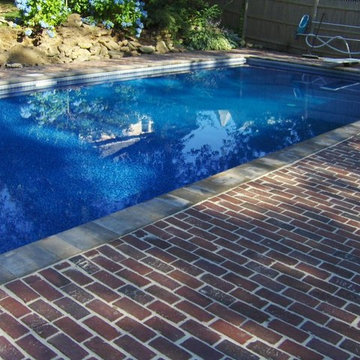
Imagen de piscina alargada tradicional de tamaño medio rectangular en patio trasero con adoquines de ladrillo
6.286 fotos de piscinas con adoquines de ladrillo
2
