6.286 fotos de piscinas con adoquines de ladrillo
Filtrar por
Presupuesto
Ordenar por:Popular hoy
81 - 100 de 6286 fotos
Artículo 1 de 3
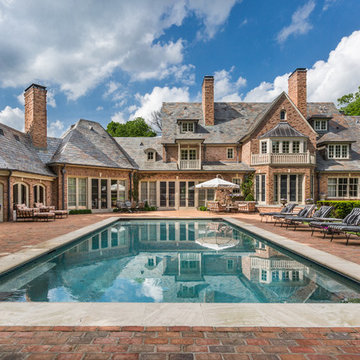
Cory Phillips
Ejemplo de piscina clásica rectangular en patio trasero con adoquines de ladrillo
Ejemplo de piscina clásica rectangular en patio trasero con adoquines de ladrillo
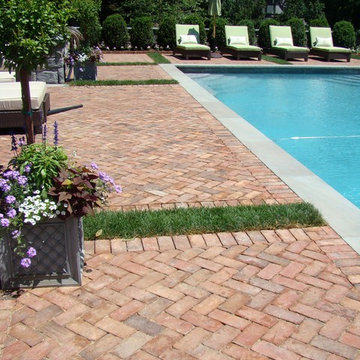
The brick decking is in a herringbone pattern that creates dynamic interest. The grass strips break up the large expanse. We made sure to include traditional planters to inject some color to the scene.
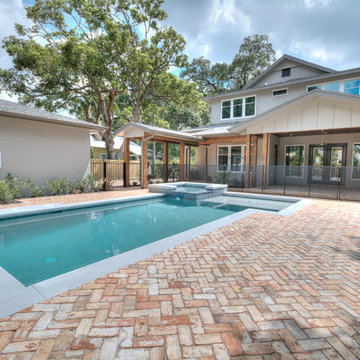
The transitional elements carry throughout this home inside and out: the square columns, clean structural design of both window and roof lines, and the sharp lines of the pool and patio. The Herringbone patterned bricks surround the rectangular pool and spa add just the right texture to this back yard retreat.
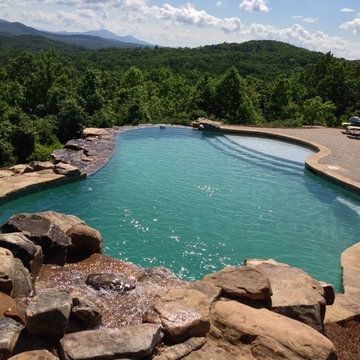
Imagen de piscina con fuente natural de estilo americano extra grande a medida en patio trasero con adoquines de ladrillo
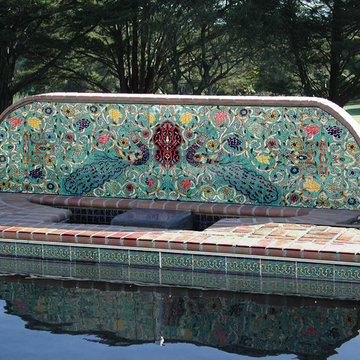
Exclusive and custom hand painted tile mural and pool tile borders in California.
Imagen de piscina mediterránea con adoquines de ladrillo
Imagen de piscina mediterránea con adoquines de ladrillo
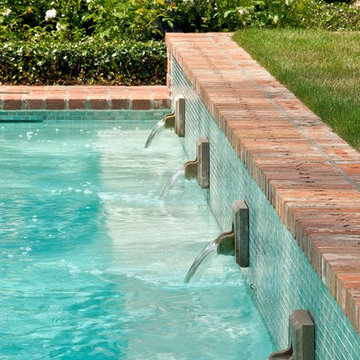
Exterior Worlds was contracted by the Bretches family of West Memorial to assist in a renovation project that was already underway. The family had decided to add on to their house and to have an outdoor kitchen constructed on the property. To enhance these new constructions, the family asked our firm to develop a formal landscaping design that included formal gardens, new vantage points, and a renovated pool that worked to center and unify the aesthetic of the entire back yard.
The ultimate goal of the project was to create a clear line of site from every vantage point of the yard. By removing trees in certain places, we were able to create multiple zones of interest that visually complimented each other from a variety of positions. These positions were first mapped out in the landscape master plan, and then connected by a granite gravel walkway that we constructed. Beginning at the entrance to the master bedroom, the walkway stretched along the perimeter of the yard and connected to the outdoor kitchen.
Another major keynote of this formal landscaping design plan was the construction of two formal parterre gardens in each of the far corners of the yard. The gardens were identical in size and constitution. Each one was decorated by a row of three limestone urns used as planters for seasonal flowers. The vertical impact of the urns added a Classical touch to the parterre gardens that created a sense of stately appeal counter punctual to the architecture of the house.
In order to allow visitors to enjoy this Classic appeal from a variety of focal points, we then added trail benches at key locations along the walkway. Some benches were installed immediately to one side of each garden. Others were placed at strategically chosen intervals along the path that would allow guests to sit down and enjoy a view of the pool, the house, and at least one of the gardens from their particular vantage point.
To centralize the aesthetic formality of the formal landscaping design, we also renovated the existing swimming pool. We replaced the old tile and enhanced the coping and water jets that poured into its interior. This allowed the swimming pool to function as a more active landscaping element that better complimented the remodeled look of the home and the new formal gardens. The redesigned path, with benches, tables, and chairs positioned at key points along its thoroughfare, helped reinforced the pool’s role as an aesthetic focal point of formal design that connected the entirety of the property into a more unified presentation of formal curb appeal.
To complete our formal landscaping design, we added accents to our various keynotes. Japanese yew hedges were planted behind the gardens for added dimension and appeal. We also placed modern sculptures in strategic points that would aesthetically balance the classic tone of the garden with the newly renovated architecture of the home and the pool. Zoysia grass was added to the edges of the gardens and pathways to soften the hard lines of the parterre gardens and walkway.
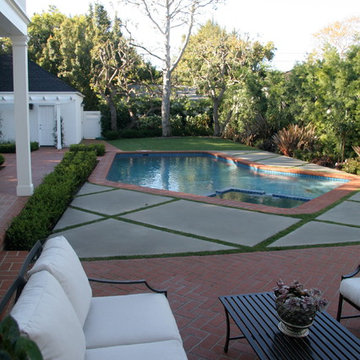
John Feldman | Photographer
We inherited the existing pool shape when we took the design reigns of this project. We worked out a pattern in the concrete with lawn joints and further accented these joints directionality w/ the adjacent brick herringbone terrace. These together embrace the pool's awkward lines and and amplify a proper formality.
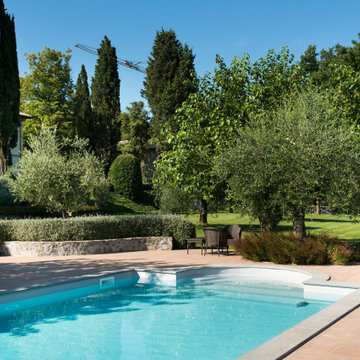
Ejemplo de piscina infinita campestre de tamaño medio a medida en patio lateral con privacidad y adoquines de ladrillo
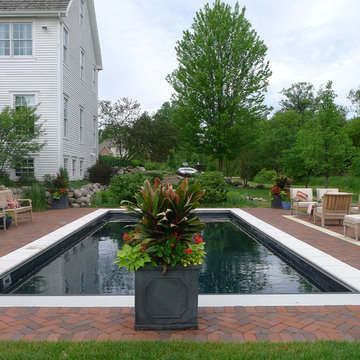
Red clay pavers on the pool deck. Valders stone coping on the pool. Boulder retaining wall made from WI granite. Columnar maples soften the building facade. Feather reed grasses in front of retaining wall.
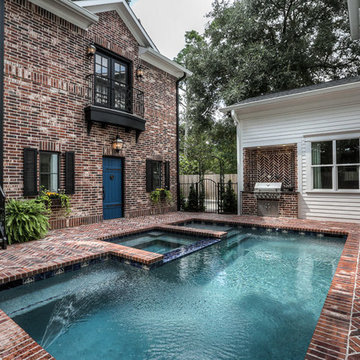
Foto de piscinas y jacuzzis alargados tradicionales grandes rectangulares en patio trasero con adoquines de ladrillo
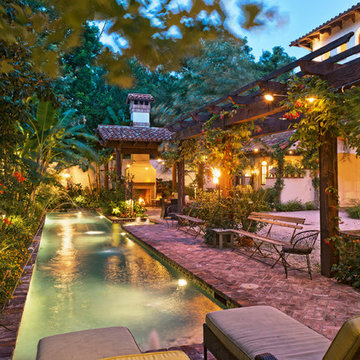
Foto de piscina con fuente alargada mediterránea grande rectangular en patio lateral con adoquines de ladrillo
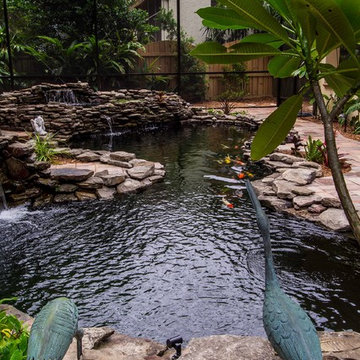
Location: Location: Tampa, FL, USA
Hive Outdoor Living
Wet Edge Pearl Matrix finish, Flagstone brick deck and coping, custom Tennessee flat rock waterfalls, outdoor kitchen with custom concrete countertops, stone Hardscape ledge stone, FireMagic grill and appliances.
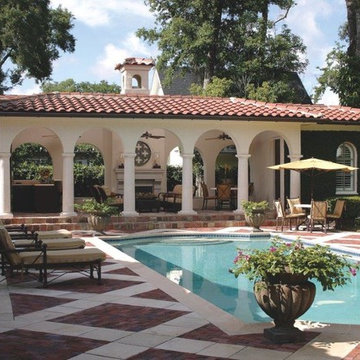
Imagen de piscina natural mediterránea grande rectangular en patio trasero con adoquines de ladrillo
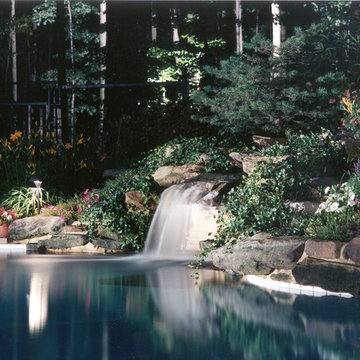
Ejemplo de piscina con fuente alargada clásica de tamaño medio a medida en patio trasero con adoquines de ladrillo
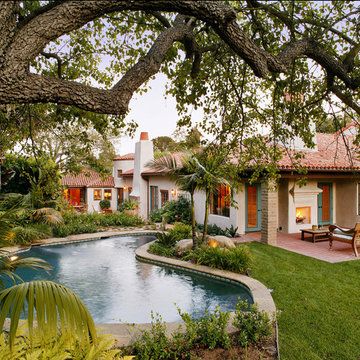
Photo: Jim Bartsch Photography
Imagen de piscina de estilo americano con adoquines de ladrillo
Imagen de piscina de estilo americano con adoquines de ladrillo
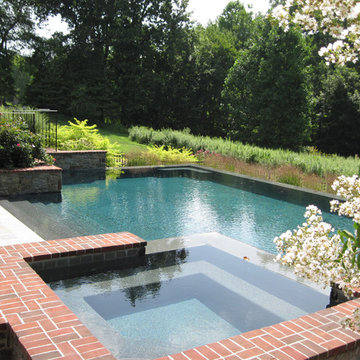
Imagen de piscinas y jacuzzis infinitos actuales grandes rectangulares en patio trasero con adoquines de ladrillo
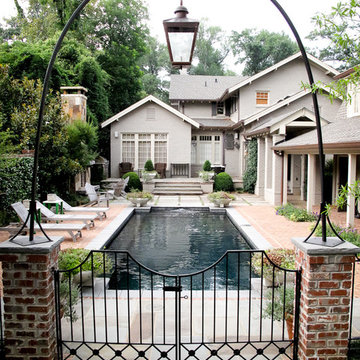
Bluestone pool terrace with iron lantern entryway.
Imagen de piscina clásica de tamaño medio rectangular en patio lateral con adoquines de ladrillo
Imagen de piscina clásica de tamaño medio rectangular en patio lateral con adoquines de ladrillo
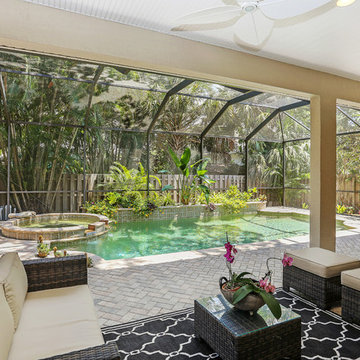
ryan@ryangammaphotography.com
Modelo de piscina natural tradicional renovada de tamaño medio interior y rectangular con adoquines de ladrillo
Modelo de piscina natural tradicional renovada de tamaño medio interior y rectangular con adoquines de ladrillo
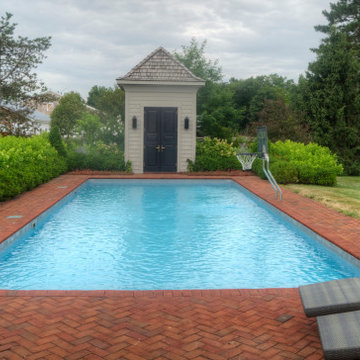
Ejemplo de casa de la piscina y piscina tradicional pequeña rectangular en patio trasero con adoquines de ladrillo
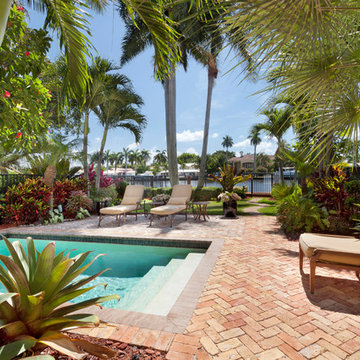
Imagen de piscina con fuente alargada exótica grande rectangular en patio trasero con adoquines de ladrillo
6.286 fotos de piscinas con adoquines de ladrillo
5