18.502 fotos de piscinas con adoquines de hormigón
Filtrar por
Presupuesto
Ordenar por:Popular hoy
61 - 80 de 18.502 fotos
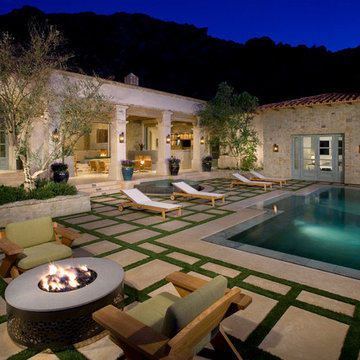
Imagen de piscina mediterránea de tamaño medio a medida en patio con adoquines de hormigón
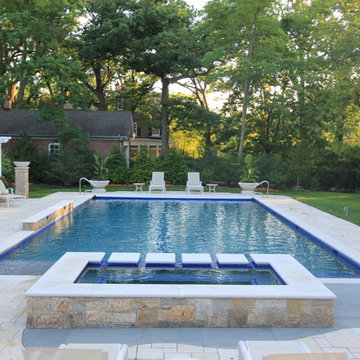
Winnetka swimming pool, spa and outdoor kitchen by Rosebrook Pools.
847-362-0400
Classic swimming pool with contemporary detail. Glass tile accents pool and spa waterline, tanning ledge,and spa overflow. Laminar deck jets surround pool along with an additional raised stone water feature. The deck and coping are in Valders Limestone. The patio is equipped with a full outdoor kitchen and a pergola. The spa and kitchen use Connecticut stone veneer, and the kitchen is topped with black granite.
Norman Sizemore Photography
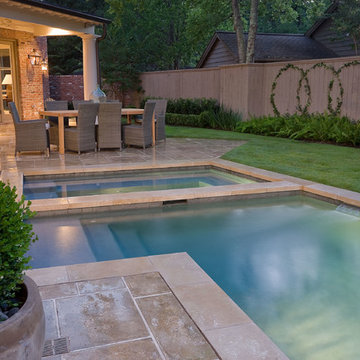
A couple by the name of Claire and Dan Boyles commissioned Exterior Worlds to develop their back yard along the lines of a French Country garden design. They had recently designed and built a French Colonial style house. Claire had been very involved in the architectural design, and she communicated extensively her expectations for the landscape.
The aesthetic we ultimately created for them was not a traditional French country garden per se, but instead was a variation on the symmetry, color, and sense of formality associated with this design. The most notable feature that we added to the estate was a custom swimming pool installed just to the rear of the home. It emphasized linearity, complimentary right angles, and it featured a luxury spa and pool fountain. We built the coping around the pool out of limestone, and we used concrete pavers to build the custom pool patio. We then added French pottery in various locations around the patio to balance the stonework against the look and structure of the home.
We added a formal garden parallel to the pool to reflect its linear movement. Like most French country gardens, this design is bordered by sheered bushes and emphasizes straight lines, angles, and symmetry. One very interesting thing about this garden is that it is consist entirely of various shades of green, which lends itself well to the sense of a French estate. The garden is bordered by a taupe colored cedar fence that compliments the color of the stonework.
Just around the corner from the back entrance to the house, there lies a double-door entrance to the master bedroom. This was an ideal place to build a small patio for the Boyles to use as a private seating area in the early mornings and evenings. We deviated slightly from strict linearity and symmetry by adding pavers that ran out like steps from the patio into the grass. We then planted boxwood hedges around the patio, which are common in French country garden design and combine an Old World sensibility with a morning garden setting.
We then completed this portion of the project by adding rosemary and mondo grass as ground cover to the space between the patio, the corner of the house, and the back wall that frames the yard. This design is derivative of those found in morning gardens, and it provides the Boyles with a place where they can step directly from their bedroom into a private outdoor space and enjoy the early mornings and evenings.
We further develop the sense of a morning garden seating area; we deviated slightly from the strict linear forms of the rest of the landscape by adding pavers that ran like steps from the patio and out into the grass. We also planted rosemary and mondo grass as ground cover to the space between the patio, the corner of the house, and the back wall that borders this portion of the yard.
We then landscaped the front of the home with a continuing symmetry reminiscent of French country garden design. We wanted to establish a sense of grand entrance to the home, so we built a stone walkway that ran all the way from the sidewalk and then fanned out parallel to the covered porch that centers on the front door and large front windows of the house. To further develop the sense of a French country estate, we planted a small parterre garden that can be seen and enjoyed from the left side of the porch.
On the other side of house, we built the Boyles a circular motorcourt around a large oak tree surrounded by lush San Augustine grass. We had to employ special tree preservation techniques to build above the root zone of the tree. The motorcourt was then treated with a concrete-acid finish that compliments the brick in the home. For the parking area, we used limestone gravel chips.
French country garden design is traditionally viewed as a very formal style intended to fill a significant portion of a yard or landscape. The genius of the Boyles project lay not in strict adherence to tradition, but rather in adapting its basic principles to the architecture of the home and the geometry of the surrounding landscape.
For more the 20 years Exterior Worlds has specialized in servicing many of Houston's fine neighborhoods.
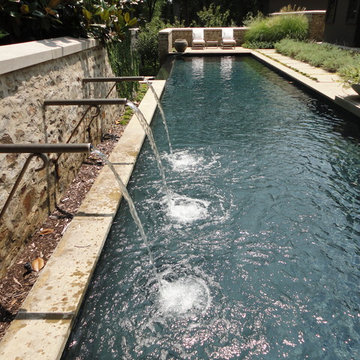
Modelo de piscina con fuente alargada nórdica de tamaño medio rectangular en patio trasero con adoquines de hormigón
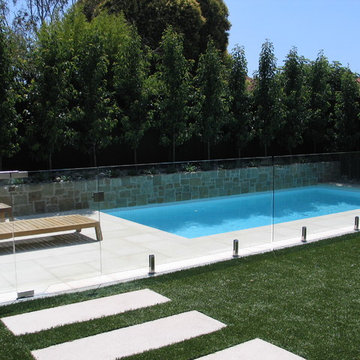
A Neptune Pools Original design.
Small concrete family pool (7m x 3.5m) with white tiled interior, Anston Bondi paving and Eco Clancy wall panelling. Rear wall render colour monument. Planting consists of Ornamental Pears with Agave underplanting. Photography by Tim Turner.
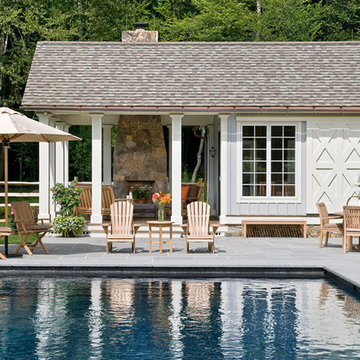
Berkshire Pool House. Photographer: Rob Karosis
Diseño de casa de la piscina y piscina de estilo de casa de campo rectangular con adoquines de hormigón
Diseño de casa de la piscina y piscina de estilo de casa de campo rectangular con adoquines de hormigón
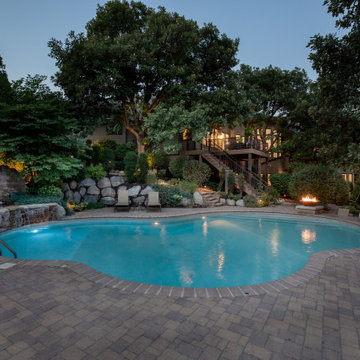
Foto de piscina con tobogán clásica a medida en patio trasero con adoquines de hormigón
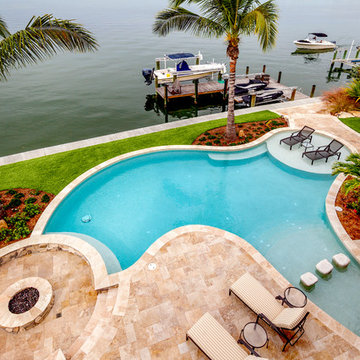
Greg Wilson Photography
Ejemplo de piscina natural mediterránea grande a medida en patio trasero con adoquines de hormigón
Ejemplo de piscina natural mediterránea grande a medida en patio trasero con adoquines de hormigón
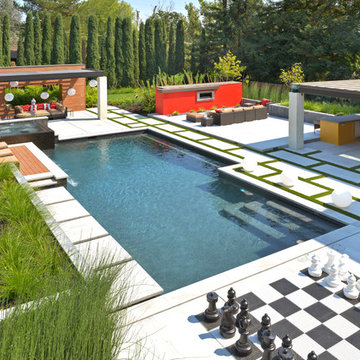
Peter Koenig Landscape Designer, Gene Radding General Contracting, Creative Environments Swimming Pool Construction
Ejemplo de piscina contemporánea extra grande a medida en patio trasero con adoquines de hormigón
Ejemplo de piscina contemporánea extra grande a medida en patio trasero con adoquines de hormigón
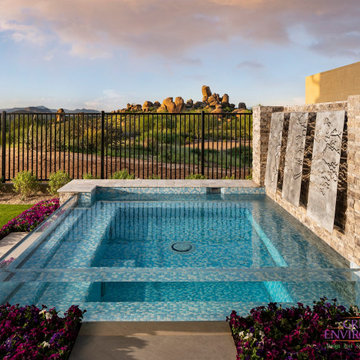
Creative Environments created two custom front yard and backyard designs for the Sereno Canyon Enclave Model in Scottsdale, Arizona. This backyard features metal water features as well as an outdoor kitchen and a very unique acrylic swimming pool. Call (480) 777-9305 to learn more about this space.
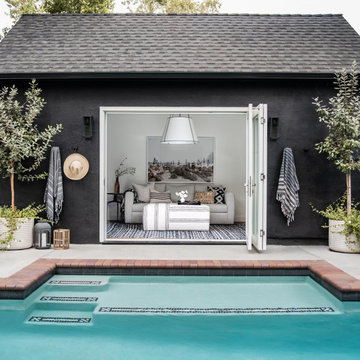
Sliding doors lead into the office/pool house, perfect for a guest room or focusing on work next to the water.
Foto de casa de la piscina y piscina pequeña a medida en patio trasero con adoquines de hormigón
Foto de casa de la piscina y piscina pequeña a medida en patio trasero con adoquines de hormigón
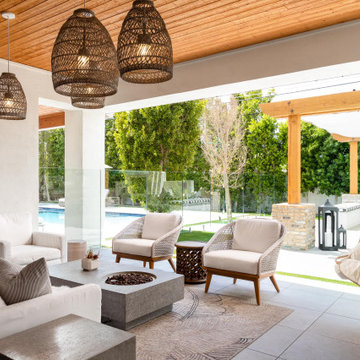
The existing covered patio provides another outdoor room for relaxing and entertaining. This view could easily be mistaken for a high-end resort in Santa Barbara.
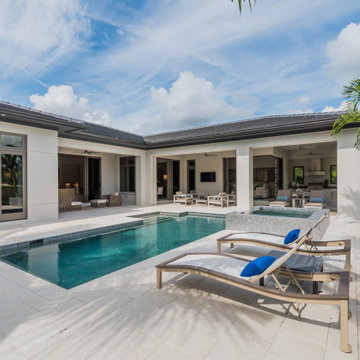
Modelo de piscinas y jacuzzis mediterráneos grandes rectangulares en patio trasero con adoquines de hormigón
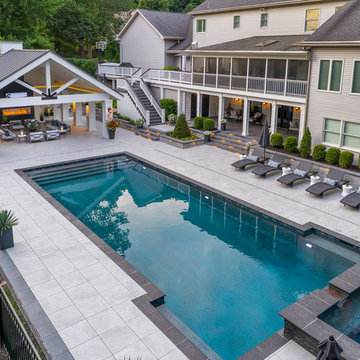
Diseño de casa de la piscina y piscina alargada tradicional renovada grande rectangular en patio trasero con adoquines de hormigón
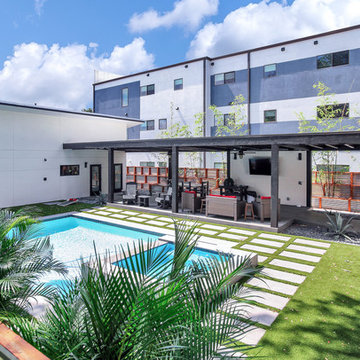
During the planning phase we undertook a fairly major Value Engineering of the design to ensure that the project would be completed within the clients budget. The client identified a ‘Fords Garage’ style that they wanted to incorporate. They wanted an open, industrial feel, however, we wanted to ensure that the property felt more like a welcoming, home environment; not a commercial space. A Fords Garage typically has exposed beams, ductwork, lighting, conduits, etc. But this extent of an Industrial style is not ‘homely’. So we incorporated tongue and groove ceilings with beams, concrete colored tiled floors, and industrial style lighting fixtures.
During construction the client designed the courtyard, which involved a large permit revision and we went through the full planning process to add that scope of work.
The finished project is a gorgeous blend of industrial and contemporary home style.
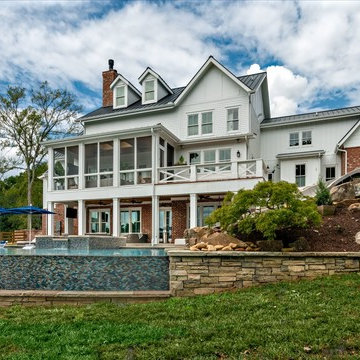
Imagen de piscina con tobogán infinita campestre extra grande a medida en patio trasero con adoquines de hormigón
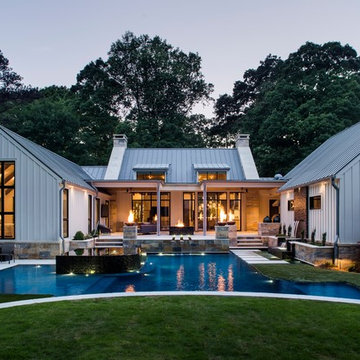
Jeff Herr Photography.........Pool by JBrownlee Design
Foto de piscina con fuente infinita campestre grande a medida en patio trasero con adoquines de hormigón
Foto de piscina con fuente infinita campestre grande a medida en patio trasero con adoquines de hormigón
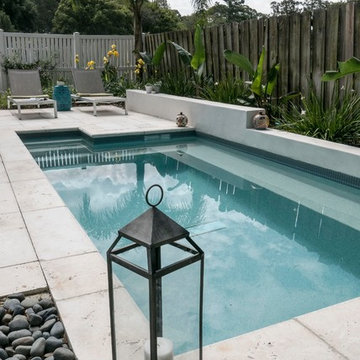
This compact space allows for a lot of outdoor living options, without feeling too cramped. The homeowners really wanted a pool and spa, but didn't believe their yard was big enough. Not only did they get both by incorporating a spool, they also have plenty of room for seating and dining, lush landscaping, and a lawn where their child and dogs can play!
Photo by Craig O'Neal
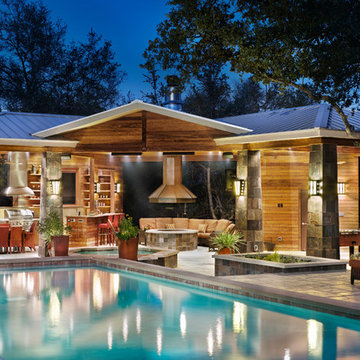
Pavilion at night.
I designed this outdoor living project when at CG&S, and it was beautifully built by their team.
Photo: Paul Finkel 2012
Imagen de casa de la piscina y piscina tradicional renovada extra grande a medida en patio trasero con adoquines de hormigón
Imagen de casa de la piscina y piscina tradicional renovada extra grande a medida en patio trasero con adoquines de hormigón
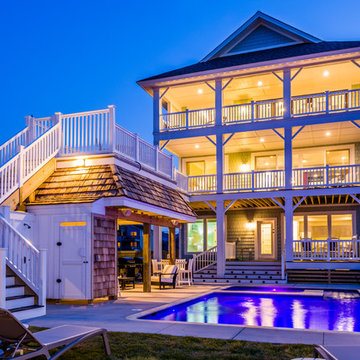
Modelo de casa de la piscina y piscina alargada tradicional de tamaño medio rectangular en patio trasero con adoquines de hormigón
18.502 fotos de piscinas con adoquines de hormigón
4