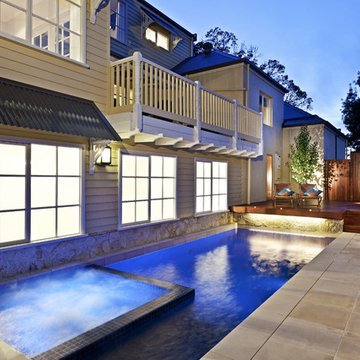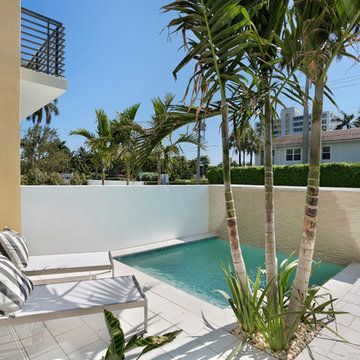18.503 fotos de piscinas con adoquines de hormigón
Filtrar por
Presupuesto
Ordenar por:Popular hoy
101 - 120 de 18.503 fotos
Artículo 1 de 2
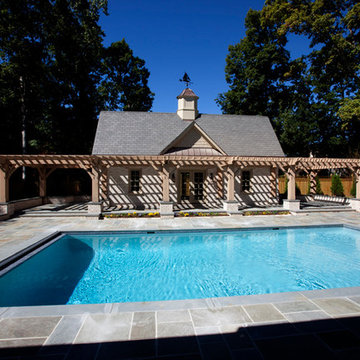
pool house with pergola
Modelo de casa de la piscina y piscina tradicional extra grande rectangular en patio trasero con adoquines de hormigón
Modelo de casa de la piscina y piscina tradicional extra grande rectangular en patio trasero con adoquines de hormigón
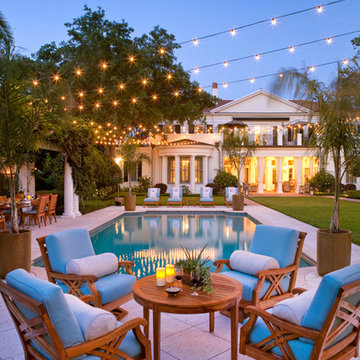
Robert Clark Photography
Imagen de piscina tradicional rectangular en patio trasero con adoquines de hormigón
Imagen de piscina tradicional rectangular en patio trasero con adoquines de hormigón
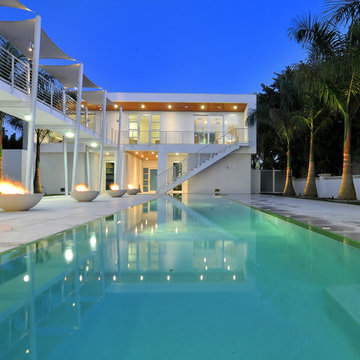
The concept began with creating an international style modern residence taking full advantage of the 360 degree views of Sarasota downtown, the Gulf of Mexico, Sarasota Bay and New Pass. A court yard is surrounded by the home which integrates outdoor and indoor living.
This 6,400 square foot residence is designed around a central courtyard which connects the garage and guest house in the front, to the main house in the rear via fire bowl and lap pool lined walkway on the first level and bridge on the second level. The architecture is ridged yet fluid with the use of teak stained cypress and shade sails that create fluidity and movement in the architecture. The courtyard becomes a private day and night-time oasis with fire, water and cantilevered stair case leading to the front door which seconds as bleacher style seating for watching swimmers in the 60 foot long wet edge lap pool. A royal palm tree orchard frame the courtyard for a true tropical experience.
The façade of the residence is made up of a series of picture frames that frame the architecture and the floor to ceiling glass throughout. The rear covered balcony takes advantage of maximizing the views with glass railings and free spanned structure. The bow of the balcony juts out like a ship breaking free from the rear frame to become the second level scenic overlook. This overlook is rivaled by the full roof top terrace that is made up of wood decking and grass putting green which has a 360 degree panorama of the surroundings.
The floor plan is a reverse style plan with the secondary bedrooms and rooms on the first floor and the great room, kitchen and master bedroom on the second floor to maximize the views in the most used rooms of the house. The residence accomplishes the goals in which were set forth by creating modern design in scale, warmth, form and function.
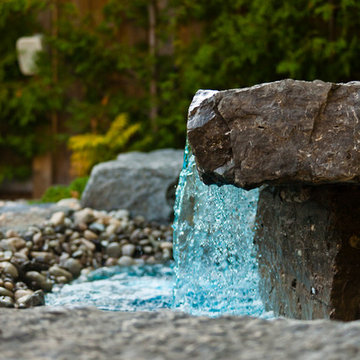
Rosanno Russo Photography
Imagen de piscina con fuente alargada contemporánea grande a medida en patio trasero con adoquines de hormigón
Imagen de piscina con fuente alargada contemporánea grande a medida en patio trasero con adoquines de hormigón
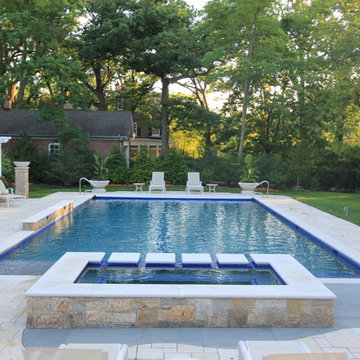
Winnetka swimming pool, spa and outdoor kitchen by Rosebrook Pools.
847-362-0400
Classic swimming pool with contemporary detail. Glass tile accents pool and spa waterline, tanning ledge,and spa overflow. Laminar deck jets surround pool along with an additional raised stone water feature. The deck and coping are in Valders Limestone. The patio is equipped with a full outdoor kitchen and a pergola. The spa and kitchen use Connecticut stone veneer, and the kitchen is topped with black granite.
Norman Sizemore Photography
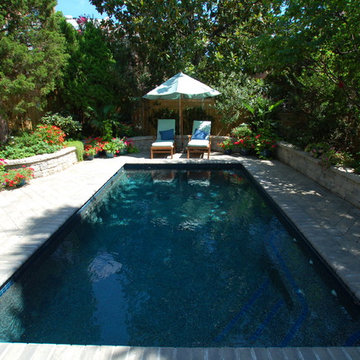
Our client requested Land & Water Design to design a unique backyard, utilizing every bit of open area. Within the requests were a 12'x22' swimming pool with swim jet system to accommodate the competitive swimmers in their family. The items on their "wish list" were enough hardscape areas to accommodate at least 20 guests, a beautiful low maintenance landscape,custom storage area, outdoor lighting, water jets, retaining wall, seat walls and finally a small area for outdoor grilling.
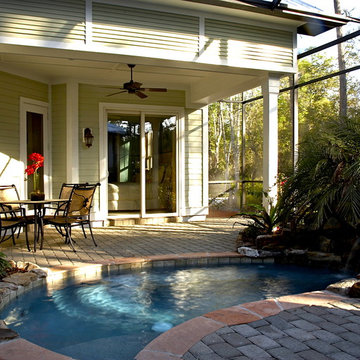
St. Augustine
Diseño de casa de la piscina y piscina natural tropical pequeña a medida en patio trasero con adoquines de hormigón
Diseño de casa de la piscina y piscina natural tropical pequeña a medida en patio trasero con adoquines de hormigón
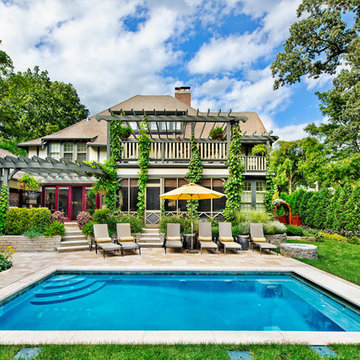
Request Free Quote
Winnetka, IL custom in ground swimming pool by pool designers and builders:
Platinum Pools 1847.537.2525
Photo by Outvision Photography
Platinum Pools designs and builds inground pools and spas for clients in Illinois, Indiana, Michigan and Wisconsin.
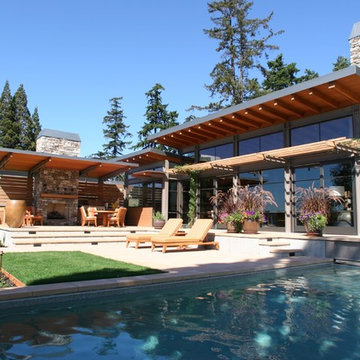
Photo: Regan McClellan
Ejemplo de piscinas y jacuzzis alargados actuales grandes rectangulares en patio trasero con adoquines de hormigón
Ejemplo de piscinas y jacuzzis alargados actuales grandes rectangulares en patio trasero con adoquines de hormigón
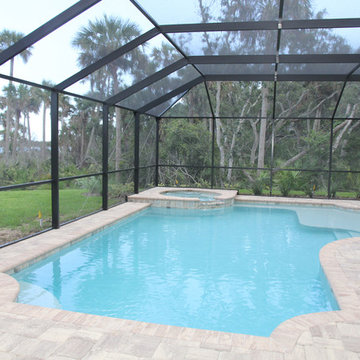
Imagen de piscinas y jacuzzis naturales clásicos grandes a medida en patio trasero con adoquines de hormigón
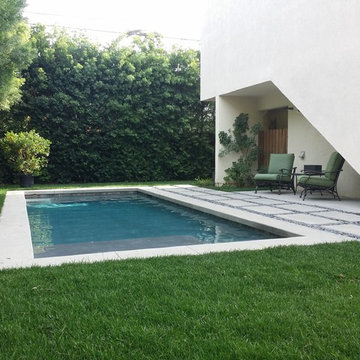
Imagen de piscina alargada minimalista pequeña rectangular en patio trasero con adoquines de hormigón
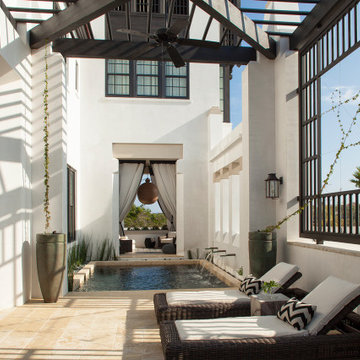
Riad Zasha: Middle Eastern Beauty at the Beach
Private Residence / Alys Beach, Florida
Architect: Khoury & Vogt Architects
Builder: Alys Beach Construction
---
“Riad Zasha resides in Alys Beach, a New Urbanist community along Scenic Highway 30-A in the Florida Panhandle,” says the design team at Khoury & Vogt Architects (KVA), the town architects of Alys Beach. “So named by the homeowner, who came with an explicit preference for something more exotic and Middle Eastern, the house evokes Moroccan and Egyptian influences spatially and decoratively while maintaining continuity with its surrounding architecture, all of which is tightly coded.” E. F. San Juan furnished Weather Shield impact-rated windows and doors, a mahogany impact-rated front door, and all of the custom exterior millwork, including shutters, screens, trim, handrails, and gates. The distinctive tower boasts indoor-outdoor “Florida room” living spaces caged in beautiful wooden mashrabiya grilles created by our team. The execution of this incredible home by the professionals at Alys Beach Construction and KVA resulted in a landmark residence for the town.
Challenges:
“Part of [the Alys Beach] coding, along with the master plan itself, dictated that a tower mark the corner of the lot,” says KVA. “Aligning this with the adjoining park to the south reinforces the axiality of each and locks the house into a greater urban whole.” The sheer amount of custom millwork created for this house made it a challenge, but a welcome one. The unique exterior called for wooden details everywhere, from the shutters to the handrails, mouldings and trim, roof decking, courtyard gates, ceiling panels for the Florida rooms, loggia screen panels, and more—but the tower was the standout element. The homeowners’ desire for Middle Eastern influences was met through the wooden mashrabiya (or moucharaby) oriel-style wooden latticework enclosing the third-story tower living space. Creating this focal point was some of our team’s most unique work to date, requiring the ultimate attention to detail, precision, and planning.
The location close to the Gulf of Mexico also dictated that we partner with our friends at Weather Shield on the impact-rated exterior windows and doors, and their Lifeguard line was perfect for the job. The mahogany impact-rated front door also combines safety and security with beauty and style.
Solution:
Working closely with KVA and Alys Beach Construction on the timeline and planning for our custom wood products, windows, and doors was monumental to the success of this build. The amount of millwork produced meant our team had to carefully manage their time while ensuring we provided the highest quality of detail and work. The location south of Scenic Highway 30-A, steps from the beach, also meant deciding with KVA and Alys Beach Construction what materials should be used for the best possible production quality and looks while adhering to coding and standing the test of time in the harsh Gulfside elements such as high winds, humidity, and salt.
The tower elements alone required the utmost care for building and installation. It was truly a test of skill for our team and Alys Beach Construction to create the corbels and other support pieces that would hold up the wooden oriel windows and latticework screens. We couldn’t be happier with the result and are genuinely honored to have been part of the talented team on such a cornerstone residence in the Alys Beach townscape.
---
Photography courtesy of Alys Beach
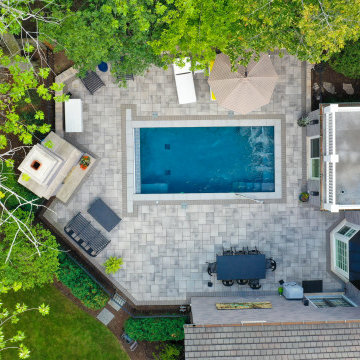
Request Free Quote
This compact pool in Hinsdale, IL measures 10’0” x 20’0” with a depth of 3’6” to 5’0”. The pool features a “U” shaped bench with jets attached. There is also a 6’0” underwater bench. The pool features LED color changing lighting. There is an automatic hydraulic pool cover with a custom stone walk-on lid system. The pool coping is Ledgestone. The pool finish is Ceramaquartz. Photography by e3.
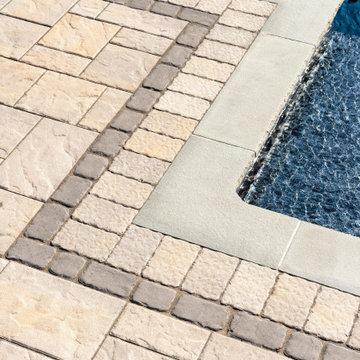
This backyard patio design is inspired by our Blu 60 Slate patio slab. The best-selling Blu slate patio slab was inspired by natural slate stone. This traditional patio stone comes in multiple sizes for your backyard pool decks, patios & walkways. The same lines and rugged texture as our thicker Blu paver, the same opulent colors and traditional look, Blu 60 Slate slab is the choice for pedestrian areas such as on walkways and patios. Check out our website to shop the look! https://www.techo-bloc.com/shop/slabs/blu-60-slate/
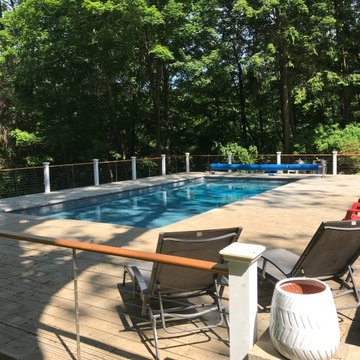
New pool patio set on the existing steep slope in the backyard. Custom cable railings surround the pool area set on top of the concrete block retaining wall. Patio space for dining and bbq with chairs arranged for optimum views to the adjacent dense woods.
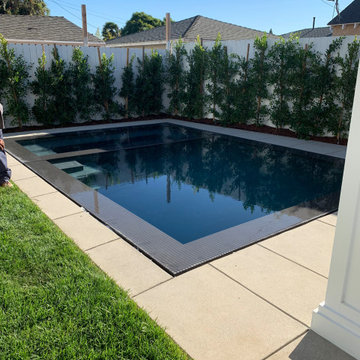
Ejemplo de piscinas y jacuzzis alargados contemporáneos de tamaño medio rectangulares en patio trasero con adoquines de hormigón
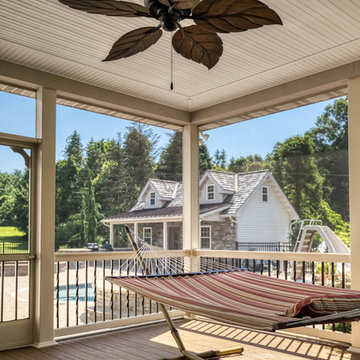
For this project, we were asked to create an outdoor living area around a newly-constructed pool.
We worked with the customer on the design, layout, and material selections. We constructed two decks: one with a vinyl pergola, and the other with a roof and screened-in porch. We installed Cambridge pavers around pool and walkways. We built custom seating walls and fire pit. Our team helped with selecting and installing planting beds and plants.
Closer to the pool we constructed a custom 16’x28’ pool house with a storage area, powder room, and finished entertaining area and loft area. The interior of finished area was lined with tongue-and-groove pine boards and custom trim. To complete the project, we installed aluminum fencing and designed and installed an outdoor kitchen. In the end, we helped this Berks County homeowner completely transform their backyard into a stunning outdoor living space.
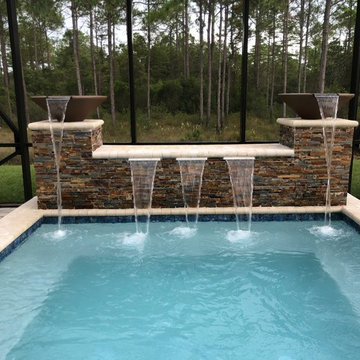
Modelo de piscinas y jacuzzis rústicos pequeños rectangulares en patio trasero con adoquines de hormigón
18.503 fotos de piscinas con adoquines de hormigón
6
