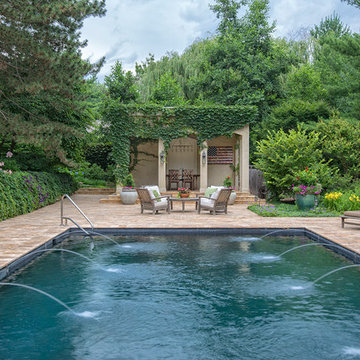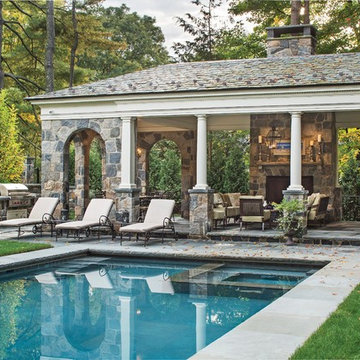53 fotos de piscinas clásicas
Filtrar por
Presupuesto
Ordenar por:Popular hoy
1 - 20 de 53 fotos
Artículo 1 de 3
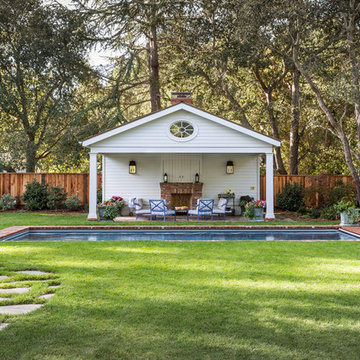
Furnishings by Tineke Triggs of Artistic Designs for Living. Photography by Laura Hull.
Imagen de casa de la piscina y piscina alargada clásica grande rectangular en patio trasero con adoquines de ladrillo
Imagen de casa de la piscina y piscina alargada clásica grande rectangular en patio trasero con adoquines de ladrillo
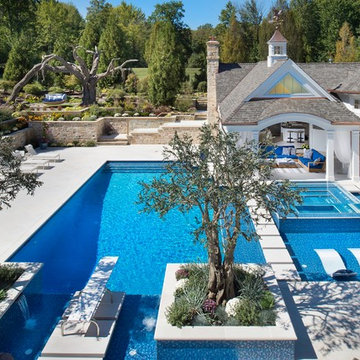
Cloonan Design Services Inc.
Location: Hunting Valley, OH, United States
The clients request was to have a "California" feel in Hunting Valley, OH. The newly designed Cabana in combination with the modern design swimming pool accomplished this. The acrylic hot tub with modern pool stepping stones gave the client the clean lines and modern feel. Overlooking this beautiful pool is a "Faux Swing Tree". This steel and fiberglass tree was shipped in pieces and constructed on site by our team. This project gives our client beauty at every angle.
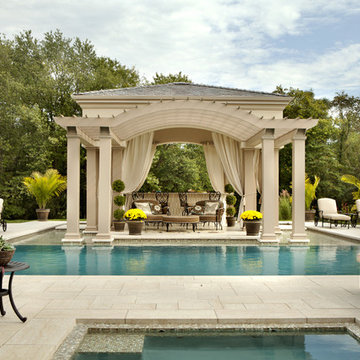
Tim Proctor Photographer, As advertised in Design NJ Magazine 2013, Bishop & Smith Architects, Pool Cabana
Imagen de piscinas y jacuzzis clásicos rectangulares en patio trasero
Imagen de piscinas y jacuzzis clásicos rectangulares en patio trasero
Encuentra al profesional adecuado para tu proyecto
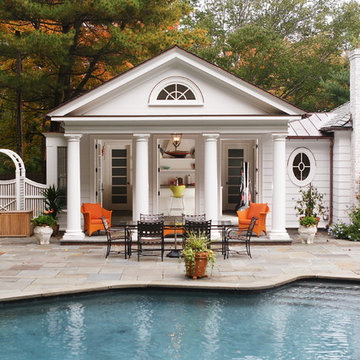
NEAL LANDINO
Diseño de casa de la piscina y piscina tradicional grande rectangular en patio trasero con adoquines de piedra natural
Diseño de casa de la piscina y piscina tradicional grande rectangular en patio trasero con adoquines de piedra natural
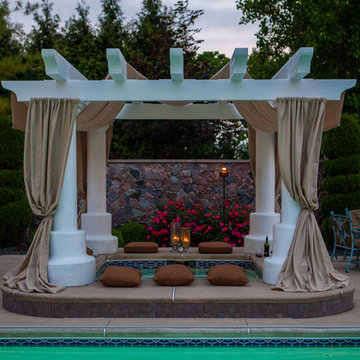
photos by Isaac Norris
Ejemplo de piscinas y jacuzzis alargados clásicos grandes rectangulares en patio trasero con losas de hormigón
Ejemplo de piscinas y jacuzzis alargados clásicos grandes rectangulares en patio trasero con losas de hormigón
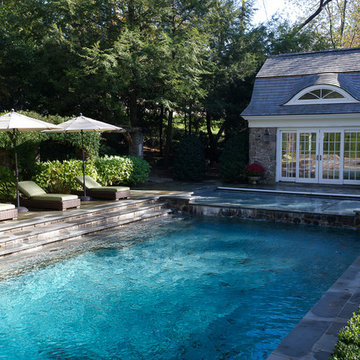
Conte & Conte, LLC landscape architects and designers work with clients located in Connecticut & New York (Greenwich, Belle Haven, Stamford, Darien, New Canaan, Fairfield, Southport, Rowayton, Manhattan, Larchmont, Bedford Hills, Armonk, Massachusetts) Pool House designed by Paul Marchese & Associates
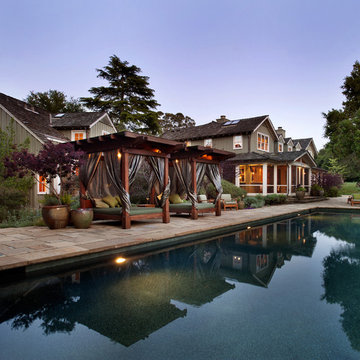
Architect & developer- Pacific Peninsula
www.pacificpeninsula.com
Bernard Andre Photography
Ejemplo de piscina tradicional grande
Ejemplo de piscina tradicional grande
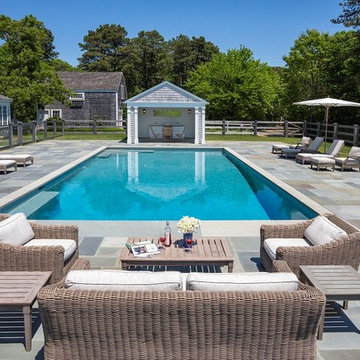
Foto de piscina alargada clásica grande rectangular en patio trasero con adoquines de hormigón
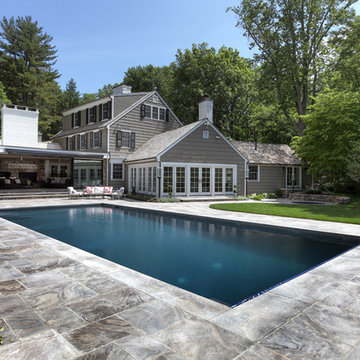
Photos by Olson Photographic
Imagen de piscina clásica rectangular en patio trasero con adoquines de piedra natural
Imagen de piscina clásica rectangular en patio trasero con adoquines de piedra natural
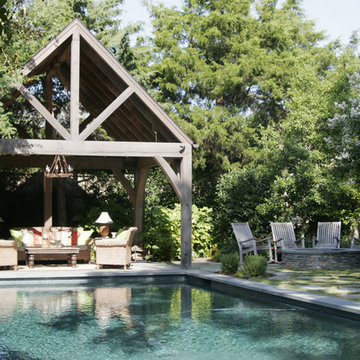
Photo Credit - Emily Followill
Diseño de casa de la piscina y piscina clásica rectangular con adoquines de piedra natural
Diseño de casa de la piscina y piscina clásica rectangular con adoquines de piedra natural
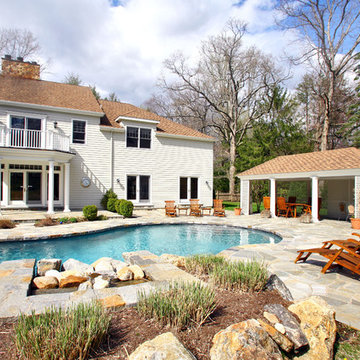
Imagen de piscina tradicional tipo riñón en patio trasero con adoquines de piedra natural
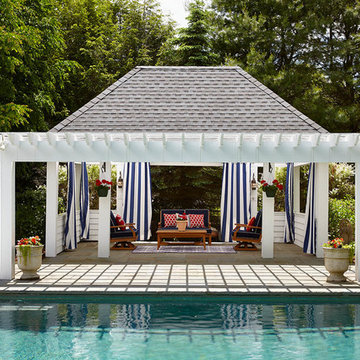
Photography Credit: Paul Johnson
Architect : Robert M Berger
Modelo de piscina clásica rectangular en patio trasero
Modelo de piscina clásica rectangular en patio trasero
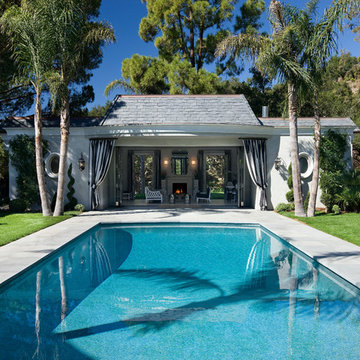
Jim Bartsch Photography
Foto de casa de la piscina y piscina clásica rectangular
Foto de casa de la piscina y piscina clásica rectangular
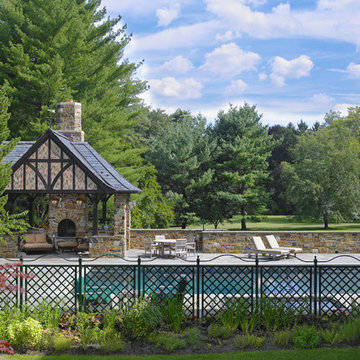
Taking its cues from the main residence, a Tudor Revival structure built in the 1920’s, the pavilion is detailed with steeply sloping roofs and dark stained half-timbering infilled with a colorful glazed tile. The new structure anchors the pool deck, creating a setting that feels cohesive and connected to its surroundings.
Jeffrey Totaro, Photographer
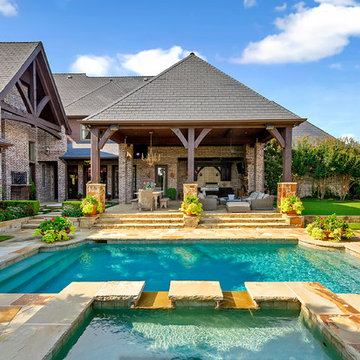
J. Ryan Caruthers
Diseño de piscinas y jacuzzis alargados tradicionales rectangulares en patio trasero con adoquines de piedra natural
Diseño de piscinas y jacuzzis alargados tradicionales rectangulares en patio trasero con adoquines de piedra natural
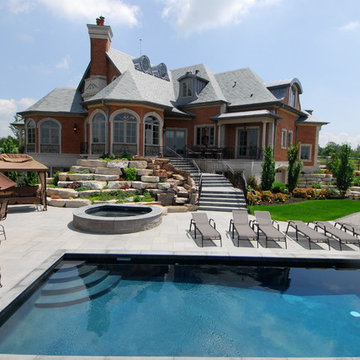
The new estate home is located in the exclusive Adena Meadows gated community. The community is centred on the Magna Golf Club and is on the edge of the environmentally protected Oak Ridges Moraine in Aurora. The collection of exclusive custom built homes has been created by some of the best local architects and builders. One of our client’s objectives was to maximize the visual connection between the house interior and the surrounding pond and greens.
We adopted a “butterfly” plan. Wings radiate from a central and grand hall. The centre hall neatly separates a public and private wing. The lower level offers an exceptional media and games room. The estate home is situated in an ideal spot for the passionate golfer looking for the tranquility of country living. The country living is enhanced by the design of stone terraces, formal gardens and an in ground pool.
The grounds and home work in unison to achieve the best in country home living. Classic details and proportions, the design borrows from the best in period architecture.
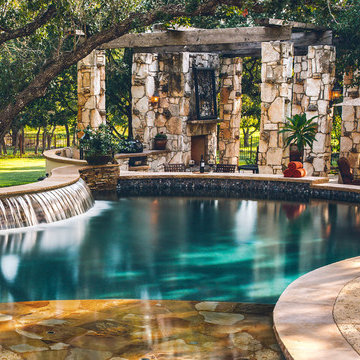
This beautiful natural oasis is enhanced with a beach entry pool created from Oklahoma stone. A sheer decent curved waterfall adds drama to this gorgeous space. Bubblers in the beach area give the children hours of fun as bar stools in the water at the deeper end give the adults a place of their own. The swim up bar overlooks a curved outdoor kitchen that houses a grill, egg, drawers, side burner and sink. A pergola at the end of the kitchen with a stunning stone fireplace gives the perfect destination for dinner and conversation. Hemispheres fine furniture adorns this space for the perfect addition to all of its ambiance.
53 fotos de piscinas clásicas
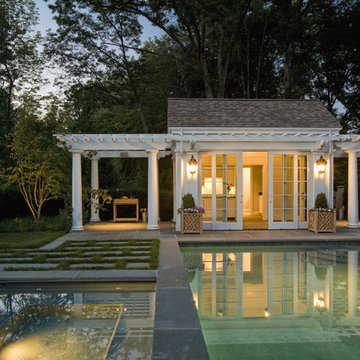
Careful attention to lighting design gives the client the opportunity to enjoy their property into the evening.
Photo by Peter Vanderwarker Photographer http://www.vanderwarker.com/
Photo by Peter Vanderwarker Photographer http://www.vanderwarker.com/
1
