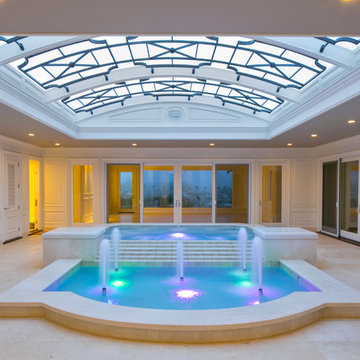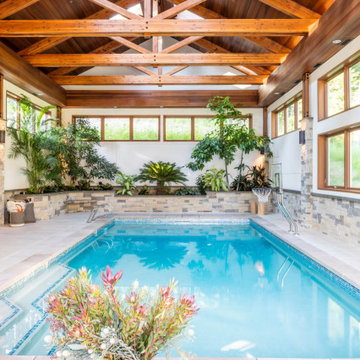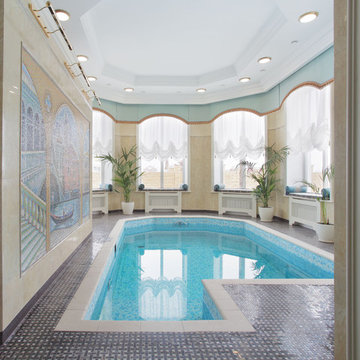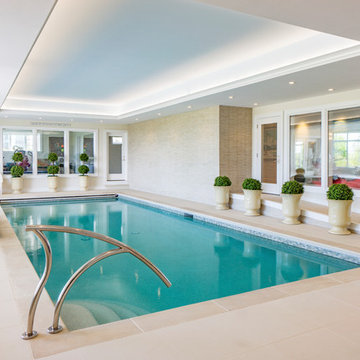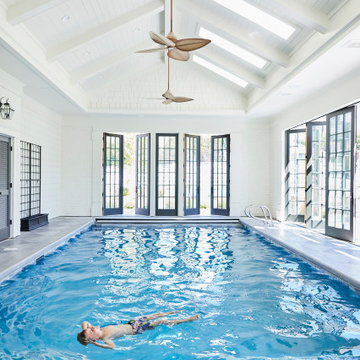554 fotos de piscinas clásicas interiores
Filtrar por
Presupuesto
Ordenar por:Popular hoy
41 - 60 de 554 fotos
Artículo 1 de 3
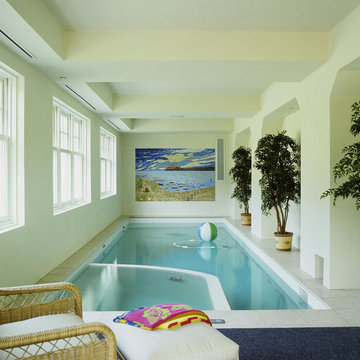
Photography: Erik Kvalsvik
Ejemplo de piscina tradicional rectangular y interior
Ejemplo de piscina tradicional rectangular y interior
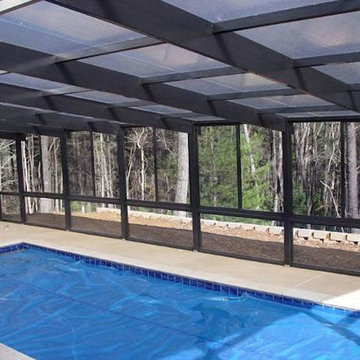
Foto de piscina alargada clásica grande rectangular y interior con losas de hormigón
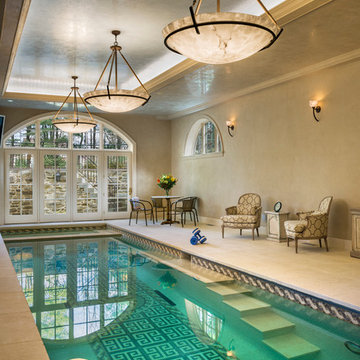
Tom Crane Photography
Foto de casa de la piscina y piscina tradicional pequeña interior
Foto de casa de la piscina y piscina tradicional pequeña interior
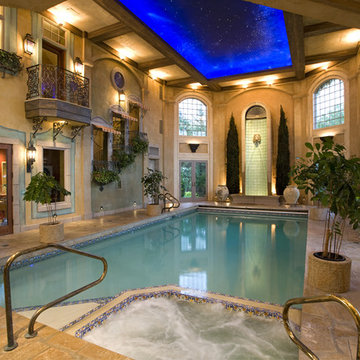
A John Kraemer & Sons estate on Lake Minnetonka's Wayzata Bay.
Photography: Landmark Photography
Diseño de piscina tradicional interior
Diseño de piscina tradicional interior
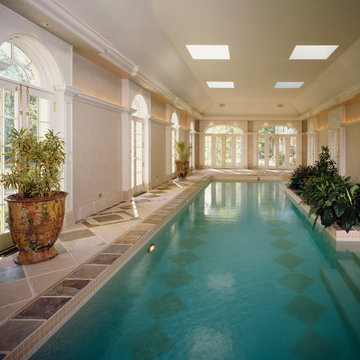
The two-lane lap pool within one of the one-story wings of the residence is kept clean with an odorless ozone system, avoiding the more typical chlorine odor associated with many indoor pools. The humidity in the pool area is captured by specialized pool equipment and pumped back into the pool water, avoiding the blast of humid air that one often experiences with entering an indoor pool from a less humid space. Classic architectural trim details and concealed lighting behind moldings is carried through to this indoor lap pool area, off which is an exercise room, conservatory, changing rooms, and a secondary convenient laundry area.
Hedrich Blessing Photography
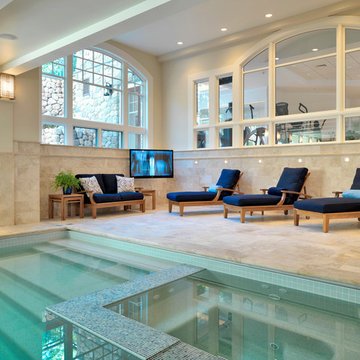
Photography by Richard Mandelkorn
Ejemplo de piscina clásica interior con adoquines de piedra natural
Ejemplo de piscina clásica interior con adoquines de piedra natural
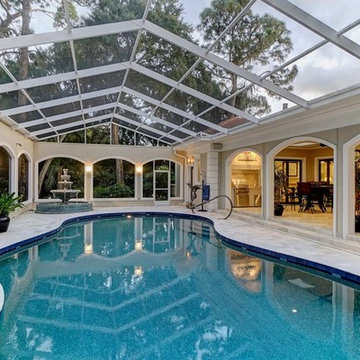
Foto de piscina con fuente alargada tradicional grande interior y a medida con adoquines de piedra natural
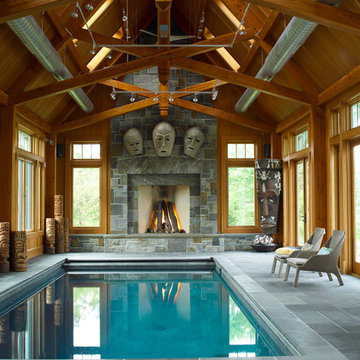
The timber-framed stone pool house with kitchen and full bath provides year round activity and entertainment, features a six-foot masonry fireplace, and visually connects to a timber-framed barn accessory structure. Mounted above the stone fireplace designed by Purple Cherry Architects, are Indonesian Medan masks. The unique African sculpture in the right corner was crafted from a hollowed tree trunk and uses natural materials to create the facial features. This indoor pool is truly a stunning space.
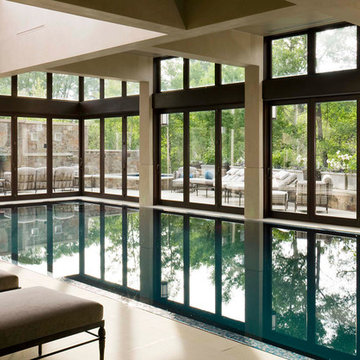
David O. Marlow
Foto de piscina alargada tradicional grande interior y rectangular
Foto de piscina alargada tradicional grande interior y rectangular
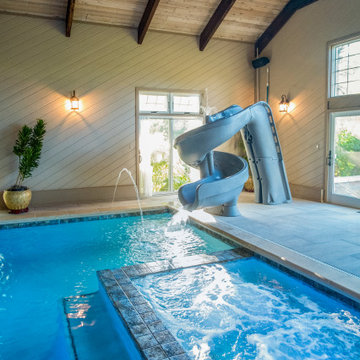
Request Free Quote
This project features an 18’0” x 32’0” indoor swimming pool, 3’6” to 5’0” deep, and a 6’0” x 9’0” hot tub inside the pool. Surrounding the pool are 4 LED color changing lit Laminar flow water features. The enlarged top step and attached bench provides seating and lounging in the shallow end. The pool coping is Ledgestone. The pool also features an automatic pool safety cover with custom stone lid system. The pool also features a Helix slide. The pool and hot tub surface is Ceramaquartz. Photos by e3 Photography.
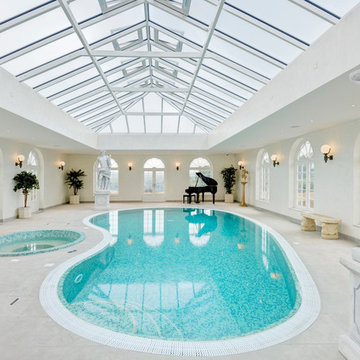
A traditional Kidney Shaped Pool.
Jacuzzi in a pool area bathed with natural light.
Murray Russell-Langton - Real Focus
Modelo de piscina clásica grande interior y tipo riñón
Modelo de piscina clásica grande interior y tipo riñón
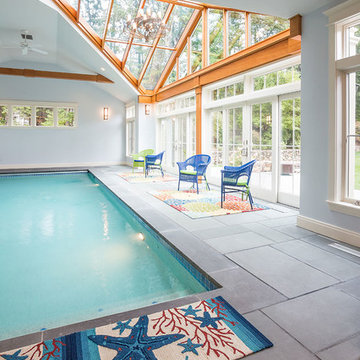
Although less common than projects from our other product lines, a Sunspace Design pool enclosure is one of the most visually impressive products we offer. This custom pool enclosure was constructed on a beautiful four acre parcel in Carlisle, Massachusetts. It is the third major project Sunspace Design has designed and constructed on this property. We had previously designed and built an orangery as a dining area off the kitchen in the main house. Our use of a mahogany wood frame and insulated glass ceiling became a focal point and ultimately a beloved space for the owners and their children to enjoy. This positive experience led to an ongoing relationship with Sunspace.
We were called in some years later as the clients were considering building an indoor swimming pool on their property. They wanted to include wood and glass in the ceiling in the same fashion as the orangery we had completed for them years earlier. Working closely with the clients, their structural engineer, and their mechanical engineer, we developed the elevations and glass roof system, steel superstructure, and a very sophisticated environment control system to properly heat, cool, and regulate humidity within the enclosure.
Further enhancements included a full bath, laundry area, and a sitting area adjacent to the pool complete with a fireplace and wall-mounted television. The magnificent interior finishes included a bluestone floor. We were especially happy to deliver this project to the client, and we believe that many years of enjoyment will be had by their friends and family in this new space.
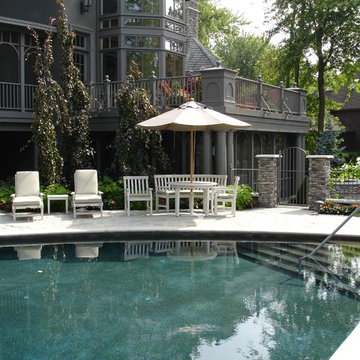
Diseño de piscinas y jacuzzis clásicos extra grandes a medida y interiores con adoquines de piedra natural
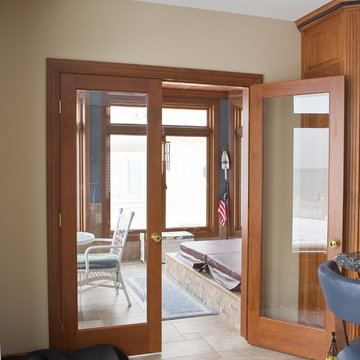
#HZ59
Cherry French Doors
1-Lite with Clear Beveled Glass
Emtek Rope door knob
The set of Cherry french doors gives a nice view into the hot tub room. Elegance continues to be a theme in this project with the beveled glass.
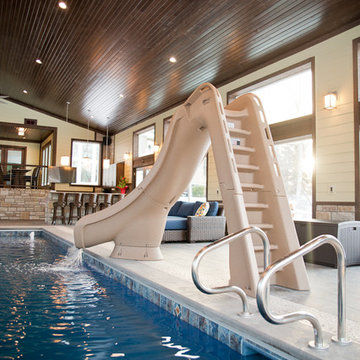
Custom indoor pool room with outdoor fans and beadboard ceiling
Ejemplo de casa de la piscina y piscina tradicional extra grande en forma de L y interior con suelo de baldosas
Ejemplo de casa de la piscina y piscina tradicional extra grande en forma de L y interior con suelo de baldosas
554 fotos de piscinas clásicas interiores
3
