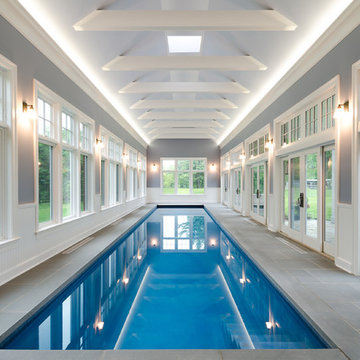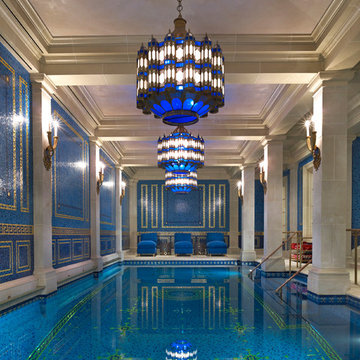554 fotos de piscinas clásicas interiores
Filtrar por
Presupuesto
Ordenar por:Popular hoy
1 - 20 de 554 fotos
Artículo 1 de 3

Imagen de piscinas y jacuzzis clásicos grandes interiores y a medida con adoquines de hormigón
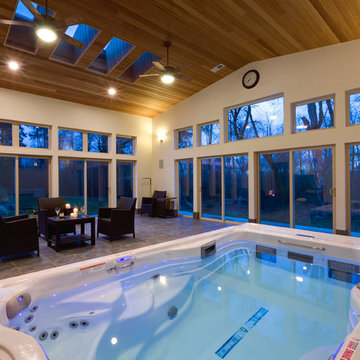
This is a Swim spa room addition with a sunken swim spa and composite swim deck around the spa for drainage. Tile floors and clear cedar ceiling.
Ejemplo de piscina tradicional interior
Ejemplo de piscina tradicional interior
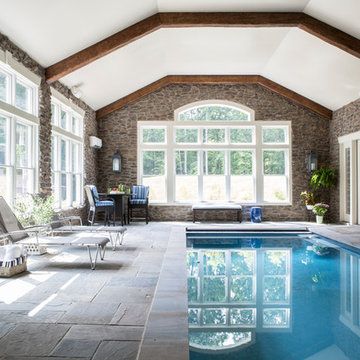
Angie Seckinger
Imagen de piscina alargada clásica extra grande rectangular y interior con adoquines de piedra natural
Imagen de piscina alargada clásica extra grande rectangular y interior con adoquines de piedra natural
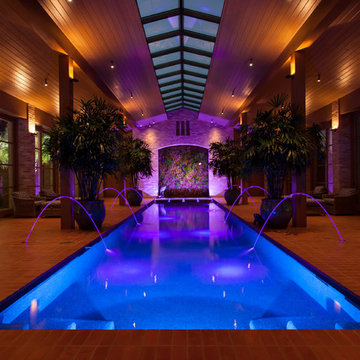
Modelo de piscina con fuente tradicional grande rectangular y interior con adoquines de ladrillo
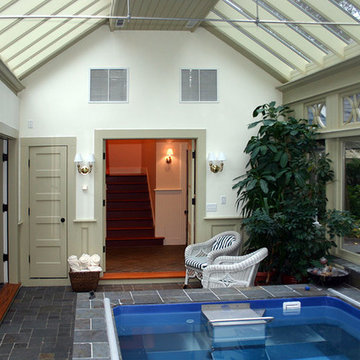
Foto de casa de la piscina y piscina elevada tradicional pequeña interior y rectangular con adoquines de piedra natural
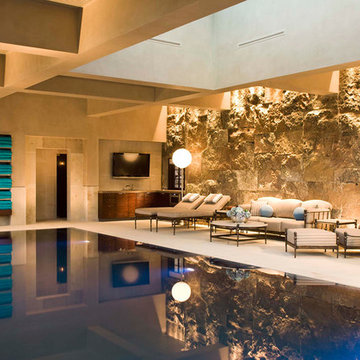
David O. Marlow
Diseño de piscina alargada clásica grande interior y rectangular
Diseño de piscina alargada clásica grande interior y rectangular
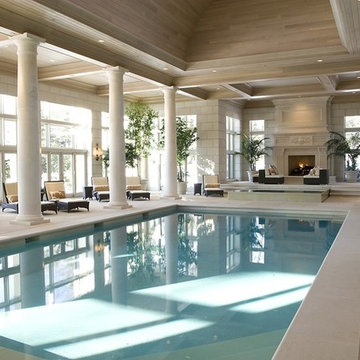
Diseño de piscina alargada tradicional grande interior y rectangular con suelo de baldosas
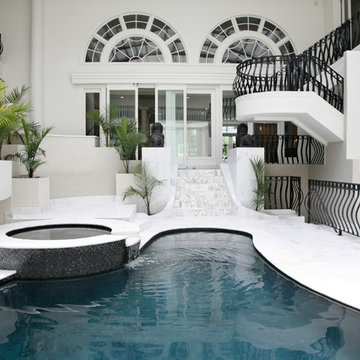
Barbara Brown Photography
Foto de piscina clásica grande a medida y interior con suelo de baldosas
Foto de piscina clásica grande a medida y interior con suelo de baldosas
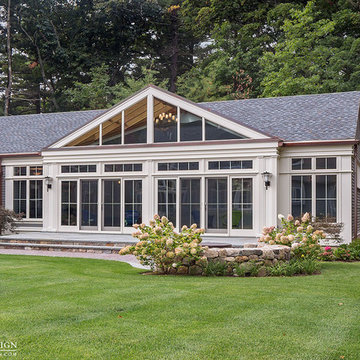
Although less common than projects from our other product lines, a Sunspace Design pool enclosure is one of the most visually impressive products we offer. This custom pool enclosure was constructed on a beautiful four acre parcel in Carlisle, Massachusetts. It is the third major project Sunspace Design has designed and constructed on this property. We had previously designed and built an orangery as a dining area off the kitchen in the main house. Our use of a mahogany wood frame and insulated glass ceiling became a focal point and ultimately a beloved space for the owners and their children to enjoy. This positive experience led to an ongoing relationship with Sunspace.
We were called in some years later as the clients were considering building an indoor swimming pool on their property. They wanted to include wood and glass in the ceiling in the same fashion as the orangery we had completed for them years earlier. Working closely with the clients, their structural engineer, and their mechanical engineer, we developed the elevations and glass roof system, steel superstructure, and a very sophisticated environment control system to properly heat, cool, and regulate humidity within the enclosure.
Further enhancements included a full bath, laundry area, and a sitting area adjacent to the pool complete with a fireplace and wall-mounted television. The magnificent interior finishes included a bluestone floor. We were especially happy to deliver this project to the client, and we believe that many years of enjoyment will be had by their friends and family in this new space.
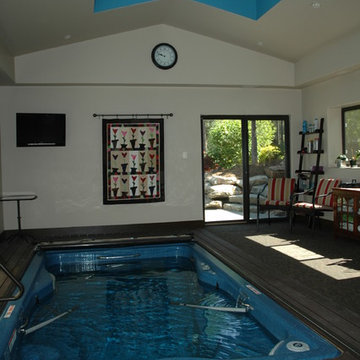
Diseño de piscinas y jacuzzis tradicionales de tamaño medio rectangulares y interiores
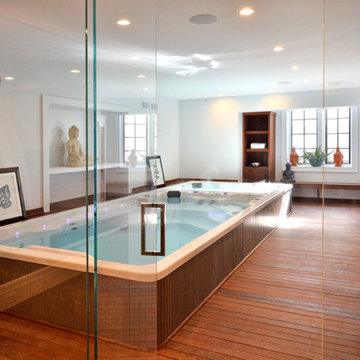
Modelo de casa de la piscina y piscina tradicional pequeña rectangular y interior con entablado
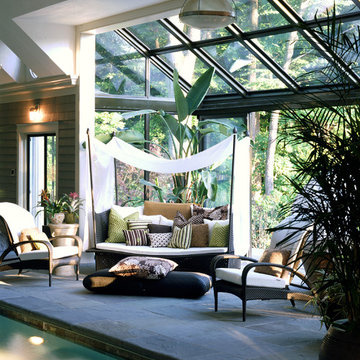
The house is located in Conyers Farm, a residential development, known for its’ grand estates and polo fields. Although the site is just over 10 acres, due to wetlands and conservation areas only 3 acres adjacent to Upper Cross Road could be developed for the house. These restrictions, along with building setbacks led to the linear planning of the house. To maintain a larger back yard, the garage wing was ‘cranked’ towards the street. The bent wing hinged at the three-story turret, reinforces the rambling character and suggests a sense of enclosure around the entry drive court.
Designed in the tradition of late nineteenth-century American country houses. The house has a variety of living spaces, each distinct in shape and orientation. Porches with Greek Doric columns, relaxed plan, juxtaposed masses and shingle-style exterior details all contribute to the elegant “country house” character.
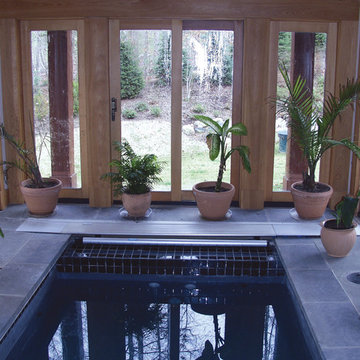
Imagen de piscinas y jacuzzis clásicos pequeños interiores y rectangulares con suelo de baldosas
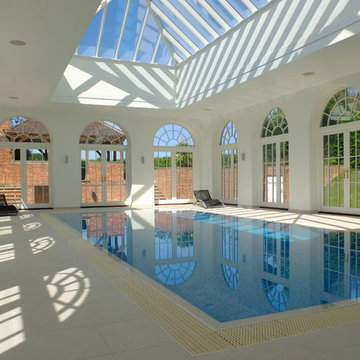
Foto de casa de la piscina y piscina alargada tradicional de tamaño medio interior y rectangular con suelo de baldosas
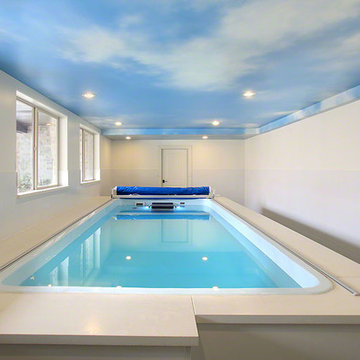
Ejemplo de piscina con fuente alargada tradicional grande rectangular y interior con adoquines de hormigón
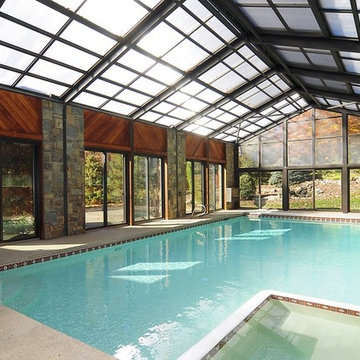
Foto de casa de la piscina y piscina alargada tradicional grande interior y rectangular con losas de hormigón
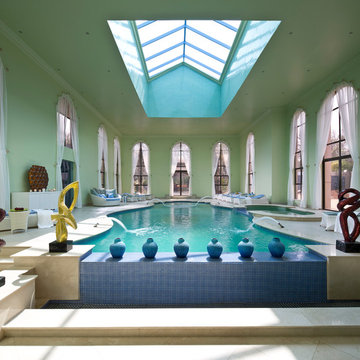
Imagen de piscina con fuente alargada tradicional extra grande interior y a medida con suelo de baldosas
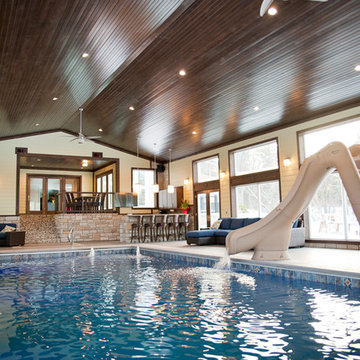
Custom indoor pool room with outdoor fans and beadboard ceiling
Diseño de casa de la piscina y piscina clásica extra grande en forma de L y interior con suelo de baldosas
Diseño de casa de la piscina y piscina clásica extra grande en forma de L y interior con suelo de baldosas
554 fotos de piscinas clásicas interiores
1
