1.678 fotos de piscinas clásicas extra grandes
Filtrar por
Presupuesto
Ordenar por:Popular hoy
41 - 60 de 1678 fotos
Artículo 1 de 3
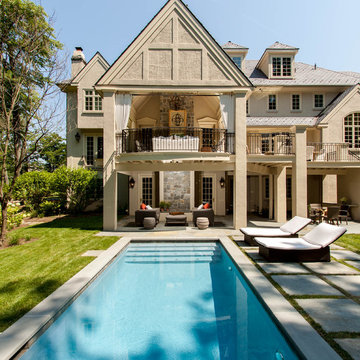
Modelo de piscina alargada clásica extra grande rectangular en patio trasero con adoquines de piedra natural
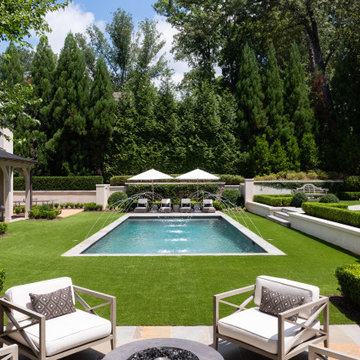
Imagen de piscina con fuente alargada clásica extra grande rectangular en patio trasero con adoquines de piedra natural
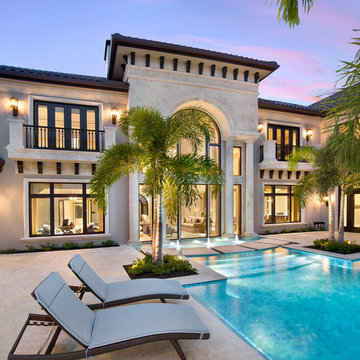
The infinity-edge swimming pool, which measures 40 by 60 feet, was designed so that water flows toward a crackling fire pit in this complete backyard entetainment space.
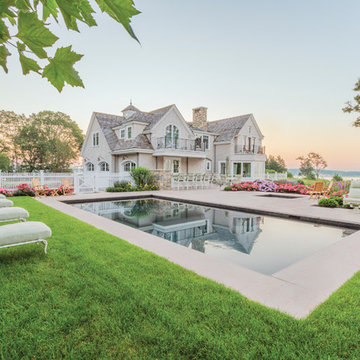
Photo Credit: Scharper Photography
Foto de piscina tradicional extra grande rectangular en patio trasero con adoquines de piedra natural
Foto de piscina tradicional extra grande rectangular en patio trasero con adoquines de piedra natural
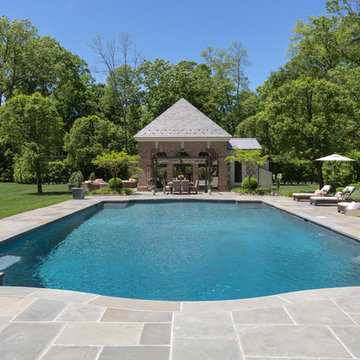
Nestled between the tennis court and swimming pool, this pavilion fulfills a Greenwich family’s desire for gracious outdoor entertaining.
Gus Cantavero Photography
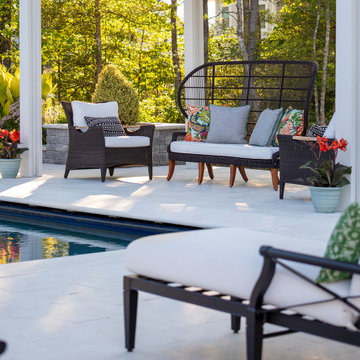
This pergola sits at the far end of our clients' pool and has this fun outdoor seating group for poolside lounging.
Modelo de piscina alargada tradicional extra grande rectangular en patio trasero con adoquines de piedra natural
Modelo de piscina alargada tradicional extra grande rectangular en patio trasero con adoquines de piedra natural
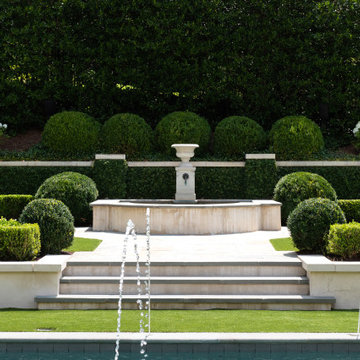
Diseño de piscina con fuente alargada tradicional extra grande rectangular en patio trasero con adoquines de piedra natural
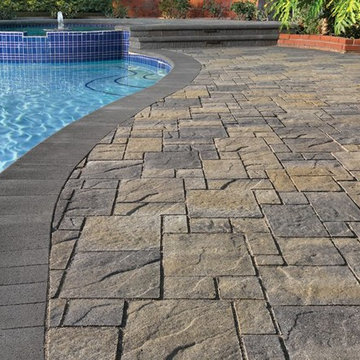
Imagen de piscinas y jacuzzis tradicionales extra grandes a medida en patio trasero con adoquines de hormigón
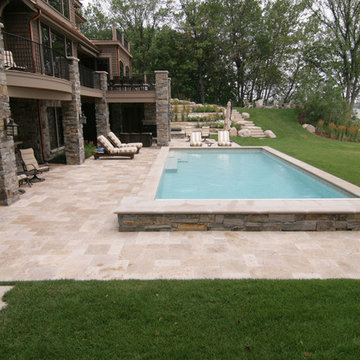
This pool was design partially in the ground with the intention for guest to use the sides of the pool for seating. David Kopfmann, of Yardscapes, has designed many pools and he also liked the idea of the swimmer being at eye level with the person sitting in the chair at the edge of the pool. Mission accomplished, the client loved the idea! The pools exterior is mortared with a limestone to match the house. Travertine was used as the patio surface, along with limestone walls and steps which leads to the upper patio and fire pit area.
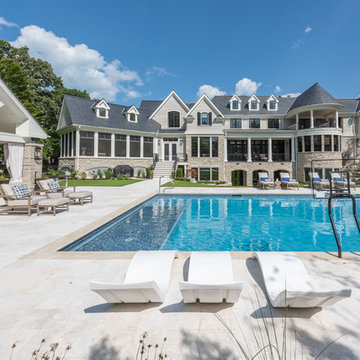
Pool with custom cabana and patio
Ejemplo de casa de la piscina y piscina tradicional extra grande rectangular en patio trasero con adoquines de piedra natural
Ejemplo de casa de la piscina y piscina tradicional extra grande rectangular en patio trasero con adoquines de piedra natural
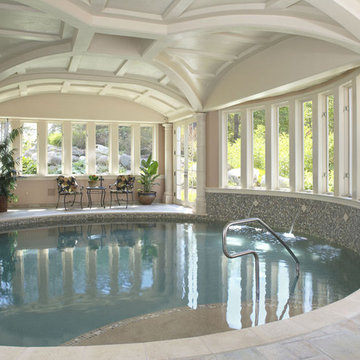
This pool room is part of a second phase addition to this already wonderful home. The original house had been carefully designed to take advantage of its rural setting including views of a water area, nature preserve, and woods. In order to maintain these views while providing a large indoor room for the pool, the project required a unique and difficult concept to be executed. We decided to place the pool room at the basement level where no views would be disturbed. In order to accomplish this, the pool itself was excavated below existing foundation walls requiring substantial shoring and engineering work. The roof of the pool room is a combination of cast-in-place concrete vaults and concrete plank, forming a patio surface and lawn area above. A unique skylight in this lawn area floods the below-grade room with wonderful day lighting. The end result actually enhances the views from the home by providing an elevated stone patio overlooking the ponds and nature preserve. The pool room also enjoys this view as well. We believe the final result of the project shows a very well integrated design which overcame substantial engineering challenges to form a highly functional and well designed solution.
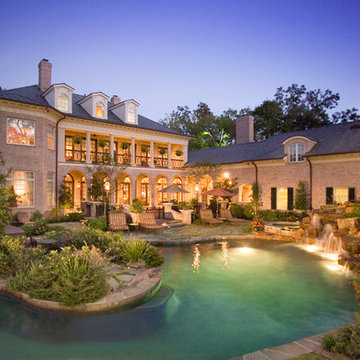
Builder: Sims Luxury Builders
Diseño de piscinas y jacuzzis naturales tradicionales extra grandes a medida en patio trasero con adoquines de piedra natural
Diseño de piscinas y jacuzzis naturales tradicionales extra grandes a medida en patio trasero con adoquines de piedra natural
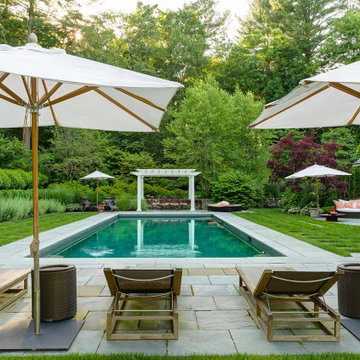
Late afternoon poolside
Diseño de piscina clásica extra grande rectangular en patio trasero
Diseño de piscina clásica extra grande rectangular en patio trasero
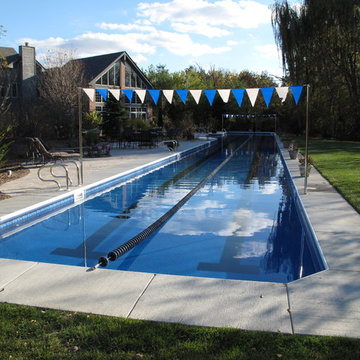
Imagen de piscina alargada clásica extra grande en forma de L en patio trasero con losas de hormigón
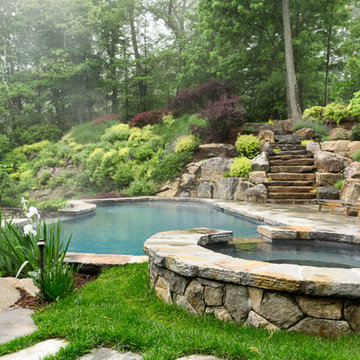
A fine mist rising off the pool and waterfall!
Modelo de piscinas y jacuzzis naturales tradicionales extra grandes a medida en patio trasero con adoquines de piedra natural
Modelo de piscinas y jacuzzis naturales tradicionales extra grandes a medida en patio trasero con adoquines de piedra natural
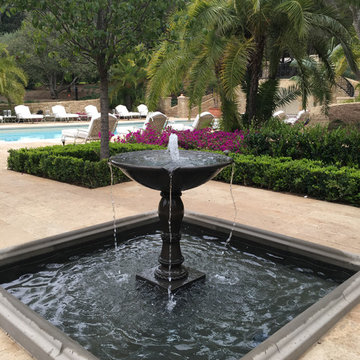
Modelo de piscina con fuente alargada tradicional extra grande rectangular en patio con adoquines de piedra natural
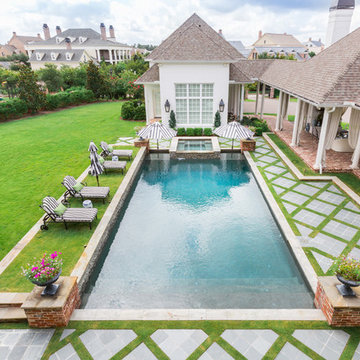
Julie Soefer
Foto de piscinas y jacuzzis naturales clásicos extra grandes rectangulares en patio
Foto de piscinas y jacuzzis naturales clásicos extra grandes rectangulares en patio
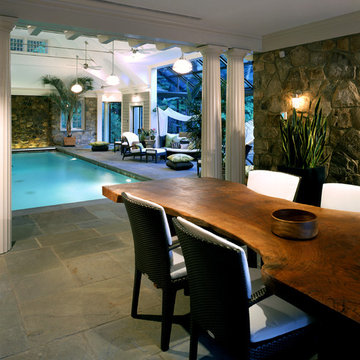
The house is located in Conyers Farm, a residential development, known for its’ grand estates and polo fields. Although the site is just over 10 acres, due to wetlands and conservation areas only 3 acres adjacent to Upper Cross Road could be developed for the house. These restrictions, along with building setbacks led to the linear planning of the house. To maintain a larger back yard, the garage wing was ‘cranked’ towards the street. The bent wing hinged at the three-story turret, reinforces the rambling character and suggests a sense of enclosure around the entry drive court.
Designed in the tradition of late nineteenth-century American country houses. The house has a variety of living spaces, each distinct in shape and orientation. Porches with Greek Doric columns, relaxed plan, juxtaposed masses and shingle-style exterior details all contribute to the elegant “country house” character.
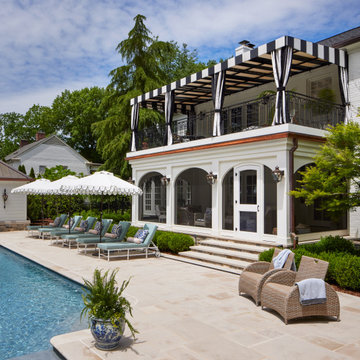
Outdoor oasis addition of a pool, pool house, screened porch and covered cabana
Photography: Gieves Anderson
Diseño de casa de la piscina y piscina tradicional extra grande a medida en patio trasero con suelo de baldosas
Diseño de casa de la piscina y piscina tradicional extra grande a medida en patio trasero con suelo de baldosas
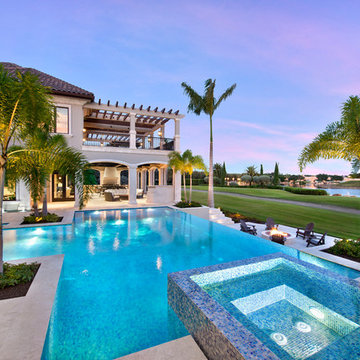
The infinity-edge swimming pool, which measures 40 by 60 feet, was designed so that water flows toward a crackling fire pit in this complete backyard entetainment space.
1.678 fotos de piscinas clásicas extra grandes
3