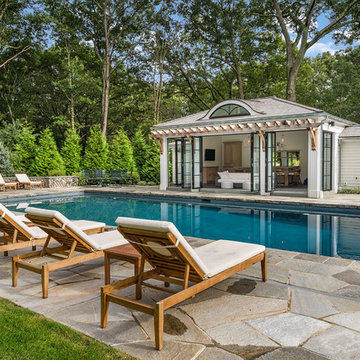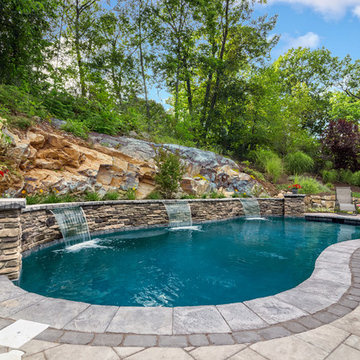24.401 fotos de piscinas clásicas en patio trasero
Filtrar por
Presupuesto
Ordenar por:Popular hoy
101 - 120 de 24.401 fotos
Artículo 1 de 3
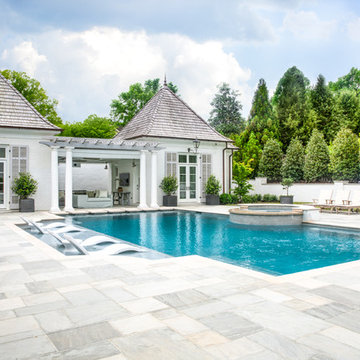
This blue ice sandstone terrace has a cooling effect to this comfortable outdoor living space that offers a wide-open area to lounge next to the custom-designed pool. The loggia exterior of limed brick connects to the main house right off the hearth room and is embellished with mahogany shutters flanking the French doors with a bleaching oil finish.
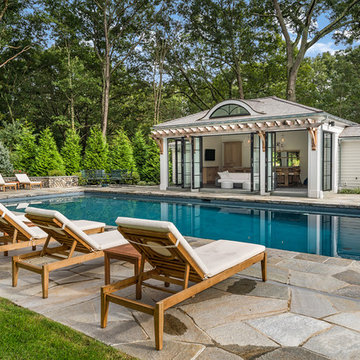
Foto de casa de la piscina y piscina alargada tradicional rectangular en patio trasero con adoquines de piedra natural
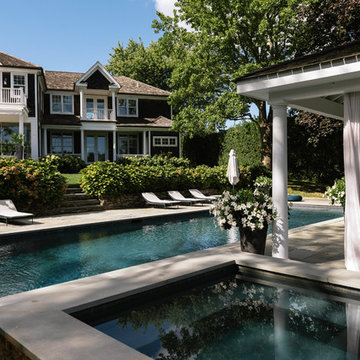
The Watermill House is a beautiful example of a classic Hamptons wood shingle style home. The design and renovation would maintain the character of the exterior while transforming the interiors to create an open and airy getaway for a busy and active family. The house comfortably sits within its one acre lot surrounded by tall hedges, old growth trees, and beautiful hydrangeas. The landscape influenced the design approach of the main floor interiors. Walls were removed and the kitchen was relocated to the front of the house to create an open plan for better flow and views to both the front and rear yards. The kitchen was designed to be both practical and beautiful. The u-shape design features modern appliances, white cabinetry and Corian countertops, and is anchored by a beautiful island with a knife-edge marble countertop. The island and the dining room table create a strong axis to the living room at the rear of the house. To further strengthen the connection to the outdoor decks and pool area of the rear yard, a full height sliding glass window system was installed. The clean lines and modern profiles of the window frames create unobstructed views and virtually remove the barrier between the interior and exterior spaces. The open plan allowed a new sitting area to be created between the dining room and stair. A screen, comprised of vertical fins, allows for a degree of openness, while creating enough separation to make the sitting area feel comfortable and nestled in its own area. The stair at the entry of the house was redesigned to match the new elegant and sophisticated spaces connected to it. New treads were installed to articulate and contrast the soft palette of finishes of the floors, walls, and ceilings. The new metal and glass handrail was intended to reduce visual noise and create subtle reflections of light.
Photo by Guillaume Gaudet
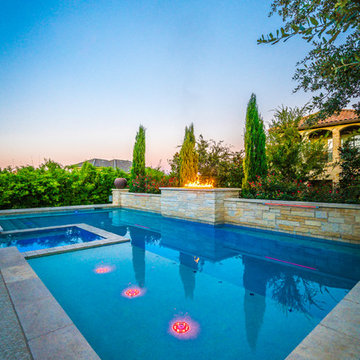
Ejemplo de piscinas y jacuzzis alargados clásicos a medida en patio trasero con losas de hormigón
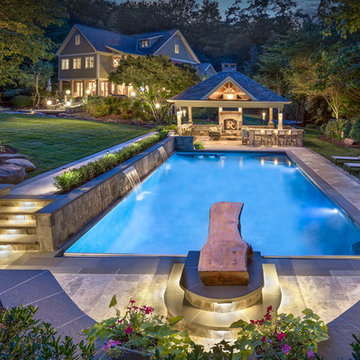
Foto de piscina con fuente tradicional rectangular en patio trasero con adoquines de piedra natural
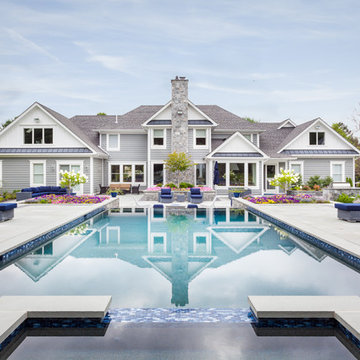
Thisis looking at the rear of the house from the cabana. This infinity edge pool, hot tub area looks a four star resort.
Diseño de piscinas y jacuzzis alargados clásicos grandes rectangulares en patio trasero con adoquines de piedra natural
Diseño de piscinas y jacuzzis alargados clásicos grandes rectangulares en patio trasero con adoquines de piedra natural
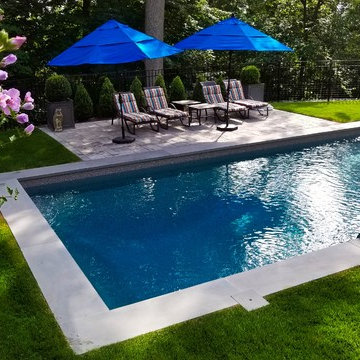
Neave Group Outdoor Solutions
Foto de piscina alargada tradicional de tamaño medio rectangular en patio trasero con adoquines de hormigón
Foto de piscina alargada tradicional de tamaño medio rectangular en patio trasero con adoquines de hormigón
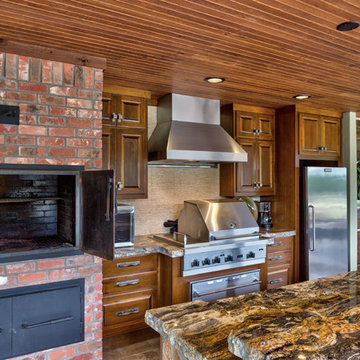
Pool house with rock bar, island and fireplace. Brick smoker and custom cabinetry. Brick privacy wall.
Photo Credits: Epic Foto Group
Imagen de casa de la piscina y piscina alargada tradicional grande rectangular en patio trasero con suelo de baldosas
Imagen de casa de la piscina y piscina alargada tradicional grande rectangular en patio trasero con suelo de baldosas
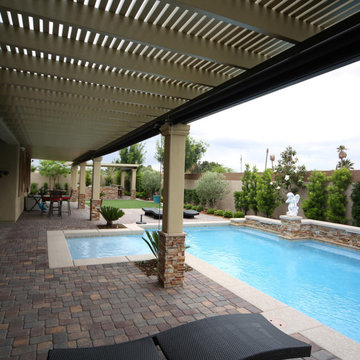
Ejemplo de piscina alargada clásica de tamaño medio rectangular en patio trasero con losas de hormigón
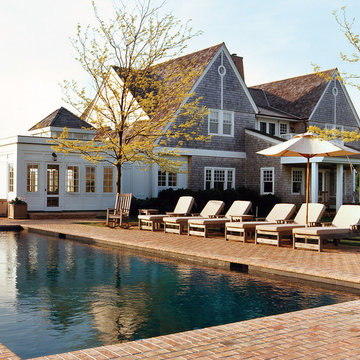
Back deck and pool
Ejemplo de piscina clásica grande rectangular en patio trasero con adoquines de ladrillo
Ejemplo de piscina clásica grande rectangular en patio trasero con adoquines de ladrillo
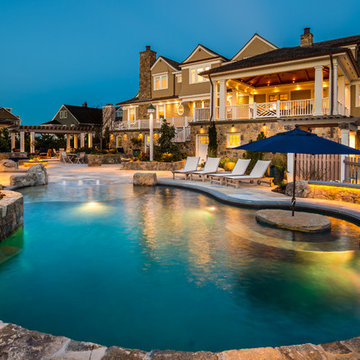
Organic-shaped pool with a beach entry and in-pool granite table & bench! Bluestone coping and quartzite pool patio.
Diseño de piscina con fuente clásica de tamaño medio a medida en patio trasero con adoquines de piedra natural
Diseño de piscina con fuente clásica de tamaño medio a medida en patio trasero con adoquines de piedra natural
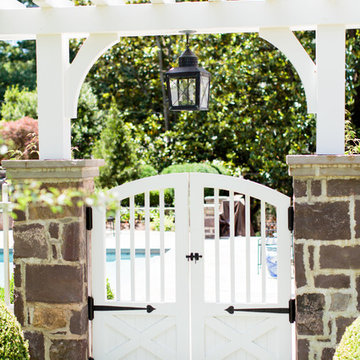
Custom designed entry gates mounted on stone columns and covered by a beautifully lit pergola, open into the new, repositioned pool area.
Imagen de casa de la piscina y piscina alargada clásica grande rectangular en patio trasero con adoquines de piedra natural
Imagen de casa de la piscina y piscina alargada clásica grande rectangular en patio trasero con adoquines de piedra natural
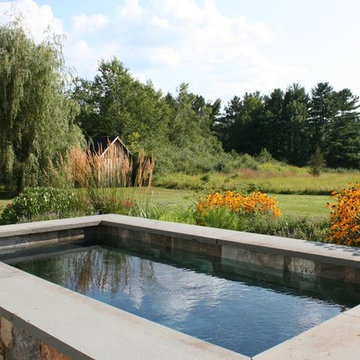
This concrete plunge pool installation and finish work involved a collaboration between Soake Pools and Woodburn and Company.
Photo credit Vicky Martel, Woodburn and Company
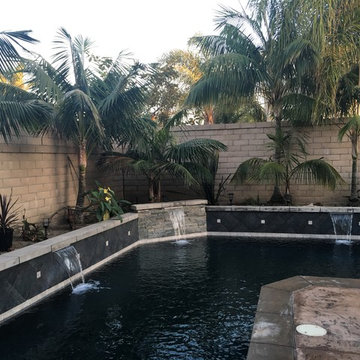
James Queen
Modelo de piscina alargada clásica de tamaño medio rectangular en patio trasero con adoquines de piedra natural
Modelo de piscina alargada clásica de tamaño medio rectangular en patio trasero con adoquines de piedra natural
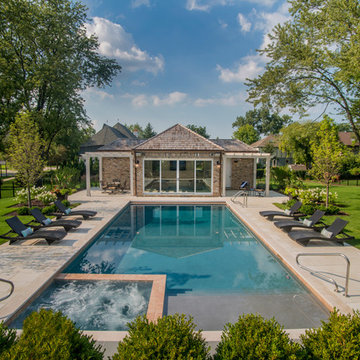
Request Free Quote
This Swimming Pool and Hot Tub in Burr Ridge IL measures 20'0" x 40'0", and the spa which is inside the pool measures 7'0" x 8'0". Both bodies of water are covered by an automatic pool safety cover. The sunshelf measures 5'0" x 11'0" and has connected steps for entry and exit. The coping is Valders Wisconsin limestone as well as the decking. The pool interior is French Gray. Photos by Larry Huene
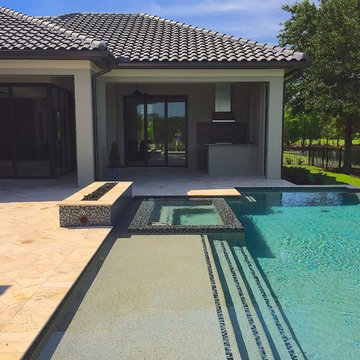
Diseño de piscinas y jacuzzis alargados tradicionales grandes rectangulares en patio trasero con adoquines de piedra natural
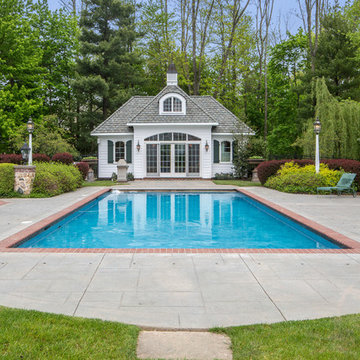
Herb Engelsberg
Modelo de casa de la piscina y piscina tradicional grande en patio trasero con suelo de hormigón estampado
Modelo de casa de la piscina y piscina tradicional grande en patio trasero con suelo de hormigón estampado
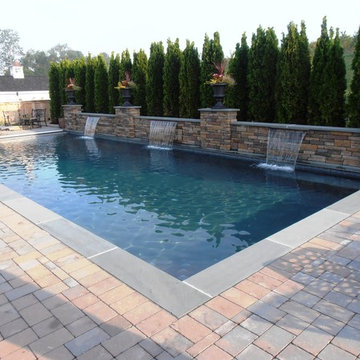
Custom Rectangular Pool with natural stone raised wall, sheer descent waterfalls, & diving board in Lower Salford Township, Montgomery County, PA by www.custompoolsbybarry.com
24.401 fotos de piscinas clásicas en patio trasero
6
