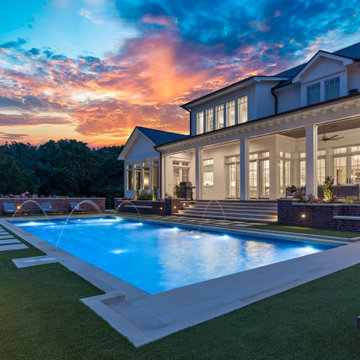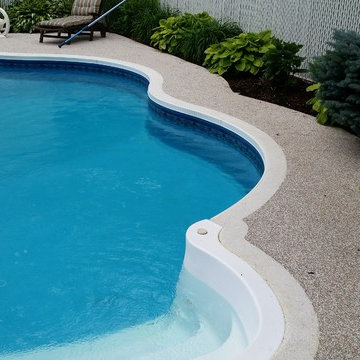18.182 fotos de piscinas clásicas azules
Filtrar por
Presupuesto
Ordenar por:Popular hoy
1 - 20 de 18.182 fotos
Artículo 1 de 3
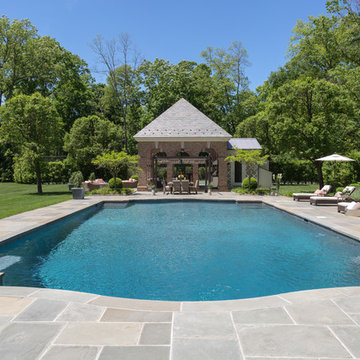
Diseño de casa de la piscina y piscina alargada clásica grande rectangular en patio trasero con suelo de baldosas
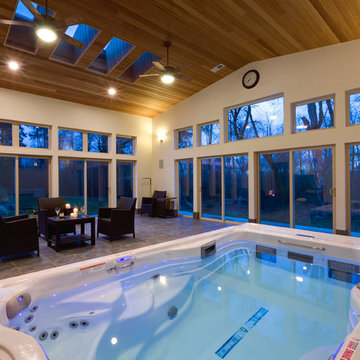
This is a Swim spa room addition with a sunken swim spa and composite swim deck around the spa for drainage. Tile floors and clear cedar ceiling.
Ejemplo de piscina tradicional interior
Ejemplo de piscina tradicional interior
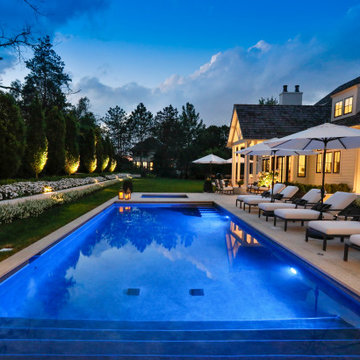
Request Free Quote
This project feaures a 18’0” x 35’0”, 4’0” to 5’0” deep swimming pool and a 7’0” x 9’0” hot tub. Both the pool and hot tub feature color-changing LED lights. The pool also features a set of full-end steps. Both the pool and hot tub coping are Valders Wisconsin Limestone. Both the pool and the hot tub are outfitted with automatic pool safety covers with custom stone lid systems. The pool and hot tub finish is Wet Edge Primera Stone Midnight Breeze.. The pool deck is mortar set Valders Wisconsin Limestone, and the pool deck retaining wall is a stone veneer with Valders Wisconsin coping. The masonry planters are also veneered in stone with Valders Wisconsin Limestone caps. Photos by e3 Photography.
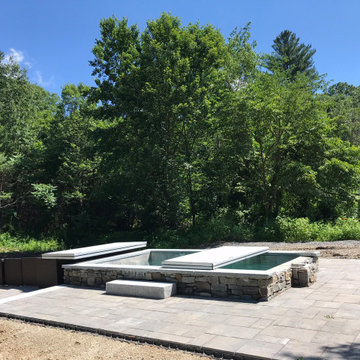
Soake Pool installed in location of old above ground vinyl pool. Construction is almost done in this photo.
Ejemplo de piscinas y jacuzzis naturales tradicionales pequeños rectangulares en patio trasero con adoquines de hormigón
Ejemplo de piscinas y jacuzzis naturales tradicionales pequeños rectangulares en patio trasero con adoquines de hormigón
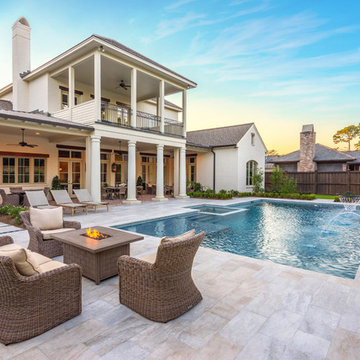
Diseño de piscina tradicional rectangular con suelo de baldosas
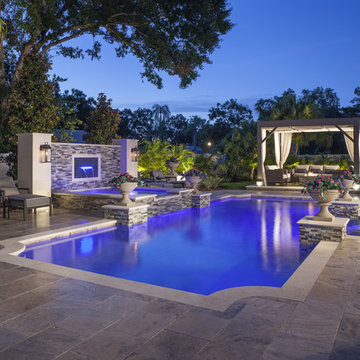
The expanse of this intimate gem is coordinated in a neutral color palette that encourages relaxation and reflection while encircled by greenery and cooling waters. Designed by founder and creative director, Ryan Hughes, this Belleair project includes an ornately appointed swimming pool with a crowning raised spa with decorative waterfall feature. A lounge adorned sun self within the pool creates the perfect vantage point for taking in the space as the sun sets and the in water Save LED Pool Lights shine. A custom-built pergola and a raised lounge patio offer seating for family and friends. Neutral travertine tile and touches of multi-tone wall tiles pulls the design together perfectly coordinating with all the textiles used in the garden furnishings.
Photos by Joe Traina
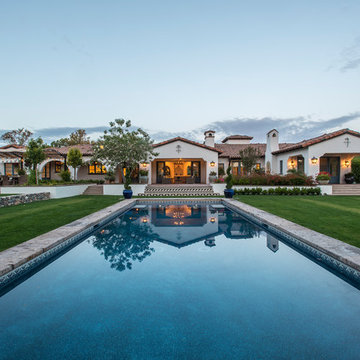
The landscape of this home honors the formality of Spanish Colonial / Santa Barbara Style early homes in the Arcadia neighborhood of Phoenix. By re-grading the lot and allowing for terraced opportunities, we featured a variety of hardscape stone, brick, and decorative tiles that reinforce the eclectic Spanish Colonial feel. Cantera and La Negra volcanic stone, brick, natural field stone, and handcrafted Spanish decorative tiles are used to establish interest throughout the property.
A front courtyard patio includes a hand painted tile fountain and sitting area near the outdoor fire place. This patio features formal Boxwood hedges, Hibiscus, and a rose garden set in pea gravel.
The living room of the home opens to an outdoor living area which is raised three feet above the pool. This allowed for opportunity to feature handcrafted Spanish tiles and raised planters. The side courtyard, with stepping stones and Dichondra grass, surrounds a focal Crape Myrtle tree.
One focal point of the back patio is a 24-foot hand-hammered wrought iron trellis, anchored with a stone wall water feature. We added a pizza oven and barbecue, bistro lights, and hanging flower baskets to complete the intimate outdoor dining space.
Project Details:
Landscape Architect: Greey|Pickett
Architect: Higgins Architects
Landscape Contractor: Premier Environments
Photography: Scott Sandler
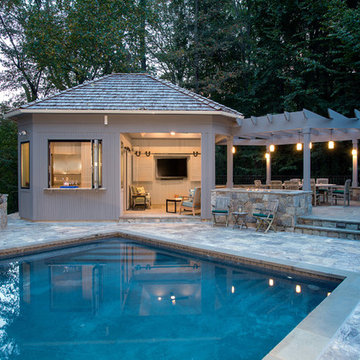
MARK IV Builders removed a small gazebo and built a new entertainment space adjacent to this Bethesda inground pool. The new outdoor kitchen includes covered seating with an outside television. Flagstone lines the floor in the kitchen and on the patio. The pool deck is travertine. The pergola includes pendant lighting and a firepit.
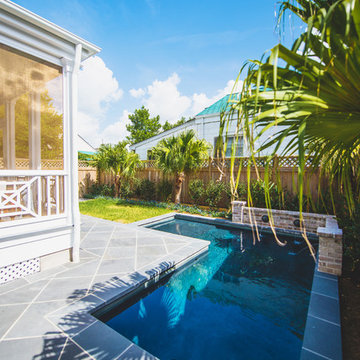
LazyEye Photography
Imagen de piscina con fuente tradicional en forma de L en patio trasero con adoquines de piedra natural
Imagen de piscina con fuente tradicional en forma de L en patio trasero con adoquines de piedra natural
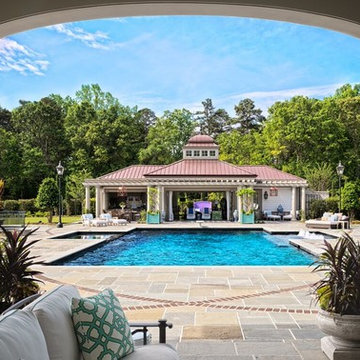
Ejemplo de casa de la piscina y piscina natural tradicional grande a medida en patio trasero con adoquines de piedra natural
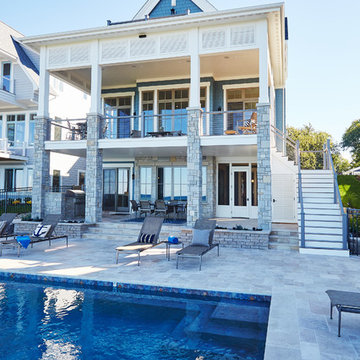
Designed with an open floor plan and layered outdoor spaces, the Onaway is a perfect cottage for narrow lakefront lots. The exterior features elements from both the Shingle and Craftsman architectural movements, creating a warm cottage feel. An open main level skillfully disguises this narrow home by using furniture arrangements and low built-ins to define each spaces’ perimeter. Every room has a view to each other as well as a view of the lake. The cottage feel of this home’s exterior is carried inside with a neutral, crisp white, and blue nautical themed palette. The kitchen features natural wood cabinetry and a long island capped by a pub height table with chairs. Above the garage, and separate from the main house, is a series of spaces for plenty of guests to spend the night. The symmetrical bunk room features custom staircases to the top bunks with drawers built in. The best views of the lakefront are found on the master bedrooms private deck, to the rear of the main house. The open floor plan continues downstairs with two large gathering spaces opening up to an outdoor covered patio complete with custom grill pit.
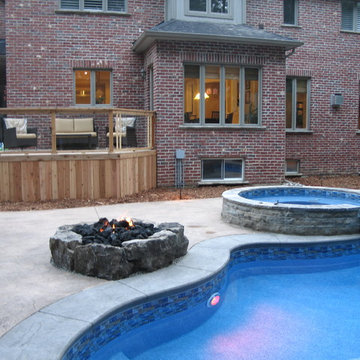
Diseño de piscinas y jacuzzis tradicionales grandes a medida en patio trasero con suelo de hormigón estampado
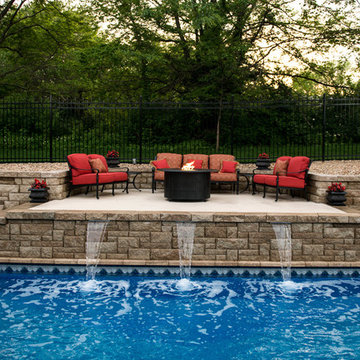
Raised patio area for seating with fire pit. Photo Credit - Anne Cannon Photography
Ejemplo de piscina con fuente clásica de tamaño medio rectangular en patio trasero con adoquines de piedra natural
Ejemplo de piscina con fuente clásica de tamaño medio rectangular en patio trasero con adoquines de piedra natural
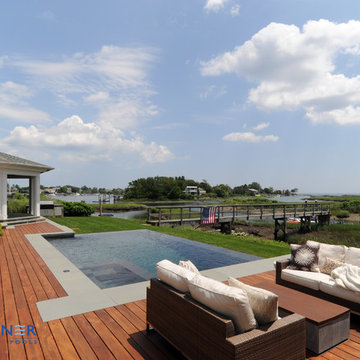
Vanishing Edge Gunite Swimming Pool, Black Pebble Interior Finish, Ozone/UV Sanitizing, In Floor Cleaning System, LED Lighting, Recessed Automatic Cover, Remote Water Chemistry Monitoring, Hydrotherapy Spa with Computer Controls, Bluestone Coping, Fire Table, Outdoor Fireplace.
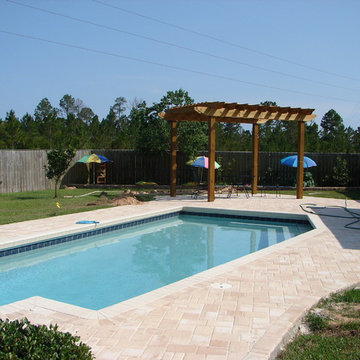
B&C Nursery
Imagen de piscina tradicional de tamaño medio rectangular en patio trasero con adoquines de ladrillo
Imagen de piscina tradicional de tamaño medio rectangular en patio trasero con adoquines de ladrillo
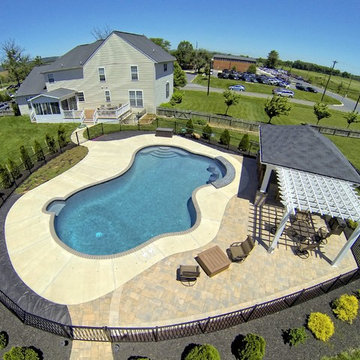
Custom screen porch & Azek deck in Morado with Fiberon Horizon white handrail. Custom built roof over bar area and a 12' x 12' pergola to side of pavilion with 800 square foot paver patio area around pool.
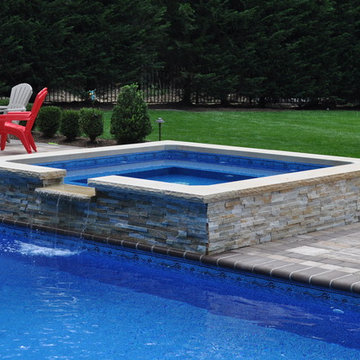
This stunning New York backyard was created by Five Star Landscape & Design Inc. using the following products:
Pavingstones: The Sherwood Collection Ledgestone XL Sahara/ Chestnut Lite
Borders: The RoundTable Collection 6x6 Sahara/ Chestnut Lite and The RoundTable Collection 6x6 Chestnut
Seating Wall: Maytrx 6 in. Sahara/ Chestnut
Firepit: Olde English Sahara/Chestnut
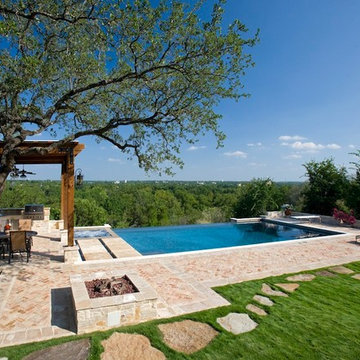
Lovely backyard in New Braunfels, Texas. The vanishing edge pool (also called an infinity or negative edge) overlooks the Hill Country and has a spa for ultimate relaxation. Right next to the pool is an outdoor kitchen, complete with a propane grill, sink, and plenty of counter space. Beautiful natural stones make a walkway to the pool from the house, and there is plenty of decking around the pool for sunbathing.
18.182 fotos de piscinas clásicas azules
1
