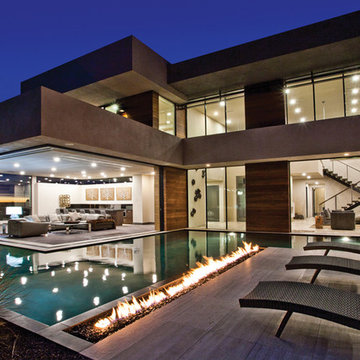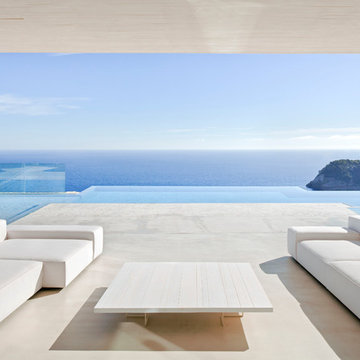123 fotos de piscinas blancas extra grandes
Filtrar por
Presupuesto
Ordenar por:Popular hoy
1 - 20 de 123 fotos
Artículo 1 de 3
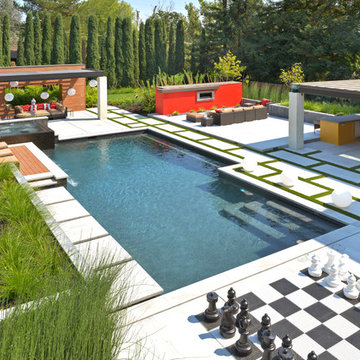
Peter Koenig Landscape Designer, Gene Radding General Contracting, Creative Environments Swimming Pool Construction
Ejemplo de piscina contemporánea extra grande a medida en patio trasero con adoquines de hormigón
Ejemplo de piscina contemporánea extra grande a medida en patio trasero con adoquines de hormigón
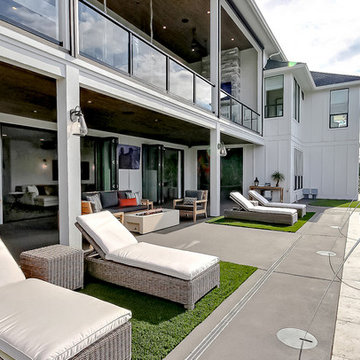
Inspired by the majesty of the Northern Lights and this family's everlasting love for Disney, this home plays host to enlighteningly open vistas and playful activity. Like its namesake, the beloved Sleeping Beauty, this home embodies family, fantasy and adventure in their truest form. Visions are seldom what they seem, but this home did begin 'Once Upon a Dream'. Welcome, to The Aurora.
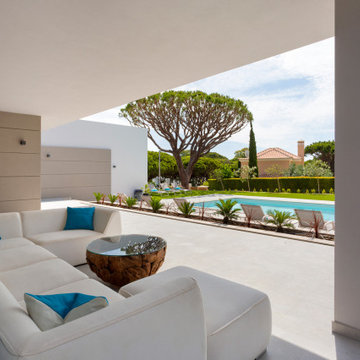
My clients had a quaint villa on the 18th hole of a golf course in Portugal that they decided to rebuild. We wanted a timeless scheme that felt modern whilst still feeling comfortable and homely. Using a grey base tile, we layered monochrome layers in the living spaces and added calm colours in the bedrooms. Wooden elements are continued throughout the villa with open views onto the private pool.
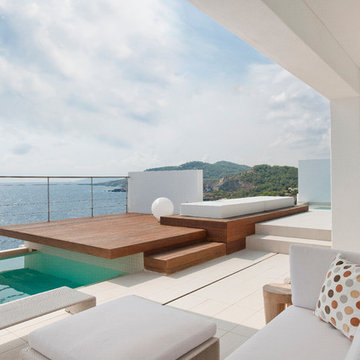
This commission involved the renovation and conversion of two duplex apartments into one single residence/retreat. The two existing external stairs were removed and replaced by a single internal staircase. This intervention made it possible to create one large outdoor area and maximise the existing view. The steel canopies and wooden sun terraces act as visual links between the two original living units. In collaboration with Minimum Arquitectura.
Foto's © Verne en Raül Candales Franch
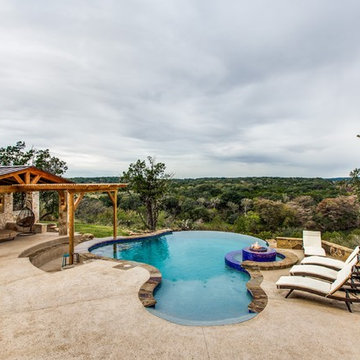
Genuine Custom Homes, LLC. Conveniently contact Michael Bryant via iPhone, email or text for a personalized consultation.
Ejemplo de piscina con fuente infinita tradicional renovada extra grande a medida en patio trasero con suelo de hormigón estampado
Ejemplo de piscina con fuente infinita tradicional renovada extra grande a medida en patio trasero con suelo de hormigón estampado
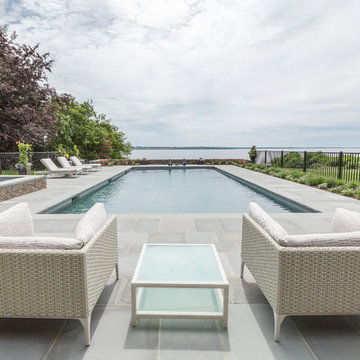
Photo Credit: Scharper Photography
Imagen de piscinas y jacuzzis clásicos extra grandes rectangulares en patio trasero con adoquines de piedra natural
Imagen de piscinas y jacuzzis clásicos extra grandes rectangulares en patio trasero con adoquines de piedra natural
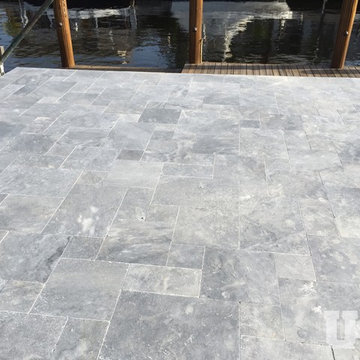
Pool Deck: French Pattern Tahoe Marble Tumbled Pavers
**No coping was used on this pool**
Foto de piscina extra grande rectangular en patio trasero con adoquines de piedra natural
Foto de piscina extra grande rectangular en patio trasero con adoquines de piedra natural
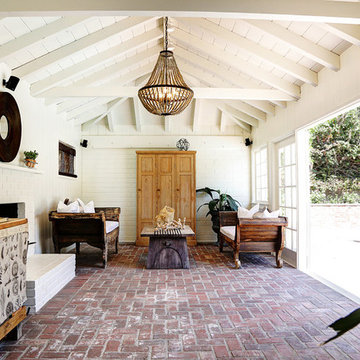
Stephanie Wiley Photography
Foto de casa de la piscina y piscina clásica extra grande en patio trasero
Foto de casa de la piscina y piscina clásica extra grande en patio trasero
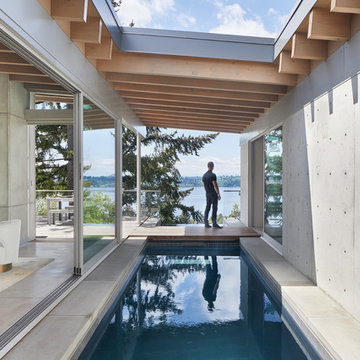
Benjamin Benschneider
Imagen de piscina alargada actual extra grande rectangular en patio con losas de hormigón
Imagen de piscina alargada actual extra grande rectangular en patio con losas de hormigón
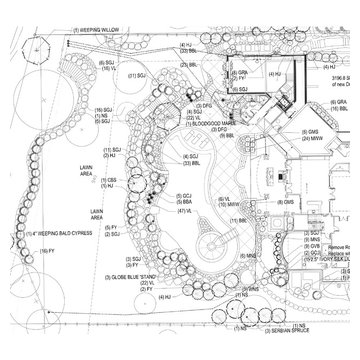
Construction document for a lazy river pool in a back yard. It also has a fire pit, bridge, slide, waterfall, built in umbrella holes. Finished pictures coming soon!
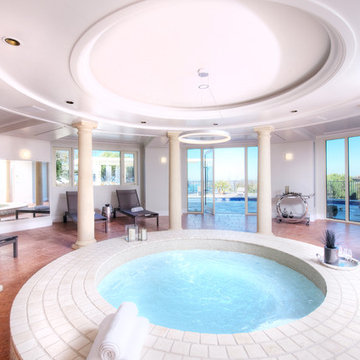
Astonishing luxury and resort-like amenities in this gated, entirely private, and newly-refinished, approximately 14,000 square foot residence on approximately 1.4 level acres.
The living quarters comprise the five-bedroom, five full, and three half-bath main residence; the separate two-level, one bedroom, one and one-half bath guest house with kitchenette; and the separate one bedroom, one bath au pair apartment.
The luxurious amenities include the curved pool, spa, sauna and steam room, tennis court, large level lawns and manicured gardens, recreation/media room with adjacent wine cellar, elevator to all levels of the main residence, four-car enclosed garage, three-car carport, and large circular motor court.
The stunning main residence provides exciting entry doors and impressive foyer with grand staircase and chandelier, large formal living and dining rooms, paneled library, and dream-like kitchen/family area. The en-suite bedrooms are large with generous closet space and the master suite offers a huge lounge and fireplace.
The sweeping views from this property include Mount Tamalpais, Sausalito, Golden Gate Bridge, San Francisco, and the East Bay. Few homes in Marin County can offer the rare combination of privacy, captivating views, and resort-like amenities in newly finished, modern detail.
Total of seven bedrooms, seven full, and four half baths.
185 Gimartin Drive Tiburon CA
Presented by Bill Bullock and Lydia Sarkissian
Decker Bullock Sotheby's International Realty
www.deckerbullocksir.com

Ejemplo de casa de la piscina y piscina clásica renovada extra grande en patio trasero
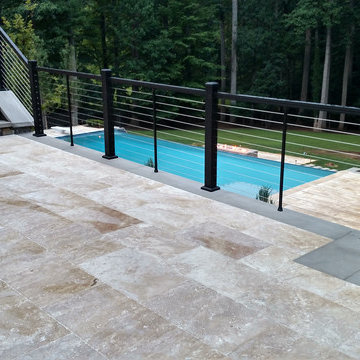
This modern/transitional design included a 50' infinity pool and spa, a pavilion with a large outdoor kitchen, bathroom, and fireplace, and other great features like terraced travertine patios, a 10' fire pit behind the infinity edge, cable handrails, LED lighting, landscaping, a paver driveway extension, and an in-ground trampoline!
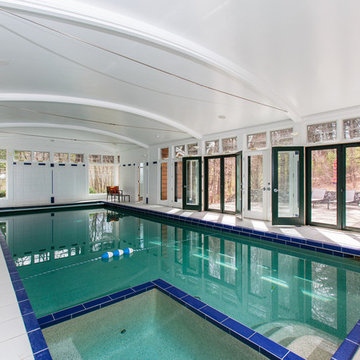
Foto de casa de la piscina y piscina actual extra grande rectangular y interior
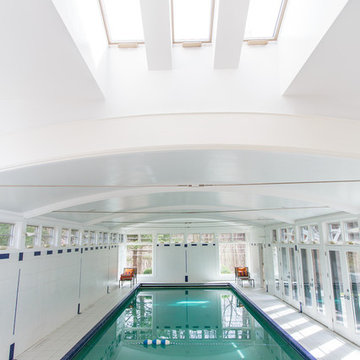
Modelo de casa de la piscina y piscina contemporánea extra grande rectangular y interior
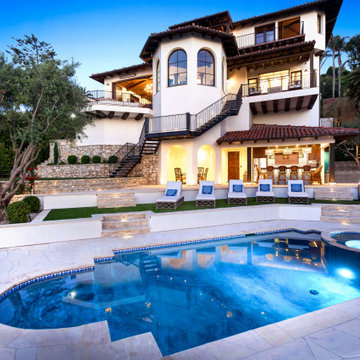
Exterior photograph of the residence showing the outdoor pool, bar area and staircase leading to living room and main kitchen.
Diseño de piscina mediterránea extra grande
Diseño de piscina mediterránea extra grande
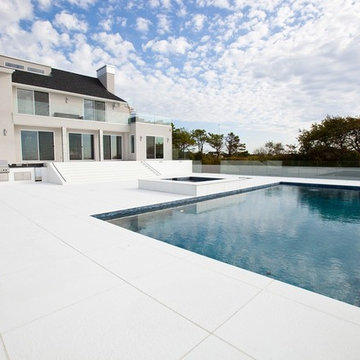
Our Glass Thassos was specified for an infinity swimming pool in Southampton, NY. For this project the surface was done in a fine sandblasted textured finish. The surface was the perfect texture that feels great on bare feet and provides sufficient traction on wet surfaces. The pavers used for this project are 36″x36″ square. Custom grates, steps and pool coping.
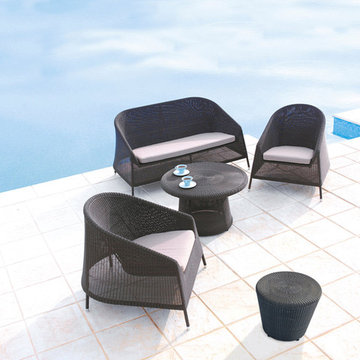
Kingston lounge chair is a unique design that combines the best in modern design and functionality. All models are stackable despite their size, which is especially useful in situations where storage can be a challenge.
The superior quality of the materials used in the production means that the Kingston Outdoor lounge remains maintenance free, and can be left outside in all types of weather.
BRAND
Cane-line
DESIGNER
FOERSOM & HIORT-LORENZEN MDD
ORIGIN
Denmark
FINISHES
Round Thin Fibre Weave
LOURS
Weave – Mocha
CUSHIONS (seat only)
Black | Brown | Natural | Taupe | Coal | Charcoal
DIMENSIONS
W 79cm
D 86cm
H 78cm
SH 36cm
123 fotos de piscinas blancas extra grandes
1
