328 fotos de piscinas beige
Filtrar por
Presupuesto
Ordenar por:Popular hoy
81 - 100 de 328 fotos
Artículo 1 de 3
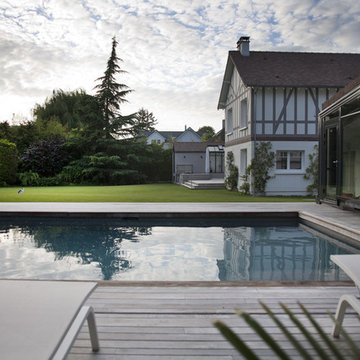
Olivier Chabaud
Ejemplo de piscina clásica grande rectangular en patio trasero con entablado y paisajismo de piscina
Ejemplo de piscina clásica grande rectangular en patio trasero con entablado y paisajismo de piscina
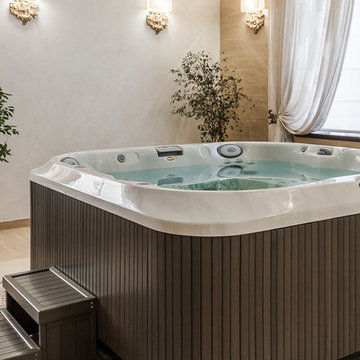
Спа-зона с джакузи. Пол керамогранит с эффектом натуральной морской гальки. Резные бра на стенах. Серо-бежевые портьеры.
Foto de piscinas y jacuzzis tradicionales renovados grandes interiores y rectangulares con suelo de baldosas
Foto de piscinas y jacuzzis tradicionales renovados grandes interiores y rectangulares con suelo de baldosas
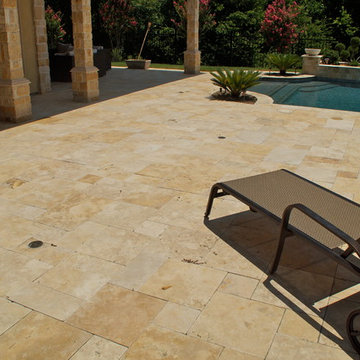
Diseño de piscina con fuente alargada clásica grande rectangular en patio trasero con adoquines de piedra natural
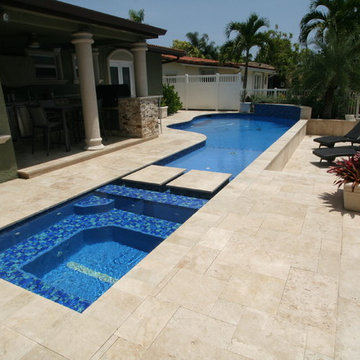
This amazing swimming pool and spa remodel in Pompano Beach took an extraordinary level of craftsmanship and ingenuity! The spa is actually connected to the pool but two paver steps to walk across were built! The fountain at the end of the pool flows beautifully to add aesthetic appeal!
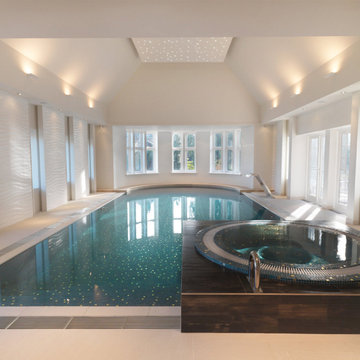
Four Beeches
Inspired by Charles Rennie Mackintosh’s Hill House, Four Beeches is a magnificent natural stone, new-build property with a corner turret, steeply pitched roofs, large overhanging eaves and parapet gables. This 16,700 sq ft mansion is set in a picturesque location overlooking a conservation area in Cheshire. The property sits in beautiful, mature landscaped grounds extending to approximately 2 ¼ acres.
A mansion thought to be the most expensive home in Greater Manchester has gone on sale for an eye-watering £11.25m. The eight-bedroom house on Green Walk, Bowdon, was built by a local businessman in 2008 but it is now ‘surplus to requirements’.
The property has almost 17,000 sq ft of floor space – including six reception rooms and a leisure suite with a swimming pool, spa, gym and home cinema with a bar area. It is surrounded by 2.25 acres of landscaped grounds, with garage space for four cars.
Phillip Diggle, from estate agent Gascoigne Halman, said: “It’s certainly the most expensive property we’ve ever had and the most expensive residential property in the area.
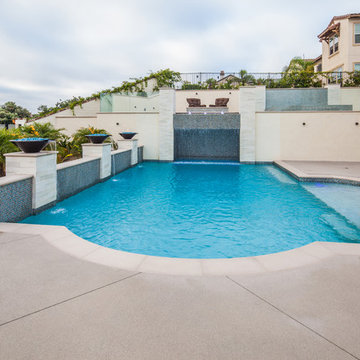
This pool has every feature one could desire. From multiple fire features to various waterfalls, the senses are always engaged in this outdoor space. The Baja shelf allows for shallow sitting relaxation. The swim up grotto is hidden by a continuous water fall and offers bench seating inside. The deck above is nearly 8 feet high off the ground level in order to capture the panoramic ocean views. Complete with a large built in infinity edge spa, fire feature and bubble fountains, the deck space is an entertainers dream.
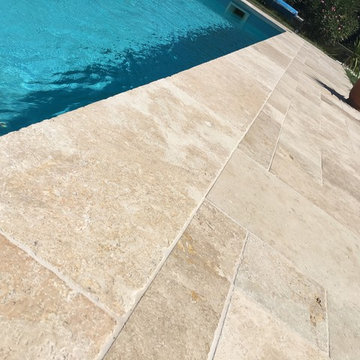
Terrasse, contour de piscine et margelles en travertin mixte, le tout posé sans surélévation pour un rendu plus moderne.
Modelo de piscina contemporánea en forma de L en patio trasero
Modelo de piscina contemporánea en forma de L en patio trasero
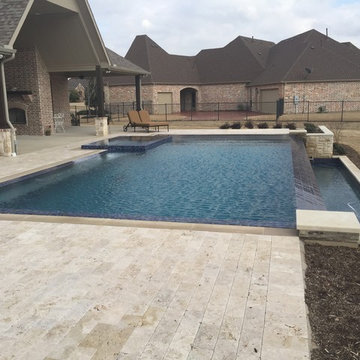
Perimeter over flow pool with a negative edge pool and spa
Modelo de piscinas y jacuzzis infinitos modernos grandes rectangulares en patio trasero con adoquines de piedra natural
Modelo de piscinas y jacuzzis infinitos modernos grandes rectangulares en patio trasero con adoquines de piedra natural
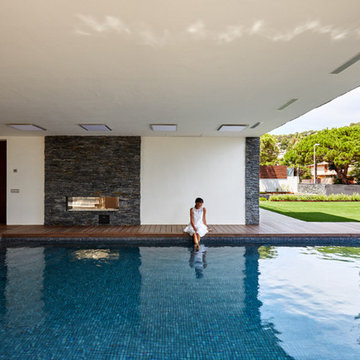
Oscar Gutierrez OG Fotografia
Ejemplo de casa de la piscina y piscina alargada actual grande rectangular en patio delantero con entablado
Ejemplo de casa de la piscina y piscina alargada actual grande rectangular en patio delantero con entablado
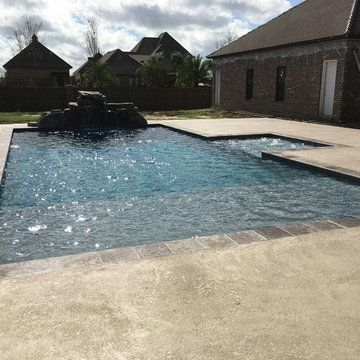
Tile: Cobalt Blue
Coping: Silver Travertine Coping
Plaster: Paradise Blue Diamond Brite
Decking: Kahlua Crème Cool Deck
Modelo de piscina con fuente natural actual grande rectangular en patio trasero con entablado
Modelo de piscina con fuente natural actual grande rectangular en patio trasero con entablado
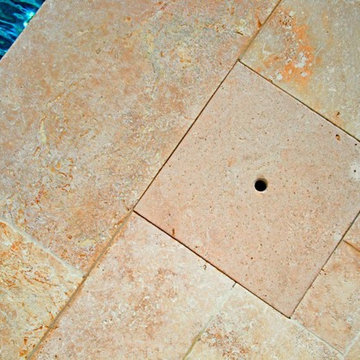
© Javier Guillen Photo
Imagen de piscina con fuente contemporánea pequeña rectangular en patio trasero con adoquines de piedra natural
Imagen de piscina con fuente contemporánea pequeña rectangular en patio trasero con adoquines de piedra natural
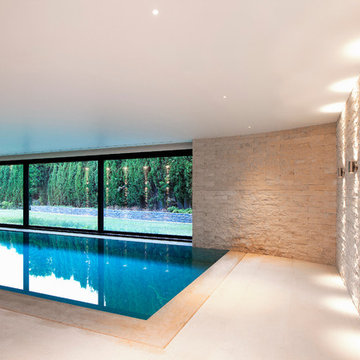
Imagen de casa de la piscina y piscina alargada contemporánea de tamaño medio rectangular
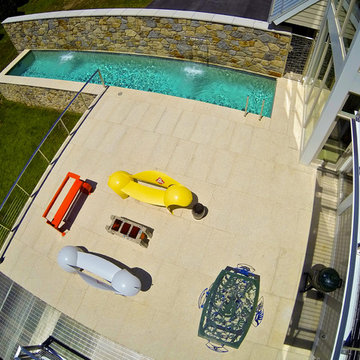
Q Stern Photography
Imagen de piscina con fuente alargada actual de tamaño medio rectangular en patio lateral con adoquines de piedra natural
Imagen de piscina con fuente alargada actual de tamaño medio rectangular en patio lateral con adoquines de piedra natural
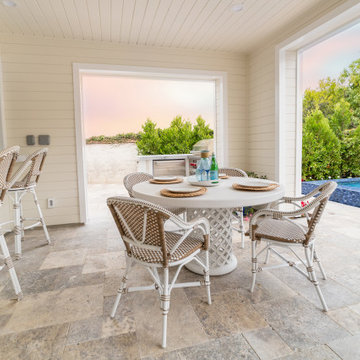
Diseño de piscinas y jacuzzis actuales grandes rectangulares en patio trasero con adoquines de piedra natural
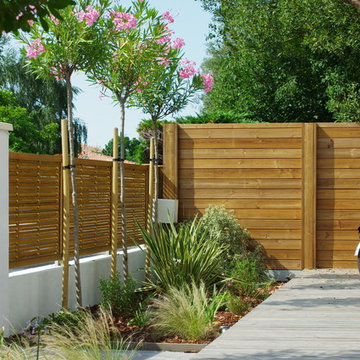
Réfection de la clôture sur voie à l'aide d'une clôture petits bois et laurier rose sur tige. une fois étoffés, ils occulteront la partie haut dessus du bois.
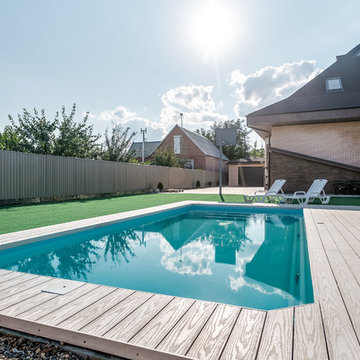
Imagen de casa de la piscina y piscina natural contemporánea de tamaño medio rectangular en patio delantero con entablado
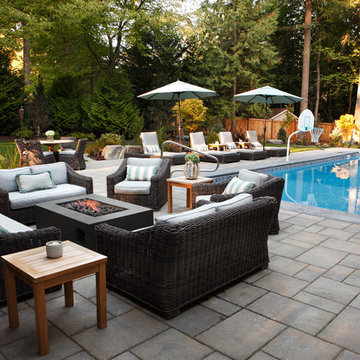
Parkscreative.com
Imagen de piscinas y jacuzzis alargados actuales grandes rectangulares en patio trasero con adoquines de hormigón
Imagen de piscinas y jacuzzis alargados actuales grandes rectangulares en patio trasero con adoquines de hormigón
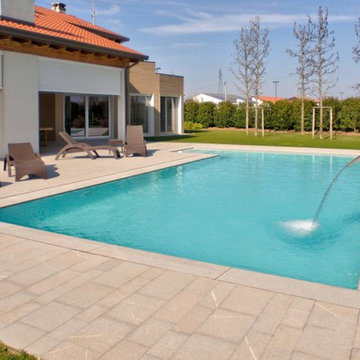
A bordo piscina vi è una piacevole zona relax e una doccia per ripulirsi dal cloro.
Ejemplo de piscina con fuente infinita actual grande rectangular en patio delantero con adoquines de piedra natural
Ejemplo de piscina con fuente infinita actual grande rectangular en patio delantero con adoquines de piedra natural
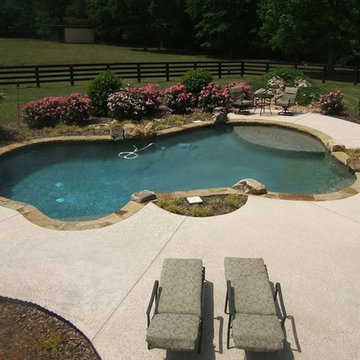
Custom gunite pool with tanning ledge and boulder landscaping
Diseño de piscina clásica de tamaño medio a medida en patio trasero con losas de hormigón
Diseño de piscina clásica de tamaño medio a medida en patio trasero con losas de hormigón
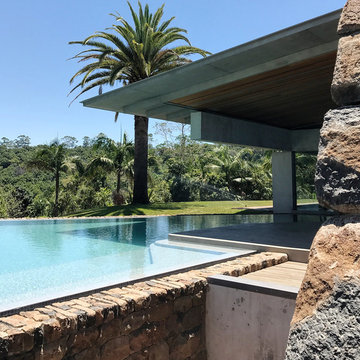
A former dairy property, Lune de Sang is now the centre of an ambitious project that is bringing back a pocket of subtropical rainforest to the Byron Bay hinterland. The first seedlings are beginning to form an impressive canopy but it will be another 3 centuries before this slow growth forest reaches maturity. This enduring, multi-generational project demands architecture to match; if not in a continuously functioning capacity, then in the capacity of ancient stone and concrete ruins; witnesses to the early years of this extraordinary project.
The project’s latest component, the Pavilion, sits as part of a suite of 5 structures on the Lune de Sang site. These include two working sheds, a guesthouse and a general manager’s residence. While categorically a dwelling too, the Pavilion’s function is distinctly communal in nature. The building is divided into two, very discrete parts: an open, functionally public, local gathering space, and a hidden, intensely private retreat.
The communal component of the pavilion has more in common with public architecture than with private dwellings. Its scale walks a fine line between retaining a degree of domestic comfort without feeling oppressively private – you won’t feel awkward waiting on this couch. The pool and accompanying amenities are similarly geared toward visitors and the space has already played host to community and family gatherings. At no point is the connection to the emerging forest interrupted; its only solid wall is a continuation of a stone landscape retaining wall, while floor to ceiling glass brings the forest inside.
Physically the building is one structure but the two parts are so distinct that to enter the private retreat one must step outside into the landscape before coming in. Once inside a kitchenette and living space stress the pavilion’s public function. There are no sweeping views of the landscape, instead the glass perimeter looks onto a lush rainforest embankment lending the space a subterranean quality. An exquisitely refined concrete and stone structure provides the thermal mass that keeps the space cool while robust blackbutt joinery partitions the space.
The proportions and scale of the retreat are intimate and reveal the refined craftsmanship so critical to ensuring this building capacity to stand the test of centuries. It’s an outcome that demanded an incredibly close partnership between client, architect, engineer, builder and expert craftsmen, each spending months on careful, hands-on iteration.
While endurance is a defining feature of the architecture, it is also a key feature to the building’s ecological response to the site. Great care was taken in ensuring a minimised carbon investment and this was bolstered by using locally sourced and recycled materials.
All water is collected locally and returned back into the forest ecosystem after use; a level of integration that demanded close partnership with forestry and hydraulics specialists.
Between endurance, integration into a forest ecosystem and the careful use of locally sourced materials, Lune de Sang’s Pavilion aspires to be a sustainable project that will serve a family and their local community for generations to come.
328 fotos de piscinas beige
5