30.817 fotos de piscinas alargadas
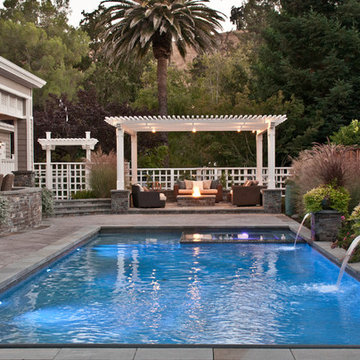
For more photos of this project see:
LEVI
Ejemplo de piscinas y jacuzzis alargados modernos grandes rectangulares en patio trasero con suelo de hormigón estampado
Ejemplo de piscinas y jacuzzis alargados modernos grandes rectangulares en patio trasero con suelo de hormigón estampado
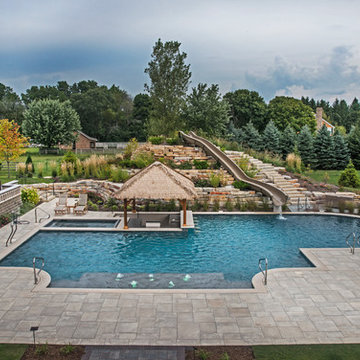
Request Free Quote
This outdoor living space in Barrington Hills, IL has it all. The swimming pool measures 1,520 square feet, and is 3'6" to 10'0" deep. The hot tub measures 7'0" x 13'0" and is equipped with 16 hydrotherapy heads. Both pool and spa have colored LED lights. The spa has an automatic cover with stone lid system. Adjacent to the hot tub is a sunken bar with kitchen and grill, covered with a thatch palapa. The sunken bar doubles as a serving area for the 5 underwater bar stools within the pool. There is a sunshelf in the shallow area of the pool measuring 125 square feet that has 5 LED lit bubbler water features. There are two sets of shallow end steps attached to the sunshelf. The custom slide is constructed on a stacked stone structure which provides a large stone step system for entry. The pool and hot tub coping is Valders Wisconsin Limestone in Buff color, Sandblast finish with a modified squared edge. The pool has an in-floor automatic cleaning system. The interior surface is French Gray exposed aggregate finish. The pool is also equipped with Volleyball and Basketball systems.
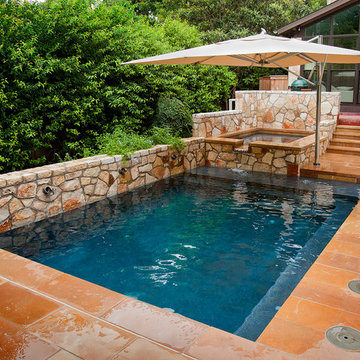
Robert Shaw photographer
Ejemplo de piscinas y jacuzzis alargados tradicionales pequeños rectangulares en patio trasero con adoquines de piedra natural
Ejemplo de piscinas y jacuzzis alargados tradicionales pequeños rectangulares en patio trasero con adoquines de piedra natural
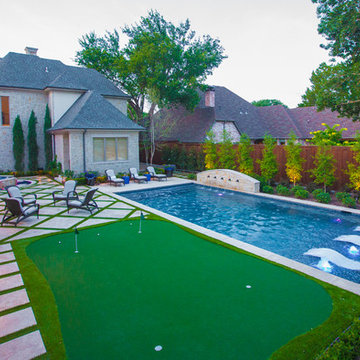
The homeowner of this traditional home requested a traditional pool and spa with a resort-like style and finishes. AquaTerra was able to create this wonderful outdoor environment with all they could have asked for.
While the pool and spa may be simple on the surface, extensive planning went into this environment to incorporate the intricate deck pattern. During site layout and during construction, extreme attention to detail was required to make sure nothing compromised the precise deck layout.
The pool is 42'x19' and includes a custom water feature wall, glass waterline tile and a fully tiled lounge with bubblers. The separate spa is fully glass tiled and is designed to be a water feature with custom spillways when not in use. LED lighting is used in both the pool and spa to create dramatic lighting that can be enjoyed at night.
The pool/spa deck is made of 2'x2' travertine stones, four to a square, creating a 4'x4' grid that is rotated 45 degrees in relation to the pool. In between all of the stones is synthetic turf that ties into the synthetic turf putting green that is adjacent to the deck. Underneath all of this decking and turf is a concrete sub-deck to support and drain the entire system.
Finishes and details that increase the aesthetic appeal for project include:
-All glass tile spa and spa basin
-Travertine deck
-Tiled sun lounge with bubblers
-Custom water feature wall
-LED lighting
-Synthetic turf
This traditional pool and all the intricate details make it a perfect environment for the homeowners to live, relax and play!
Photography: Daniel Driensky
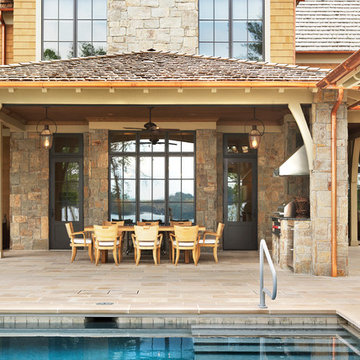
Lake Front Country Estate Outdoor Dining, designed by Tom Markalunas, built by Resort Custom Homes. Photography by Rachael Boling
Ejemplo de piscina alargada clásica extra grande rectangular en patio trasero con adoquines de piedra natural
Ejemplo de piscina alargada clásica extra grande rectangular en patio trasero con adoquines de piedra natural
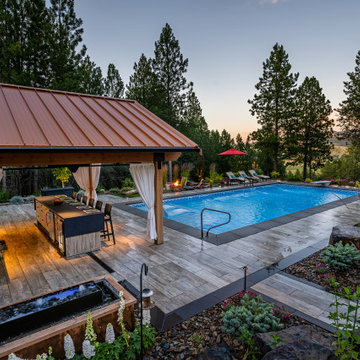
optimal entertaining.
Without a doubt, this is one of those projects that has a bit of everything! In addition to the sun-shelf and lumbar jets in the pool, guests can enjoy a full outdoor shower and locker room connected to the outdoor kitchen. Modeled after the homeowner's favorite vacation spot in Cabo, the cabana-styled covered structure and kitchen with custom tiling offer plenty of bar seating and space for barbecuing year-round. A custom-fabricated water feature offers a soft background noise. The sunken fire pit with a gorgeous view of the valley sits just below the pool. It is surrounded by boulders for plenty of seating options. One dual-purpose retaining wall is a basalt slab staircase leading to our client's garden. Custom-designed for both form and function, this area of raised beds is nestled under glistening lights for a warm welcome.
Each piece of this resort, crafted with precision, comes together to create a stunning outdoor paradise! From the paver patio pool deck to the custom fire pit, this landscape will be a restful retreat for our client for years to come!
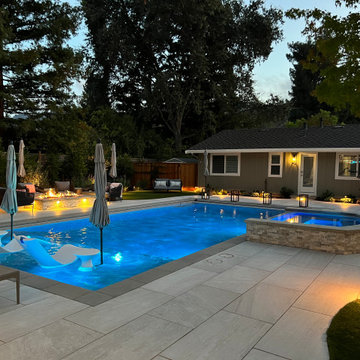
This backyard use to have a swimming pool that was built in the 1960's that we removed along with paver decking and old landscape. We created this Beautiful backyard with the help of designer Peter Koenig and our group of artisans that we assembled for this project
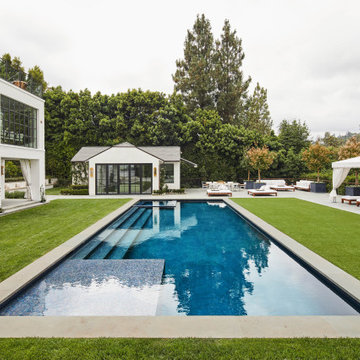
Rear yard with pool and pool house of a now Classical Contemporary residence in Los Angeles, CA.
Ejemplo de casa de la piscina y piscina alargada clásica grande rectangular en patio trasero
Ejemplo de casa de la piscina y piscina alargada clásica grande rectangular en patio trasero
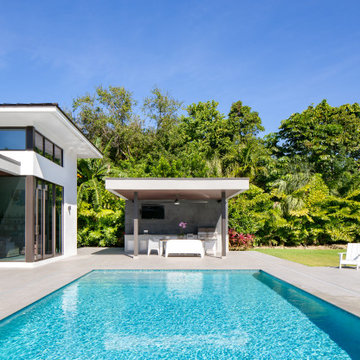
Modelo de casa de la piscina y piscina alargada actual grande rectangular en patio trasero con adoquines de hormigón
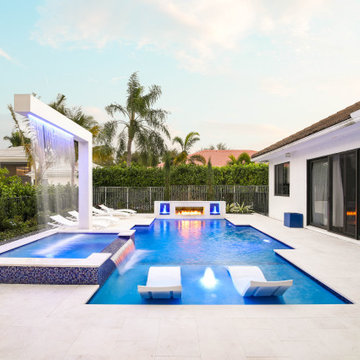
This custom pool and spa have everything a backyard needs. The custom pergola over the spa rains water to keep you warm. There is also a raised wall with 2 bubblers and a fire feature.
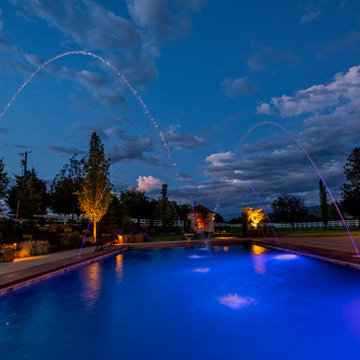
The overhead lumbar jets take this pool to a resort level. Color-changing LED lights in the pool and ambient lighting around the landscape provides a gorgeous visible masterpiece.
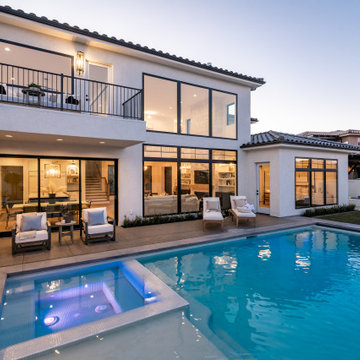
Submerge your senses in this pool's neutral mosaic tile that will leave you swimming with delight.
DESIGN
Becki Owens
PHOTOS
Rebekah Westover Photography
Tile Shown: 1x1 Mosaic in Dove Gloss
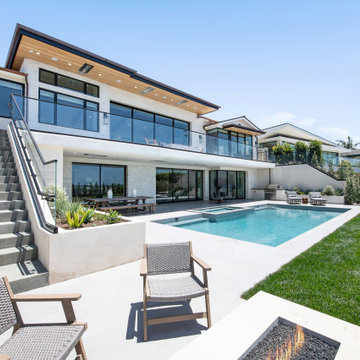
Imagen de piscinas y jacuzzis alargados tradicionales renovados grandes rectangulares en patio trasero con adoquines de hormigón
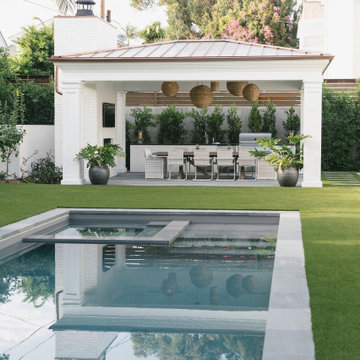
Burdge Architects Palisades Traditional Home
Foto de piscina alargada marinera de tamaño medio rectangular en patio trasero con adoquines de hormigón
Foto de piscina alargada marinera de tamaño medio rectangular en patio trasero con adoquines de hormigón
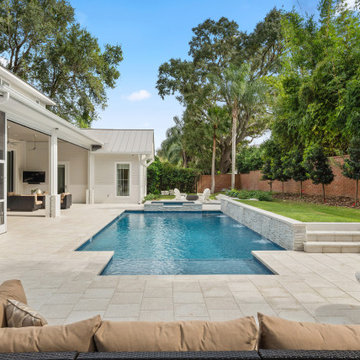
Modelo de piscina con fuente alargada costera grande rectangular en patio trasero con adoquines de piedra natural
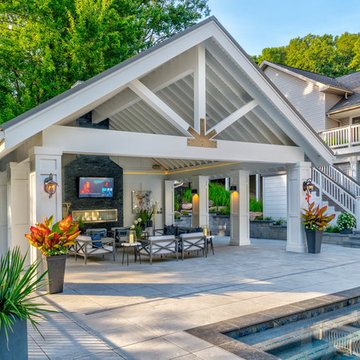
A So-CAL inspired Pool Pavilion Oasis in Central PA
Modelo de casa de la piscina y piscina alargada clásica renovada grande rectangular en patio trasero con adoquines de hormigón
Modelo de casa de la piscina y piscina alargada clásica renovada grande rectangular en patio trasero con adoquines de hormigón
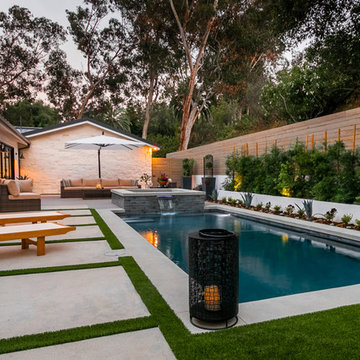
Foto de piscinas y jacuzzis alargados actuales rectangulares en patio trasero con losas de hormigón
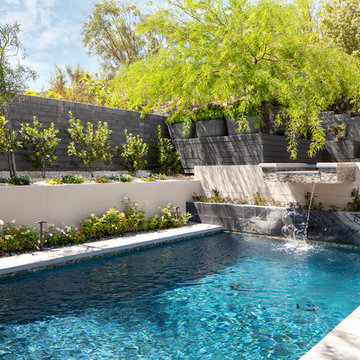
Diseño de piscina con fuente alargada minimalista grande rectangular en patio trasero con adoquines de hormigón
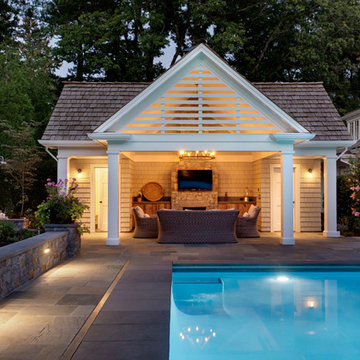
Foto de casa de la piscina y piscina alargada clásica rectangular en patio trasero con adoquines de piedra natural
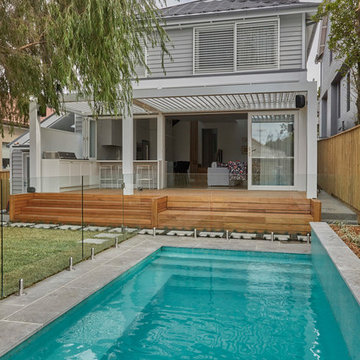
Robert Gray Photography
Foto de piscina con fuente alargada minimalista grande rectangular en patio trasero con suelo de baldosas
Foto de piscina con fuente alargada minimalista grande rectangular en patio trasero con suelo de baldosas
30.817 fotos de piscinas alargadas
2