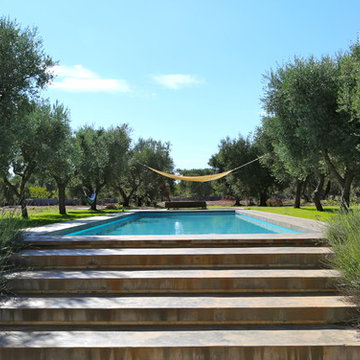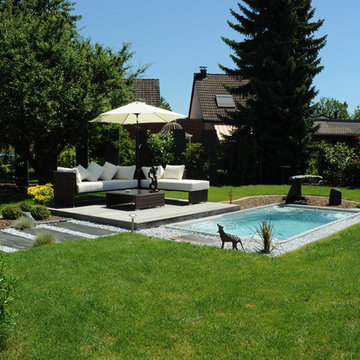2.643 fotos de piscinas alargadas negras
Filtrar por
Presupuesto
Ordenar por:Popular hoy
81 - 100 de 2643 fotos
Artículo 1 de 3
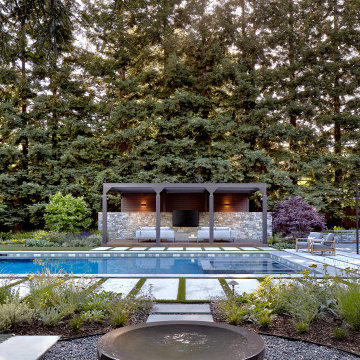
Modelo de piscinas y jacuzzis alargados contemporáneos extra grandes rectangulares en patio trasero con adoquines de piedra natural
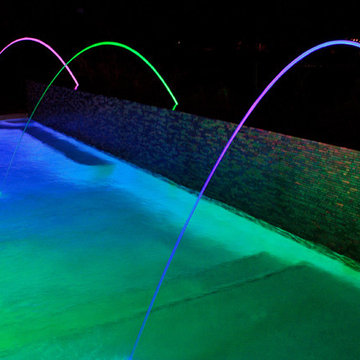
Contemporary pool with swim up bar, in pool barstools, laminar water features, raised spa with spillway and tanning ledges.
Modelo de piscinas y jacuzzis alargados actuales grandes a medida en patio trasero con suelo de baldosas
Modelo de piscinas y jacuzzis alargados actuales grandes a medida en patio trasero con suelo de baldosas
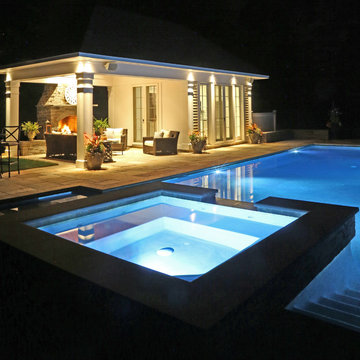
Beautiful pavilion style pool house with kitchen, eating area, bathroom and exterior fireplace and sitting area.
Diseño de casa de la piscina y piscina alargada clásica de tamaño medio rectangular en patio lateral
Diseño de casa de la piscina y piscina alargada clásica de tamaño medio rectangular en patio lateral
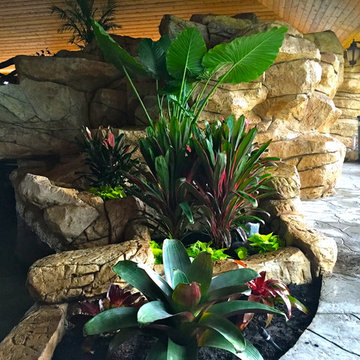
Waterfall plantings with large tropical accents.
Landscape designed and installed by Construction Landscape, Jennifer Bevins 772-492-8382.
Foto de piscina con fuente alargada tropical de tamaño medio a medida en patio trasero con adoquines de piedra natural
Foto de piscina con fuente alargada tropical de tamaño medio a medida en patio trasero con adoquines de piedra natural
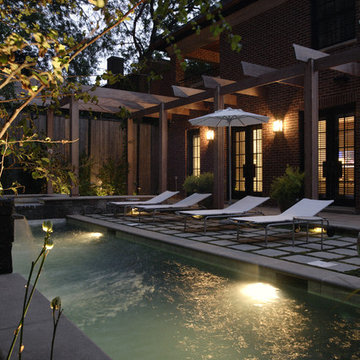
Request Free Quote
This Urban Naturescape illustrates what can be done in a limited City of Chicago space. The swimming pool measures 9'0" x 31'0" and the hot tub meaures 8'0" x 9'0". The water feature has a 15'6" x 6'0" footprint, and raises 10'0" in the air to provide a beautiful and mellifluous cascase of water. Limestone copings and Natural stone decking along with beautiful stone fascia and wood pergola bring the entire project into focus. Linda Oyama Bryan
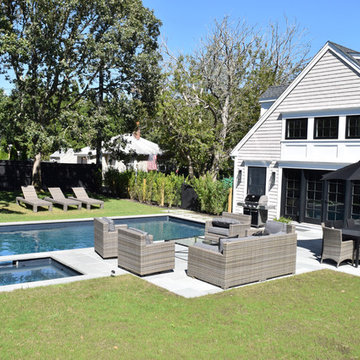
A beautiful 16x32 vinyl liner swimming pool / hot tub in a beautiful setting!
Foto de piscina alargada tradicional de tamaño medio rectangular en patio trasero con losas de hormigón
Foto de piscina alargada tradicional de tamaño medio rectangular en patio trasero con losas de hormigón
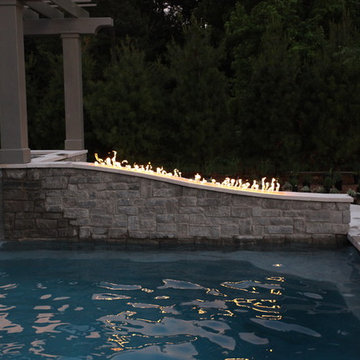
Modelo de piscinas y jacuzzis alargados clásicos renovados grandes rectangulares en patio trasero con suelo de baldosas
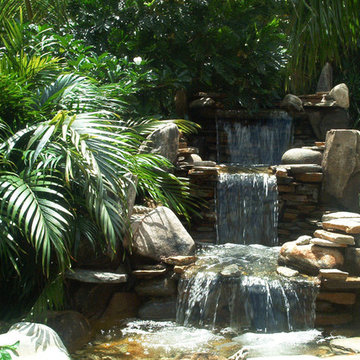
Water feature and Pool combination
Diseño de piscina con fuente alargada de estilo zen grande rectangular en patio trasero con adoquines de piedra natural
Diseño de piscina con fuente alargada de estilo zen grande rectangular en patio trasero con adoquines de piedra natural
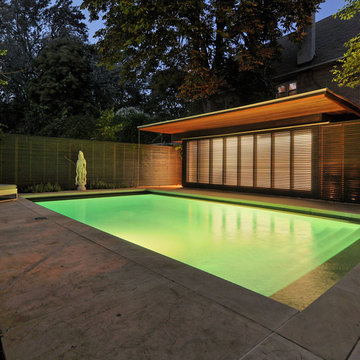
Rosedale ‘PARK’ is a detached garage and fence structure designed for a residential property in an old Toronto community rich in trees and preserved parkland. Located on a busy corner lot, the owner’s requirements for the project were two fold:
1) They wanted to manage views from passers-by into their private pool and entertainment areas while maintaining a connection to the ‘park-like’ public realm; and
2) They wanted to include a place to park their car that wouldn’t jeopardize the natural character of the property or spoil one’s experience of the place.
The idea was to use the new garage, fence, hard and soft landscaping together with the existing house, pool and two large and ‘protected’ trees to create a setting and a particular sense of place for each of the anticipated activities including lounging by the pool, cooking, dining alfresco and entertaining large groups of friends.
Using wood as the primary building material, the solution was to create a light, airy and luminous envelope around each component of the program that would provide separation without containment. The garage volume and fence structure, framed in structural sawn lumber and a variety of engineered wood products, are wrapped in a dark stained cedar skin that is at once solid and opaque and light and transparent.
The fence, constructed of staggered horizontal wood slats was designed for privacy but also lets light and air pass through. At night, the fence becomes a large light fixture providing an ambient glow for both the private garden as well as the public sidewalk. Thin striations of light wrap around the interior and exterior of the property. The wall of the garage separating the pool area and the parked car is an assembly of wood framed windows clad in the same fence material. When illuminated, this poolside screen transforms from an edge into a nearly transparent lantern, casting a warm glow by the pool. The large overhang gives the area by the by the pool containment and sense of place. It edits out the view of adjacent properties and together with the pool in the immediate foreground frames a view back toward the home’s family room. Using the pool as a source of light and the soffit of the overhang a reflector, the bright and luminous water shimmers and reflects light off the warm cedar plane overhead. All of the peripheral storage within the garage is cantilevered off of the main structure and hovers over native grade to significantly reduce the footprint of the building and minimize the impact on existing tree roots.
The natural character of the neighborhood inspired the extensive use of wood as the projects primary building material. The availability, ease of construction and cost of wood products made it possible to carefully craft this project. In the end, aside from its quiet, modern expression, it is well-detailed, allowing it to be a pragmatic storage box, an elevated roof 'garden', a lantern at night, a threshold and place of occupation poolside for the owners.
Photo: Bryan Groulx
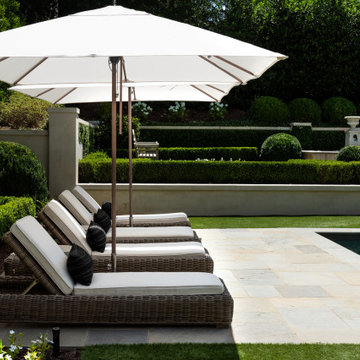
Modelo de piscina con fuente alargada tradicional extra grande rectangular en patio trasero con adoquines de piedra natural
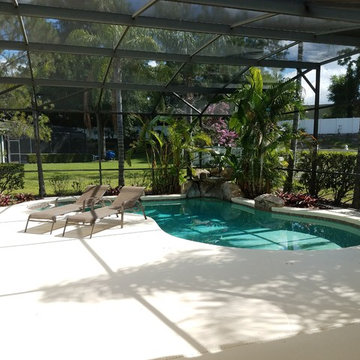
Ejemplo de piscina con fuente alargada grande a medida en patio trasero con adoquines de hormigón
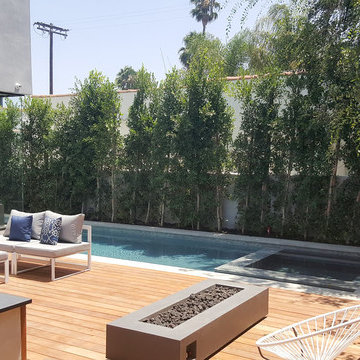
Walled & gated contemporary Architecture at its Best, by NE Designs. Stunning open floor plan with volume spaces, four fireplaces (2 ORTAL), walls of glass, expansive pocketed Fleet wood door systems, grand center staircase, "Sonobath" powder room and two open air garden courtyards. This home features nearly 5600 sq feet of exquisite indoor-outdoor living spaces, inclusive of a 230 sq ft pool cabana with bath and an expansive 1100 sq ft rooftop entertainment deck complete with outdoor bar & fire pit. The custom LEICHT kitchen is complete with Miele appliances, over-sized center island & large pantry. Custom design features include: imported designer bath tiles & fixtures; custom hardwood floors & a state-of-the-art Crestron home automation system. Private master suite with large private balcony, custom closet w/ spa-like bath. An integrated swimmers lap pool & spa, with gorgeous wood decking complete with BBQ area, create an amazing outdoor Experience.
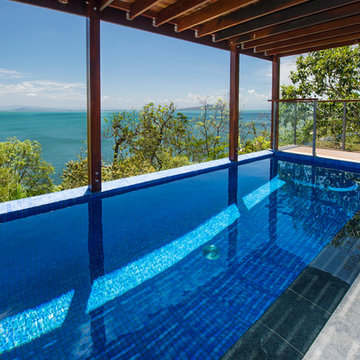
Foto de piscina alargada exótica de tamaño medio rectangular en patio trasero con entablado
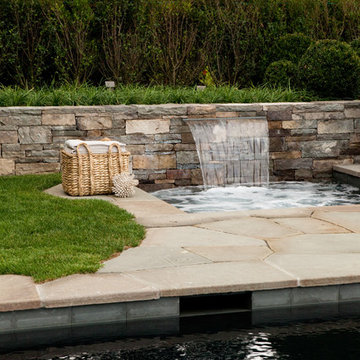
Hot tub with waterfall feature.
Diseño de piscinas y jacuzzis alargados tradicionales de tamaño medio rectangulares en patio trasero con adoquines de piedra natural
Diseño de piscinas y jacuzzis alargados tradicionales de tamaño medio rectangulares en patio trasero con adoquines de piedra natural
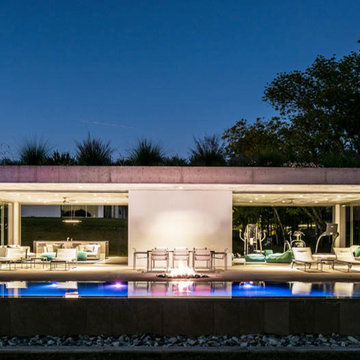
Robert Yu
Diseño de casa de la piscina y piscina alargada minimalista de tamaño medio rectangular en patio trasero con losas de hormigón
Diseño de casa de la piscina y piscina alargada minimalista de tamaño medio rectangular en patio trasero con losas de hormigón
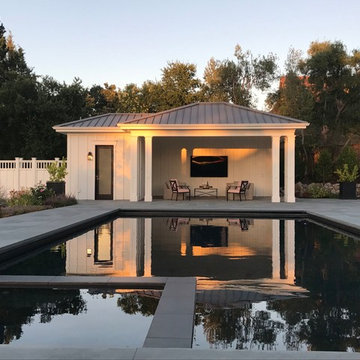
For more photos of this project see:
LHAKIM
Foto de casa de la piscina y piscina alargada moderna grande rectangular en patio trasero con losas de hormigón
Foto de casa de la piscina y piscina alargada moderna grande rectangular en patio trasero con losas de hormigón
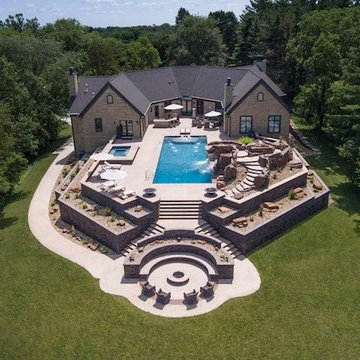
Imagen de piscinas y jacuzzis alargados tradicionales renovados grandes rectangulares en patio trasero con adoquines de hormigón
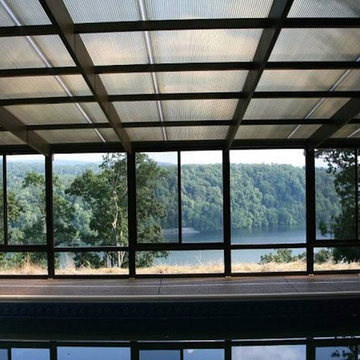
Imagen de piscina alargada contemporánea grande rectangular y interior con losas de hormigón
2.643 fotos de piscinas alargadas negras
5
