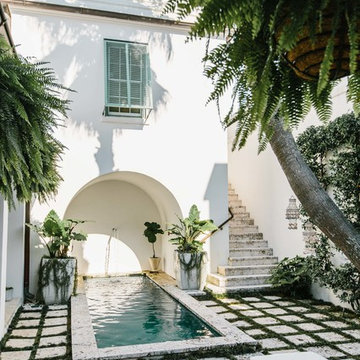959 fotos de piscinas alargadas en patio
Filtrar por
Presupuesto
Ordenar por:Popular hoy
101 - 120 de 959 fotos
Artículo 1 de 3
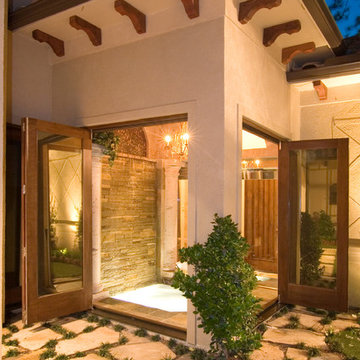
This Spa has a custom water wall, and is part of the interior Master Bath Room, with accordion doors
Foto de casa de la piscina y piscina alargada clásica grande rectangular en patio con adoquines de piedra natural
Foto de casa de la piscina y piscina alargada clásica grande rectangular en patio con adoquines de piedra natural
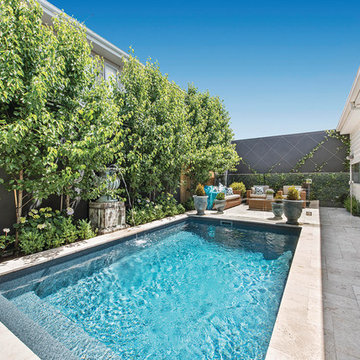
This small pool was custom designed to optimise the limited outdoor space available alongside the recently renovated period home in Yarraville. Measuring 5.0m long by 3.0m wide, the plunge pool features a full width step and bench and a custom floor profile reaching 1.8m in water depth.
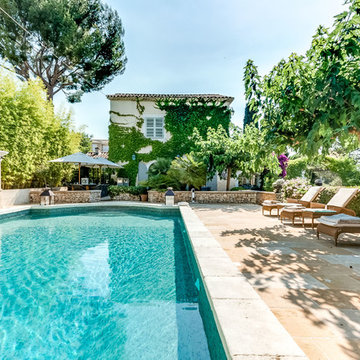
Imagen de piscina alargada clásica grande rectangular en patio con losas de hormigón
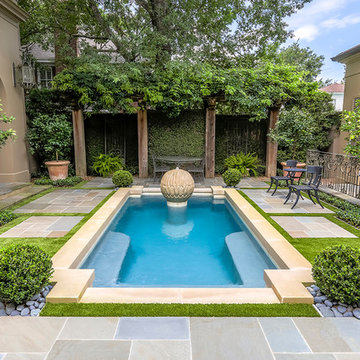
A gorgeous retreat in the heart of Houston. The softly trickling fountain and enclosed courtyard makes it easy to leave the hustle and bustle of the city behind.
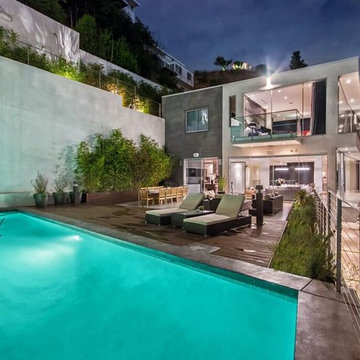
Diseño de piscina alargada actual de tamaño medio rectangular en patio con losas de hormigón
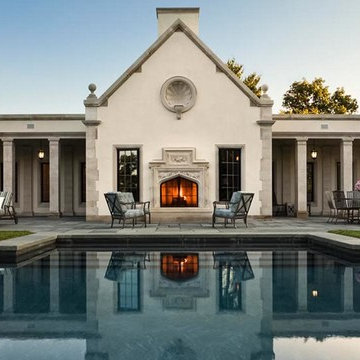
Foto de casa de la piscina y piscina alargada tradicional grande a medida en patio con adoquines de piedra natural
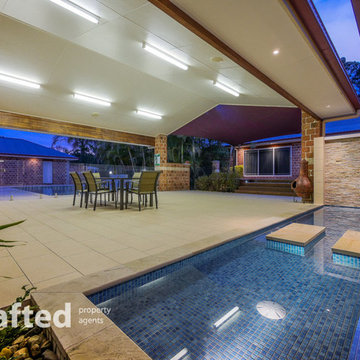
Inspired and designed by one of Queensland’s master builders this exquisite residence has a relaxing lifestyle and a luxurious finish that will surely exceed all of your expectations. Located in a prestigious address this home is set on an acre and a quarter of manicured landscaped grounds that combines an opulence home, detached second home, large sheds and an extensive alfresco overlooking a spectacular pool.
Entering the house you straight away admire the craftsmanship, featuring sleek lines, high ceilings, 4 bedrooms and the easy flow between 4 living areas all refined by the quality fittings and stand out grand kitchen. The perfect marriage between inside and out suits our warmer climate with the alfresco and pool being a central center piece between both dwellings. Entering the second dwelling you notice a modern style with two separate large open planed living spaces, 2 x bedrooms and a chic bathroom.
This uniquely L shaped house has the space to fit many buyers requirements with the expansive floor plan that will easily cater for the dual living, home business or executive family.
Main House:
• 4 x Spacious Bedrooms + 4 x Contemporary Bathrooms
• Master bedroom with open planed ensuite and walk-in
• Kitchen with Blue Pearl Granite Benchtops 40mm, walk in pantry & American Oak cabinetry
• 4 x Living areas with the kids retreat, formal dining & lounge, family area combining with the kitchen & massive rumpus room with wet bar + pool table
• Double Lock up garage with storage room
2nd House:
• 2 x Big Bedrooms + 1 x chic bathroom with double vanity/shower
• Huge open planed main living area combining kitchen with stage area and sound proofing
• Multi-purpose 2nd living area perfect for a retreat or work from home office.
Outdoor:
• Extensive pool and alfresco area with lush landscaped gardens and soothing water features + pool area bathroom (4th)
• Double gated remote entry with brick feature fence, visitor gate with intercom + concrete drive way to the rear sheds & side garage
• Shed 7.5m x 12m with 4 roller doors and 3m x 12m awning – fluro lighting, 3 phase power, security, and power points
• Carport 7.5m x 8m – sensor fluro lighting, flood lighting, and power points
• 4 x 5000L rain water tanks + 2 rain water pumps + 5KW solar system
• Complete garden automatic sprinkler system + 2 x 500W feature flood lights in front garden
• Shade sails over entertainment areas
Inclusions:
• Security screens to all doors and windows + wall vacumaid system + Fully integrated intercom system in all rooms – including music and gate control + 2 x 250L Rheem electric hot water systems + Cedar blinds and sliding louver doors
• RUMPUS: Built in wet bar with feature glass overhead display cabinets and wine rack + Tasmanian Oak cabinetry + Projector and automatic wall mounted media screen + Wall mounted television integrated with projector screen + Cinema ceiling speakers + Pool table and wall mounted cue rack
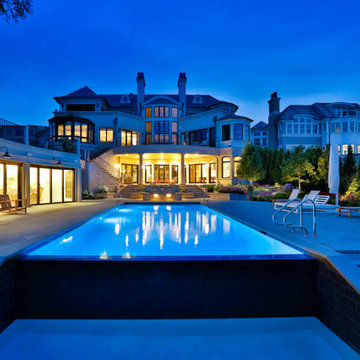
Request Free Quote
This lovely rectilinear swimming pool measures 20’0” x 46’0”, and has a separate, raised hot tub measuring 9’0” x 9’0”. On top of the hot tub is a raised wall water feature with three sheer descent waterfalls. The shallow end features a 20’0” sun shelf with two sets of attached steps. On the opposite end of the pool, there is a 20’0” infinity edge system overlooking Lake Michigan. Both the pool and hot tub feature Bluestone coping. Both the pool and hot tub interior finishes are Ceramaquartz. The pool features an automatic hydraulic pool cover system with a custom stone walk-on lid system. The pool and hot tub feature colored LED lighting. There is an in-floor cleaning system in the pool. Photography by e3.
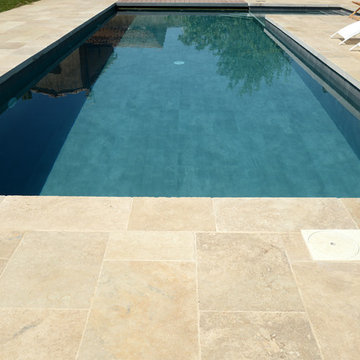
Didier Gemignani.
Tel un saphir jaillissant de la pierre .
Modelo de piscina alargada actual grande en forma de L en patio con suelo de baldosas
Modelo de piscina alargada actual grande en forma de L en patio con suelo de baldosas
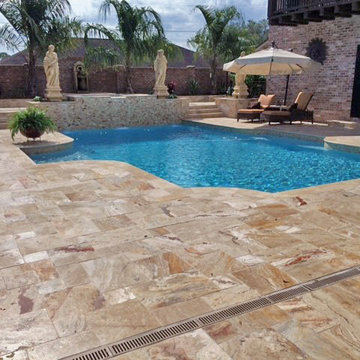
Diseño de piscina con fuente alargada vintage de tamaño medio a medida en patio con adoquines de piedra natural
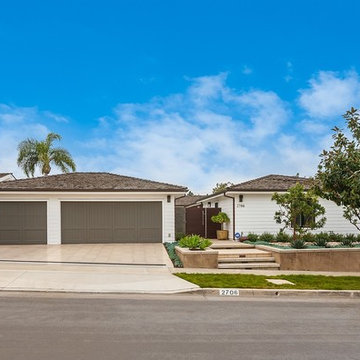
Built By Aqua-Link Pools and Spas. Engineered by Watershape Consulting
Designed by Garden Studio
Pictures By Leigh Ann Rowe Photography
Modelo de piscina con fuente alargada actual pequeña rectangular en patio con losas de hormigón
Modelo de piscina con fuente alargada actual pequeña rectangular en patio con losas de hormigón
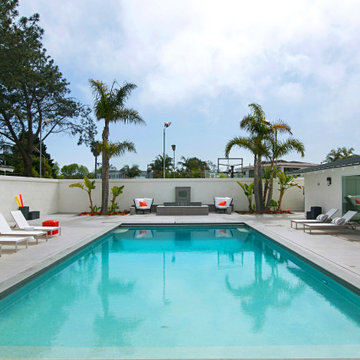
Modelo de piscina alargada contemporánea de tamaño medio rectangular en patio con adoquines de hormigón
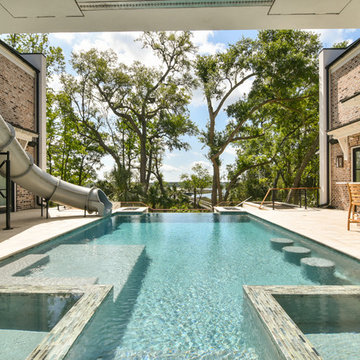
Imagen de piscina con tobogán alargada clásica renovada a medida en patio
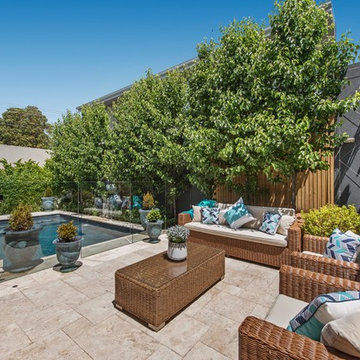
Surrounded by travertine tiles in a French pattern, the plunge pool measures 5.0m x 3.0m with full width steps and benches in the shallows. The lush formal English garden complements the black-like pool interior, creating a classic and timeless beautiful aesthetic to be admired and enjoyed year round.
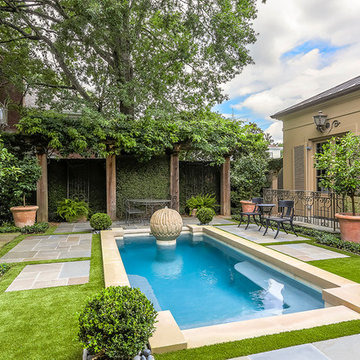
A gorgeous retreat in the heart of Houston. The softly trickling fountain and enclosed courtyard makes it easy to leave the hustle and bustle of the city behind.
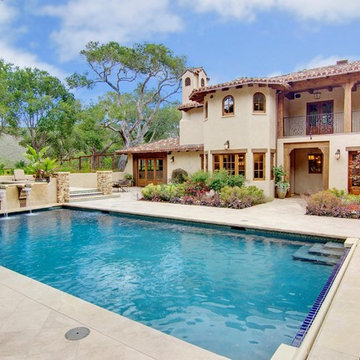
Modelo de piscina con fuente alargada mediterránea grande rectangular en patio con adoquines de piedra natural
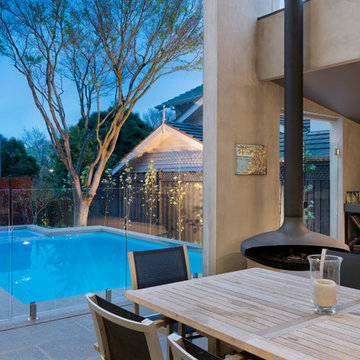
White Fully tiled pool and spa constructed within courtyard space. Bluestone Coping and Paving. Pool is fully automated with in floor cleaning.
Modelo de piscinas y jacuzzis alargados contemporáneos pequeños rectangulares en patio con adoquines de piedra natural
Modelo de piscinas y jacuzzis alargados contemporáneos pequeños rectangulares en patio con adoquines de piedra natural
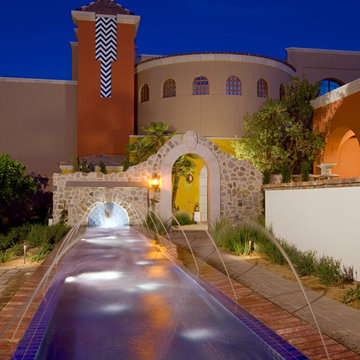
Ejemplo de piscina con fuente alargada mediterránea grande a medida en patio con adoquines de hormigón
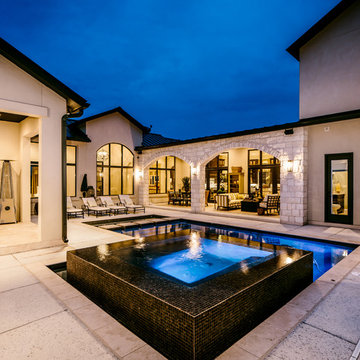
Modelo de piscinas y jacuzzis alargados tradicionales renovados grandes a medida en patio con losas de hormigón
959 fotos de piscinas alargadas en patio
6
