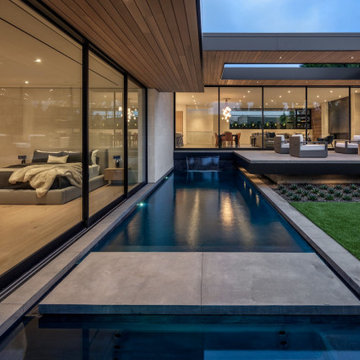978 fotos de piscinas alargadas en forma de L
Filtrar por
Presupuesto
Ordenar por:Popular hoy
61 - 80 de 978 fotos
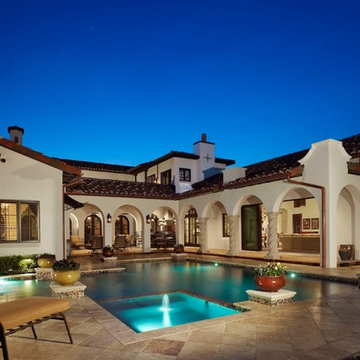
Larry Taylor Architectural Photography
Foto de piscinas y jacuzzis alargados mediterráneos grandes en forma de L en patio trasero con suelo de baldosas
Foto de piscinas y jacuzzis alargados mediterráneos grandes en forma de L en patio trasero con suelo de baldosas
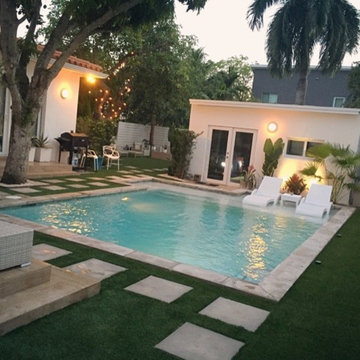
Modelo de piscina alargada marinera de tamaño medio en forma de L en patio trasero con suelo de hormigón estampado
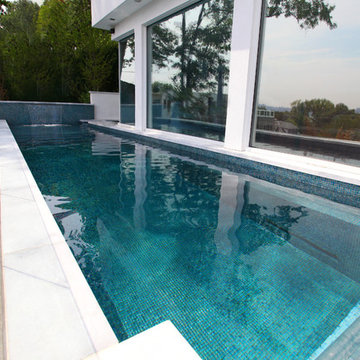
Award winning pool designer Brian T. Stratton | The Pool Artist designed this beautiful custom concrete / gunite swimming pool. Luxury pool designer nj, international pool design, new jersey swimming pool designer, pool artist, swimming pool engineer, swimming pool architect nj, water designer, eleuthera Bahamas pool designer, infinity edge pool design, custom spa design, California pool designer, Mississippi pool designer, south Carolina pool designer, new York pool designer, Pennsylvania pool designer
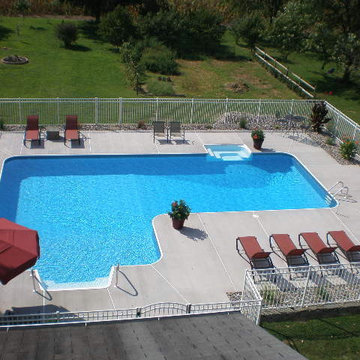
20x43 L Shaped with swimout, Centerville, MD
Diseño de piscina alargada tradicional grande en forma de L en patio trasero con losas de hormigón
Diseño de piscina alargada tradicional grande en forma de L en patio trasero con losas de hormigón
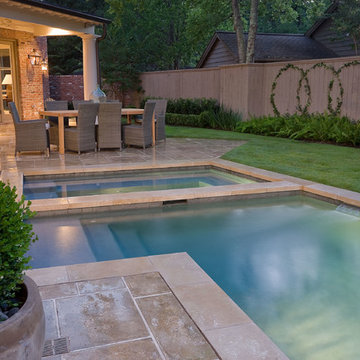
A couple by the name of Claire and Dan Boyles commissioned Exterior Worlds to develop their back yard along the lines of a French Country garden design. They had recently designed and built a French Colonial style house. Claire had been very involved in the architectural design, and she communicated extensively her expectations for the landscape.
The aesthetic we ultimately created for them was not a traditional French country garden per se, but instead was a variation on the symmetry, color, and sense of formality associated with this design. The most notable feature that we added to the estate was a custom swimming pool installed just to the rear of the home. It emphasized linearity, complimentary right angles, and it featured a luxury spa and pool fountain. We built the coping around the pool out of limestone, and we used concrete pavers to build the custom pool patio. We then added French pottery in various locations around the patio to balance the stonework against the look and structure of the home.
We added a formal garden parallel to the pool to reflect its linear movement. Like most French country gardens, this design is bordered by sheered bushes and emphasizes straight lines, angles, and symmetry. One very interesting thing about this garden is that it is consist entirely of various shades of green, which lends itself well to the sense of a French estate. The garden is bordered by a taupe colored cedar fence that compliments the color of the stonework.
Just around the corner from the back entrance to the house, there lies a double-door entrance to the master bedroom. This was an ideal place to build a small patio for the Boyles to use as a private seating area in the early mornings and evenings. We deviated slightly from strict linearity and symmetry by adding pavers that ran out like steps from the patio into the grass. We then planted boxwood hedges around the patio, which are common in French country garden design and combine an Old World sensibility with a morning garden setting.
We then completed this portion of the project by adding rosemary and mondo grass as ground cover to the space between the patio, the corner of the house, and the back wall that frames the yard. This design is derivative of those found in morning gardens, and it provides the Boyles with a place where they can step directly from their bedroom into a private outdoor space and enjoy the early mornings and evenings.
We further develop the sense of a morning garden seating area; we deviated slightly from the strict linear forms of the rest of the landscape by adding pavers that ran like steps from the patio and out into the grass. We also planted rosemary and mondo grass as ground cover to the space between the patio, the corner of the house, and the back wall that borders this portion of the yard.
We then landscaped the front of the home with a continuing symmetry reminiscent of French country garden design. We wanted to establish a sense of grand entrance to the home, so we built a stone walkway that ran all the way from the sidewalk and then fanned out parallel to the covered porch that centers on the front door and large front windows of the house. To further develop the sense of a French country estate, we planted a small parterre garden that can be seen and enjoyed from the left side of the porch.
On the other side of house, we built the Boyles a circular motorcourt around a large oak tree surrounded by lush San Augustine grass. We had to employ special tree preservation techniques to build above the root zone of the tree. The motorcourt was then treated with a concrete-acid finish that compliments the brick in the home. For the parking area, we used limestone gravel chips.
French country garden design is traditionally viewed as a very formal style intended to fill a significant portion of a yard or landscape. The genius of the Boyles project lay not in strict adherence to tradition, but rather in adapting its basic principles to the architecture of the home and the geometry of the surrounding landscape.
For more the 20 years Exterior Worlds has specialized in servicing many of Houston's fine neighborhoods.
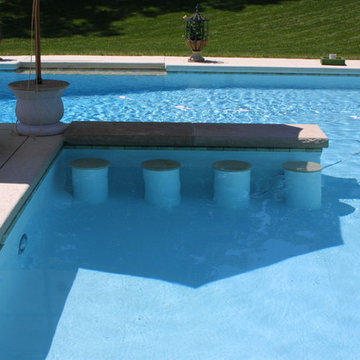
Custom pool and outdoor living space designed and constructed by Liquid Assets Pools in St. Louis. Contact us for a free consultation. Photos by Robert Lambrechts Photography
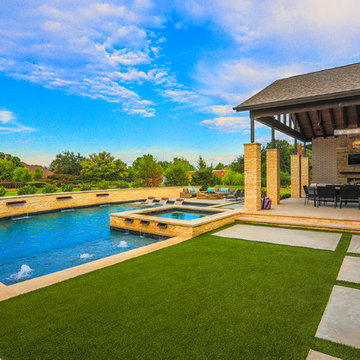
This late 70's ranch style home was recently renovated with a clean, modern twist on the ranch style architecture of the existing residence. AquaTerra was hired to create the entire outdoor environment including the new pool and spa. Similar to the renovated home, this aquatic environment was designed to take a traditional pool and gives it a clean, modern twist. The site proved to be perfect for a long, sweeping curved water feature that can be seen from all of the outdoor gathering spaces as well as many rooms inside the residence. This design draws people outside and allows them to explore all of the features of the pool and outdoor spaces. Features of this resort like outdoor environment include:
-Play pool with two lounge areas with LED lit bubblers
-Pebble Tec Pebble Sheen Luminous series pool finish
-Lightstreams glass tile
-spa with six custom copper Bobe water spillway scuppers
-water feature wall with three custom copper Bobe water scuppers
-Fully automated with Pentair Equipment
-LED lighting throughout the pool and spa
-Gathering space with automated fire pit
-Lounge deck area
-Synthetic turf between step pads and deck
-Gourmet outdoor kitchen to meet all the entertaining needs.
This outdoor environment cohesively brings the clean & modern finishes of the renovated home seamlessly to the outdoors to a pool and spa for play, exercise and relaxation.
Photography: Daniel Driensky
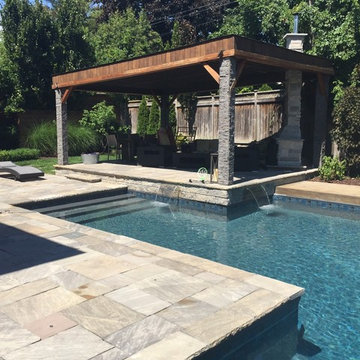
Swimming pool renovation with outdoor sunning area, covered seating area, gazebo, and outdoor fireplace
Ejemplo de piscina con fuente alargada clásica renovada grande en forma de L en patio trasero con adoquines de piedra natural
Ejemplo de piscina con fuente alargada clásica renovada grande en forma de L en patio trasero con adoquines de piedra natural
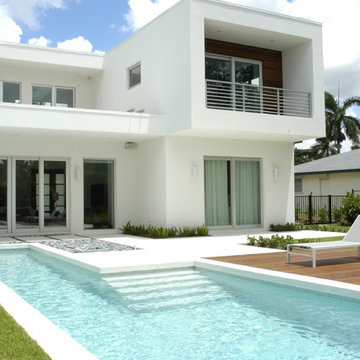
Rob Bramhall
Imagen de piscina con fuente alargada moderna grande en forma de L en patio trasero con adoquines de hormigón
Imagen de piscina con fuente alargada moderna grande en forma de L en patio trasero con adoquines de hormigón
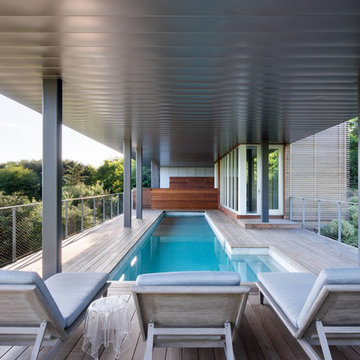
Photography by Emily Andrews
Modelo de piscina alargada actual en forma de L con entablado
Modelo de piscina alargada actual en forma de L con entablado
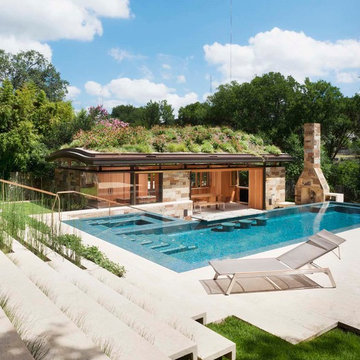
Folded concrete steps lead Down to the pool and Gathering spaces
Imagen de casa de la piscina y piscina alargada retro en forma de L en patio trasero
Imagen de casa de la piscina y piscina alargada retro en forma de L en patio trasero
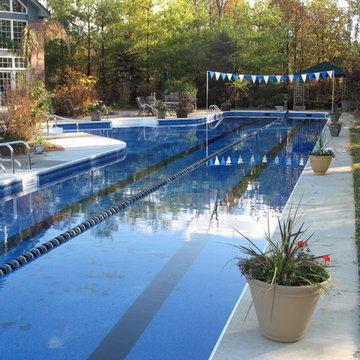
Ejemplo de piscina alargada tradicional extra grande en forma de L en patio trasero con losas de hormigón
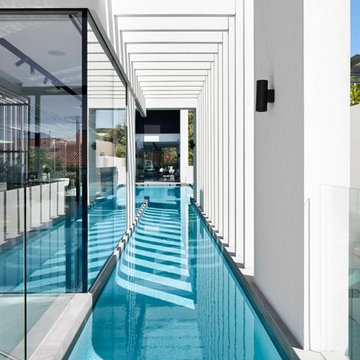
A ribbed structure provides wonderful shadow play to the lap pool which hugs the rear lounge. The ribs act as a device to allow light through, while obscuring the views in from the neighbouring properties. Photo by Jack Lovel
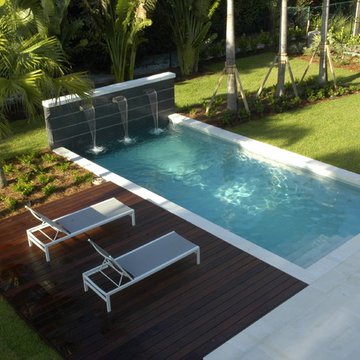
Rob Bramhall
Imagen de piscina con fuente alargada moderna extra grande en forma de L en patio con adoquines de hormigón
Imagen de piscina con fuente alargada moderna extra grande en forma de L en patio con adoquines de hormigón
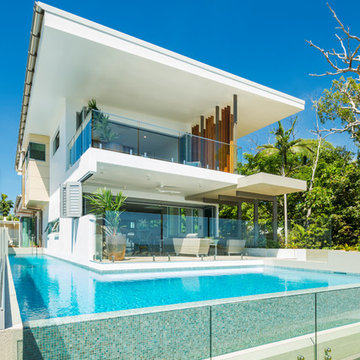
3 Bedroom and Office, two-story house for a special couple who love the outdoors and beachside living.
Modelo de piscina alargada actual de tamaño medio en forma de L en patio delantero
Modelo de piscina alargada actual de tamaño medio en forma de L en patio delantero
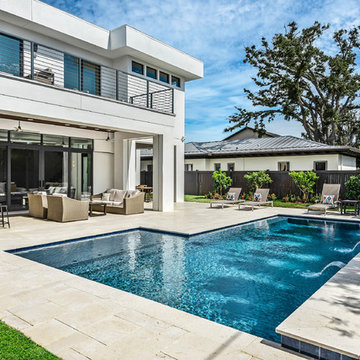
Modelo de piscina con fuente alargada actual grande en forma de L en patio trasero con adoquines de hormigón
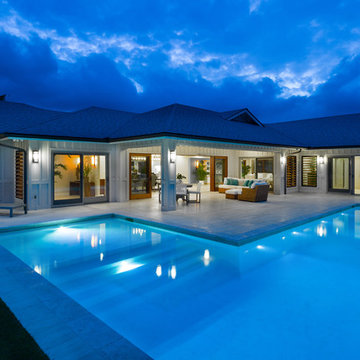
This In-door Out-door connecting to the pool adding this amazing tropical sunset that brings out the most brilliant and vibrant colors to this back lanai. What a gift from nature.
David Moore
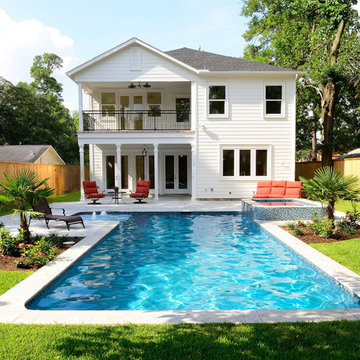
Ejemplo de piscinas y jacuzzis alargados clásicos renovados grandes en forma de L en patio trasero con losas de hormigón
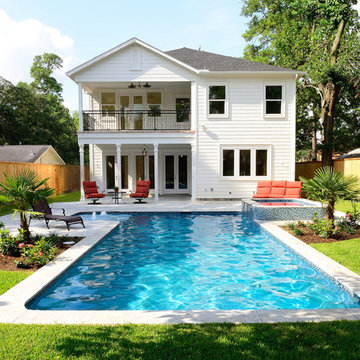
Ejemplo de piscinas y jacuzzis alargados clásicos renovados grandes en forma de L en patio trasero con suelo de baldosas
978 fotos de piscinas alargadas en forma de L
4
