9.978 fotos de piscinas alargadas con adoquines de piedra natural
Filtrar por
Presupuesto
Ordenar por:Popular hoy
161 - 180 de 9978 fotos
Artículo 1 de 3
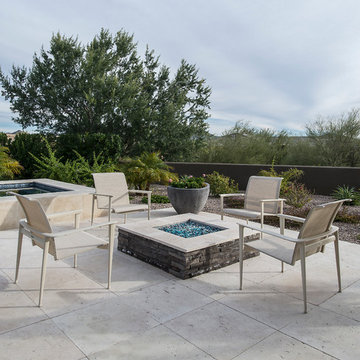
Ejemplo de piscina con fuente alargada actual de tamaño medio rectangular en patio trasero con adoquines de piedra natural
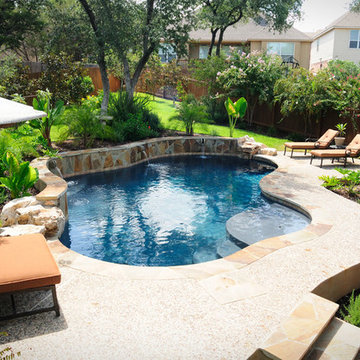
Ejemplo de piscina con fuente alargada tradicional pequeña a medida en patio trasero con adoquines de piedra natural
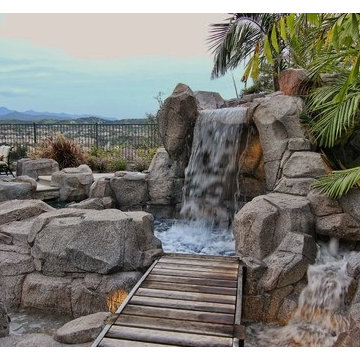
Imagen de piscinas y jacuzzis alargados exóticos de tamaño medio en patio trasero con adoquines de piedra natural
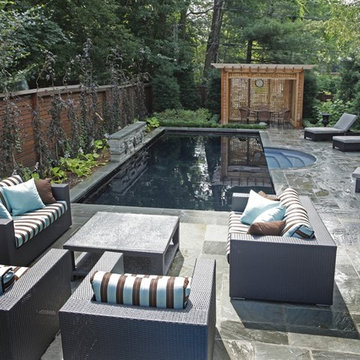
Extending the architectural elegance of the house was the primary objective for this suburban Toronto pool. Special care was taken to retain existing mature trees and a small retaining wall was built to help level the sloping yard. The pool's formal lines are established with the 11' radius Roman steps centred across from a stone feature wall with three bronze fleur-de-lys spitter sconces. A dark vinyl liner surrounded by natural flagstone coping and deck completes the look. (13 x 30, rectangular)
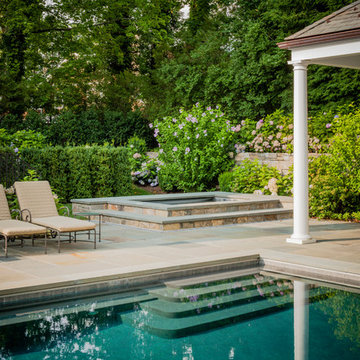
With an outdoor fireplace, a pool house bar, covered terrace, and a separate, elevated spa, this private swimming pool retreat is enjoyed well into the autumn months.
Mella Kernan Architects, Rutherford Associates, Phil Nelson Imaging
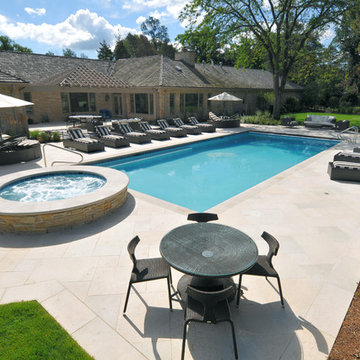
Request Free Quote
This Inground Swimming Pool and Hot Tub in Bannockburn, IL measures 20'0" x 45'0" with an 8'0" diameter raised hot tub. The pool coping and spa capstone are both Indiana Limestone, and the spa fascia is Chilton. The deck is Valder's Wisconsin Limestone, and the exposed aggregate pool and hot tub finish are Super Blue color.
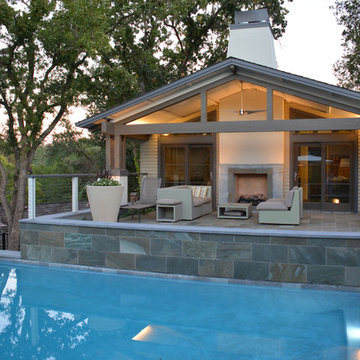
Diseño de casa de la piscina y piscina alargada contemporánea grande rectangular en patio trasero con adoquines de piedra natural
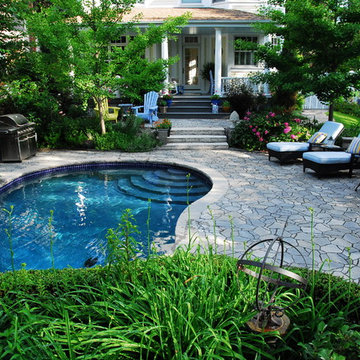
Standing in the garden bed we look back at the back entrance framed by two beautiful mature Ginko trees. Natural stone steps take you to the upper patio and sideyard walkway. Family dinners are common out here with a convenient barbecuing spot.
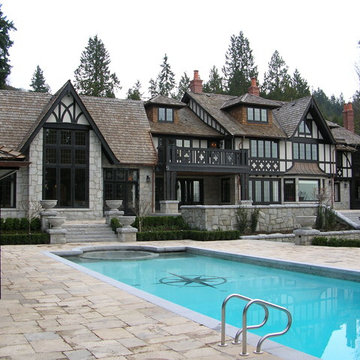
Imagen de casa de la piscina y piscina alargada tradicional grande rectangular en patio trasero con adoquines de piedra natural
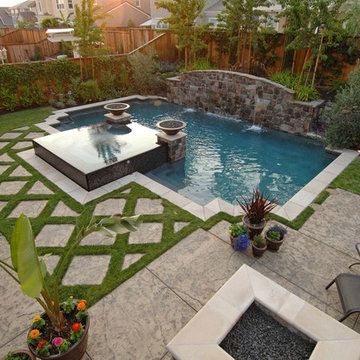
This small pool is packed with adventure and entertainment. Our clients had a very small back yard with very big ideas. This yard is the ultimate Creative Environments. The yard was designed with Christopher Lines, Genesis Landscape and Creative Environments.
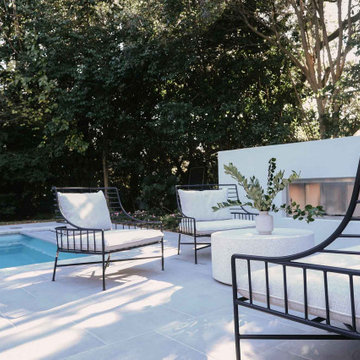
The large pool deck is draped with Silver Takoma Travertine coping, and Passion Silver porcelain pavers. I delineate two areas by the large pool. By creating these two sections within this large area, I was able to keep the composition visually interesting while making two very functional and distinctive zones. The lounge area features three contrasting lounge chairs in black and the seating area by the fireplace features a modern sofa and chairs with black metal frames. The look is sophisticated and functional.
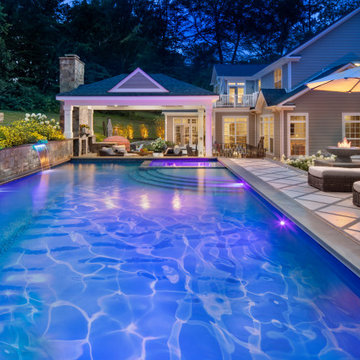
Modelo de casa de la piscina y piscina alargada de tamaño medio rectangular en patio trasero con adoquines de piedra natural
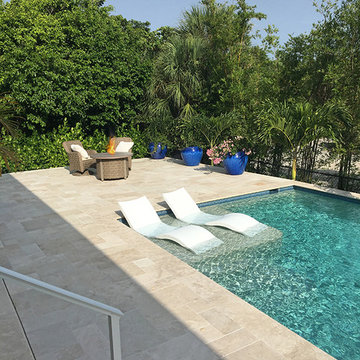
A sun ledge keeps you cool while the heat is on. Photography by Diana Todorova
Ejemplo de piscina con fuente alargada costera de tamaño medio rectangular en patio trasero con adoquines de piedra natural
Ejemplo de piscina con fuente alargada costera de tamaño medio rectangular en patio trasero con adoquines de piedra natural
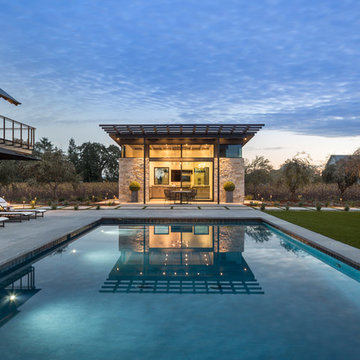
Pool House
www.jacobelliott.com
Ejemplo de casa de la piscina y piscina alargada actual extra grande rectangular en patio trasero con adoquines de piedra natural
Ejemplo de casa de la piscina y piscina alargada actual extra grande rectangular en patio trasero con adoquines de piedra natural

My client for this project was a builder/ developer. He had purchased a flat two acre parcel with vineyards that was within easy walking distance of downtown St. Helena. He planned to “build for sale” a three bedroom home with a separate one bedroom guest house, a pool and a pool house. He wanted a modern type farmhouse design that opened up to the site and to the views of the hills beyond and to keep as much of the vineyards as possible. The house was designed with a central Great Room consisting of a kitchen area, a dining area, and a living area all under one roof with a central linear cupola to bring natural light into the middle of the room. One approaches the entrance to the home through a small garden with water features on both sides of a path that leads to a covered entry porch and the front door. The entry hall runs the length of the Great Room and serves as both a link to the bedroom wings, the garage, the laundry room and a small study. The entry hall also serves as an art gallery for the future owner. An interstitial space between the entry hall and the Great Room contains a pantry, a wine room, an entry closet, an electrical room and a powder room. A large deep porch on the pool/garden side of the house extends most of the length of the Great Room with a small breakfast Room at one end that opens both to the kitchen and to this porch. The Great Room and porch open up to a swimming pool that is on on axis with the front door.
The main house has two wings. One wing contains the master bedroom suite with a walk in closet and a bathroom with soaking tub in a bay window and separate toilet room and shower. The other wing at the opposite end of the househas two children’s bedrooms each with their own bathroom a small play room serving both bedrooms. A rear hallway serves the children’s wing, a Laundry Room and a Study, the garage and a stair to an Au Pair unit above the garage.
A separate small one bedroom guest house has a small living room, a kitchen, a toilet room to serve the pool and a small covered porch. The bedroom is ensuite with a full bath. This guest house faces the side of the pool and serves to provide privacy and block views ofthe neighbors to the east. A Pool house at the far end of the pool on the main axis of the house has a covered sitting area with a pizza oven, a bar area and a small bathroom. Vineyards were saved on all sides of the house to help provide a private enclave within the vines.
The exterior of the house has simple gable roofs over the major rooms of the house with sloping ceilings and large wooden trusses in the Great Room and plaster sloping ceilings in the bedrooms. The exterior siding through out is painted board and batten siding similar to farmhouses of other older homes in the area.
Clyde Construction: General Contractor
Photographed by: Paul Rollins
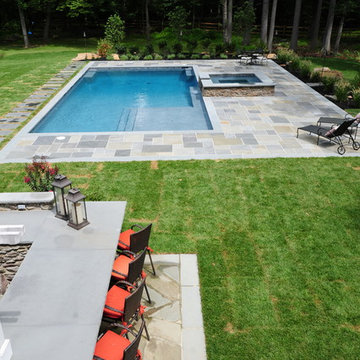
Imagen de piscinas y jacuzzis alargados clásicos grandes rectangulares en patio trasero con adoquines de piedra natural
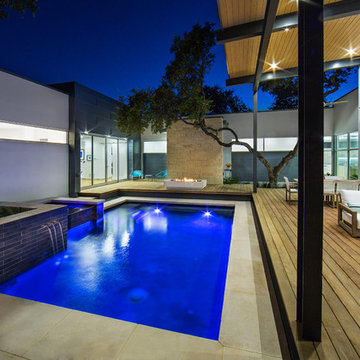
This well placed modern pool was designed to fit in a small space and with keeping the area open has a large feel. The use of many types of finishes gives this home a lot of character with even more charm. Photography by Vernon Wentz of Ad Imagery.
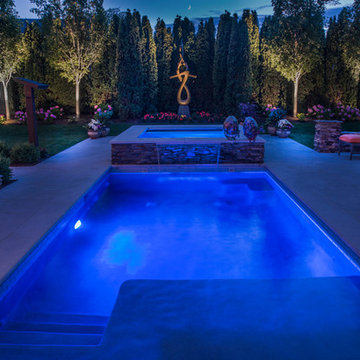
Request Free Quote
This swimming pool in Winnetka, IL measures 10'0" x 18'0", and is the perfect plunge pool. The Hot tub is raised above the pool level, and measures 7'0" square. a 4'0" x 10'0" sunshelf, Jerusalem Stardust Pool and Hot Tub coping, glass tile, volleyball and basketball as well as automatic pool covers for both pool and spa. The fanciful egg sculptures overlooking the hot tub spillway and the intertwined man and woman sculpture crowning the project define the attitude of the space Photos by Larry Huene
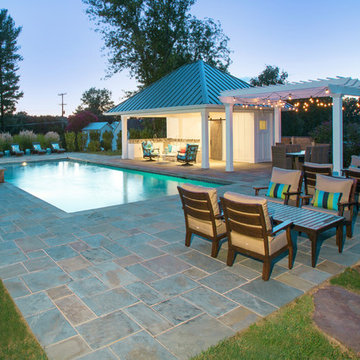
The clients wanted a small, simple pool house to compliment their historic farmhouse and provide abundant capabilities for outdoor entertaining. They settled on a small, open structure with a vaulted cedar ceiling and task/ambient lighting. An outdoor kitchen, a covered seating area, a storage/changing room and an all-weather Azek pergola with party-lighting were included. A structural retaining wall was needed to provide level ground for both the in-ground pool and pool house, along with strategically planted ornamental grasses for privacy. The green standing seam roof, sliding barn door, board & batten siding and period-correct trim all mirror details from the residence and detached barn.
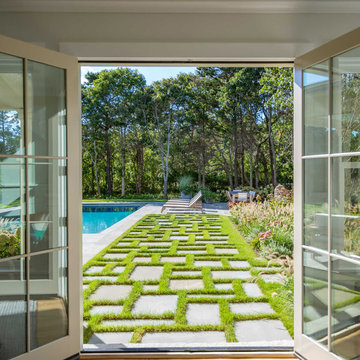
Foto de piscina alargada costera grande rectangular en patio trasero con adoquines de piedra natural
9.978 fotos de piscinas alargadas con adoquines de piedra natural
9