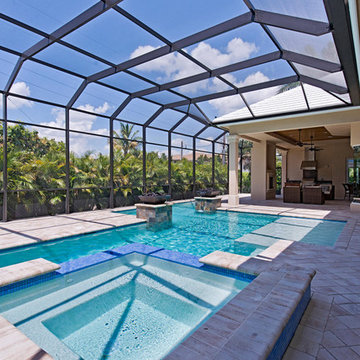9.585 fotos de piscinas alargadas azules
Filtrar por
Presupuesto
Ordenar por:Popular hoy
61 - 80 de 9585 fotos
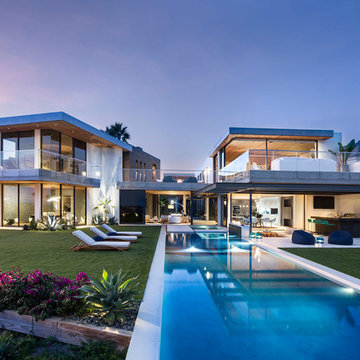
Foto de piscinas y jacuzzis alargados contemporáneos rectangulares en patio trasero
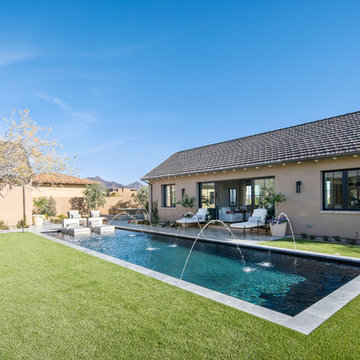
Camelot at Whitehorse
Ejemplo de piscina con fuente alargada tradicional rectangular
Ejemplo de piscina con fuente alargada tradicional rectangular
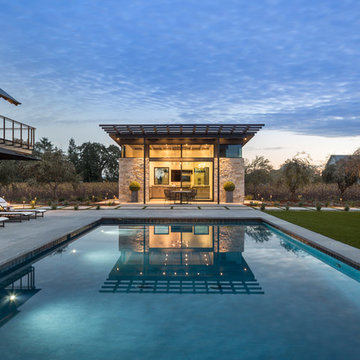
Pool House
www.jacobelliott.com
Ejemplo de casa de la piscina y piscina alargada actual extra grande rectangular en patio trasero con adoquines de piedra natural
Ejemplo de casa de la piscina y piscina alargada actual extra grande rectangular en patio trasero con adoquines de piedra natural

My client for this project was a builder/ developer. He had purchased a flat two acre parcel with vineyards that was within easy walking distance of downtown St. Helena. He planned to “build for sale” a three bedroom home with a separate one bedroom guest house, a pool and a pool house. He wanted a modern type farmhouse design that opened up to the site and to the views of the hills beyond and to keep as much of the vineyards as possible. The house was designed with a central Great Room consisting of a kitchen area, a dining area, and a living area all under one roof with a central linear cupola to bring natural light into the middle of the room. One approaches the entrance to the home through a small garden with water features on both sides of a path that leads to a covered entry porch and the front door. The entry hall runs the length of the Great Room and serves as both a link to the bedroom wings, the garage, the laundry room and a small study. The entry hall also serves as an art gallery for the future owner. An interstitial space between the entry hall and the Great Room contains a pantry, a wine room, an entry closet, an electrical room and a powder room. A large deep porch on the pool/garden side of the house extends most of the length of the Great Room with a small breakfast Room at one end that opens both to the kitchen and to this porch. The Great Room and porch open up to a swimming pool that is on on axis with the front door.
The main house has two wings. One wing contains the master bedroom suite with a walk in closet and a bathroom with soaking tub in a bay window and separate toilet room and shower. The other wing at the opposite end of the househas two children’s bedrooms each with their own bathroom a small play room serving both bedrooms. A rear hallway serves the children’s wing, a Laundry Room and a Study, the garage and a stair to an Au Pair unit above the garage.
A separate small one bedroom guest house has a small living room, a kitchen, a toilet room to serve the pool and a small covered porch. The bedroom is ensuite with a full bath. This guest house faces the side of the pool and serves to provide privacy and block views ofthe neighbors to the east. A Pool house at the far end of the pool on the main axis of the house has a covered sitting area with a pizza oven, a bar area and a small bathroom. Vineyards were saved on all sides of the house to help provide a private enclave within the vines.
The exterior of the house has simple gable roofs over the major rooms of the house with sloping ceilings and large wooden trusses in the Great Room and plaster sloping ceilings in the bedrooms. The exterior siding through out is painted board and batten siding similar to farmhouses of other older homes in the area.
Clyde Construction: General Contractor
Photographed by: Paul Rollins
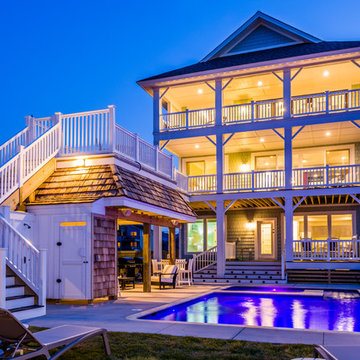
Modelo de casa de la piscina y piscina alargada tradicional de tamaño medio rectangular en patio trasero con adoquines de hormigón
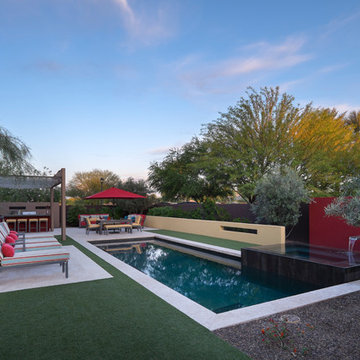
Modelo de piscinas y jacuzzis alargados modernos grandes rectangulares en patio trasero con losas de hormigón
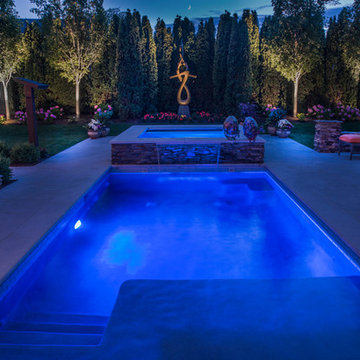
Request Free Quote
This swimming pool in Winnetka, IL measures 10'0" x 18'0", and is the perfect plunge pool. The Hot tub is raised above the pool level, and measures 7'0" square. a 4'0" x 10'0" sunshelf, Jerusalem Stardust Pool and Hot Tub coping, glass tile, volleyball and basketball as well as automatic pool covers for both pool and spa. The fanciful egg sculptures overlooking the hot tub spillway and the intertwined man and woman sculpture crowning the project define the attitude of the space Photos by Larry Huene
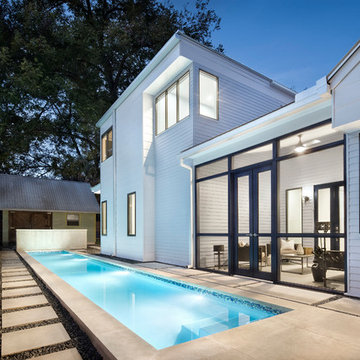
Diseño de piscina alargada actual grande rectangular en patio trasero con adoquines de hormigón
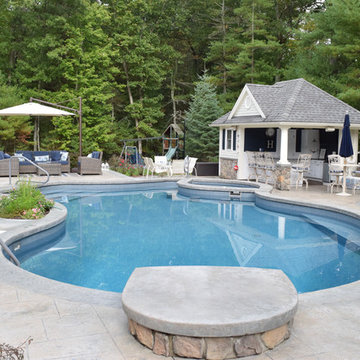
Ejemplo de casa de la piscina y piscina alargada tradicional de tamaño medio tipo riñón en patio trasero con suelo de hormigón estampado
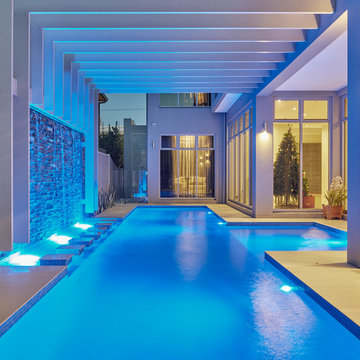
Ejemplo de piscina con fuente alargada actual de tamaño medio rectangular en patio trasero con adoquines de hormigón
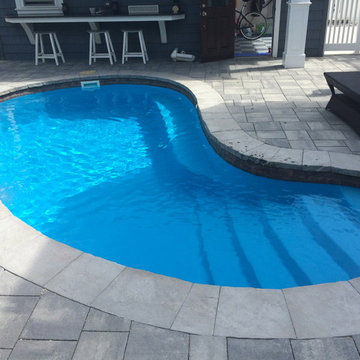
Foto de piscina alargada clásica renovada de tamaño medio tipo riñón en patio trasero con adoquines de hormigón
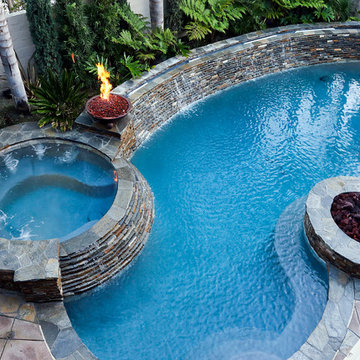
Foto de piscinas y jacuzzis alargados clásicos de tamaño medio tipo riñón en patio trasero con losas de hormigón
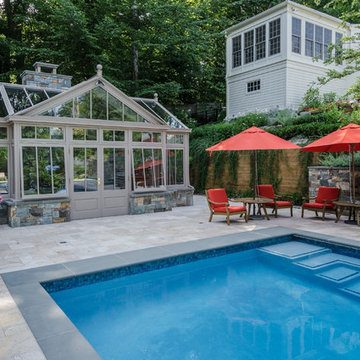
Photo: John Spaulding Photography
Imagen de casa de la piscina y piscina alargada clásica rectangular en patio trasero
Imagen de casa de la piscina y piscina alargada clásica rectangular en patio trasero
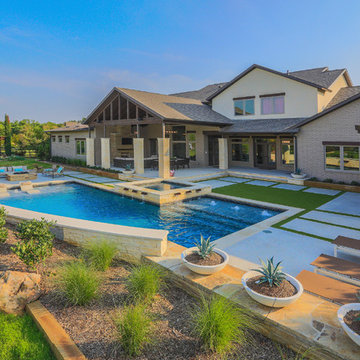
This late 70's ranch style home was recently renovated with a clean, modern twist on the ranch style architecture of the existing residence. AquaTerra was hired to create the entire outdoor environment including the new pool and spa. Similar to the renovated home, this aquatic environment was designed to take a traditional pool and gives it a clean, modern twist. The site proved to be perfect for a long, sweeping curved water feature that can be seen from all of the outdoor gathering spaces as well as many rooms inside the residence. This design draws people outside and allows them to explore all of the features of the pool and outdoor spaces. Features of this resort like outdoor environment include:
-Play pool with two lounge areas with LED lit bubblers
-Pebble Tec Pebble Sheen Luminous series pool finish
-Lightstreams glass tile
-spa with six custom copper Bobe water spillway scuppers
-water feature wall with three custom copper Bobe water scuppers
-Fully automated with Pentair Equipment
-LED lighting throughout the pool and spa
-Gathering space with automated fire pit
-Lounge deck area
-Synthetic turf between step pads and deck
-Gourmet outdoor kitchen to meet all the entertaining needs.
This outdoor environment cohesively brings the clean & modern finishes of the renovated home seamlessly to the outdoors to a pool and spa for play, exercise and relaxation.
Photography: Daniel Driensky
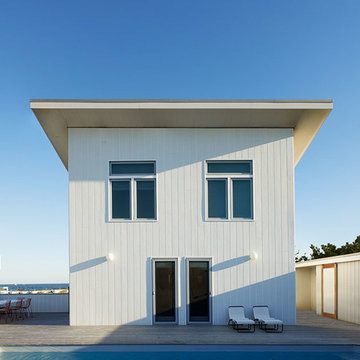
Jason Schmidt
Ejemplo de casa de la piscina y piscina alargada costera grande rectangular en patio trasero con entablado
Ejemplo de casa de la piscina y piscina alargada costera grande rectangular en patio trasero con entablado
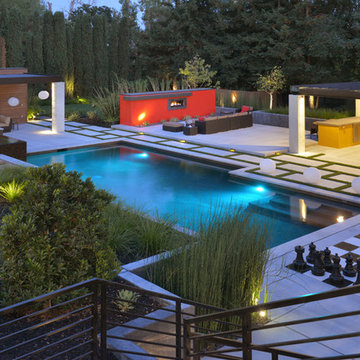
Peter Koenig Landscape Designer, Gene Radding General Contracting, Creative Environments Swimming Pool Construction
Foto de piscinas y jacuzzis alargados contemporáneos extra grandes a medida en patio trasero con adoquines de hormigón
Foto de piscinas y jacuzzis alargados contemporáneos extra grandes a medida en patio trasero con adoquines de hormigón
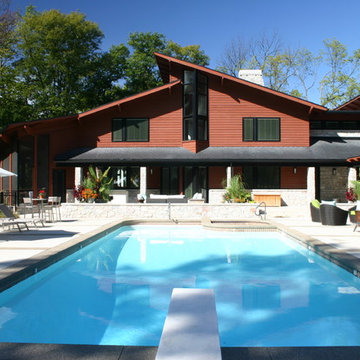
Designed for a family with four younger children, it was important that the house feel comfortable, open, and that family activities be encouraged. The study is directly accessible and visible to the family room in order that these would not be isolated from one another.
Primary living areas and decks are oriented to the south, opening the spacious interior to views of the yard and wooded flood plain beyond. Southern exposure provides ample internal light, shaded by trees and deep overhangs; electronically controlled shades block low afternoon sun. Clerestory glazing offers light above the second floor hall serving the bedrooms and upper foyer. Stone and various woods are utilized throughout the exterior and interior providing continuity and a unified natural setting.
A swimming pool, second garage and courtyard are located to the east and out of the primary view, but with convenient access to the screened porch and kitchen.
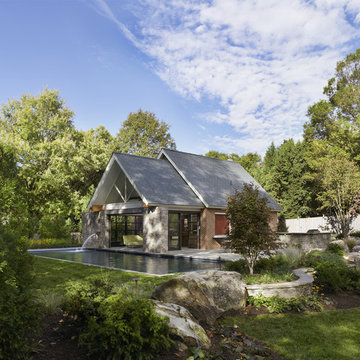
The Pool House was pushed against the pool, preserving the lot and creating a dynamic relationship between the 2 elements. A glass garage door was used to open the interior onto the pool.
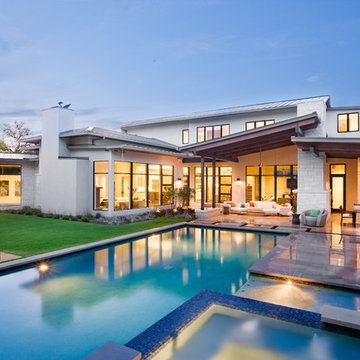
The glow of the lantern-like foyer sets the tone for this urban contemporary home. This open floor plan invites entertaining on the main floor, with only ceiling transitions defining the living, dining, kitchen, and breakfast rooms. With viewable outdoor living and pool, extensive use of glass makes it seamless from inside to out.
Published:
Western Art & Architecture, August/September 2012
Austin-San Antonio Urban HOME: February/March 2012 (Cover) - https://issuu.com/urbanhomeaustinsanantonio/docs/uh_febmar_2012
Photo Credit: Coles Hairston
9.585 fotos de piscinas alargadas azules
4
