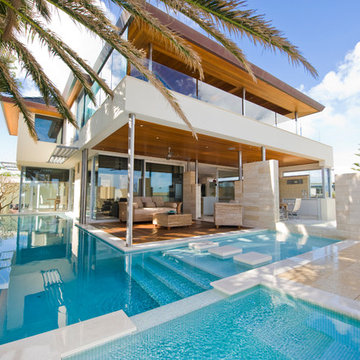736 fotos de piscinas a medida en patio lateral
Filtrar por
Presupuesto
Ordenar por:Popular hoy
81 - 100 de 736 fotos
Artículo 1 de 3
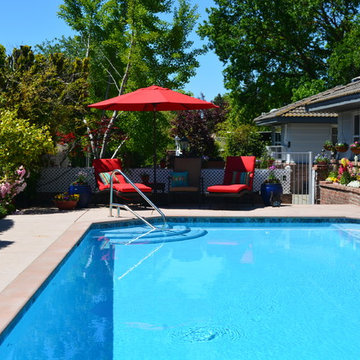
This classic Sacramento, CA estate needed a side yard upgrade- and an extensive swimming pool and deck remodel.
We custom-designed everything to suit homeowners esthetic, down to the cobalt glass tiles in the steps. This project included new hardscaping, full patio, pool reshaping, plaster, underwater lights, glass tile and of course, a large area for "swans" to relax.
The home, built circa 1940's, is over 5000 square feet and at one point in time, the largest house in Sacramento. It was only natural that the original pool was enormous: We were able to recreate the classic grandeur of the original design- while updating and upgrading the entire poolscape and equipment.
A tricky part of this remodel, was the sheer size- the pool had to be rebuilt almost entirely, and the shape was modified.
The homeowners are avid gardeners, and the lush greenery truly enhances the overall design and flow of their outdoor oasis.
Photo: J. Loomis
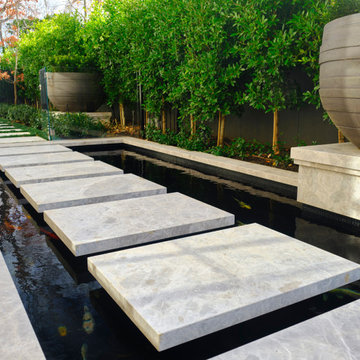
This project was highly innovative because of its use of steel as a stepping-stone framework rather than traditional concrete. As a fully functioning fishpond, the concrete slabs generally used to suspend the stones would not provide enough room for fish to inhabit comfortably, therefore a steel frame was constructed so that the fish can swim freely underneath the stones and around the pond.
The ‘Koi Pond’ is 7.9m x 2.6m and 0.9m deep and was created with specific details that would help the fish species thrive in the pond’s environment, including the use of a dark tile and a filtration system that was carefully selected to accommodate the fish.
Along with being a functioning fishpond, this space doubles as a standout water feature. With black glass mosaic tiles and Tundra Marble stone coping, the features are highlighted by the surrounding greenery and a pedestal for a feature pot adds dimension and detail.
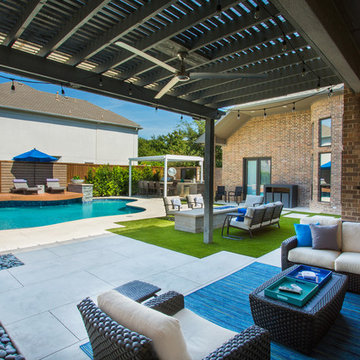
Wondering how to get a waterfall out from a floating deck? This pool designed by Randy Angell does just that. This pool brightens up this yard by the many modern touches the design offers with a unique concrete and synthetic turf patio creating a pleasing patio. The outdoor living space also includes a bar and cooking area to entertain guest. Not to be forgotten on those cooler nights you can relax by the fire pit. Architectural Photography by Vernon Wentz
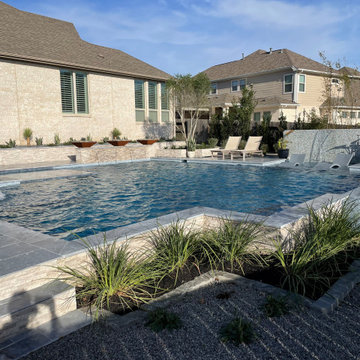
Custom pool design with spa & infinity edge
Foto de piscina infinita minimalista grande a medida en patio lateral con paisajismo de piscina y adoquines de piedra natural
Foto de piscina infinita minimalista grande a medida en patio lateral con paisajismo de piscina y adoquines de piedra natural
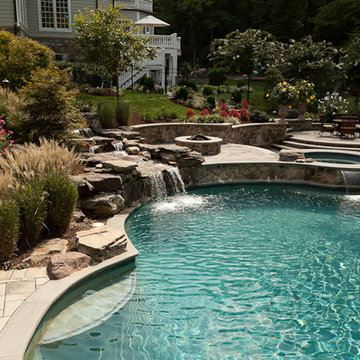
Our client constructed their new home on five wooded acres in Northern Virginia, and they requested our firm to help them design the ultimate backyard retreat complete with custom natural look pool as the main focal point. The pool was designed into an existing hillside, adding natural boulders and multiple waterfalls, raised spa. Next to the spa is a raised natural wood burning fire pit for those cool evenings or just a fun place for the kids to roast marshmallows.
The extensive Techo-bloc Inca paver pool deck, a large custom pool house complete with bar, kitchen/grill area, lounge area with 60" flat screen TV, full audio throughout the pool house & pool area with a full bath to complete the pool area.
For the back of the house, we included a custom composite waterproof deck with lounge area below, recessed lighting, ceiling fans & small outdoor grille area make this space a great place to hangout. For the man of the house, an avid golfer, a large Southwest synthetic putting green (2000 s.f.) with bunker and tee boxes keeps him on top of his game. A kids playhouse, connecting flagstone walks throughout, extensive non-deer appealing landscaping, outdoor lighting, and full irrigation fulfilled all of the client's design parameters.
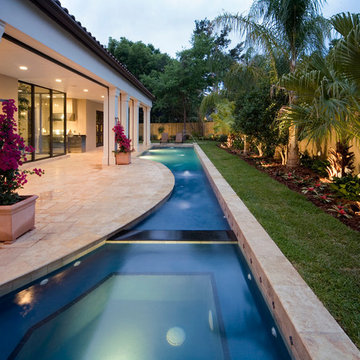
Lavender makes a statement in every aspect of design and functionality. As you enter the front door of the home you are immediately engulfed by the covered lanai which runs the entire length of the home. It’s bordered by a uniquely shaped swimming pool and connecting pool deck. A casita with en-suite bathroom is separated from the main residence but is connected to the home through the lanai. The great room spans 31’-8” in length and is bordered by the uniquely designed arched kitchen and arched island. The great room has two sets of 90 degree floor to ceiling, fully retractable and hidden glass doors which open completely allowing for the seamless interaction between the interior and the exterior lanai. The master suite is located on the first floor and comprises the full width of the home. It features two independent vanities and sinks, two separate water closets, and two dressing room/closets that are situated around a free-standing tub and double entry shower. A porte-cochere driveway leads you into a driveway court where a two car garage is on one side of the residence and a single car garage on the opposite side of the driveway court. Lavender has 4,709 square feet of air conditioned area with 7,034 of total under roof square footage.
Awards:
2006 Parade of Homes – “Grand Award Winner”, Home Builders Association of Metro Orlando
2006 Orlando Home & Leisure’s:
– Second Place Bath of the Year
– Third Place Living Room of the Year
– Honorable Mention Dining Room
– Honorable Mention Kitchen
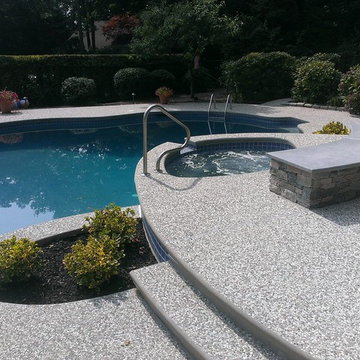
Diseño de piscinas y jacuzzis naturales actuales de tamaño medio a medida en patio lateral con losas de hormigón
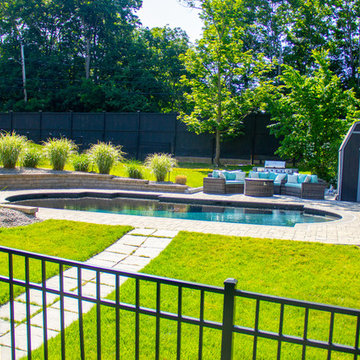
This rustic swimming pool in Massachusetts is the envy of passing cars as it is located in the side yard of this property. Surrounded by bright green landscaping features, this pool has unique shaping and stone work galore.
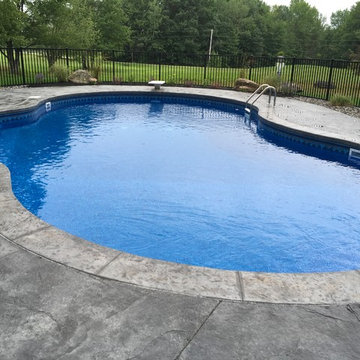
Cardinal Oasis in North Yarmouth
Imagen de piscina actual de tamaño medio a medida en patio lateral con suelo de hormigón estampado
Imagen de piscina actual de tamaño medio a medida en patio lateral con suelo de hormigón estampado
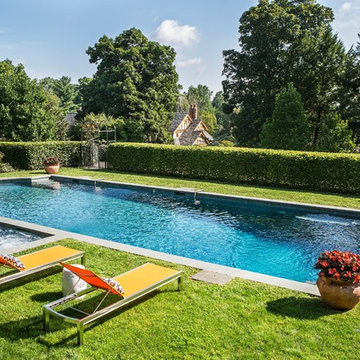
Modelo de casa de la piscina y piscina natural contemporánea a medida en patio lateral con losas de hormigón
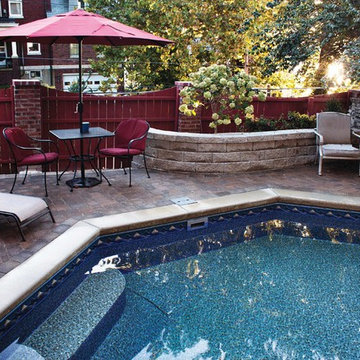
Erika Johns
Imagen de piscina pequeña a medida en patio lateral con adoquines de ladrillo
Imagen de piscina pequeña a medida en patio lateral con adoquines de ladrillo
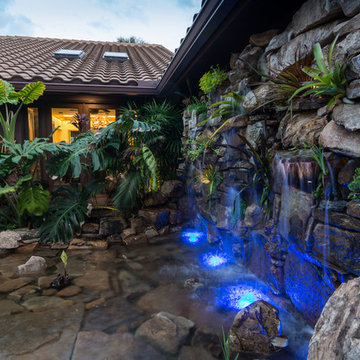
The grand stone veneer wall gives way to an entrance of equal luxury, a pathway of Ipe wood decking crosses a stream, babbling between two flowing water walls, through exotic tropical landscaping to welcome you home. Photo: Geza Darrah
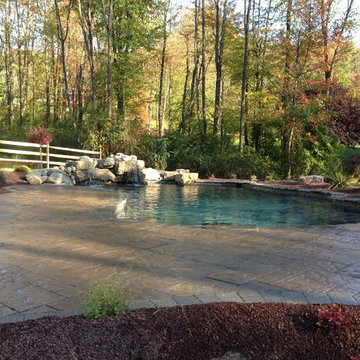
Natural Pool with Black Plaster - SGM Plaster
Harvest Gold BLU 60 MM pavers
Tumbled Bluestone Coping
Diseño de piscina con fuente natural rural de tamaño medio a medida en patio lateral con adoquines de hormigón
Diseño de piscina con fuente natural rural de tamaño medio a medida en patio lateral con adoquines de hormigón
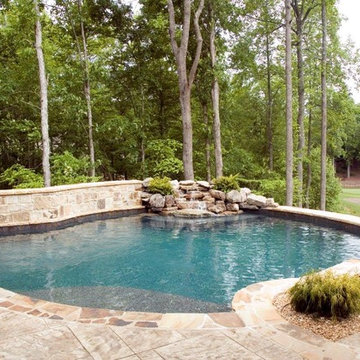
The stone work and decking around the pool are the jewels of the back yard. The waterfall in the far corner provides natural sounds and softens the corner of the pool as the vista continues sweeping to the golf course.
Chris Little Photography
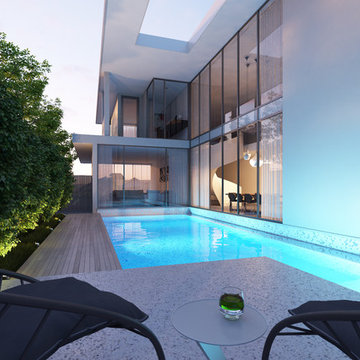
Modelo de piscinas y jacuzzis alargados modernos grandes a medida en patio lateral con entablado
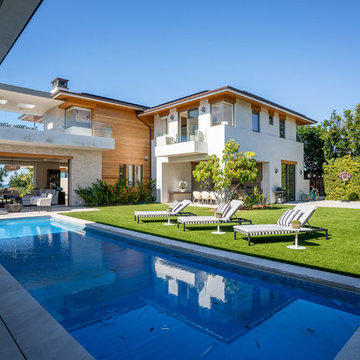
Ejemplo de piscina alargada contemporánea grande a medida en patio lateral con adoquines de piedra natural
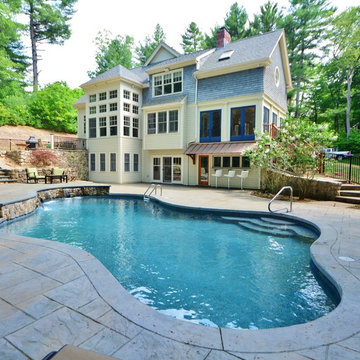
The pool cabana is the perfect compliment to the owner's new in ground pool & exterior landscaping. An outdoor bar allows guests to not miss any of the action and a custom copper roof provides a shaded area or shelter if needed.
Photography: Dan Callahan
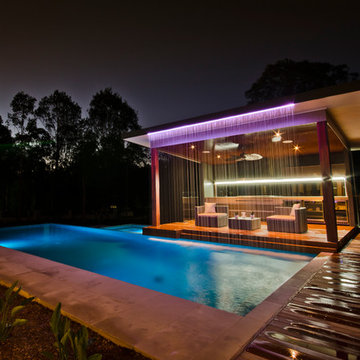
Shaun Martin
Modelo de piscinas y jacuzzis infinitos contemporáneos grandes a medida en patio lateral con entablado
Modelo de piscinas y jacuzzis infinitos contemporáneos grandes a medida en patio lateral con entablado
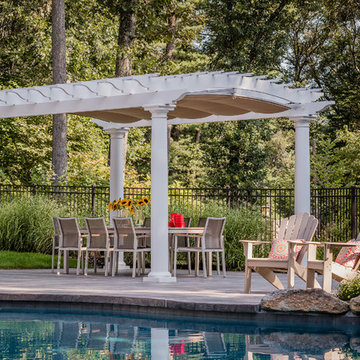
Michael J. Lee Photography
Imagen de casa de la piscina y piscina costera de tamaño medio a medida en patio lateral
Imagen de casa de la piscina y piscina costera de tamaño medio a medida en patio lateral
736 fotos de piscinas a medida en patio lateral
5
