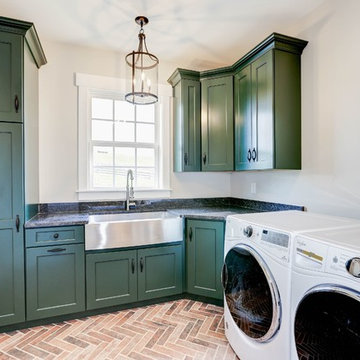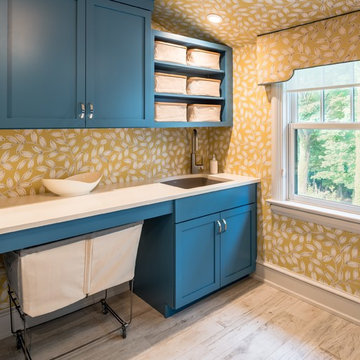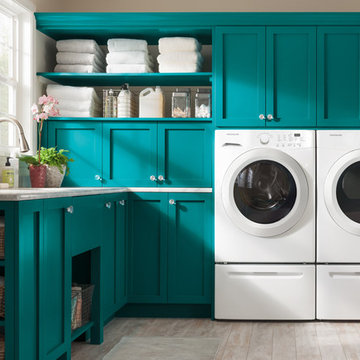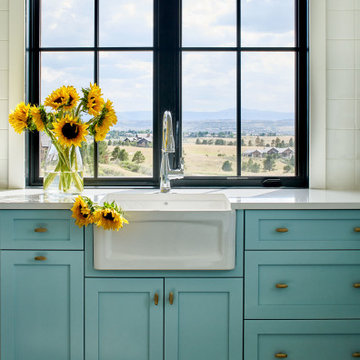149 fotos de lavaderos turquesas con armarios estilo shaker
Filtrar por
Presupuesto
Ordenar por:Popular hoy
1 - 20 de 149 fotos
Artículo 1 de 3

Diseño de cuarto de lavado en L moderno pequeño con fregadero sobremueble, armarios estilo shaker, puertas de armario turquesas, encimera de madera, paredes blancas, suelo vinílico, lavadora y secadora apiladas, suelo blanco y encimeras marrones

David Lauer
Ejemplo de cuarto de lavado de galera de estilo de casa de campo con pila para lavar, armarios estilo shaker, puertas de armario grises, lavadora y secadora juntas, suelo multicolor, encimeras blancas y paredes grises
Ejemplo de cuarto de lavado de galera de estilo de casa de campo con pila para lavar, armarios estilo shaker, puertas de armario grises, lavadora y secadora juntas, suelo multicolor, encimeras blancas y paredes grises

Designed and installed by Mauk Cabinets by Design in Tipp City, OH.
Kitchen Designer: Aaron Mauk.
Photos by: Shelley Schilperoot.
Diseño de lavadero multiusos tradicional de tamaño medio con fregadero encastrado, armarios estilo shaker, puertas de armario blancas, encimera de laminado, paredes verdes, suelo de madera en tonos medios y lavadora y secadora juntas
Diseño de lavadero multiusos tradicional de tamaño medio con fregadero encastrado, armarios estilo shaker, puertas de armario blancas, encimera de laminado, paredes verdes, suelo de madera en tonos medios y lavadora y secadora juntas

Transitional laundry room with a mudroom included in it. The stackable washer and dryer allowed for there to be a large closet for cleaning supplies with an outlet in it for the electric broom. The clean white counters allow the tile and cabinet color to stand out and be the showpiece in the room!

Our Austin studio decided to go bold with this project by ensuring that each space had a unique identity in the Mid-Century Modern style bathroom, butler's pantry, and mudroom. We covered the bathroom walls and flooring with stylish beige and yellow tile that was cleverly installed to look like two different patterns. The mint cabinet and pink vanity reflect the mid-century color palette. The stylish knobs and fittings add an extra splash of fun to the bathroom.
The butler's pantry is located right behind the kitchen and serves multiple functions like storage, a study area, and a bar. We went with a moody blue color for the cabinets and included a raw wood open shelf to give depth and warmth to the space. We went with some gorgeous artistic tiles that create a bold, intriguing look in the space.
In the mudroom, we used siding materials to create a shiplap effect to create warmth and texture – a homage to the classic Mid-Century Modern design. We used the same blue from the butler's pantry to create a cohesive effect. The large mint cabinets add a lighter touch to the space.
---
Project designed by the Atomic Ranch featured modern designers at Breathe Design Studio. From their Austin design studio, they serve an eclectic and accomplished nationwide clientele including in Palm Springs, LA, and the San Francisco Bay Area.
For more about Breathe Design Studio, see here: https://www.breathedesignstudio.com/
To learn more about this project, see here: https://www.breathedesignstudio.com/-atomic-ranch-1

The light filled laundry room is punctuated with black and gold accents, a playful floor tile pattern and a large dog shower. The U-shaped laundry room features plenty of counter space for folding clothes and ample cabinet storage. A mesh front drying cabinet is the perfect spot to hang clothes to dry out of sight. The "drop zone" outside of the laundry room features a countertop beside the garage door for leaving car keys and purses. Under the countertop, the client requested an open space to fit a large dog kennel to keep it tucked away out of the walking area. The room's color scheme was pulled from the fun floor tile and works beautifully with the nearby kitchen and pantry.

Imagen de lavadero campestre con fregadero sobremueble, armarios estilo shaker, puertas de armario verdes, encimera de madera, paredes blancas, suelo de baldosas de cerámica, lavadora y secadora juntas, suelo gris, encimeras marrones y papel pintado

Deremer Studios
Imagen de cuarto de lavado en L tradicional renovado grande con fregadero bajoencimera, armarios estilo shaker, puertas de armario azules, lavadora y secadora juntas, encimera de cuarzo compacto, paredes grises, suelo de baldosas de cerámica y encimeras blancas
Imagen de cuarto de lavado en L tradicional renovado grande con fregadero bajoencimera, armarios estilo shaker, puertas de armario azules, lavadora y secadora juntas, encimera de cuarzo compacto, paredes grises, suelo de baldosas de cerámica y encimeras blancas

Diseño de lavadero multiusos y en U campestre con fregadero sobremueble, armarios estilo shaker, puertas de armario grises y encimeras blancas

There’s one trend the design world can’t get enough of in 2023: wallpaper!
Designers & homeowners alike aren’t shying away from bold patterns & colors this year.
Which wallpaper is your favorite? Comment a ? for the laundry room & a ? for the closet!

Compact Laundry and Powder Room.
Photo: Mark Fergus
Foto de lavadero lineal y multiusos clásico renovado pequeño con fregadero bajoencimera, armarios estilo shaker, puertas de armario beige, encimera de granito, suelo de baldosas de porcelana, lavadora y secadora apiladas, suelo gris, paredes beige, encimeras beige, salpicadero de azulejos de cerámica y salpicadero azul
Foto de lavadero lineal y multiusos clásico renovado pequeño con fregadero bajoencimera, armarios estilo shaker, puertas de armario beige, encimera de granito, suelo de baldosas de porcelana, lavadora y secadora apiladas, suelo gris, paredes beige, encimeras beige, salpicadero de azulejos de cerámica y salpicadero azul

Ejemplo de lavadero en L tradicional renovado con fregadero sobremueble, armarios estilo shaker, puertas de armario verdes, lavadora y secadora juntas, suelo marrón, encimeras grises y paredes grises

After going through the tragedy of losing their home to a fire, Cherie Miller of CDH Designs and her family were having a difficult time finding a home they liked on a large enough lot. They found a builder that would work with their needs and incredibly small budget, even allowing them to do much of the work themselves. Cherie not only designed the entire home from the ground up, but she and her husband also acted as Project Managers. They custom designed everything from the layout of the interior - including the laundry room, kitchen and bathrooms; to the exterior. There's nothing in this home that wasn't specified by them.
CDH Designs
15 East 4th St
Emporium, PA 15834

Photography by Michael J. Lee
Ejemplo de cuarto de lavado lineal clásico renovado pequeño con pila para lavar, armarios estilo shaker, puertas de armario azules, encimera de madera, paredes blancas, suelo de madera en tonos medios, lavadora y secadora juntas, suelo marrón y encimeras azules
Ejemplo de cuarto de lavado lineal clásico renovado pequeño con pila para lavar, armarios estilo shaker, puertas de armario azules, encimera de madera, paredes blancas, suelo de madera en tonos medios, lavadora y secadora juntas, suelo marrón y encimeras azules

Ejemplo de lavadero clásico renovado con fregadero bajoencimera, armarios estilo shaker, puertas de armario azules y paredes amarillas

A laundry room doesn't need to be boring. This client wanted a cheerful color in her laundry room. We concealed many of her utilitarian items behind closed doors and removed the clutter. What a nice space to launder and fold or hang clothes.

Custom cabinets painted in Sherwin Williams, "Deep Sea Dive" adorn the hard working combined laundry and mud room. The encaustic cement tile does overtime in durability and theatrics.

We love this bold color choice for the laundry room. Solid turquoise and white make an excellent combination in this bright, space-saving design.
Diseño de cuarto de lavado en L contemporáneo pequeño con fregadero bajoencimera, puertas de armario azules, encimera de granito, paredes beige, suelo de madera clara, lavadora y secadora juntas y armarios estilo shaker
Diseño de cuarto de lavado en L contemporáneo pequeño con fregadero bajoencimera, puertas de armario azules, encimera de granito, paredes beige, suelo de madera clara, lavadora y secadora juntas y armarios estilo shaker

Imagen de cuarto de lavado campestre grande con fregadero sobremueble, armarios estilo shaker, puertas de armario turquesas, paredes blancas, suelo multicolor y encimeras blancas

Landmark Photography
Imagen de cuarto de lavado lineal contemporáneo extra grande con puertas de armario azules, lavadora y secadora juntas, fregadero encastrado, armarios estilo shaker, encimera de mármol, paredes grises y suelo de pizarra
Imagen de cuarto de lavado lineal contemporáneo extra grande con puertas de armario azules, lavadora y secadora juntas, fregadero encastrado, armarios estilo shaker, encimera de mármol, paredes grises y suelo de pizarra
149 fotos de lavaderos turquesas con armarios estilo shaker
1