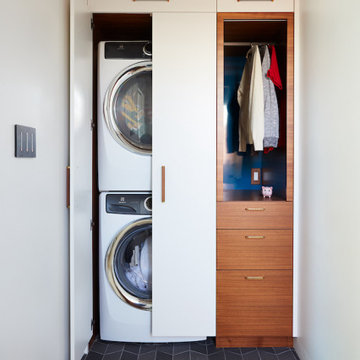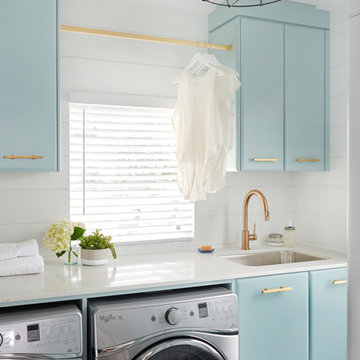1.399 fotos de lavaderos retro

Samantha Goh
Diseño de armario lavadero de galera retro pequeño con armarios estilo shaker, paredes blancas, suelo de piedra caliza, lavadora y secadora apiladas, suelo beige, puertas de armario grises y encimera de madera
Diseño de armario lavadero de galera retro pequeño con armarios estilo shaker, paredes blancas, suelo de piedra caliza, lavadora y secadora apiladas, suelo beige, puertas de armario grises y encimera de madera
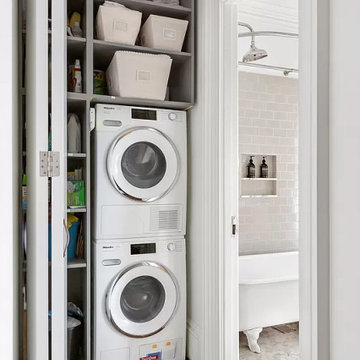
Imagen de armario lavadero lineal vintage pequeño con puertas de armario blancas y lavadora y secadora apiladas
Encuentra al profesional adecuado para tu proyecto

Imagen de lavadero multiusos retro con fregadero de un seno, armarios con paneles lisos, puertas de armario de madera clara, paredes multicolor, suelo de madera clara, lavadora y secadora juntas, suelo beige y encimeras blancas

The laundry room is added on to the original house. The cabinetry is custom designed with blue laminate doors. The floor tile is from WalkOn Tile in LA. Caesarstone countertops.

Samantha Goh
Foto de lavadero vintage pequeño con armarios estilo shaker, encimera de cuarzo compacto, paredes blancas, suelo de piedra caliza, lavadora y secadora apiladas, suelo negro y puertas de armario grises
Foto de lavadero vintage pequeño con armarios estilo shaker, encimera de cuarzo compacto, paredes blancas, suelo de piedra caliza, lavadora y secadora apiladas, suelo negro y puertas de armario grises
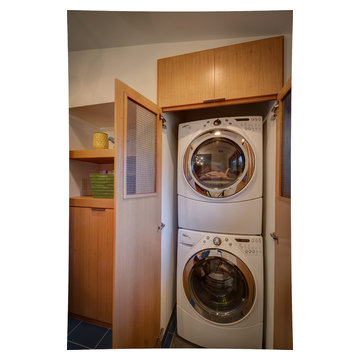
Sid Levin
Revolution Design Build
Diseño de armario lavadero vintage con armarios con paneles lisos, lavadora y secadora apiladas y puertas de armario de madera oscura
Diseño de armario lavadero vintage con armarios con paneles lisos, lavadora y secadora apiladas y puertas de armario de madera oscura

This laundry was designed several months after the kitchen renovation - a cohesive look was needed to flow to make it look like it was done at the same time. Similar materials were chosen but with individual flare and interest. This space is multi functional not only providing a space as a laundry but as a separate pantry room for the kitchen - it also includes an integrated pull out drawer fridge.
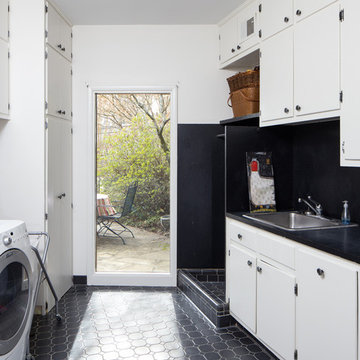
Tommy Daspit Photographer
Modelo de cuarto de lavado de galera vintage de tamaño medio con fregadero encastrado, armarios con paneles lisos, puertas de armario blancas, encimera de laminado, paredes blancas, suelo de baldosas de cerámica y lavadora y secadora juntas
Modelo de cuarto de lavado de galera vintage de tamaño medio con fregadero encastrado, armarios con paneles lisos, puertas de armario blancas, encimera de laminado, paredes blancas, suelo de baldosas de cerámica y lavadora y secadora juntas

From 2020 to 2022 we had the opportunity to work with this wonderful client building in Altadore. We were so fortunate to help them build their family dream home. They wanted to add some fun pops of color and make it their own. So we implemented green and blue tiles into the bathrooms. The kitchen is extremely fashion forward with open shelves on either side of the hoodfan, and the wooden handles throughout. There are nodes to mid century modern in this home that give it a classic look. Our favorite details are the stair handrail, and the natural flagstone fireplace. The fun, cozy upper hall reading area is a reader’s paradise. This home is both stylish and perfect for a young busy family.
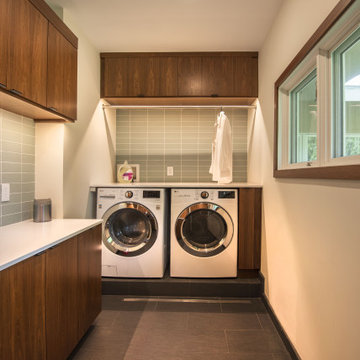
Ejemplo de lavadero en L retro con armarios con paneles lisos, puertas de armario de madera en tonos medios, paredes grises, lavadora y secadora juntas, suelo negro y encimeras blancas

Constructed in two phases, this renovation, with a few small additions, touched nearly every room in this late ‘50’s ranch house. The owners raised their family within the original walls and love the house’s location, which is not far from town and also borders conservation land. But they didn’t love how chopped up the house was and the lack of exposure to natural daylight and views of the lush rear woods. Plus, they were ready to de-clutter for a more stream-lined look. As a result, KHS collaborated with them to create a quiet, clean design to support the lifestyle they aspire to in retirement.
To transform the original ranch house, KHS proposed several significant changes that would make way for a number of related improvements. Proposed changes included the removal of the attached enclosed breezeway (which had included a stair to the basement living space) and the two-car garage it partially wrapped, which had blocked vital eastern daylight from accessing the interior. Together the breezeway and garage had also contributed to a long, flush front façade. In its stead, KHS proposed a new two-car carport, attached storage shed, and exterior basement stair in a new location. The carport is bumped closer to the street to relieve the flush front facade and to allow access behind it to eastern daylight in a relocated rear kitchen. KHS also proposed a new, single, more prominent front entry, closer to the driveway to replace the former secondary entrance into the dark breezeway and a more formal main entrance that had been located much farther down the facade and curiously bordered the bedroom wing.
Inside, low ceilings and soffits in the primary family common areas were removed to create a cathedral ceiling (with rod ties) over a reconfigured semi-open living, dining, and kitchen space. A new gas fireplace serving the relocated dining area -- defined by a new built-in banquette in a new bay window -- was designed to back up on the existing wood-burning fireplace that continues to serve the living area. A shared full bath, serving two guest bedrooms on the main level, was reconfigured, and additional square footage was captured for a reconfigured master bathroom off the existing master bedroom. A new whole-house color palette, including new finishes and new cabinetry, complete the transformation. Today, the owners enjoy a fresh and airy re-imagining of their familiar ranch house.
Photos by Katie Hutchison
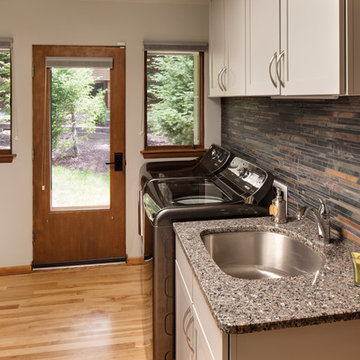
Photo By David Bader
Ejemplo de lavadero multiusos y de galera vintage de tamaño medio con fregadero bajoencimera, armarios con paneles lisos, puertas de armario grises, encimera de granito, paredes grises, suelo de madera clara y lavadora y secadora juntas
Ejemplo de lavadero multiusos y de galera vintage de tamaño medio con fregadero bajoencimera, armarios con paneles lisos, puertas de armario grises, encimera de granito, paredes grises, suelo de madera clara y lavadora y secadora juntas

This East Hampton, Long Island Laundry Room is made up of Dewitt Starmark Cabinets finished in White. The countertop is Quartz Caesarstone and the floating shelves are Natural Quartersawn Red Oak.

Diseño de cuarto de lavado en L retro grande con fregadero bajoencimera, armarios estilo shaker, puertas de armario grises, encimera de granito, paredes beige, suelo de baldosas de porcelana, lavadora y secadora juntas, suelo gris y encimeras grises
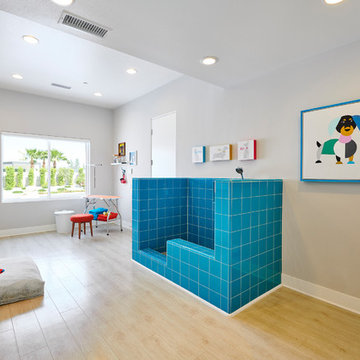
Residence 1 at Skye Palm Springs
Ejemplo de lavadero multiusos retro con paredes grises, suelo de madera clara y suelo beige
Ejemplo de lavadero multiusos retro con paredes grises, suelo de madera clara y suelo beige
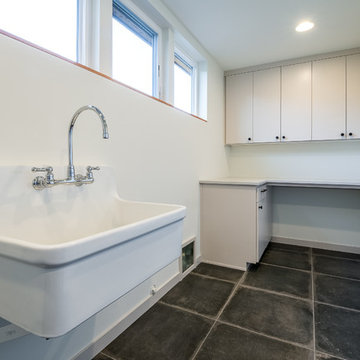
Jesse Smith
Imagen de cuarto de lavado lineal vintage de tamaño medio con pila para lavar, armarios con paneles lisos, puertas de armario beige, paredes blancas, suelo de baldosas de porcelana, lavadora y secadora juntas y suelo gris
Imagen de cuarto de lavado lineal vintage de tamaño medio con pila para lavar, armarios con paneles lisos, puertas de armario beige, paredes blancas, suelo de baldosas de porcelana, lavadora y secadora juntas y suelo gris
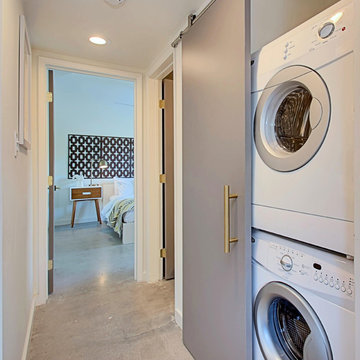
Laundry Closet In Midcentury Modern Home
Imagen de armario lavadero lineal retro pequeño con paredes blancas, suelo de cemento y lavadora y secadora apiladas
Imagen de armario lavadero lineal retro pequeño con paredes blancas, suelo de cemento y lavadora y secadora apiladas
1.399 fotos de lavaderos retro
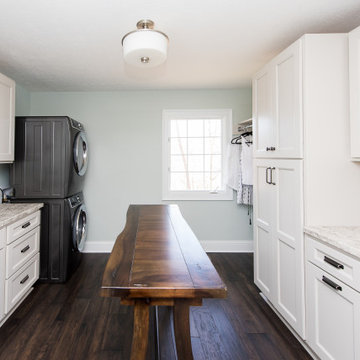
Our Indianapolis design studio designed a gut renovation of this home which opened up the floorplan and radically changed the functioning of the footprint. It features an array of patterned wallpaper, tiles, and floors complemented with a fresh palette, and statement lights.
Photographer - Sarah Shields
---
Project completed by Wendy Langston's Everything Home interior design firm, which serves Carmel, Zionsville, Fishers, Westfield, Noblesville, and Indianapolis.
For more about Everything Home, click here: https://everythinghomedesigns.com/
To learn more about this project, click here:
https://everythinghomedesigns.com/portfolio/country-estate-transformation/
1
