22 fotos de lavaderos pequeños con suelo naranja
Filtrar por
Presupuesto
Ordenar por:Popular hoy
1 - 20 de 22 fotos
Artículo 1 de 3
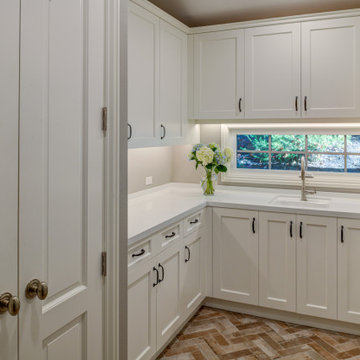
Beautiful and organized! That is what this laundry room is, with a warm herringbone floor to create an inviting place to do the big chore!
Diseño de cuarto de lavado en U tradicional pequeño con fregadero bajoencimera, armarios con paneles empotrados, puertas de armario blancas, encimera de cuarzo compacto, paredes grises, suelo de baldosas de porcelana, lavadora y secadora apiladas, suelo naranja y encimeras blancas
Diseño de cuarto de lavado en U tradicional pequeño con fregadero bajoencimera, armarios con paneles empotrados, puertas de armario blancas, encimera de cuarzo compacto, paredes grises, suelo de baldosas de porcelana, lavadora y secadora apiladas, suelo naranja y encimeras blancas

An original 1930’s English Tudor with only 2 bedrooms and 1 bath spanning about 1730 sq.ft. was purchased by a family with 2 amazing young kids, we saw the potential of this property to become a wonderful nest for the family to grow.
The plan was to reach a 2550 sq. ft. home with 4 bedroom and 4 baths spanning over 2 stories.
With continuation of the exiting architectural style of the existing home.
A large 1000sq. ft. addition was constructed at the back portion of the house to include the expended master bedroom and a second-floor guest suite with a large observation balcony overlooking the mountains of Angeles Forest.
An L shape staircase leading to the upstairs creates a moment of modern art with an all white walls and ceilings of this vaulted space act as a picture frame for a tall window facing the northern mountains almost as a live landscape painting that changes throughout the different times of day.
Tall high sloped roof created an amazing, vaulted space in the guest suite with 4 uniquely designed windows extruding out with separate gable roof above.
The downstairs bedroom boasts 9’ ceilings, extremely tall windows to enjoy the greenery of the backyard, vertical wood paneling on the walls add a warmth that is not seen very often in today’s new build.
The master bathroom has a showcase 42sq. walk-in shower with its own private south facing window to illuminate the space with natural morning light. A larger format wood siding was using for the vanity backsplash wall and a private water closet for privacy.
In the interior reconfiguration and remodel portion of the project the area serving as a family room was transformed to an additional bedroom with a private bath, a laundry room and hallway.
The old bathroom was divided with a wall and a pocket door into a powder room the leads to a tub room.
The biggest change was the kitchen area, as befitting to the 1930’s the dining room, kitchen, utility room and laundry room were all compartmentalized and enclosed.
We eliminated all these partitions and walls to create a large open kitchen area that is completely open to the vaulted dining room. This way the natural light the washes the kitchen in the morning and the rays of sun that hit the dining room in the afternoon can be shared by the two areas.
The opening to the living room remained only at 8’ to keep a division of space.

Foto de cuarto de lavado lineal clásico renovado pequeño con fregadero bajoencimera, armarios estilo shaker, puertas de armario blancas, paredes blancas, suelo de baldosas de cerámica, suelo naranja, encimeras blancas y lavadora y secadora juntas

With a busy working lifestyle and two small children, Burlanes worked closely with the home owners to transform a number of rooms in their home, to not only suit the needs of family life, but to give the wonderful building a new lease of life, whilst in keeping with the stunning historical features and characteristics of the incredible Oast House.
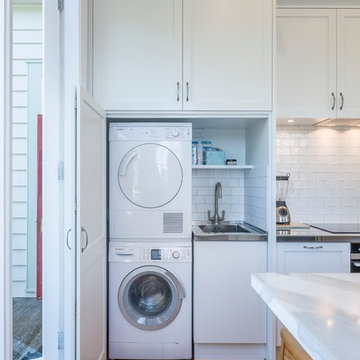
Foto de lavadero multiusos y lineal pequeño con pila para lavar, armarios estilo shaker, puertas de armario blancas, paredes blancas, suelo de madera en tonos medios, lavadora y secadora escondidas y suelo naranja

Fun & Colourful makes Laundry less of a chore! durable quartz countertops are perfect for heavy duty utility rooms. An open shelf above the machines offers great storage and easy access to detergents and cleaning supplies

Major interior renovation. This room used to house the boiler, water heater and various other utility items that took up valuable space. We removed/relocated utilities and designed cabinets from floor to ceiling to maximize every spare inch of storage space. Everything is custom designed, custom built and installed by Michael Kline & Company. Photography: www.dennisroliff.com
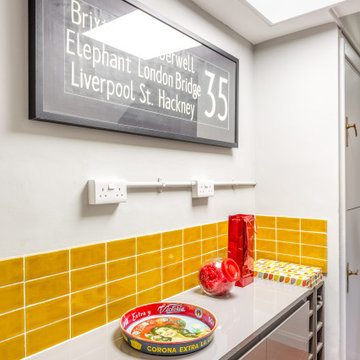
Utility and additional storage in rear hallway with tiled wall and wine storage
Foto de armario lavadero lineal ecléctico pequeño con armarios con paneles lisos, puertas de armario grises, encimera de acrílico, salpicadero amarillo, salpicadero de azulejos de cerámica, paredes grises, suelo de baldosas de cerámica, suelo naranja y encimeras grises
Foto de armario lavadero lineal ecléctico pequeño con armarios con paneles lisos, puertas de armario grises, encimera de acrílico, salpicadero amarillo, salpicadero de azulejos de cerámica, paredes grises, suelo de baldosas de cerámica, suelo naranja y encimeras grises
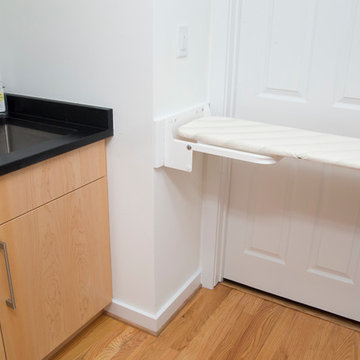
Marilyn Peryer Style House Photography
Ejemplo de cuarto de lavado de galera contemporáneo pequeño con fregadero bajoencimera, armarios con paneles lisos, puertas de armario de madera clara, encimera de esteatita, paredes blancas, suelo de madera en tonos medios, lavadora y secadora juntas, suelo naranja y encimeras negras
Ejemplo de cuarto de lavado de galera contemporáneo pequeño con fregadero bajoencimera, armarios con paneles lisos, puertas de armario de madera clara, encimera de esteatita, paredes blancas, suelo de madera en tonos medios, lavadora y secadora juntas, suelo naranja y encimeras negras
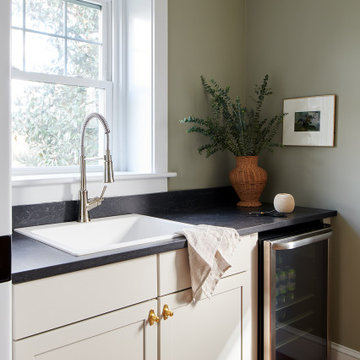
Modern but classic refined space perfect for the 1920s colonial style home.
Imagen de cuarto de lavado de galera clásico renovado pequeño con fregadero encastrado, armarios con paneles empotrados, puertas de armario beige, encimera de esteatita, paredes verdes, suelo de baldosas de terracota, lavadora y secadora apiladas, suelo naranja y encimeras negras
Imagen de cuarto de lavado de galera clásico renovado pequeño con fregadero encastrado, armarios con paneles empotrados, puertas de armario beige, encimera de esteatita, paredes verdes, suelo de baldosas de terracota, lavadora y secadora apiladas, suelo naranja y encimeras negras
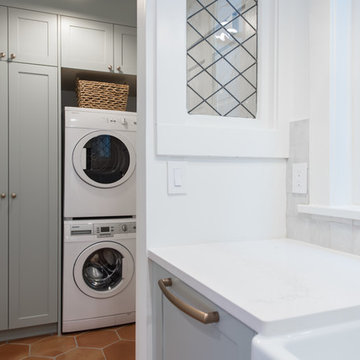
Imagen de lavadero multiusos y lineal campestre pequeño con armarios estilo shaker, puertas de armario verdes, paredes blancas, suelo de baldosas de terracota, lavadora y secadora apiladas y suelo naranja
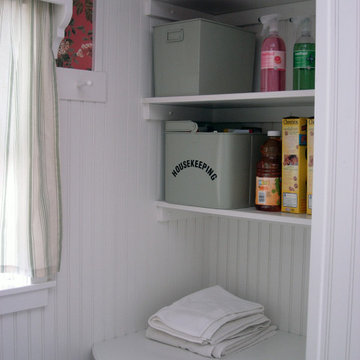
Construction : www.jmfconstructionllc.com
Diseño de lavadero multiusos y en L clásico pequeño con armarios abiertos, puertas de armario blancas, encimera de madera, paredes multicolor, suelo de baldosas de terracota, lavadora y secadora juntas y suelo naranja
Diseño de lavadero multiusos y en L clásico pequeño con armarios abiertos, puertas de armario blancas, encimera de madera, paredes multicolor, suelo de baldosas de terracota, lavadora y secadora juntas y suelo naranja
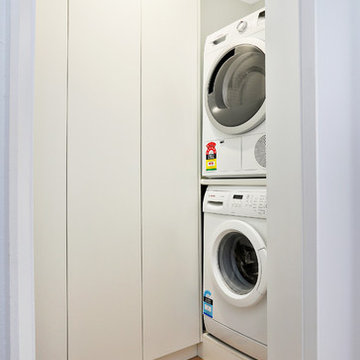
This photo showcases the laundry design - making the most of a small space, to include tall storage cupboards and enough space for both the washing machine and dryer.
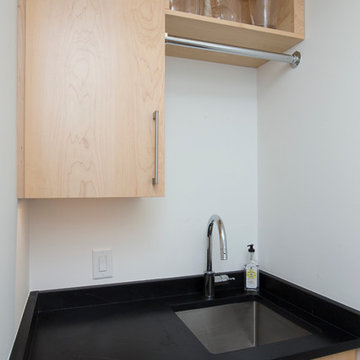
Marilyn Peryer Style House Photography
Ejemplo de cuarto de lavado de galera actual pequeño con fregadero bajoencimera, armarios con paneles lisos, puertas de armario de madera clara, encimera de esteatita, paredes blancas, suelo de madera en tonos medios, lavadora y secadora juntas, suelo naranja y encimeras negras
Ejemplo de cuarto de lavado de galera actual pequeño con fregadero bajoencimera, armarios con paneles lisos, puertas de armario de madera clara, encimera de esteatita, paredes blancas, suelo de madera en tonos medios, lavadora y secadora juntas, suelo naranja y encimeras negras
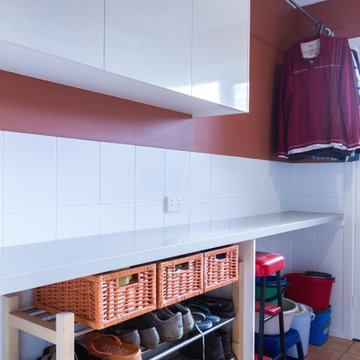
Designer: Dan Stelzer; Photography by Yvonne Mengol
Imagen de lavadero multiusos y de galera moderno pequeño con armarios con paneles lisos, puertas de armario blancas, encimera de cuarzo compacto, suelo de baldosas de cerámica y suelo naranja
Imagen de lavadero multiusos y de galera moderno pequeño con armarios con paneles lisos, puertas de armario blancas, encimera de cuarzo compacto, suelo de baldosas de cerámica y suelo naranja
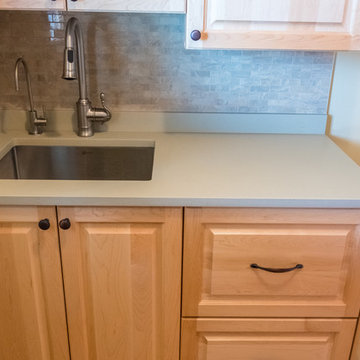
Foto de cuarto de lavado tradicional pequeño con fregadero bajoencimera, armarios con paneles con relieve, puertas de armario de madera clara, encimera de cuarzo compacto, paredes beige, suelo de baldosas de terracota, lavadora y secadora juntas y suelo naranja

An original 1930’s English Tudor with only 2 bedrooms and 1 bath spanning about 1730 sq.ft. was purchased by a family with 2 amazing young kids, we saw the potential of this property to become a wonderful nest for the family to grow.
The plan was to reach a 2550 sq. ft. home with 4 bedroom and 4 baths spanning over 2 stories.
With continuation of the exiting architectural style of the existing home.
A large 1000sq. ft. addition was constructed at the back portion of the house to include the expended master bedroom and a second-floor guest suite with a large observation balcony overlooking the mountains of Angeles Forest.
An L shape staircase leading to the upstairs creates a moment of modern art with an all white walls and ceilings of this vaulted space act as a picture frame for a tall window facing the northern mountains almost as a live landscape painting that changes throughout the different times of day.
Tall high sloped roof created an amazing, vaulted space in the guest suite with 4 uniquely designed windows extruding out with separate gable roof above.
The downstairs bedroom boasts 9’ ceilings, extremely tall windows to enjoy the greenery of the backyard, vertical wood paneling on the walls add a warmth that is not seen very often in today’s new build.
The master bathroom has a showcase 42sq. walk-in shower with its own private south facing window to illuminate the space with natural morning light. A larger format wood siding was using for the vanity backsplash wall and a private water closet for privacy.
In the interior reconfiguration and remodel portion of the project the area serving as a family room was transformed to an additional bedroom with a private bath, a laundry room and hallway.
The old bathroom was divided with a wall and a pocket door into a powder room the leads to a tub room.
The biggest change was the kitchen area, as befitting to the 1930’s the dining room, kitchen, utility room and laundry room were all compartmentalized and enclosed.
We eliminated all these partitions and walls to create a large open kitchen area that is completely open to the vaulted dining room. This way the natural light the washes the kitchen in the morning and the rays of sun that hit the dining room in the afternoon can be shared by the two areas.
The opening to the living room remained only at 8’ to keep a division of space.

With a busy working lifestyle and two small children, Burlanes worked closely with the home owners to transform a number of rooms in their home, to not only suit the needs of family life, but to give the wonderful building a new lease of life, whilst in keeping with the stunning historical features and characteristics of the incredible Oast House.
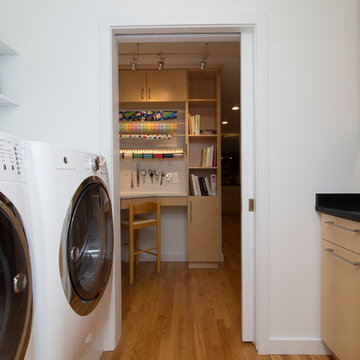
Marilyn Peryer Style House Photography
Diseño de cuarto de lavado de galera actual pequeño con fregadero bajoencimera, armarios con paneles lisos, puertas de armario de madera clara, encimera de esteatita, paredes blancas, suelo de madera en tonos medios, lavadora y secadora juntas, suelo naranja y encimeras negras
Diseño de cuarto de lavado de galera actual pequeño con fregadero bajoencimera, armarios con paneles lisos, puertas de armario de madera clara, encimera de esteatita, paredes blancas, suelo de madera en tonos medios, lavadora y secadora juntas, suelo naranja y encimeras negras
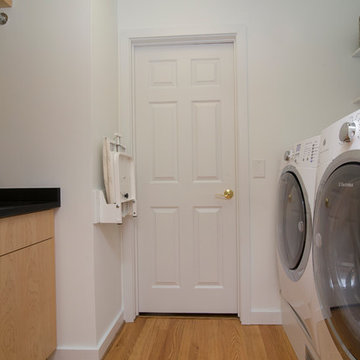
Marilyn Peryer Style House Photography
Diseño de cuarto de lavado de galera contemporáneo pequeño con fregadero bajoencimera, armarios con paneles lisos, puertas de armario de madera clara, encimera de esteatita, paredes blancas, suelo de madera en tonos medios, lavadora y secadora juntas, suelo naranja y encimeras negras
Diseño de cuarto de lavado de galera contemporáneo pequeño con fregadero bajoencimera, armarios con paneles lisos, puertas de armario de madera clara, encimera de esteatita, paredes blancas, suelo de madera en tonos medios, lavadora y secadora juntas, suelo naranja y encimeras negras
22 fotos de lavaderos pequeños con suelo naranja
1