366 fotos de lavaderos pequeños con suelo de madera clara
Ordenar por:Popular hoy
1 - 20 de 366 fotos

An open 2 story foyer also serves as a laundry space for a family of 5. Previously the machines were hidden behind bifold doors along with a utility sink. The new space is completely open to the foyer and the stackable machines are hidden behind flipper pocket doors so they can be tucked away when not in use. An extra deep countertop allow for plenty of space while folding and sorting laundry. A small deep sink offers opportunities for soaking the wash, as well as a makeshift wet bar during social events. Modern slab doors of solid Sapele with a natural stain showcases the inherent honey ribbons with matching vertical panels. Lift up doors and pull out towel racks provide plenty of useful storage in this newly invigorated space.

Photo: Meghan Bob Photography
Foto de cuarto de lavado de galera minimalista pequeño con fregadero encastrado, puertas de armario grises, encimera de cuarzo compacto, paredes blancas, suelo de madera clara, lavadora y secadora juntas, suelo gris y encimeras grises
Foto de cuarto de lavado de galera minimalista pequeño con fregadero encastrado, puertas de armario grises, encimera de cuarzo compacto, paredes blancas, suelo de madera clara, lavadora y secadora juntas, suelo gris y encimeras grises

Hillersdon Avenue is a magnificent article 2 protected house built in 1899.
Our brief was to extend and remodel the house to better suit a modern family and their needs, without destroying the architectural heritage of the property. From the outset our approach was to extend the space within the existing volume rather than extend the property outside its intended boundaries. It was our central aim to make our interventions appear as if they had always been part of the house.

The residence on the third level of this live/work space is completely private. The large living room features a brick wall with a long linear fireplace and gray toned furniture with leather accents. The dining room features banquette seating with a custom table with built in leaves to extend the table for dinner parties. The kitchen also has the ability to grow with its custom one of a kind island including a pullout table.
An ARDA for indoor living goes to
Visbeen Architects, Inc.
Designers: Visbeen Architects, Inc. with Vision Interiors by Visbeen
From: East Grand Rapids, Michigan

JVL Photography
Ejemplo de cuarto de lavado lineal actual pequeño con armarios con paneles lisos, puertas de armario blancas, encimera de madera, paredes grises, suelo de madera clara, lavadora y secadora juntas y encimeras beige
Ejemplo de cuarto de lavado lineal actual pequeño con armarios con paneles lisos, puertas de armario blancas, encimera de madera, paredes grises, suelo de madera clara, lavadora y secadora juntas y encimeras beige
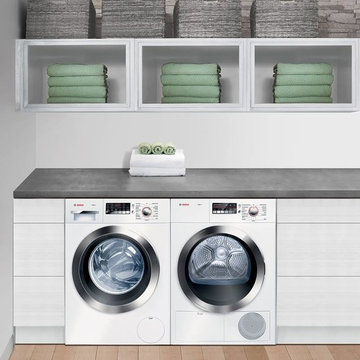
Compact 24-inch washer and dryer designed for small living spaces such as urban lofts, guest suites, or secondary and vacation homes.
Modelo de lavadero moderno pequeño con puertas de armario blancas, paredes blancas, lavadora y secadora juntas y suelo de madera clara
Modelo de lavadero moderno pequeño con puertas de armario blancas, paredes blancas, lavadora y secadora juntas y suelo de madera clara

Studio McGee
Diseño de armario lavadero pequeño con puertas de armario blancas, paredes blancas, suelo de madera clara y lavadora y secadora escondidas
Diseño de armario lavadero pequeño con puertas de armario blancas, paredes blancas, suelo de madera clara y lavadora y secadora escondidas

Fun and playful utility, laundry room with WC, cloak room.
Diseño de cuarto de lavado lineal clásico renovado pequeño con fregadero integrado, armarios con paneles lisos, puertas de armario verdes, encimera de cuarcita, salpicadero rosa, salpicadero de azulejos de cerámica, paredes verdes, suelo de madera clara, lavadora y secadora juntas, suelo gris, encimeras blancas y papel pintado
Diseño de cuarto de lavado lineal clásico renovado pequeño con fregadero integrado, armarios con paneles lisos, puertas de armario verdes, encimera de cuarcita, salpicadero rosa, salpicadero de azulejos de cerámica, paredes verdes, suelo de madera clara, lavadora y secadora juntas, suelo gris, encimeras blancas y papel pintado

Ejemplo de lavadero multiusos y de galera de estilo americano pequeño con armarios estilo shaker, puertas de armario grises, encimera de cuarcita, paredes blancas, suelo de madera clara, lavadora y secadora escondidas, suelo marrón y encimeras blancas
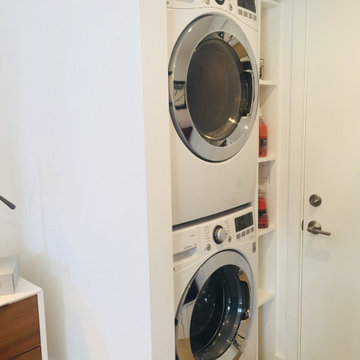
Ejemplo de armario lavadero lineal contemporáneo pequeño con armarios abiertos, puertas de armario blancas, paredes blancas, suelo de madera clara, lavadora y secadora apiladas y suelo beige

A utility storage closet with a pull down ironing board.
Imagen de lavadero multiusos y lineal actual pequeño con armarios abiertos, puertas de armario blancas, paredes blancas y suelo de madera clara
Imagen de lavadero multiusos y lineal actual pequeño con armarios abiertos, puertas de armario blancas, paredes blancas y suelo de madera clara

Foto de armario lavadero lineal tradicional renovado pequeño con suelo de madera clara, lavadora y secadora juntas, suelo marrón, armarios estilo shaker, puertas de armario blancas y paredes grises

This second floor laundry area was created out of part of an existing master bathroom. It allowed the client to move their laundry station from the basement to the second floor, greatly improving efficiency.
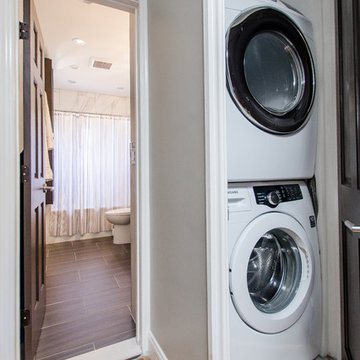
Modelo de cuarto de lavado lineal clásico renovado pequeño con paredes grises, suelo de madera clara, lavadora y secadora apiladas y suelo beige
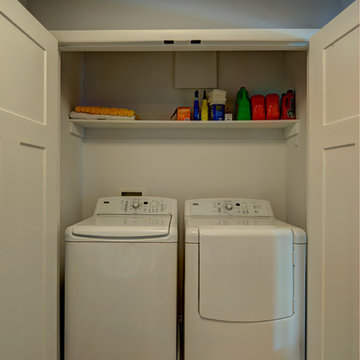
This extensive home renovation in McLean, VA featured a multi-room transformation. The kitchen, family room and living room were remodeled into an open concept space with beautiful hardwood floors throughout and recessed lighting to enhance the natural light reaching the home. With an emphasis on incorporating reclaimed products into their remodel, these MOSS customers were able to add rustic touches to their home. The home also included a basement remodel, multiple bedroom and bathroom remodels, as well as space for a laundry room, home gym and office.

Imagen de lavadero multiusos y lineal contemporáneo pequeño con armarios con paneles lisos, puertas de armario grises, salpicadero verde, suelo de madera clara, lavadora y secadora juntas, suelo beige, encimeras blancas y machihembrado
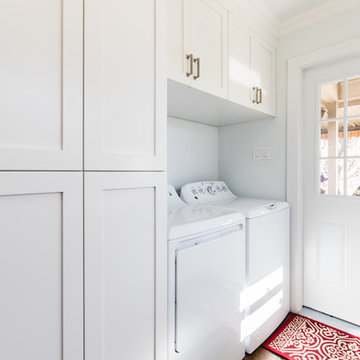
The washer and dryer will move from the opposite wall I'm placing the cubby hole of the new Custom Cabinets.
Imagen de lavadero multiusos y lineal de estilo americano pequeño con armarios estilo shaker, puertas de armario blancas, paredes blancas, suelo de madera clara y lavadora y secadora juntas
Imagen de lavadero multiusos y lineal de estilo americano pequeño con armarios estilo shaker, puertas de armario blancas, paredes blancas, suelo de madera clara y lavadora y secadora juntas

A laundry lover's dream...linen closet behind KNCrowder's Come Along System. Doors are paired with our patented Catch'n'Close System to ensure a full and quiet closure of the three doors.
A super spacious second floor laundry room can be quickly closed off for a modern clean look.

Constructed in two phases, this renovation, with a few small additions, touched nearly every room in this late ‘50’s ranch house. The owners raised their family within the original walls and love the house’s location, which is not far from town and also borders conservation land. But they didn’t love how chopped up the house was and the lack of exposure to natural daylight and views of the lush rear woods. Plus, they were ready to de-clutter for a more stream-lined look. As a result, KHS collaborated with them to create a quiet, clean design to support the lifestyle they aspire to in retirement.
To transform the original ranch house, KHS proposed several significant changes that would make way for a number of related improvements. Proposed changes included the removal of the attached enclosed breezeway (which had included a stair to the basement living space) and the two-car garage it partially wrapped, which had blocked vital eastern daylight from accessing the interior. Together the breezeway and garage had also contributed to a long, flush front façade. In its stead, KHS proposed a new two-car carport, attached storage shed, and exterior basement stair in a new location. The carport is bumped closer to the street to relieve the flush front facade and to allow access behind it to eastern daylight in a relocated rear kitchen. KHS also proposed a new, single, more prominent front entry, closer to the driveway to replace the former secondary entrance into the dark breezeway and a more formal main entrance that had been located much farther down the facade and curiously bordered the bedroom wing.
Inside, low ceilings and soffits in the primary family common areas were removed to create a cathedral ceiling (with rod ties) over a reconfigured semi-open living, dining, and kitchen space. A new gas fireplace serving the relocated dining area -- defined by a new built-in banquette in a new bay window -- was designed to back up on the existing wood-burning fireplace that continues to serve the living area. A shared full bath, serving two guest bedrooms on the main level, was reconfigured, and additional square footage was captured for a reconfigured master bathroom off the existing master bedroom. A new whole-house color palette, including new finishes and new cabinetry, complete the transformation. Today, the owners enjoy a fresh and airy re-imagining of their familiar ranch house.
Photos by Katie Hutchison

Ejemplo de armario lavadero lineal clásico renovado pequeño con armarios abiertos, puertas de armario blancas, encimera de madera, paredes verdes, suelo de madera clara y lavadora y secadora juntas
366 fotos de lavaderos pequeños con suelo de madera clara
1