2.040 fotos de lavaderos lineales con paredes beige
Filtrar por
Presupuesto
Ordenar por:Popular hoy
1 - 20 de 2040 fotos
Artículo 1 de 3

Diseño de cuarto de lavado lineal clásico renovado de tamaño medio con fregadero bajoencimera, armarios con paneles empotrados, puertas de armario blancas, encimera de mármol, paredes beige y suelo de madera clara

Modelo de cuarto de lavado lineal campestre pequeño con fregadero de un seno, armarios estilo shaker, puertas de armario azules, encimera de madera, salpicadero blanco, salpicadero de azulejos tipo metro, paredes beige, suelo de baldosas de cerámica, lavadora y secadora apiladas, suelo blanco y encimeras marrones

Ejemplo de lavadero multiusos y lineal romántico de tamaño medio con encimera de madera, salpicadero azul, salpicadero de azulejos de cerámica, paredes beige, suelo de baldosas de cerámica y lavadora y secadora juntas

Ejemplo de lavadero multiusos y lineal clásico con fregadero bajoencimera, armarios estilo shaker, puertas de armario grises, paredes beige, lavadora y secadora juntas, suelo multicolor y encimeras grises

Laundry room with side by side washer dryer.
Modelo de armario lavadero lineal clásico pequeño con encimera de cuarzo compacto, paredes beige, suelo de madera en tonos medios, lavadora y secadora juntas, suelo marrón y encimeras multicolor
Modelo de armario lavadero lineal clásico pequeño con encimera de cuarzo compacto, paredes beige, suelo de madera en tonos medios, lavadora y secadora juntas, suelo marrón y encimeras multicolor
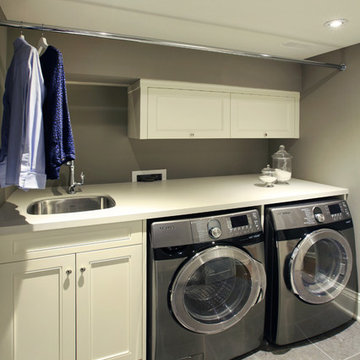
Ejemplo de cuarto de lavado lineal tradicional renovado pequeño con fregadero bajoencimera, armarios con paneles empotrados, puertas de armario blancas, paredes beige, suelo de baldosas de porcelana, lavadora y secadora juntas y suelo gris

The homeowners had just purchased this home in El Segundo and they had remodeled the kitchen and one of the bathrooms on their own. However, they had more work to do. They felt that the rest of the project was too big and complex to tackle on their own and so they retained us to take over where they left off. The main focus of the project was to create a master suite and take advantage of the rather large backyard as an extension of their home. They were looking to create a more fluid indoor outdoor space.
When adding the new master suite leaving the ceilings vaulted along with French doors give the space a feeling of openness. The window seat was originally designed as an architectural feature for the exterior but turned out to be a benefit to the interior! They wanted a spa feel for their master bathroom utilizing organic finishes. Since the plan is that this will be their forever home a curbless shower was an important feature to them. The glass barn door on the shower makes the space feel larger and allows for the travertine shower tile to show through. Floating shelves and vanity allow the space to feel larger while the natural tones of the porcelain tile floor are calming. The his and hers vessel sinks make the space functional for two people to use it at once. The walk-in closet is open while the master bathroom has a white pocket door for privacy.
Since a new master suite was added to the home we converted the existing master bedroom into a family room. Adding French Doors to the family room opened up the floorplan to the outdoors while increasing the amount of natural light in this room. The closet that was previously in the bedroom was converted to built in cabinetry and floating shelves in the family room. The French doors in the master suite and family room now both open to the same deck space.
The homes new open floor plan called for a kitchen island to bring the kitchen and dining / great room together. The island is a 3” countertop vs the standard inch and a half. This design feature gives the island a chunky look. It was important that the island look like it was always a part of the kitchen. Lastly, we added a skylight in the corner of the kitchen as it felt dark once we closed off the side door that was there previously.
Repurposing rooms and opening the floor plan led to creating a laundry closet out of an old coat closet (and borrowing a small space from the new family room).
The floors become an integral part of tying together an open floor plan like this. The home still had original oak floors and the homeowners wanted to maintain that character. We laced in new planks and refinished it all to bring the project together.
To add curb appeal we removed the carport which was blocking a lot of natural light from the outside of the house. We also re-stuccoed the home and added exterior trim.

Perfectly settled in the shade of three majestic oak trees, this timeless homestead evokes a deep sense of belonging to the land. The Wilson Architects farmhouse design riffs on the agrarian history of the region while employing contemporary green technologies and methods. Honoring centuries-old artisan traditions and the rich local talent carrying those traditions today, the home is adorned with intricate handmade details including custom site-harvested millwork, forged iron hardware, and inventive stone masonry. Welcome family and guests comfortably in the detached garage apartment. Enjoy long range views of these ancient mountains with ample space, inside and out.

Modelo de lavadero multiusos y lineal tradicional de tamaño medio con armarios con paneles lisos, puertas de armario grises, encimera de acrílico, paredes beige, suelo de travertino y lavadora y secadora juntas
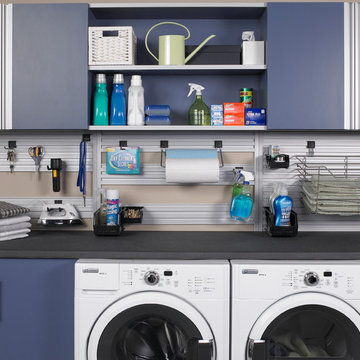
Diseño de lavadero multiusos y lineal actual de tamaño medio con puertas de armario azules, encimera de cuarzo compacto, paredes beige, lavadora y secadora juntas y armarios con paneles lisos

Christopher Davison, AIA
Modelo de lavadero multiusos y lineal clásico de tamaño medio con armarios con paneles con relieve, puertas de armario blancas, encimera de granito, paredes beige, suelo de baldosas de porcelana y lavadora y secadora juntas
Modelo de lavadero multiusos y lineal clásico de tamaño medio con armarios con paneles con relieve, puertas de armario blancas, encimera de granito, paredes beige, suelo de baldosas de porcelana y lavadora y secadora juntas

Ejemplo de lavadero multiusos y lineal escandinavo de tamaño medio con armarios con paneles lisos, puertas de armario blancas, encimera de madera, paredes beige, suelo de baldosas de cerámica, lavadora y secadora juntas y encimeras beige
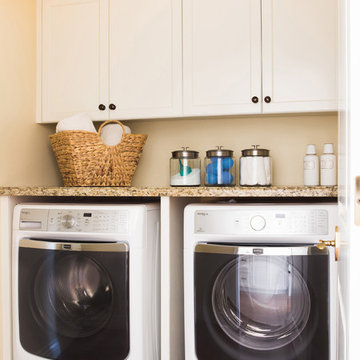
A new laundry was added to the master bedroom hall; full of all the bells and whistles the laundry is well organized and full of storage. Photography by: Erika Bierman

Studio Z Design Bathroom Renovation
Nick Moshenko Photography
Diseño de lavadero multiusos y lineal clásico renovado pequeño con paredes beige, puertas de armario blancas, armarios estilo shaker, encimera de cuarzo compacto, suelo de mármol, lavadora y secadora apiladas, suelo blanco y encimeras beige
Diseño de lavadero multiusos y lineal clásico renovado pequeño con paredes beige, puertas de armario blancas, armarios estilo shaker, encimera de cuarzo compacto, suelo de mármol, lavadora y secadora apiladas, suelo blanco y encimeras beige
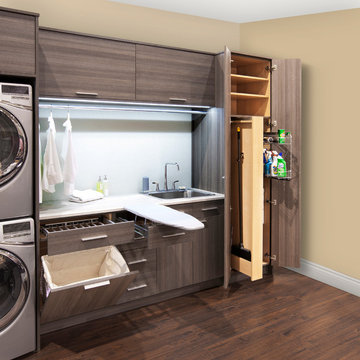
Stacking washer and dryers are great for smaller spaces and allow for other options to be added to the laundry like a built-in ironing board and central vac hose closet.
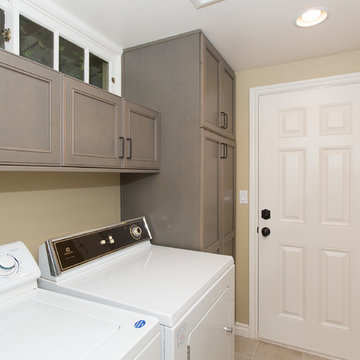
Modelo de cuarto de lavado lineal tradicional renovado pequeño con armarios con paneles empotrados, paredes beige, suelo de baldosas de porcelana, lavadora y secadora juntas y puertas de armario grises
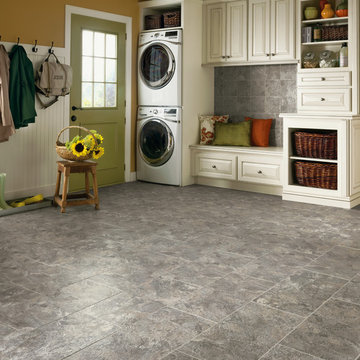
Ejemplo de lavadero multiusos y lineal campestre grande con armarios con paneles con relieve, puertas de armario blancas, paredes beige, suelo de pizarra y lavadora y secadora apiladas

Imagen de lavadero multiusos y lineal rural de tamaño medio con fregadero bajoencimera, armarios estilo shaker, puertas de armario grises, encimera de mármol, paredes beige y suelo de madera oscura

Barnett Design Build utilized space from small existing closets to create room for a second floor laundry area in the upper stair hall, which can be concealed by a sliding barn door when not in use. The door adds interest and contemporary style in what might otherwise be a long, unadorned wall. Construction by MACSContracting of Bloomfield, NJ. Smart home technology by Total Home. Photo by Greg Martz.

Mark Ehlen
Ejemplo de lavadero multiusos y lineal tradicional renovado grande con fregadero bajoencimera, armarios estilo shaker, puertas de armario beige, encimera de granito, paredes beige, suelo de madera en tonos medios y lavadora y secadora juntas
Ejemplo de lavadero multiusos y lineal tradicional renovado grande con fregadero bajoencimera, armarios estilo shaker, puertas de armario beige, encimera de granito, paredes beige, suelo de madera en tonos medios y lavadora y secadora juntas
2.040 fotos de lavaderos lineales con paredes beige
1