909 fotos de lavaderos lineales con armarios con paneles con relieve
Filtrar por
Presupuesto
Ordenar por:Popular hoy
1 - 20 de 909 fotos
Artículo 1 de 3

Modelo de armario lavadero lineal clásico renovado grande con armarios con paneles con relieve, puertas de armario azules, paredes grises, lavadora y secadora juntas, suelo marrón y encimeras grises

Modelo de lavadero multiusos y lineal tradicional renovado grande con fregadero encastrado, armarios con paneles con relieve, puertas de armario blancas, encimera de granito, paredes blancas, suelo de baldosas de cerámica, lavadora y secadora juntas y suelo gris

This laundry / mud room was created with optimal storage using Waypoint 604S standard overlay cabinets in Painted Cashmere color with a raised panel door. The countertop is Wilsonart in color Betty. A Blanco Silgranit single bowl top mount sink with an Elkay Pursuit Flexible Spout faucet was also installed.

Forth Worth Georgian Laundry Room
Imagen de cuarto de lavado lineal tradicional con fregadero sobremueble, armarios con paneles con relieve, puertas de armario blancas, paredes multicolor, suelo de madera en tonos medios, lavadora y secadora juntas, suelo marrón y encimeras blancas
Imagen de cuarto de lavado lineal tradicional con fregadero sobremueble, armarios con paneles con relieve, puertas de armario blancas, paredes multicolor, suelo de madera en tonos medios, lavadora y secadora juntas, suelo marrón y encimeras blancas
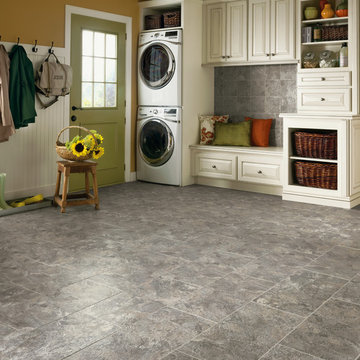
Ejemplo de lavadero multiusos y lineal campestre grande con armarios con paneles con relieve, puertas de armario blancas, paredes beige, suelo de pizarra y lavadora y secadora apiladas

Christopher Davison, AIA
Modelo de lavadero multiusos y lineal clásico de tamaño medio con armarios con paneles con relieve, puertas de armario blancas, encimera de granito, paredes beige, suelo de baldosas de porcelana y lavadora y secadora juntas
Modelo de lavadero multiusos y lineal clásico de tamaño medio con armarios con paneles con relieve, puertas de armario blancas, encimera de granito, paredes beige, suelo de baldosas de porcelana y lavadora y secadora juntas

Unlimited Style Photography
Imagen de armario lavadero lineal clásico pequeño con armarios con paneles con relieve, puertas de armario blancas, encimera de cuarzo compacto, paredes blancas, suelo de baldosas de porcelana y lavadora y secadora juntas
Imagen de armario lavadero lineal clásico pequeño con armarios con paneles con relieve, puertas de armario blancas, encimera de cuarzo compacto, paredes blancas, suelo de baldosas de porcelana y lavadora y secadora juntas

Ejemplo de lavadero multiusos y lineal campestre de tamaño medio con fregadero bajoencimera, armarios con paneles con relieve, puertas de armario grises, encimera de granito, paredes grises, suelo de baldosas de porcelana, lavadora y secadora juntas, suelo beige y encimeras grises
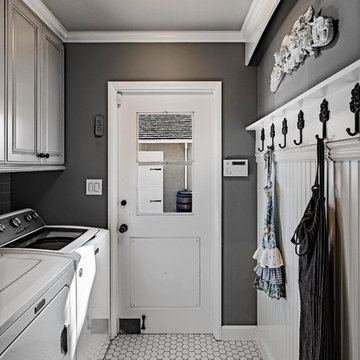
Ejemplo de cuarto de lavado lineal clásico renovado de tamaño medio con armarios con paneles con relieve, puertas de armario grises, paredes grises, suelo de baldosas de porcelana, lavadora y secadora juntas y suelo blanco

Modelo de lavadero lineal tradicional con fregadero encastrado, armarios con paneles con relieve, puertas de armario verdes, encimera de madera, paredes beige, suelo de madera clara, lavadora y secadora juntas y encimeras marrones
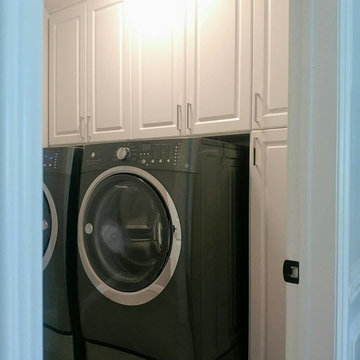
Ejemplo de cuarto de lavado lineal tradicional de tamaño medio con armarios con paneles con relieve, puertas de armario blancas y lavadora y secadora juntas

Ejemplo de cuarto de lavado lineal de estilo americano pequeño con fregadero bajoencimera, armarios con paneles con relieve, puertas de armario de madera en tonos medios, encimera de granito, parades naranjas, suelo de madera en tonos medios, lavadora y secadora apiladas, suelo marrón y encimeras negras

Laundry room with custom made pull-out storage for easy access.
Ejemplo de cuarto de lavado lineal moderno pequeño con armarios con paneles con relieve, puertas de armario blancas, encimera de cuarzo compacto, paredes blancas, suelo de baldosas de porcelana, lavadora y secadora apiladas, suelo gris y encimeras grises
Ejemplo de cuarto de lavado lineal moderno pequeño con armarios con paneles con relieve, puertas de armario blancas, encimera de cuarzo compacto, paredes blancas, suelo de baldosas de porcelana, lavadora y secadora apiladas, suelo gris y encimeras grises

This 1930's Barrington Hills farmhouse was in need of some TLC when it was purchased by this southern family of five who planned to make it their new home. The renovation taken on by Advance Design Studio's designer Scott Christensen and master carpenter Justin Davis included a custom porch, custom built in cabinetry in the living room and children's bedrooms, 2 children's on-suite baths, a guest powder room, a fabulous new master bath with custom closet and makeup area, a new upstairs laundry room, a workout basement, a mud room, new flooring and custom wainscot stairs with planked walls and ceilings throughout the home.
The home's original mechanicals were in dire need of updating, so HVAC, plumbing and electrical were all replaced with newer materials and equipment. A dramatic change to the exterior took place with the addition of a quaint standing seam metal roofed farmhouse porch perfect for sipping lemonade on a lazy hot summer day.
In addition to the changes to the home, a guest house on the property underwent a major transformation as well. Newly outfitted with updated gas and electric, a new stacking washer/dryer space was created along with an updated bath complete with a glass enclosed shower, something the bath did not previously have. A beautiful kitchenette with ample cabinetry space, refrigeration and a sink was transformed as well to provide all the comforts of home for guests visiting at the classic cottage retreat.
The biggest design challenge was to keep in line with the charm the old home possessed, all the while giving the family all the convenience and efficiency of modern functioning amenities. One of the most interesting uses of material was the porcelain "wood-looking" tile used in all the baths and most of the home's common areas. All the efficiency of porcelain tile, with the nostalgic look and feel of worn and weathered hardwood floors. The home’s casual entry has an 8" rustic antique barn wood look porcelain tile in a rich brown to create a warm and welcoming first impression.
Painted distressed cabinetry in muted shades of gray/green was used in the powder room to bring out the rustic feel of the space which was accentuated with wood planked walls and ceilings. Fresh white painted shaker cabinetry was used throughout the rest of the rooms, accentuated by bright chrome fixtures and muted pastel tones to create a calm and relaxing feeling throughout the home.
Custom cabinetry was designed and built by Advance Design specifically for a large 70” TV in the living room, for each of the children’s bedroom’s built in storage, custom closets, and book shelves, and for a mudroom fit with custom niches for each family member by name.
The ample master bath was fitted with double vanity areas in white. A generous shower with a bench features classic white subway tiles and light blue/green glass accents, as well as a large free standing soaking tub nestled under a window with double sconces to dim while relaxing in a luxurious bath. A custom classic white bookcase for plush towels greets you as you enter the sanctuary bath.

Laundry room
Diseño de cuarto de lavado lineal tradicional renovado de tamaño medio con pila para lavar, armarios con paneles con relieve, puertas de armario blancas, paredes grises, suelo de baldosas de cerámica, lavadora y secadora juntas y suelo beige
Diseño de cuarto de lavado lineal tradicional renovado de tamaño medio con pila para lavar, armarios con paneles con relieve, puertas de armario blancas, paredes grises, suelo de baldosas de cerámica, lavadora y secadora juntas y suelo beige

Diseño de cuarto de lavado lineal tradicional de tamaño medio con pila para lavar, armarios con paneles con relieve, puertas de armario blancas, paredes amarillas, suelo laminado, lavadora y secadora juntas y suelo marrón

Love this stylish AND practical laundry closed on the second floor - close to the bedrooms for easy access but hidden behind the double doors.
Foto de armario lavadero lineal actual pequeño con fregadero bajoencimera, armarios con paneles con relieve, puertas de armario blancas, paredes blancas, suelo de baldosas de cerámica, lavadora y secadora apiladas y suelo gris
Foto de armario lavadero lineal actual pequeño con fregadero bajoencimera, armarios con paneles con relieve, puertas de armario blancas, paredes blancas, suelo de baldosas de cerámica, lavadora y secadora apiladas y suelo gris

Free ebook, Creating the Ideal Kitchen. DOWNLOAD NOW
The Klimala’s and their three kids are no strangers to moving, this being their fifth house in the same town over the 20-year period they have lived there. “It must be the 7-year itch, because every seven years, we seem to find ourselves antsy for a new project or a new environment. I think part of it is being a designer, I see my own taste evolve and I want my environment to reflect that. Having easy access to wonderful tradesmen and a knowledge of the process makes it that much easier”.
This time, Klimala’s fell in love with a somewhat unlikely candidate. The 1950’s ranch turned cape cod was a bit of a mutt, but it’s location 5 minutes from their design studio and backing up to the high school where their kids can roll out of bed and walk to school, coupled with the charm of its location on a private road and lush landscaping made it an appealing choice for them.
“The bones of the house were really charming. It was typical 1,500 square foot ranch that at some point someone added a second floor to. Its sloped roofline and dormered bedrooms gave it some charm.” With the help of architect Maureen McHugh, Klimala’s gutted and reworked the layout to make the house work for them. An open concept kitchen and dining room allows for more frequent casual family dinners and dinner parties that linger. A dingy 3-season room off the back of the original house was insulated, given a vaulted ceiling with skylights and now opens up to the kitchen. This room now houses an 8’ raw edge white oak dining table and functions as an informal dining room. “One of the challenges with these mid-century homes is the 8’ ceilings. I had to have at least one room that had a higher ceiling so that’s how we did it” states Klimala.
The kitchen features a 10’ island which houses a 5’0” Galley Sink. The Galley features two faucets, and double tiered rail system to which accessories such as cutting boards and stainless steel bowls can be added for ease of cooking. Across from the large sink is an induction cooktop. “My two teen daughters and I enjoy cooking, and the Galley and induction cooktop make it so easy.” A wall of tall cabinets features a full size refrigerator, freezer, double oven and built in coffeemaker. The area on the opposite end of the kitchen features a pantry with mirrored glass doors and a beverage center below.
The rest of the first floor features an entry way, a living room with views to the front yard’s lush landscaping, a family room where the family hangs out to watch TV, a back entry from the garage with a laundry room and mudroom area, one of the home’s four bedrooms and a full bath. There is a double sided fireplace between the family room and living room. The home features pops of color from the living room’s peach grass cloth to purple painted wall in the family room. “I’m definitely a traditionalist at heart but because of the home’s Midcentury roots, I wanted to incorporate some of those elements into the furniture, lighting and accessories which also ended up being really fun. We are not formal people so I wanted a house that my kids would enjoy, have their friends over and feel comfortable.”
The second floor houses the master bedroom suite, two of the kids’ bedrooms and a back room nicknamed “the library” because it has turned into a quiet get away area where the girls can study or take a break from the rest of the family. The area was originally unfinished attic, and because the home was short on closet space, this Jack and Jill area off the girls’ bedrooms houses two large walk-in closets and a small sitting area with a makeup vanity. “The girls really wanted to keep the exposed brick of the fireplace that runs up the through the space, so that’s what we did, and I think they feel like they are in their own little loft space in the city when they are up there” says Klimala.
Designed by: Susan Klimala, CKD, CBD
Photography by: Carlos Vergara
For more information on kitchen and bath design ideas go to: www.kitchenstudio-ge.com
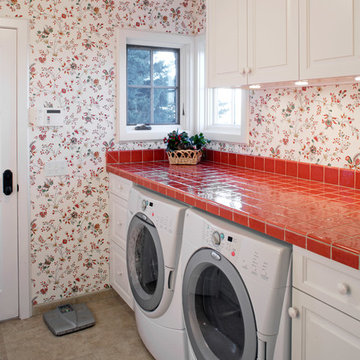
Imagen de cuarto de lavado lineal clásico con armarios con paneles con relieve, puertas de armario blancas, encimera de azulejos, paredes multicolor, lavadora y secadora juntas, suelo gris y encimeras rojas
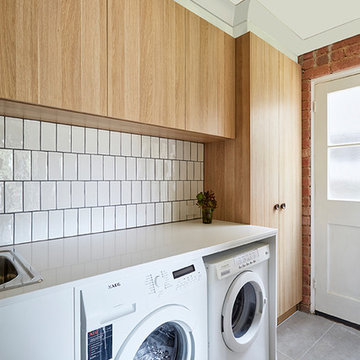
David Russell
Modelo de cuarto de lavado lineal contemporáneo de tamaño medio con fregadero sobremueble, armarios con paneles con relieve, puertas de armario de madera clara, encimera de acrílico, suelo de pizarra y lavadora y secadora juntas
Modelo de cuarto de lavado lineal contemporáneo de tamaño medio con fregadero sobremueble, armarios con paneles con relieve, puertas de armario de madera clara, encimera de acrílico, suelo de pizarra y lavadora y secadora juntas
909 fotos de lavaderos lineales con armarios con paneles con relieve
1