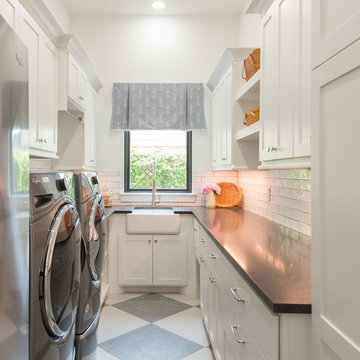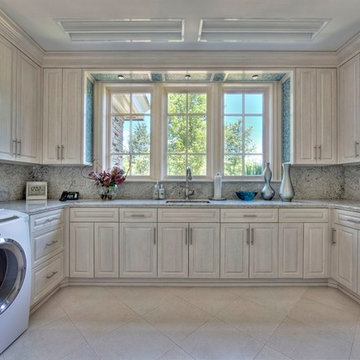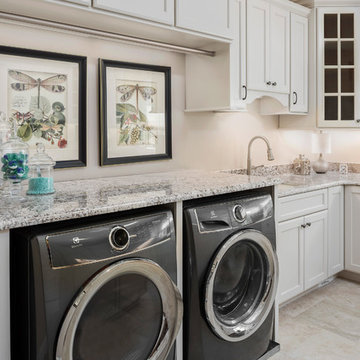3.684 fotos de lavaderos en U
Filtrar por
Presupuesto
Ordenar por:Popular hoy
101 - 120 de 3684 fotos
Artículo 1 de 2

Kolanowski Studio
Diseño de lavadero multiusos y en U clásico grande con fregadero de un seno, armarios con paneles empotrados, puertas de armario blancas, encimera de piedra caliza, suelo de baldosas de porcelana, lavadora y secadora juntas, paredes beige y encimeras beige
Diseño de lavadero multiusos y en U clásico grande con fregadero de un seno, armarios con paneles empotrados, puertas de armario blancas, encimera de piedra caliza, suelo de baldosas de porcelana, lavadora y secadora juntas, paredes beige y encimeras beige

3 BU No 122 Small Truck with 2 inch stem casters
Photo Credit: Amy Gerber/Brown Eyes Plus Blue (www.browneyesplusblue.com)
Modelo de cuarto de lavado en U clásico con fregadero encastrado, armarios estilo shaker, puertas de armario blancas, paredes blancas, lavadora y secadora apiladas y encimeras beige
Modelo de cuarto de lavado en U clásico con fregadero encastrado, armarios estilo shaker, puertas de armario blancas, paredes blancas, lavadora y secadora apiladas y encimeras beige

On April 22, 2013, MainStreet Design Build began a 6-month construction project that ended November 1, 2013 with a beautiful 655 square foot addition off the rear of this client's home. The addition included this gorgeous custom kitchen, a large mudroom with a locker for everyone in the house, a brand new laundry room and 3rd car garage. As part of the renovation, a 2nd floor closet was also converted into a full bathroom, attached to a child’s bedroom; the formal living room and dining room were opened up to one another with custom columns that coordinated with existing columns in the family room and kitchen; and the front entry stairwell received a complete re-design.
KateBenjamin Photography

Modelo de cuarto de lavado en U clásico renovado de tamaño medio con fregadero encastrado, armarios con paneles lisos, puertas de armario grises, encimera de laminado, paredes blancas, suelo de baldosas de cerámica, lavadora y secadora juntas, suelo gris y encimeras marrones

Imagen de cuarto de lavado en U clásico de tamaño medio con pila para lavar, armarios con rebordes decorativos, puertas de armario blancas, encimera de cuarzo compacto, paredes azules, suelo de madera oscura, lavadora y secadora juntas, suelo marrón y encimeras blancas

Laundry has never been such a luxury. This spacious laundry room has wall to wall built in cabinetry and plenty of counter space for sorting and folding. And laundry will never be a bore thanks to the built in flat panel television.
Construction By
Spinnaker Development
428 32nd St
Newport Beach, CA. 92663
Phone: 949-544-5801

This spacious laundry room is conveniently tucked away behind the kitchen. Location and layout were specifically designed to provide high function and access while "hiding" the laundry room so you almost don't even know it's there. Design solutions focused on capturing the use of natural light in the room and capitalizing on the great view to the garden.
Slate tiles run through this area and the mud room adjacent so that the dogs can have a space to shake off just inside the door from the dog run. The white cabinetry is understated full overlay with a recessed panel while the interior doors have a rich big bolection molding creating a quality feel with an understated beach vibe.
One of my favorite details here is the window surround and the integration into the cabinetry and tile backsplash. We used 1x4 trim around the window , but accented it with a Cambria backsplash. The crown from the cabinetry finishes off the top of the 1x trim to the inside corner of the wall and provides a termination point for the backsplash tile on both sides of the window.
Beautifully appointed custom home near Venice Beach, FL. Designed with the south Florida cottage style that is prevalent in Naples. Every part of this home is detailed to show off the work of the craftsmen that created it.

Patterned floor tiles, turquoise/teal Shaker style cabinetry, penny round mosaic backsplash tiles and farmhouse sink complete this laundry room to be where you want to be all day long!?!

Completely remodeled laundry room with soft colors and loads of cabinets. Southwind Authentic Plank flooring in Frontier. Full overlay cabinets painted Simply White include waste basket roll-out, wrapping paper rolls, and fold-down drying rack.
General Contracting by Martin Bros. Contracting, Inc.; Cabinetry by Hoosier House Furnishing, LLC; Photography by Marie Martin Kinney.

Imagen de cuarto de lavado en U clásico renovado extra grande con fregadero sobremueble, armarios con paneles empotrados, puertas de armario azules, paredes blancas, suelo de ladrillo, lavadora y secadora juntas, suelo blanco y encimeras blancas

Modelo de lavadero multiusos y en U tradicional renovado pequeño con fregadero de un seno, armarios estilo shaker, puertas de armario blancas, encimera de cuarzo compacto, paredes grises, suelo de baldosas de cerámica, lavadora y secadora apiladas, suelo marrón y encimeras blancas

Transitional laundry room with a mudroom included in it. The stackable washer and dryer allowed for there to be a large closet for cleaning supplies with an outlet in it for the electric broom. The clean white counters allow the tile and cabinet color to stand out and be the showpiece in the room!

Architectural advisement, Interior Design, Custom Furniture Design & Art Curation by Chango & Co.
Architecture by Crisp Architects
Construction by Structure Works Inc.
Photography by Sarah Elliott
See the feature in Domino Magazine

Modelo de lavadero multiusos y en U campestre con fregadero sobremueble, armarios estilo shaker, puertas de armario azules, encimera de mármol, paredes blancas, suelo de baldosas de porcelana, lavadora y secadora integrada, suelo negro y encimeras blancas

Diseño de cuarto de lavado en U marinero grande con armarios con paneles empotrados y puertas de armario blancas

Created for a renovated and extended home, this bespoke solid poplar kitchen has been handpainted in Farrow & Ball Wevet with Railings on the island and driftwood oak internals throughout. Luxury Calacatta marble has been selected for the island and splashback with highly durable and low maintenance Silestone quartz for the work surfaces. The custom crafted breakfast cabinet, also designed with driftwood oak internals, includes a conveniently concealed touch-release shelf for prepping tea and coffee as a handy breakfast station. A statement Lacanche range cooker completes the luxury look.

This laundry has room to work and then some! Banner's Cabinets provided and installed the cabinetry you see here, cooperating with another sub-contractor to leave room for tile to be applied within our wooden frame on the wall cabinet ends and the header over the window.

Paul Go Images
Foto de cuarto de lavado en U clásico renovado extra grande con fregadero bajoencimera, armarios con paneles con relieve, puertas de armario grises, encimera de cuarzo compacto, paredes beige, suelo de madera en tonos medios, lavadora y secadora juntas y suelo gris
Foto de cuarto de lavado en U clásico renovado extra grande con fregadero bajoencimera, armarios con paneles con relieve, puertas de armario grises, encimera de cuarzo compacto, paredes beige, suelo de madera en tonos medios, lavadora y secadora juntas y suelo gris

Foto de lavadero multiusos y en U clásico grande con armarios con paneles lisos, puertas de armario blancas, encimera de granito, lavadora y secadora juntas y suelo beige

Imagen de lavadero multiusos y en U actual grande con fregadero bajoencimera, armarios estilo shaker, puertas de armario blancas, encimera de granito, paredes beige, suelo de mármol, lavadora y secadora juntas y suelo blanco
3.684 fotos de lavaderos en U
6