386 fotos de lavaderos en L con suelo multicolor
Filtrar por
Presupuesto
Ordenar por:Popular hoy
1 - 20 de 386 fotos
Artículo 1 de 3

Imagen de lavadero multiusos y en L campestre con fregadero sobremueble, armarios con paneles empotrados, puertas de armario rojas, encimera de granito, paredes multicolor, suelo de pizarra, lavadora y secadora escondidas, suelo multicolor, encimeras blancas y papel pintado

Ejemplo de cuarto de lavado en L vintage de tamaño medio con fregadero bajoencimera, armarios con paneles lisos, puertas de armario blancas, encimera de cuarzo compacto, salpicadero blanco, puertas de cuarzo sintético, paredes blancas, suelo de baldosas de porcelana, lavadora y secadora juntas, suelo multicolor y encimeras blancas
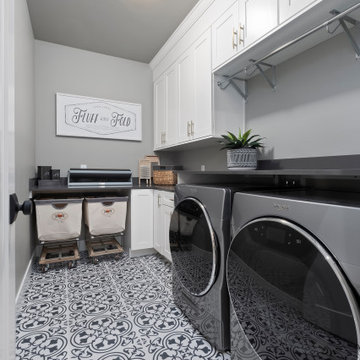
Modelo de cuarto de lavado en L clásico renovado con armarios estilo shaker, puertas de armario blancas, paredes grises, lavadora y secadora juntas, suelo multicolor y encimeras grises

This laundry room may be small but packs a punch with the awesome fan tile! Tile made by Pratt & Larson "Portland Large Fan". Cabinets by Brilliant Furnishings.

Patrick Brickman
Imagen de cuarto de lavado en L campestre de tamaño medio con armarios con paneles empotrados, puertas de armario blancas, encimera de madera, paredes blancas, suelo de baldosas de cerámica, lavadora y secadora juntas, suelo multicolor y encimeras marrones
Imagen de cuarto de lavado en L campestre de tamaño medio con armarios con paneles empotrados, puertas de armario blancas, encimera de madera, paredes blancas, suelo de baldosas de cerámica, lavadora y secadora juntas, suelo multicolor y encimeras marrones
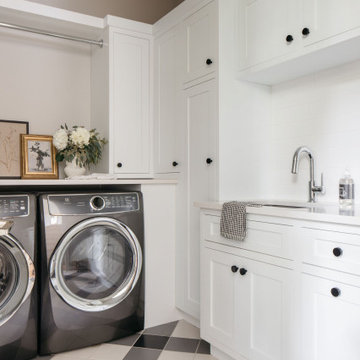
There’s no such thing as too much storage, am I right? ?
Our designers are experts at adding in storage solutions wherever you need them. So if you have an oddly shaped room or need cabinetry to fit specific dimensions, we’ve got you covered!

This hardworking mudroom-laundry space creates a clear transition from the garage and side entrances into the home. The large gray cabinet has plenty of room for coats. To the left, there are cubbies for sports equipment and toys. Straight ahead, there's a foyer with darker marble tile and a bench. It opens to a small covered porch and the rear yard. Unseen in the photo, there's also a powder room to the left.
Photography (c) Jeffrey Totaro, 2021
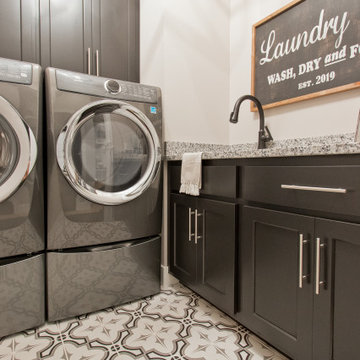
Laundry room floor tile: 8x8 Casablanca - Market
Ejemplo de lavadero en L mediterráneo con puertas de armario marrones, encimera de cuarzo compacto, suelo de baldosas de porcelana, lavadora y secadora juntas, suelo multicolor y encimeras multicolor
Ejemplo de lavadero en L mediterráneo con puertas de armario marrones, encimera de cuarzo compacto, suelo de baldosas de porcelana, lavadora y secadora juntas, suelo multicolor y encimeras multicolor

Foto de cuarto de lavado en L clásico renovado con fregadero bajoencimera, armarios estilo shaker, puertas de armario blancas, salpicadero multicolor, paredes multicolor, lavadora y secadora juntas, suelo multicolor, encimeras blancas y papel pintado

Our clients were living in a Northwood Hills home in Dallas that was built in 1968. Some updates had been done but none really to the main living areas in the front of the house. They love to entertain and do so frequently but the layout of their house wasn’t very functional. There was a galley kitchen, which was mostly shut off to the rest of the home. They were not using the formal living and dining room in front of your house, so they wanted to see how this space could be better utilized. They wanted to create a more open and updated kitchen space that fits their lifestyle. One idea was to turn part of this space into an office, utilizing the bay window with the view out of the front of the house. Storage was also a necessity, as they entertain often and need space for storing those items they use for entertaining. They would also like to incorporate a wet bar somewhere!
We demoed the brick and paneling from all of the existing walls and put up drywall. The openings on either side of the fireplace and through the entryway were widened and the kitchen was completely opened up. The fireplace surround is changed to a modern Emser Esplanade Trail tile, versus the chunky rock it was previously. The ceiling was raised and leveled out and the beams were removed throughout the entire area. Beautiful Olympus quartzite countertops were installed throughout the kitchen and butler’s pantry with white Chandler cabinets and Grace 4”x12” Bianco tile backsplash. A large two level island with bar seating for guests was built to create a little separation between the kitchen and dining room. Contrasting black Chandler cabinets were used for the island, as well as for the bar area, all with the same 6” Emtek Alexander pulls. A Blanco low divide metallic gray kitchen sink was placed in the center of the island with a Kohler Bellera kitchen faucet in vibrant stainless. To finish off the look three Iconic Classic Globe Small Pendants in Antiqued Nickel pendant lights were hung above the island. Black Supreme granite countertops with a cool leathered finish were installed in the wet bar, The backsplash is Choice Fawn gloss 4x12” tile, which created a little different look than in the kitchen. A hammered copper Hayden square sink was installed in the bar, giving it that cool bar feel with the black Chandler cabinets. Off the kitchen was a laundry room and powder bath that were also updated. They wanted to have a little fun with these spaces, so the clients chose a geometric black and white Bella Mori 9x9” porcelain tile. Coordinating black and white polka dot wallpaper was installed in the laundry room and a fun floral black and white wallpaper in the powder bath. A dark bronze Metal Mirror with a shelf was installed above the porcelain pedestal sink with simple floating black shelves for storage.
Their butlers pantry, the added storage space, and the overall functionality has made entertaining so much easier and keeps unwanted things out of sight, whether the guests are sitting at the island or at the wet bar! The clients absolutely love their new space and the way in which has transformed their lives and really love entertaining even more now!
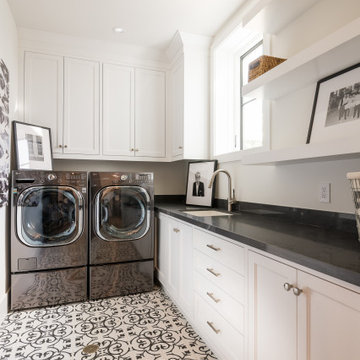
Foto de cuarto de lavado en L tradicional renovado con fregadero bajoencimera, armarios con paneles empotrados, puertas de armario blancas, lavadora y secadora juntas, suelo multicolor y encimeras negras

Foto de cuarto de lavado en L costero de tamaño medio con fregadero bajoencimera, puertas de armario azules, encimera de acrílico, suelo de baldosas de cerámica, suelo multicolor, encimeras blancas, armarios estilo shaker, paredes grises y lavadora y secadora juntas

This home is a modern farmhouse on the outside with an open-concept floor plan and nautical/midcentury influence on the inside! From top to bottom, this home was completely customized for the family of four with five bedrooms and 3-1/2 bathrooms spread over three levels of 3,998 sq. ft. This home is functional and utilizes the space wisely without feeling cramped. Some of the details that should be highlighted in this home include the 5” quartersawn oak floors, detailed millwork including ceiling beams, abundant natural lighting, and a cohesive color palate.
Space Plans, Building Design, Interior & Exterior Finishes by Anchor Builders
Andrea Rugg Photography

Located in the heart of Sevenoaks, this beautiful family home has recently undergone an extensive refurbishment, of which Burlanes were commissioned for, including a new traditional, country style kitchen and larder, utility room / laundry, and bespoke storage solutions for the family sitting room and children's play room.

Imagen de cuarto de lavado en L tradicional extra grande con fregadero encastrado, armarios con paneles empotrados, puertas de armario grises, encimera de mármol, salpicadero blanco, salpicadero de azulejos tipo metro, paredes blancas, suelo de baldosas de cerámica, lavadora y secadora apiladas, suelo multicolor y encimeras multicolor

We transformed a Georgian brick two-story built in 1998 into an elegant, yet comfortable home for an active family that includes children and dogs. Although this Dallas home’s traditional bones were intact, the interior dark stained molding, paint, and distressed cabinetry, along with dated bathrooms and kitchen were in desperate need of an overhaul. We honored the client’s European background by using time-tested marble mosaics, slabs and countertops, and vintage style plumbing fixtures throughout the kitchen and bathrooms. We balanced these traditional elements with metallic and unique patterned wallpapers, transitional light fixtures and clean-lined furniture frames to give the home excitement while maintaining a graceful and inviting presence. We used nickel lighting and plumbing finishes throughout the home to give regal punctuation to each room. The intentional, detailed styling in this home is evident in that each room boasts its own character while remaining cohesive overall.

Modelo de cuarto de lavado en L clásico renovado con fregadero bajoencimera, armarios con paneles empotrados, puertas de armario rojas, encimera de cuarzo compacto, salpicadero beige, puertas de cuarzo sintético, paredes blancas, lavadora y secadora juntas, suelo multicolor y encimeras beige

Nothing says a laundry room has to be boring and this one certainly is not. Beautiful Moroccan patterned tile floor, white cabinetry and plenty of storage make this laundry room one in which anyone would want to spend some time.
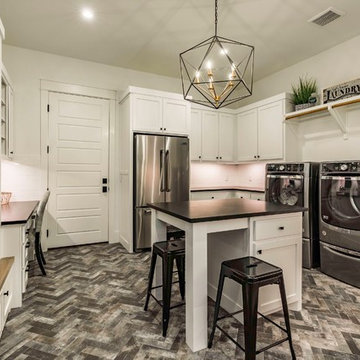
Diseño de lavadero multiusos y en L campestre con armarios estilo shaker, puertas de armario blancas, paredes blancas, lavadora y secadora juntas, suelo multicolor y encimeras negras

(c) Cipher Imaging Architectural Photography
Ejemplo de cuarto de lavado en L clásico pequeño con armarios con paneles con relieve, puertas de armario de madera oscura, encimera de laminado, paredes grises, suelo de baldosas de porcelana, suelo multicolor y lavadora y secadora apiladas
Ejemplo de cuarto de lavado en L clásico pequeño con armarios con paneles con relieve, puertas de armario de madera oscura, encimera de laminado, paredes grises, suelo de baldosas de porcelana, suelo multicolor y lavadora y secadora apiladas
386 fotos de lavaderos en L con suelo multicolor
1