1.461 fotos de lavaderos en L con armarios con paneles lisos
Filtrar por
Presupuesto
Ordenar por:Popular hoy
1 - 20 de 1461 fotos
Artículo 1 de 3

Built on the beautiful Nepean River in Penrith overlooking the Blue Mountains. Capturing the water and mountain views were imperative as well as achieving a design that catered for the hot summers and cold winters in Western Sydney. Before we could embark on design, pre-lodgement meetings were held with the head of planning to discuss all the environmental constraints surrounding the property. The biggest issue was potential flooding. Engineering flood reports were prepared prior to designing so we could design the correct floor levels to avoid the property from future flood waters.
The design was created to capture as much of the winter sun as possible and blocking majority of the summer sun. This is an entertainer's home, with large easy flowing living spaces to provide the occupants with a certain casualness about the space but when you look in detail you will see the sophistication and quality finishes the owner was wanting to achieve.

Colindale Design / CR3 Studio
Imagen de cuarto de lavado en L marinero pequeño con fregadero encastrado, puertas de armario blancas, encimera de madera, paredes blancas, suelo de baldosas de cerámica, lavadora y secadora juntas, encimeras marrones, armarios con paneles lisos y suelo gris
Imagen de cuarto de lavado en L marinero pequeño con fregadero encastrado, puertas de armario blancas, encimera de madera, paredes blancas, suelo de baldosas de cerámica, lavadora y secadora juntas, encimeras marrones, armarios con paneles lisos y suelo gris

When Family comes first, you spend a lot of time surrounded by the family you were born into and the ones you “adopted” along the way. Some of your kids crawl, some walk on two legs and some on four. No matter how they get there, they always end up in the kitchen. This home needed a kitchen designed for an ever growing family.
By borrowing unused space from a formal dining room, removing some walls while adding back others, we were able to expand the kitchen space, add a main level laundry room with home office center and provide much needed pantry storage. Sightlines were opened up and a peninsula with seating provides the perfect spot for gathering. A large bench seat provides additional storage and seating for an oversized family style table.
Crisp white finishes coupled with warm rich stains, balances out the space and makes is feel like home. Meals, laundry, homework and stories about your day come to life in this kitchen designed for family living and family loving.
Kustom Home Design specializes in creating unique home designs crafted for your life.

The new construction luxury home was designed by our Carmel design-build studio with the concept of 'hygge' in mind – crafting a soothing environment that exudes warmth, contentment, and coziness without being overly ornate or cluttered. Inspired by Scandinavian style, the design incorporates clean lines and minimal decoration, set against soaring ceilings and walls of windows. These features are all enhanced by warm finishes, tactile textures, statement light fixtures, and carefully selected art pieces.
In the living room, a bold statement wall was incorporated, making use of the 4-sided, 2-story fireplace chase, which was enveloped in large format marble tile. Each bedroom was crafted to reflect a unique character, featuring elegant wallpapers, decor, and luxurious furnishings. The primary bathroom was characterized by dark enveloping walls and floors, accentuated by teak, and included a walk-through dual shower, overhead rain showers, and a natural stone soaking tub.
An open-concept kitchen was fitted, boasting state-of-the-art features and statement-making lighting. Adding an extra touch of sophistication, a beautiful basement space was conceived, housing an exquisite home bar and a comfortable lounge area.
---Project completed by Wendy Langston's Everything Home interior design firm, which serves Carmel, Zionsville, Fishers, Westfield, Noblesville, and Indianapolis.
For more about Everything Home, see here: https://everythinghomedesigns.com/
To learn more about this project, see here:
https://everythinghomedesigns.com/portfolio/modern-scandinavian-luxury-home-westfield/

Diseño de lavadero multiusos, en L y abovedado nórdico de tamaño medio con fregadero de un seno, armarios con paneles lisos, puertas de armario blancas, encimera de cuarzo compacto, salpicadero gris, salpicadero con mosaicos de azulejos, paredes blancas, suelo de baldosas de porcelana, lavadora y secadora apiladas, suelo gris y encimeras blancas

Modelo de lavadero multiusos y en L escandinavo grande con fregadero sobremueble, armarios con paneles lisos, puertas de armario blancas, salpicadero blanco, paredes blancas, lavadora y secadora apiladas, suelo gris y encimeras blancas

Ejemplo de cuarto de lavado en L nórdico de tamaño medio con armarios con paneles lisos, puertas de armario blancas, encimera de laminado, paredes blancas, suelo de madera clara, lavadora y secadora integrada, suelo gris, encimeras grises y bandeja

A Scandinavian Southmore Kitchen
We designed, supplied and fitted this beautiful Hacker Systemat kitchen in Matt Black Lacquer finish.
Teamed with Sand Oak reproduction open shelving for a Scandinavian look that is super popular and finished with a designer White Corian worktop that brightens up the space.
This open plan kitchen is ready for welcoming and entertaining guests and is equipped with the latest appliances from Siemens.

Modern Laundry Room, Cobalt Grey, Fantastic Storage for Vacuum Cleaner and Brooms
Ejemplo de armario lavadero en L escandinavo de tamaño medio con armarios con paneles lisos, puertas de armario grises, encimera de laminado, paredes blancas, suelo laminado, lavadora y secadora integrada, suelo beige y encimeras grises
Ejemplo de armario lavadero en L escandinavo de tamaño medio con armarios con paneles lisos, puertas de armario grises, encimera de laminado, paredes blancas, suelo laminado, lavadora y secadora integrada, suelo beige y encimeras grises

Ejemplo de cuarto de lavado en L vintage de tamaño medio con fregadero bajoencimera, armarios con paneles lisos, puertas de armario blancas, encimera de cuarzo compacto, salpicadero blanco, puertas de cuarzo sintético, paredes blancas, suelo de baldosas de porcelana, lavadora y secadora juntas, suelo multicolor y encimeras blancas
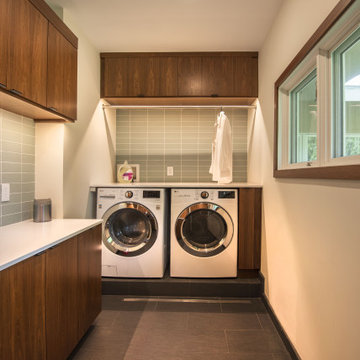
Ejemplo de lavadero en L retro con armarios con paneles lisos, puertas de armario de madera en tonos medios, paredes grises, lavadora y secadora juntas, suelo negro y encimeras blancas

Make the most of a small space with a wall-mounted ironing board
Imagen de cuarto de lavado en L marinero pequeño con fregadero bajoencimera, armarios con paneles lisos, puertas de armario de madera clara, encimera de cuarzo compacto, salpicadero azul, salpicadero de azulejos de cemento, paredes blancas, suelo de baldosas de porcelana, lavadora y secadora apiladas, suelo beige y encimeras blancas
Imagen de cuarto de lavado en L marinero pequeño con fregadero bajoencimera, armarios con paneles lisos, puertas de armario de madera clara, encimera de cuarzo compacto, salpicadero azul, salpicadero de azulejos de cemento, paredes blancas, suelo de baldosas de porcelana, lavadora y secadora apiladas, suelo beige y encimeras blancas

We updated this laundry room by installing Medallion Silverline Jackson Flat Panel cabinets in white icing color. The countertops are a custom Natural Black Walnut wood top with a Mockett charging station and a Porter single basin farmhouse sink and Moen Arbor high arc faucet. The backsplash is Ice White Wow Subway Tile. The floor is Durango Tumbled tile.

This laundry room may be small but packs a punch with the awesome fan tile! Tile made by Pratt & Larson "Portland Large Fan". Cabinets by Brilliant Furnishings.

Diseño de cuarto de lavado en L escandinavo de tamaño medio con fregadero encastrado, armarios con paneles lisos, puertas de armario negras, encimera de laminado, paredes blancas, suelo de baldosas de cerámica, lavadora y secadora juntas, suelo negro y encimeras negras
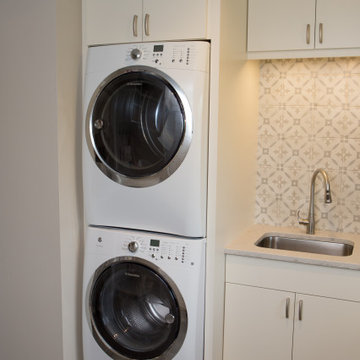
Diseño de cuarto de lavado en L clásico renovado grande con fregadero bajoencimera, armarios con paneles lisos, puertas de armario blancas, encimera de cuarzo compacto, paredes multicolor, suelo de baldosas de porcelana, lavadora y secadora apiladas, suelo gris y encimeras grises
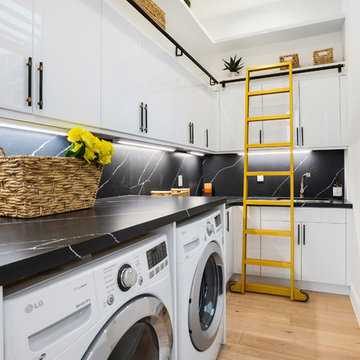
Foto de cuarto de lavado en L actual de tamaño medio con armarios con paneles lisos, puertas de armario blancas, suelo de madera clara, lavadora y secadora juntas y encimeras negras
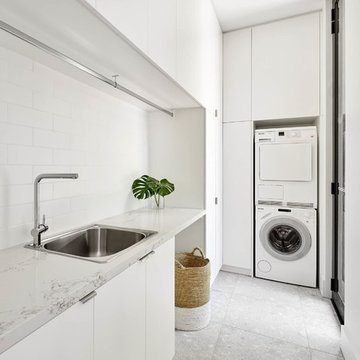
UA Creative
Diseño de lavadero en L moderno con fregadero encastrado, armarios con paneles lisos, puertas de armario blancas, lavadora y secadora apiladas, suelo gris y encimeras blancas
Diseño de lavadero en L moderno con fregadero encastrado, armarios con paneles lisos, puertas de armario blancas, lavadora y secadora apiladas, suelo gris y encimeras blancas

Imagen de cuarto de lavado en L actual grande con armarios con paneles lisos, puertas de armario blancas, encimera de acrílico, paredes blancas, suelo de baldosas de porcelana, lavadora y secadora juntas y suelo gris
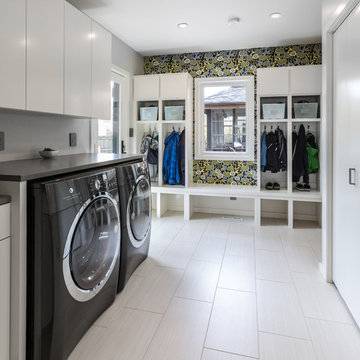
This new mudroom features a porcelain Metropolis Blanco Honed 12"x24" heated tile floor for the long Wisconsin winters as well as custom lockers to store the children's jackets. A new laundry chute now be easily accessed from the master suite and the children's area. This chute is accessible from the cabinet on the right side of the image. The white cabinetry hinge and hardware is all on the inside to provide a clean look. Electroluc IQ-Touch Washer and Dryer are placed side by side and sit under a quartz countertop. Overall this room is very durable for all seasons and can be cleaned up in no time.
1.461 fotos de lavaderos en L con armarios con paneles lisos
1