8 fotos de lavaderos contemporáneos con puertas de armario con efecto envejecido
Filtrar por
Presupuesto
Ordenar por:Popular hoy
1 - 8 de 8 fotos
Artículo 1 de 3

Imagen de cuarto de lavado lineal contemporáneo de tamaño medio con fregadero bajoencimera, armarios estilo shaker, puertas de armario con efecto envejecido, encimera de acrílico, paredes beige, suelo de baldosas de cerámica, lavadora y secadora juntas, suelo multicolor y encimeras blancas

What a joy to bring this exciting renovation to a loyal client: a family of 6 that has called this Highland Park house, “home” for over 25 years. This relationship began in 2017 when we designed their living room, girls’ bedrooms, powder room, and in-home office. We were thrilled when they entrusted us again with their kitchen, family room, dining room, and laundry area design. Their first floor became our JSDG playground…
Our priority was to bring fresh, flowing energy to the family’s first floor. We started by removing partial walls to create a more open floor plan and transformed a once huge fireplace into a modern bar set up. We reconfigured a stunning, ventless fireplace and oriented it floor to ceiling tile in the family room. Our second priority was to create an outdoor space for safe socializing during the pandemic, as we executed this project during the thick of it. We designed the entire outdoor area with the utmost intention and consulted on the gorgeous outdoor paint selections. Stay tuned for photos of this outdoors space on the site soon!
Overall, this project was a true labor of love. We are grateful to again bring beauty, flow and function to this beloved client’s warm home.
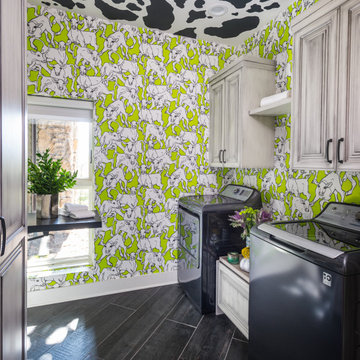
This laundry was inspired by the owner. She went to ireland, saw this exact wallpaper, fell in love and had to have it in her home.
The ceiling was hand painted by a local artist.
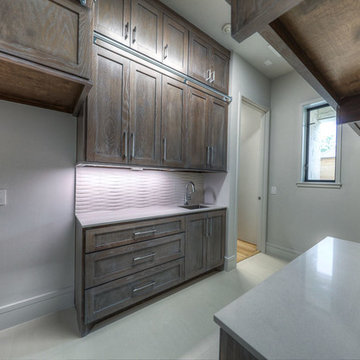
the laundry room has a door to the her master closet. the appliances are not in yet, but there is an extra refrigerator space. ladder rails for access to storage.
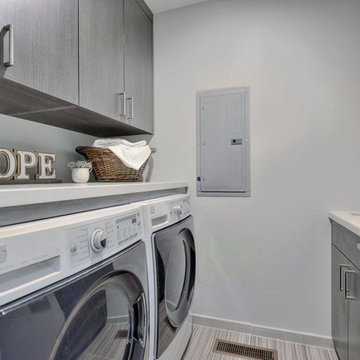
Budget analysis and project development by: May Construction, Inc.
Imagen de cuarto de lavado de galera actual pequeño con fregadero encastrado, armarios con paneles lisos, puertas de armario con efecto envejecido, encimera de cemento, paredes grises, suelo de baldosas de terracota, lavadora y secadora juntas, suelo gris y encimeras blancas
Imagen de cuarto de lavado de galera actual pequeño con fregadero encastrado, armarios con paneles lisos, puertas de armario con efecto envejecido, encimera de cemento, paredes grises, suelo de baldosas de terracota, lavadora y secadora juntas, suelo gris y encimeras blancas
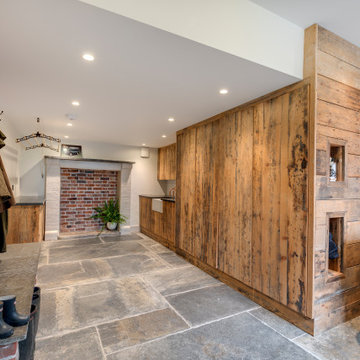
Diseño de lavadero multiusos y de galera contemporáneo grande con pila para lavar, armarios con paneles lisos, puertas de armario con efecto envejecido, encimera de madera, paredes marrones, suelo de pizarra, lavadora y secadora escondidas, suelo gris y encimeras negras
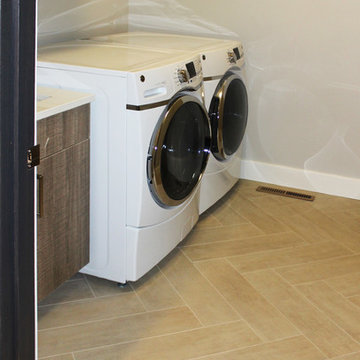
Diseño de cuarto de lavado lineal actual grande con fregadero encastrado, armarios con paneles lisos, puertas de armario con efecto envejecido, encimera de acrílico, paredes grises, suelo de baldosas de porcelana, lavadora y secadora juntas, suelo beige y encimeras blancas

What a joy to bring this exciting renovation to a loyal client: a family of 6 that has called this Highland Park house, “home” for over 25 years. This relationship began in 2017 when we designed their living room, girls’ bedrooms, powder room, and in-home office. We were thrilled when they entrusted us again with their kitchen, family room, dining room, and laundry area design. Their first floor became our JSDG playground…
Our priority was to bring fresh, flowing energy to the family’s first floor. We started by removing partial walls to create a more open floor plan and transformed a once huge fireplace into a modern bar set up. We reconfigured a stunning, ventless fireplace and oriented it floor to ceiling tile in the family room. Our second priority was to create an outdoor space for safe socializing during the pandemic, as we executed this project during the thick of it. We designed the entire outdoor area with the utmost intention and consulted on the gorgeous outdoor paint selections. Stay tuned for photos of this outdoors space on the site soon!
Overall, this project was a true labor of love. We are grateful to again bring beauty, flow and function to this beloved client’s warm home.
8 fotos de lavaderos contemporáneos con puertas de armario con efecto envejecido
1