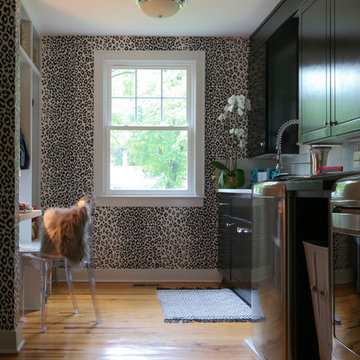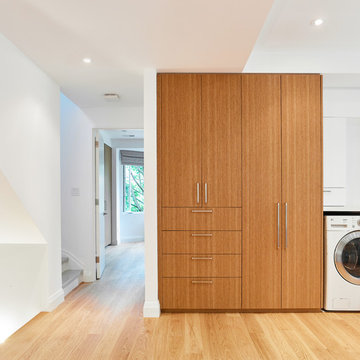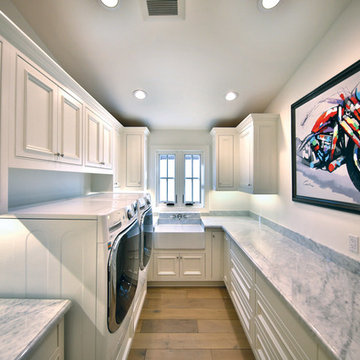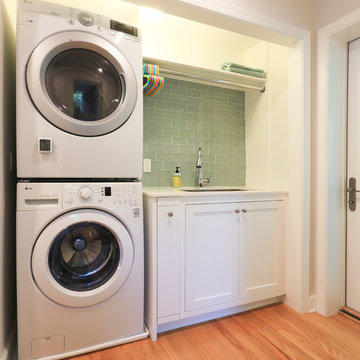401 fotos de lavaderos con suelo de madera clara y suelo marrón
Filtrar por
Presupuesto
Ordenar por:Popular hoy
1 - 20 de 401 fotos
Artículo 1 de 3

The laundry room / mudroom in this updated 1940's Custom Cape Ranch features a Custom Millwork mudroom closet and shaker cabinets. The classically detailed arched doorways and original wainscot paneling in the living room, dining room, stair hall and bedrooms were kept and refinished, as were the many original red brick fireplaces found in most rooms. These and other Traditional features were kept to balance the contemporary renovations resulting in a Transitional style throughout the home. Large windows and French doors were added to allow ample natural light to enter the home. The mainly white interior enhances this light and brightens a previously dark home.
Architect: T.J. Costello - Hierarchy Architecture + Design, PLLC
Interior Designer: Helena Clunies-Ross

The original laundry room relocated in this Lake Oswego home. The floor plan changed allowed us to expand the room to create more storage space.
Modelo de cuarto de lavado de galera escandinavo de tamaño medio con pila para lavar, armarios estilo shaker, puertas de armario blancas, paredes blancas, suelo de madera clara, lavadora y secadora juntas y suelo marrón
Modelo de cuarto de lavado de galera escandinavo de tamaño medio con pila para lavar, armarios estilo shaker, puertas de armario blancas, paredes blancas, suelo de madera clara, lavadora y secadora juntas y suelo marrón

Here we see the storage of the washer, dryer, and laundry behind the custom-made wooden screens. The laundry storage area features a black matte metal garment hanging rod above Ash cabinetry topped with polished terrazzo that features an array of grey and multi-tonal pinks and carries up to the back of the wall. The wall sconce features a hand-blown glass globe, cut and polished to resemble a precious stone or crystal.

A Scandinavian Southmore Kitchen
We designed, supplied and fitted this beautiful Hacker Systemat kitchen in Matt Black Lacquer finish.
Teamed with Sand Oak reproduction open shelving for a Scandinavian look that is super popular and finished with a designer White Corian worktop that brightens up the space.
This open plan kitchen is ready for welcoming and entertaining guests and is equipped with the latest appliances from Siemens.

Diseño de armario lavadero lineal actual pequeño con fregadero bajoencimera, armarios con paneles lisos, puertas de armario beige, encimera de cuarzo compacto, paredes verdes, suelo de madera clara, lavadora y secadora apiladas, suelo marrón y encimeras beige

Foto de armario lavadero lineal tradicional renovado pequeño con suelo de madera clara, lavadora y secadora juntas, suelo marrón, armarios estilo shaker, puertas de armario blancas y paredes grises

Photo: High Res Media
Build: AFT Construction
Design: E Interiors
Imagen de cuarto de lavado en U clásico renovado con encimera de cuarzo compacto, armarios estilo shaker, puertas de armario verdes, suelo de madera clara, lavadora y secadora apiladas, suelo marrón, encimeras blancas y paredes multicolor
Imagen de cuarto de lavado en U clásico renovado con encimera de cuarzo compacto, armarios estilo shaker, puertas de armario verdes, suelo de madera clara, lavadora y secadora apiladas, suelo marrón, encimeras blancas y paredes multicolor

Imagen de cuarto de lavado de galera ecléctico de tamaño medio con fregadero bajoencimera, armarios estilo shaker, puertas de armario de madera en tonos medios, suelo de madera clara, lavadora y secadora juntas y suelo marrón

Light beige first floor utility area
Diseño de lavadero multiusos y de galera moderno de tamaño medio con armarios tipo vitrina, puertas de armario de madera en tonos medios, encimera de madera, salpicadero marrón, salpicadero de madera, paredes beige, suelo de madera clara, suelo marrón, encimeras marrones y todos los diseños de techos
Diseño de lavadero multiusos y de galera moderno de tamaño medio con armarios tipo vitrina, puertas de armario de madera en tonos medios, encimera de madera, salpicadero marrón, salpicadero de madera, paredes beige, suelo de madera clara, suelo marrón, encimeras marrones y todos los diseños de techos

Photo Credit: Scott Norsworthy
Architect: Wanda Ely Architect Inc
Imagen de lavadero multiusos y lineal de tamaño medio con puertas de armario de madera oscura, paredes blancas, suelo de madera clara, lavadora y secadora juntas y suelo marrón
Imagen de lavadero multiusos y lineal de tamaño medio con puertas de armario de madera oscura, paredes blancas, suelo de madera clara, lavadora y secadora juntas y suelo marrón

An open 2 story foyer also serves as a laundry space for a family of 5. Previously the machines were hidden behind bifold doors along with a utility sink. The new space is completely open to the foyer and the stackable machines are hidden behind flipper pocket doors so they can be tucked away when not in use. An extra deep countertop allow for plenty of space while folding and sorting laundry. A small deep sink offers opportunities for soaking the wash, as well as a makeshift wet bar during social events. Modern slab doors of solid Sapele with a natural stain showcases the inherent honey ribbons with matching vertical panels. Lift up doors and pull out towel racks provide plenty of useful storage in this newly invigorated space.

The residence on the third level of this live/work space is completely private. The large living room features a brick wall with a long linear fireplace and gray toned furniture with leather accents. The dining room features banquette seating with a custom table with built in leaves to extend the table for dinner parties. The kitchen also has the ability to grow with its custom one of a kind island including a pullout table.
An ARDA for indoor living goes to
Visbeen Architects, Inc.
Designers: Visbeen Architects, Inc. with Vision Interiors by Visbeen
From: East Grand Rapids, Michigan

Ejemplo de lavadero multiusos y de galera de estilo americano pequeño con armarios estilo shaker, puertas de armario grises, encimera de cuarcita, paredes blancas, suelo de madera clara, lavadora y secadora escondidas, suelo marrón y encimeras blancas

LUXURY IN BLACK
- Matte black 'shaker' profile cabinetry
- Feature Polytec 'Prime Oak' lamiwood doors
- 20mm thick Caesarstone 'Snow' benchtop
- White gloss subway tiles with black grout
- Brushed nickel hardware
- Blum hardware
Sheree Bounassif, kitchens by Emanuel

Contemporary home located in Malibu's Point Dume neighborhood. Designed by Burdge & Associates Architects.
Imagen de cuarto de lavado de galera actual grande con armarios con paneles empotrados, puertas de armario blancas, encimera de mármol, paredes blancas, suelo de madera clara, lavadora y secadora juntas, suelo marrón, encimeras blancas y fregadero bajoencimera
Imagen de cuarto de lavado de galera actual grande con armarios con paneles empotrados, puertas de armario blancas, encimera de mármol, paredes blancas, suelo de madera clara, lavadora y secadora juntas, suelo marrón, encimeras blancas y fregadero bajoencimera

Jeff Beene
Imagen de lavadero multiusos y de galera tradicional de tamaño medio con armarios estilo shaker, puertas de armario blancas, encimera de madera, paredes beige, suelo de madera clara, lavadora y secadora juntas, suelo marrón y encimeras marrones
Imagen de lavadero multiusos y de galera tradicional de tamaño medio con armarios estilo shaker, puertas de armario blancas, encimera de madera, paredes beige, suelo de madera clara, lavadora y secadora juntas, suelo marrón y encimeras marrones

Foto de cuarto de lavado de galera de estilo de casa de campo grande con fregadero sobremueble, armarios con paneles empotrados, puertas de armario blancas, paredes blancas, suelo de madera clara, lavadora y secadora juntas y suelo marrón

A laundry lover's dream...linen closet behind KNCrowder's Come Along System. Doors are paired with our patented Catch'n'Close System to ensure a full and quiet closure of the three doors.
A super spacious second floor laundry room can be quickly closed off for a modern clean look.

HUGE transformation! The homes in this area quintessentially have smaller kitchens that dining rooms. In addition, there is no open floor concept so traffic flow is restricted. In this design, we choose to take over the dining room! The fortunate part is the sunroom on the backside of the home was conditioned as part of the home, so the furniture and space plan transformed this room into the "dining room". What a beautiful thing to have on the backside of the home where the view is great (future pictures to come!).
The improvements and challenges were to remove the wall between the kitchen and the formal dining room (which was rarely used) and then extend the kitchen into that space. !! This is a great challenge because it changes the flow, original architectural patterns to the home! We (client included) the plan achieved just that with some sacrifices -- but honestly, with so many more rewards.
Check back for more updates and plans to be uploaded - or send us a message to inquire about how this, is possible!
Photography by David Cannon

FineCraft Contractors, Inc.
Axis Architects
Modelo de cuarto de lavado lineal tradicional renovado pequeño con fregadero bajoencimera, armarios con paneles empotrados, puertas de armario blancas, encimera de cuarzo compacto, paredes beige, suelo de madera clara, lavadora y secadora apiladas, suelo marrón y encimeras blancas
Modelo de cuarto de lavado lineal tradicional renovado pequeño con fregadero bajoencimera, armarios con paneles empotrados, puertas de armario blancas, encimera de cuarzo compacto, paredes beige, suelo de madera clara, lavadora y secadora apiladas, suelo marrón y encimeras blancas
401 fotos de lavaderos con suelo de madera clara y suelo marrón
1