175 fotos de lavaderos con salpicadero de azulejos de cerámica y suelo marrón
Filtrar por
Presupuesto
Ordenar por:Popular hoy
1 - 20 de 175 fotos

We updated this laundry room by installing Medallion Silverline Jackson Flat Panel cabinets in white icing color. The countertops are a custom Natural Black Walnut wood top with a Mockett charging station and a Porter single basin farmhouse sink and Moen Arbor high arc faucet. The backsplash is Ice White Wow Subway Tile. The floor is Durango Tumbled tile.

Photo: S.Lang
Foto de cuarto de lavado en L clásico renovado pequeño con armarios estilo shaker, encimera de cuarzo compacto, salpicadero blanco, salpicadero de azulejos de cerámica, suelo vinílico, suelo marrón, encimeras azules, puertas de armario grises, paredes azules y lavadora y secadora apiladas
Foto de cuarto de lavado en L clásico renovado pequeño con armarios estilo shaker, encimera de cuarzo compacto, salpicadero blanco, salpicadero de azulejos de cerámica, suelo vinílico, suelo marrón, encimeras azules, puertas de armario grises, paredes azules y lavadora y secadora apiladas

Locker-room-inspired floor-to-ceiling cabinets in the mudroom area.
Modelo de lavadero multiusos y de galera moderno extra grande con fregadero sobremueble, armarios estilo shaker, puertas de armario de madera oscura, salpicadero de azulejos de cerámica, suelo de madera en tonos medios, suelo marrón, encimeras blancas, encimera de cuarzo compacto, salpicadero verde, paredes grises y lavadora y secadora juntas
Modelo de lavadero multiusos y de galera moderno extra grande con fregadero sobremueble, armarios estilo shaker, puertas de armario de madera oscura, salpicadero de azulejos de cerámica, suelo de madera en tonos medios, suelo marrón, encimeras blancas, encimera de cuarzo compacto, salpicadero verde, paredes grises y lavadora y secadora juntas

This multi-use room gets a lot of action...off of the garage, this space has laundry, mudroom storage and dog wash all in one!
Imagen de lavadero multiusos y lineal costero de tamaño medio con fregadero bajoencimera, armarios con paneles empotrados, puertas de armario beige, salpicadero blanco, salpicadero de azulejos de cerámica, paredes blancas, suelo de madera en tonos medios, lavadora y secadora juntas y suelo marrón
Imagen de lavadero multiusos y lineal costero de tamaño medio con fregadero bajoencimera, armarios con paneles empotrados, puertas de armario beige, salpicadero blanco, salpicadero de azulejos de cerámica, paredes blancas, suelo de madera en tonos medios, lavadora y secadora juntas y suelo marrón

Timber benchtops warm up the otherwise clean white laundry. The long bench and overhead storage cupboards make a practical working space.
Interior design by C.Jong
Photography by Pixel Poetry

HUGE transformation! The homes in this area quintessentially have smaller kitchens that dining rooms. In addition, there is no open floor concept so traffic flow is restricted. In this design, we choose to take over the dining room! The fortunate part is the sunroom on the backside of the home was conditioned as part of the home, so the furniture and space plan transformed this room into the "dining room". What a beautiful thing to have on the backside of the home where the view is great (future pictures to come!).
The improvements and challenges were to remove the wall between the kitchen and the formal dining room (which was rarely used) and then extend the kitchen into that space. !! This is a great challenge because it changes the flow, original architectural patterns to the home! We (client included) the plan achieved just that with some sacrifices -- but honestly, with so many more rewards.
Check back for more updates and plans to be uploaded - or send us a message to inquire about how this, is possible!
Photography by David Cannon
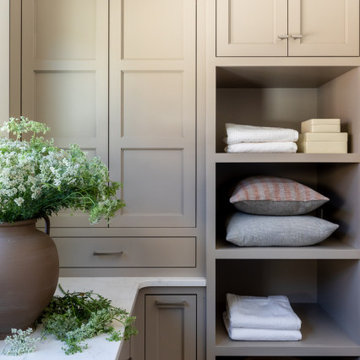
Foto de cuarto de lavado en U tradicional renovado de tamaño medio con fregadero encastrado, armarios estilo shaker, puertas de armario grises, encimera de cuarzo compacto, salpicadero blanco, salpicadero de azulejos de cerámica, paredes blancas, suelo de baldosas de porcelana, suelo marrón y encimeras blancas

The laundry features white cabinetry with brass handles and tapware, creating cohesion throughout the entire home. The layout includes substantial storage and bench space, ensuring a practical space for the owners while enriching it with comfort and style.

Foto de cuarto de lavado en U tradicional extra grande con fregadero bajoencimera, armarios estilo shaker, puertas de armario marrones, encimera de cuarzo compacto, salpicadero blanco, salpicadero de azulejos de cerámica, paredes blancas, suelo de madera en tonos medios, lavadora y secadora juntas, suelo marrón y encimeras beige

Brunswick Parlour transforms a Victorian cottage into a hard-working, personalised home for a family of four.
Our clients loved the character of their Brunswick terrace home, but not its inefficient floor plan and poor year-round thermal control. They didn't need more space, they just needed their space to work harder.
The front bedrooms remain largely untouched, retaining their Victorian features and only introducing new cabinetry. Meanwhile, the main bedroom’s previously pokey en suite and wardrobe have been expanded, adorned with custom cabinetry and illuminated via a generous skylight.
At the rear of the house, we reimagined the floor plan to establish shared spaces suited to the family’s lifestyle. Flanked by the dining and living rooms, the kitchen has been reoriented into a more efficient layout and features custom cabinetry that uses every available inch. In the dining room, the Swiss Army Knife of utility cabinets unfolds to reveal a laundry, more custom cabinetry, and a craft station with a retractable desk. Beautiful materiality throughout infuses the home with warmth and personality, featuring Blackbutt timber flooring and cabinetry, and selective pops of green and pink tones.
The house now works hard in a thermal sense too. Insulation and glazing were updated to best practice standard, and we’ve introduced several temperature control tools. Hydronic heating installed throughout the house is complemented by an evaporative cooling system and operable skylight.
The result is a lush, tactile home that increases the effectiveness of every existing inch to enhance daily life for our clients, proving that good design doesn’t need to add space to add value.
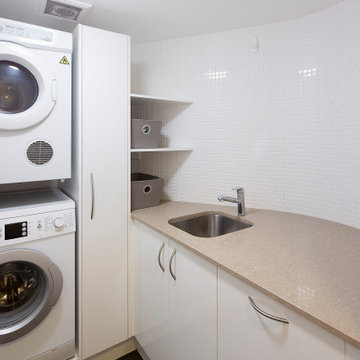
Curved laundry room in art deco apartment.
Diseño de cuarto de lavado en L tradicional renovado pequeño con fregadero encastrado, armarios con paneles lisos, puertas de armario blancas, encimera de cuarzo compacto, salpicadero blanco, salpicadero de azulejos de cerámica, paredes blancas, suelo de baldosas de porcelana, lavadora y secadora apiladas, suelo marrón y encimeras beige
Diseño de cuarto de lavado en L tradicional renovado pequeño con fregadero encastrado, armarios con paneles lisos, puertas de armario blancas, encimera de cuarzo compacto, salpicadero blanco, salpicadero de azulejos de cerámica, paredes blancas, suelo de baldosas de porcelana, lavadora y secadora apiladas, suelo marrón y encimeras beige

The laundry cabinets have a designated spot for the dog and cat food as well as litter box.
Diseño de lavadero en L tradicional grande con fregadero bajoencimera, armarios estilo shaker, encimera de cuarzo compacto, salpicadero blanco, salpicadero de azulejos de cerámica, suelo de madera en tonos medios y suelo marrón
Diseño de lavadero en L tradicional grande con fregadero bajoencimera, armarios estilo shaker, encimera de cuarzo compacto, salpicadero blanco, salpicadero de azulejos de cerámica, suelo de madera en tonos medios y suelo marrón

Nestled in the Pocono mountains, the house had been on the market for a while, and no one had any interest in it. Then along comes our lovely client, who was ready to put roots down here, leaving Philadelphia, to live closer to her daughter.
She had a vision of how to make this older small ranch home, work for her. This included images of baking in a beautiful kitchen, lounging in a calming bedroom, and hosting family and friends, toasting to life and traveling! We took that vision, and working closely with our contractors, carpenters, and product specialists, spent 8 months giving this home new life. This included renovating the entire interior, adding an addition for a new spacious master suite, and making improvements to the exterior.
It is now, not only updated and more functional; it is filled with a vibrant mix of country traditional style. We are excited for this new chapter in our client’s life, the memories she will make here, and are thrilled to have been a part of this ranch house Cinderella transformation.

Laundry with concealed washer and dryer behind doors one could think this was a butlers pantry instead. Open shelving to give a lived in personal look.
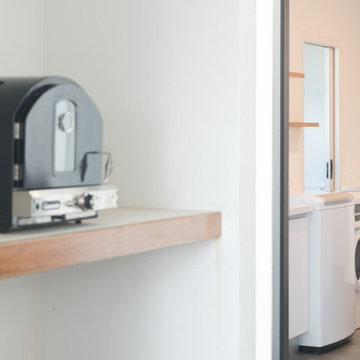
The laundry can be glimpsed from the outdoor pizza oven area. The close proximity provides the benefits of an outdoor kitchen (sink and extra benchspace) without the expense of additional plumbing.

Imagen de lavadero multiusos y en U campestre grande con fregadero bajoencimera, armarios con paneles empotrados, puertas de armario marrones, encimera de madera, salpicadero negro, salpicadero de azulejos de cerámica, paredes blancas, suelo de madera clara, lavadora y secadora juntas, suelo marrón, encimeras negras y machihembrado
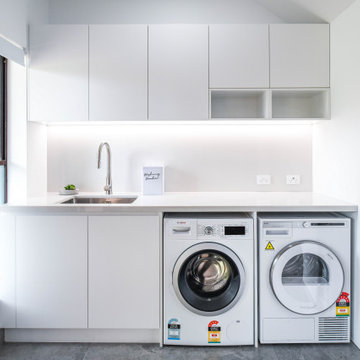
Foto de cuarto de lavado lineal moderno de tamaño medio con fregadero bajoencimera, armarios con paneles lisos, puertas de armario blancas, encimera de cuarzo compacto, salpicadero blanco, salpicadero de azulejos de cerámica, paredes blancas, suelo de madera en tonos medios, lavadora y secadora juntas, suelo marrón y encimeras blancas
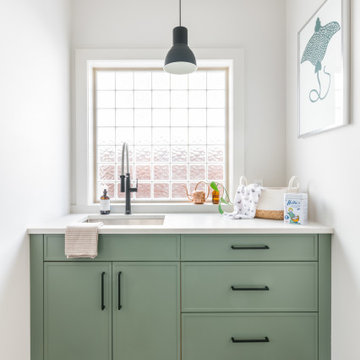
Ejemplo de lavadero de galera y abovedado tradicional renovado de tamaño medio con fregadero bajoencimera, armarios estilo shaker, puertas de armario verdes, encimera de cuarzo compacto, salpicadero blanco, salpicadero de azulejos de cerámica, suelo de madera en tonos medios, suelo marrón y encimeras blancas

Removing the wall between the old kitchen and great room allowed room for two islands, work flow and storage. A beverage center and banquet seating was added to the breakfast nook. The laundry/mud room matches the new kitchen and includes a step in pantry.
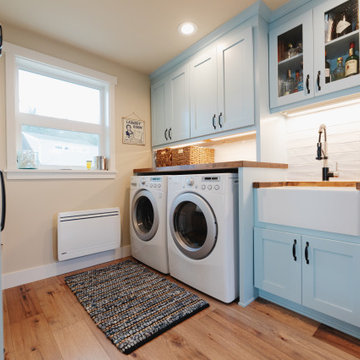
Modelo de lavadero multiusos y de galera marinero grande con fregadero sobremueble, armarios estilo shaker, puertas de armario azules, encimera de madera, salpicadero blanco, salpicadero de azulejos de cerámica, paredes beige, suelo de madera en tonos medios, lavadora y secadora juntas, suelo marrón y encimeras marrones
175 fotos de lavaderos con salpicadero de azulejos de cerámica y suelo marrón
1