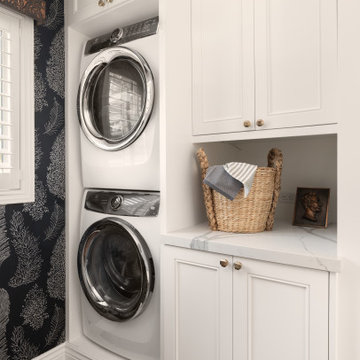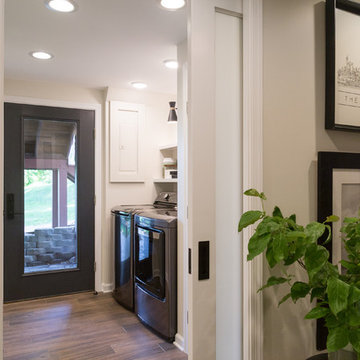2.194 fotos de lavaderos con puertas de armario blancas y suelo marrón
Filtrar por
Presupuesto
Ordenar por:Popular hoy
1 - 20 de 2194 fotos
Artículo 1 de 3

Foto de lavadero multiusos y lineal escandinavo de tamaño medio con armarios con paneles lisos, puertas de armario blancas, encimera de madera, salpicadero marrón, salpicadero de madera, paredes blancas, suelo laminado, lavadora y secadora integrada, suelo marrón y encimeras marrones

This custom built 2-story French Country style home is a beautiful retreat in the South Tampa area. The exterior of the home was designed to strike a subtle balance of stucco and stone, brought together by a neutral color palette with contrasting rust-colored garage doors and shutters. To further emphasize the European influence on the design, unique elements like the curved roof above the main entry and the castle tower that houses the octagonal shaped master walk-in shower jutting out from the main structure. Additionally, the entire exterior form of the home is lined with authentic gas-lit sconces. The rear of the home features a putting green, pool deck, outdoor kitchen with retractable screen, and rain chains to speak to the country aesthetic of the home.
Inside, you are met with a two-story living room with full length retractable sliding glass doors that open to the outdoor kitchen and pool deck. A large salt aquarium built into the millwork panel system visually connects the media room and living room. The media room is highlighted by the large stone wall feature, and includes a full wet bar with a unique farmhouse style bar sink and custom rustic barn door in the French Country style. The country theme continues in the kitchen with another larger farmhouse sink, cabinet detailing, and concealed exhaust hood. This is complemented by painted coffered ceilings with multi-level detailed crown wood trim. The rustic subway tile backsplash is accented with subtle gray tile, turned at a 45 degree angle to create interest. Large candle-style fixtures connect the exterior sconces to the interior details. A concealed pantry is accessed through hidden panels that match the cabinetry. The home also features a large master suite with a raised plank wood ceiling feature, and additional spacious guest suites. Each bathroom in the home has its own character, while still communicating with the overall style of the home.

Diseño de cuarto de lavado de galera clásico renovado de tamaño medio con fregadero sobremueble, armarios con paneles lisos, puertas de armario blancas, encimera de cuarzo compacto, paredes beige, suelo de baldosas de cerámica, lavadora y secadora juntas, suelo marrón y encimeras blancas

Foto de lavadero multiusos, de galera y blanco clásico pequeño con armarios estilo shaker, puertas de armario blancas, salpicadero blanco, salpicadero de madera, paredes blancas, suelo de madera clara, suelo marrón, papel pintado, papel pintado, lavadora y secadora apiladas, fregadero de un seno, encimera de cuarzo compacto y encimeras grises

Ejemplo de lavadero tradicional renovado con armarios con paneles empotrados, puertas de armario blancas, paredes negras, lavadora y secadora apiladas, suelo marrón y encimeras blancas

Spacious family laundry
Diseño de cuarto de lavado en U contemporáneo grande con fregadero de un seno, puertas de armario blancas, encimera de laminado, salpicadero azul, salpicadero de azulejos tipo metro, paredes blancas, suelo de madera en tonos medios, lavadora y secadora juntas, suelo marrón y encimeras grises
Diseño de cuarto de lavado en U contemporáneo grande con fregadero de un seno, puertas de armario blancas, encimera de laminado, salpicadero azul, salpicadero de azulejos tipo metro, paredes blancas, suelo de madera en tonos medios, lavadora y secadora juntas, suelo marrón y encimeras grises

Photography by Tre Dunham
Ejemplo de lavadero multiusos campestre con fregadero bajoencimera, paredes blancas, lavadora y secadora juntas, armarios estilo shaker, puertas de armario blancas, suelo marrón y encimeras blancas
Ejemplo de lavadero multiusos campestre con fregadero bajoencimera, paredes blancas, lavadora y secadora juntas, armarios estilo shaker, puertas de armario blancas, suelo marrón y encimeras blancas
Ejemplo de lavadero multiusos y en L tradicional de tamaño medio con fregadero bajoencimera, armarios estilo shaker, puertas de armario blancas, encimera de esteatita, paredes azules, suelo de baldosas de porcelana, lavadora y secadora juntas, suelo marrón y encimeras negras

The opposite side of the bed loft houses the laundry and closet space. A vent-free all-in-one washer dryer combo unit adds to the efficiency of the home, with convenient proximity to the hanging space of the closet and the ample storage of the full cabinetry wall.

Foto de cuarto de lavado actual con armarios abiertos, puertas de armario blancas, paredes beige, suelo de madera en tonos medios, lavadora y secadora juntas y suelo marrón

Ejemplo de lavadero multiusos y de galera clásico renovado de tamaño medio con fregadero sobremueble, armarios con paneles empotrados, puertas de armario blancas, paredes grises, suelo de baldosas de cerámica, lavadora y secadora escondidas, suelo marrón y encimeras grises

The built-ins hide the washer and dryer below and laundry supplies and hanging bar above. The upper cabinets have glass doors to showcase the owners’ blue and white pieces. A new pocket door separates the Laundry Room from the smaller, lower level bathroom. The opposite wall also has matching cabinets and marble top for additional storage and work space.
Jon Courville Photography

Chad Mellon Photography
Diseño de cuarto de lavado marinero con fregadero bajoencimera, armarios estilo shaker, puertas de armario blancas, paredes blancas, suelo de madera en tonos medios, lavadora y secadora juntas, suelo marrón y encimeras blancas
Diseño de cuarto de lavado marinero con fregadero bajoencimera, armarios estilo shaker, puertas de armario blancas, paredes blancas, suelo de madera en tonos medios, lavadora y secadora juntas, suelo marrón y encimeras blancas

Foto de armario lavadero lineal tradicional renovado pequeño con suelo de madera clara, lavadora y secadora juntas, suelo marrón, armarios estilo shaker, puertas de armario blancas y paredes grises

Walnut countertops on the mudroom island is a great durable surface that can be blemished and sanded out. The overhang at the end is the perfect spot for kids to do homework after a long day at school. The lockers offer a great spot for everyday items to be stored and organized for each child.

Foto de cuarto de lavado en U clásico renovado extra grande con armarios estilo shaker, puertas de armario blancas, encimera de acrílico, paredes blancas, suelo de madera oscura, lavadora y secadora juntas y suelo marrón

AV Architects + Builders
Location: Falls Church, VA, USA
Our clients were a newly-wed couple looking to start a new life together. With a love for the outdoors and theirs dogs and cats, we wanted to create a design that wouldn’t make them sacrifice any of their hobbies or interests. We designed a floor plan to allow for comfortability relaxation, any day of the year. We added a mudroom complete with a dog bath at the entrance of the home to help take care of their pets and track all the mess from outside. We added multiple access points to outdoor covered porches and decks so they can always enjoy the outdoors, not matter the time of year. The second floor comes complete with the master suite, two bedrooms for the kids with a shared bath, and a guest room for when they have family over. The lower level offers all the entertainment whether it’s a large family room for movie nights or an exercise room. Additionally, the home has 4 garages for cars – 3 are attached to the home and one is detached and serves as a workshop for him.
The look and feel of the home is informal, casual and earthy as the clients wanted to feel relaxed at home. The materials used are stone, wood, iron and glass and the home has ample natural light. Clean lines, natural materials and simple details for relaxed casual living.
Stacy Zarin Photography

Utility room of the Arthur Rutenberg Homes Asheville 1267 model home built by Greenville, SC home builders, American Eagle Builders.
Foto de lavadero multiusos y en U tradicional extra grande con fregadero sobremueble, armarios estilo shaker, puertas de armario blancas, encimera de granito, paredes azules, suelo de madera oscura, lavadora y secadora juntas y suelo marrón
Foto de lavadero multiusos y en U tradicional extra grande con fregadero sobremueble, armarios estilo shaker, puertas de armario blancas, encimera de granito, paredes azules, suelo de madera oscura, lavadora y secadora juntas y suelo marrón

Photos by SpaceCrafting
Ejemplo de cuarto de lavado en L clásico renovado grande con fregadero sobremueble, armarios con paneles empotrados, puertas de armario blancas, encimera de esteatita, paredes grises, suelo de madera oscura, lavadora y secadora apiladas y suelo marrón
Ejemplo de cuarto de lavado en L clásico renovado grande con fregadero sobremueble, armarios con paneles empotrados, puertas de armario blancas, encimera de esteatita, paredes grises, suelo de madera oscura, lavadora y secadora apiladas y suelo marrón

Sherman Oaks
1950s Style Galley Kitchen Updated for Couple Aging In Place
The newly married couple in this Sherman Oaks residence knew they would age together in this house. It was a second marriage for each and they wanted their remodeled kitchen to reflect their shared aesthetic and functional needs. Here they could together enjoy cooking and entertaining for their many friends and family.
The traditional-style kitchen was expanded by blending the kitchen, dining area and laundry, maximizing space and creating an open, airy environment. Custom white cabinets, dark granite counters, new lighting and a large sky light contribute to the feeling of a much larger, brighter space.
The separate laundry room was eliminated and the washer/dryer are now hidden by pocket doors in the cabinetry. The adjacent bathroom was updated with white beveled tile, rich wall colors and a custom vanity to complement the new kitchen.
The comfortable breakfast nook adds its own personality with a brightly cushioned
custom banquette and antique table that the owner was determined to keep!
Photos: Christian Romero
2.194 fotos de lavaderos con puertas de armario blancas y suelo marrón
1