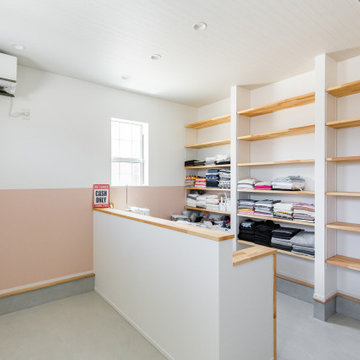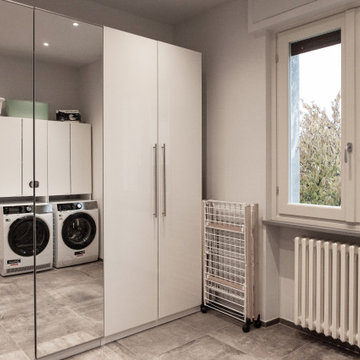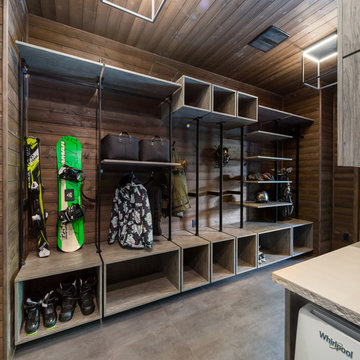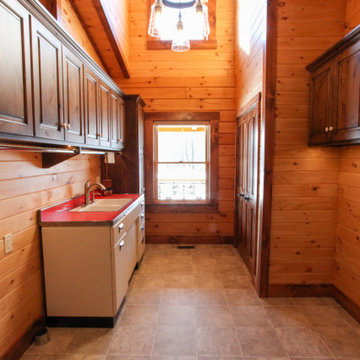38 fotos de lavaderos con puertas de armario de madera oscura y todos los diseños de techos
Filtrar por
Presupuesto
Ordenar por:Popular hoy
1 - 20 de 38 fotos
Artículo 1 de 3

Butler's Pantry. Mud room. Dog room with concrete tops, galvanized doors. Cypress cabinets. Horse feeding trough for dog washing. Concrete floors. LEED Platinum home. Photos by Matt McCorteney.

This laundry was designed several months after the kitchen renovation - a cohesive look was needed to flow to make it look like it was done at the same time. Similar materials were chosen but with individual flare and interest. This space is multi functional not only providing a space as a laundry but as a separate pantry room for the kitchen - it also includes an integrated pull out drawer fridge.

A butler's pantry with the most gorgeous joinery and clever storage solutions all with a view.
Imagen de cuarto de lavado de galera minimalista pequeño con fregadero encastrado, armarios estilo shaker, puertas de armario de madera oscura, encimera de cuarzo compacto, salpicadero blanco, salpicadero con mosaicos de azulejos, paredes blancas, suelo de madera clara, suelo marrón, encimeras blancas, bandeja y panelado
Imagen de cuarto de lavado de galera minimalista pequeño con fregadero encastrado, armarios estilo shaker, puertas de armario de madera oscura, encimera de cuarzo compacto, salpicadero blanco, salpicadero con mosaicos de azulejos, paredes blancas, suelo de madera clara, suelo marrón, encimeras blancas, bandeja y panelado

The closet system and laundry space affords these traveling homeowners a place to prep for their travels.
Modelo de armario lavadero de galera y abovedado tradicional renovado de tamaño medio con puertas de armario de madera oscura, encimera de madera, salpicadero blanco, salpicadero de azulejos de porcelana, paredes blancas, suelo de madera clara, lavadora y secadora juntas, suelo marrón y encimeras marrones
Modelo de armario lavadero de galera y abovedado tradicional renovado de tamaño medio con puertas de armario de madera oscura, encimera de madera, salpicadero blanco, salpicadero de azulejos de porcelana, paredes blancas, suelo de madera clara, lavadora y secadora juntas, suelo marrón y encimeras marrones

Both eclectic and refined, the bathrooms at our Summer Hill project are unique and reflects the owners lifestyle. Beach style, yet unequivocally elegant the floors feature encaustic concrete tiles paired with elongated white subway tiles. Aged brass taper by Brodware is featured as is a freestanding black bath and fittings and a custom made timber vanity.

Coburg Frieze is a purified design that questions what’s really needed.
The interwar property was transformed into a long-term family home that celebrates lifestyle and connection to the owners’ much-loved garden. Prioritising quality over quantity, the crafted extension adds just 25sqm of meticulously considered space to our clients’ home, honouring Dieter Rams’ enduring philosophy of “less, but better”.
We reprogrammed the original floorplan to marry each room with its best functional match – allowing an enhanced flow of the home, while liberating budget for the extension’s shared spaces. Though modestly proportioned, the new communal areas are smoothly functional, rich in materiality, and tailored to our clients’ passions. Shielding the house’s rear from harsh western sun, a covered deck creates a protected threshold space to encourage outdoor play and interaction with the garden.
This charming home is big on the little things; creating considered spaces that have a positive effect on daily life.

Despite not having a view of the mountains, the windows of this multi-use laundry/prep room serve an important function by allowing one to keep an eye on the exterior dog-run enclosure. Beneath the window (and near to the dog-washing station) sits a dedicated doggie door for easy, four-legged access.
Custom windows, doors, and hardware designed and furnished by Thermally Broken Steel USA.
Other sources:
Western Hemlock wall and ceiling paneling: reSAWN TIMBER Co.

A contemporary holiday home located on Victoria's Mornington Peninsula featuring rammed earth walls, timber lined ceilings and flagstone floors. This home incorporates strong, natural elements and the joinery throughout features custom, stained oak timber cabinetry and natural limestone benchtops. With a nod to the mid century modern era and a balance of natural, warm elements this home displays a uniquely Australian design style. This home is a cocoon like sanctuary for rejuvenation and relaxation with all the modern conveniences one could wish for thoughtfully integrated.

Terrific laundry room with new double hung window with grilles we installed. This great new white window lets in lots of light and offers excellent energy efficiency in this large laundry and utility room. Find out more about getting new windows installed in your home from Renewal by Andersen of Georgia, serving the entire state.

Don't throw away perfectly good cabinets if you can use them elsewhere~
Modelo de lavadero tradicional renovado pequeño con armarios con paneles con relieve, puertas de armario de madera oscura, encimera de cuarzo compacto, paredes verdes, suelo vinílico, lavadora y secadora juntas, suelo marrón, encimeras negras y casetón
Modelo de lavadero tradicional renovado pequeño con armarios con paneles con relieve, puertas de armario de madera oscura, encimera de cuarzo compacto, paredes verdes, suelo vinílico, lavadora y secadora juntas, suelo marrón, encimeras negras y casetón

Overlook of the laundry room appliance and shelving. (part from full home remodeling project)
The laundry space was squeezed-up and tight! Therefore, our experts expand the room to accommodate cabinets and more shelves for storing fabric detergent and accommodate other features that make the space more usable. We renovated and re-designed the laundry room to make it fantastic and more functional while also increasing convenience.

玄関から入ってすぐの作業スペース。WICを突っ切ればそのまま洗面へ直行できます!
Modelo de lavadero multiusos, de galera y blanco marinero con armarios abiertos, puertas de armario de madera oscura, encimera de madera, encimeras blancas, papel pintado y papel pintado
Modelo de lavadero multiusos, de galera y blanco marinero con armarios abiertos, puertas de armario de madera oscura, encimera de madera, encimeras blancas, papel pintado y papel pintado

Tech Lighting, Quartzite countertop, LG Styler Steam Unit, York Wallcoverings
Ejemplo de lavadero en L y abovedado minimalista grande con fregadero bajoencimera, armarios con paneles lisos, puertas de armario de madera oscura, encimera de cuarcita, salpicadero multicolor, salpicadero de vidrio, paredes multicolor, suelo de baldosas de porcelana, lavadora y secadora juntas, suelo negro y papel pintado
Ejemplo de lavadero en L y abovedado minimalista grande con fregadero bajoencimera, armarios con paneles lisos, puertas de armario de madera oscura, encimera de cuarcita, salpicadero multicolor, salpicadero de vidrio, paredes multicolor, suelo de baldosas de porcelana, lavadora y secadora juntas, suelo negro y papel pintado

Imagen de lavadero multiusos y de galera tradicional de tamaño medio con fregadero de un seno, armarios estilo shaker, puertas de armario de madera oscura, encimera de cuarcita, salpicadero blanco, salpicadero de azulejos de porcelana, paredes beige, suelo de madera clara, lavadora y secadora juntas, suelo beige, encimeras blancas, papel pintado y boiserie

「王ヶ崎の家」の洗面室とランドリールームです。
Foto de cuarto de lavado lineal y blanco minimalista de tamaño medio con fregadero encastrado, puertas de armario de madera oscura, encimera de madera, paredes blancas, suelo de piedra caliza, suelo beige, papel pintado y papel pintado
Foto de cuarto de lavado lineal y blanco minimalista de tamaño medio con fregadero encastrado, puertas de armario de madera oscura, encimera de madera, paredes blancas, suelo de piedra caliza, suelo beige, papel pintado y papel pintado

Photography by Craig Townsend
Modelo de lavadero multiusos ecléctico de tamaño medio con fregadero de un seno, puertas de armario de madera oscura, salpicadero blanco, salpicadero de azulejos tipo metro, suelo de baldosas de cerámica, suelo gris, encimeras blancas, vigas vistas y ladrillo
Modelo de lavadero multiusos ecléctico de tamaño medio con fregadero de un seno, puertas de armario de madera oscura, salpicadero blanco, salpicadero de azulejos tipo metro, suelo de baldosas de cerámica, suelo gris, encimeras blancas, vigas vistas y ladrillo

Ristrutturazione completa appartamento da 120mq con carta da parati e camino effetto corten
Ejemplo de lavadero multiusos, lineal y gris contemporáneo grande con armarios con paneles empotrados, puertas de armario de madera oscura, suelo gris, fregadero de doble seno, encimera de madera, lavadora y secadora juntas, encimeras blancas, paredes grises, bandeja y papel pintado
Ejemplo de lavadero multiusos, lineal y gris contemporáneo grande con armarios con paneles empotrados, puertas de armario de madera oscura, suelo gris, fregadero de doble seno, encimera de madera, lavadora y secadora juntas, encimeras blancas, paredes grises, bandeja y papel pintado

Well, it's finally completed and the final photo shoot is done. ⠀
It's such an amazing feeling when our clients are ecstatic with the final outcome. What started out as an unfinished, rough-in only room has turned into an amazing "spa-throom" and boutique hotel ensuite bathroom.⠀
*⠀
We are over-the-moon proud to be able to give our clients a new space, for many generations to come. ⠀
*PS, the entire family will be at home for the weekend to enjoy it too...⠀

This year, the PNE Prize Home is a jaw-dropping, 3,188-square-foot modern mountainside masterpiece. Its location is in picturesque Pemberton – just 25 minutes from Whistler, BC. The exterior features Woodtone RusticSeries™ siding in Winchester Brown on James Hardie™ cedar mill siding and the soffit is Fineline in Single Malt.

Diseño de cuarto de lavado rústico con fregadero de doble seno, armarios con paneles con relieve, puertas de armario de madera oscura, suelo de madera clara, lavadora y secadora juntas, suelo amarillo, encimeras rojas, madera y madera
38 fotos de lavaderos con puertas de armario de madera oscura y todos los diseños de techos
1