134 fotos de lavaderos con paredes verdes y lavadora y secadora apiladas
Filtrar por
Presupuesto
Ordenar por:Popular hoy
1 - 20 de 134 fotos
Artículo 1 de 3

A high performance and sustainable mountain home. We fit a lot of function into a relatively small space when renovating the Entry/Mudroom and Laundry area.

Photo taken as you walk into the Laundry Room from the Garage. Doorway to Kitchen is to the immediate right in photo. Photo tile mural (from The Tile Mural Store www.tilemuralstore.com ) behind the sink was used to evoke nature and waterfowl on the nearby Chesapeake Bay, as well as an entry focal point of interest for the room.
Photo taken by homeowner.

This laundry / mud room was created with optimal storage using Waypoint 604S standard overlay cabinets in Painted Cashmere color with a raised panel door. The countertop is Wilsonart in color Betty. A Blanco Silgranit single bowl top mount sink with an Elkay Pursuit Flexible Spout faucet was also installed.

Builder: John Kraemer & Sons | Architecture: Sharratt Design | Landscaping: Yardscapes | Photography: Landmark Photography
Foto de lavadero multiusos y de galera tradicional grande con fregadero bajoencimera, armarios con paneles empotrados, puertas de armario grises, encimera de mármol, suelo de baldosas de porcelana, lavadora y secadora apiladas, suelo beige y paredes verdes
Foto de lavadero multiusos y de galera tradicional grande con fregadero bajoencimera, armarios con paneles empotrados, puertas de armario grises, encimera de mármol, suelo de baldosas de porcelana, lavadora y secadora apiladas, suelo beige y paredes verdes

Budget analysis and project development by: May Construction, Inc. -------------------- Interior design by: Liz Williams
Modelo de cuarto de lavado en U actual pequeño con fregadero de un seno, armarios con paneles empotrados, puertas de armario blancas, encimera de acrílico, paredes verdes, lavadora y secadora apiladas y suelo de baldosas de cerámica
Modelo de cuarto de lavado en U actual pequeño con fregadero de un seno, armarios con paneles empotrados, puertas de armario blancas, encimera de acrílico, paredes verdes, lavadora y secadora apiladas y suelo de baldosas de cerámica
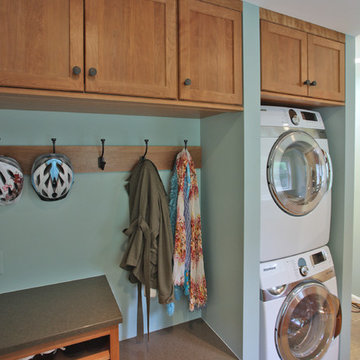
Ejemplo de lavadero multiusos y de galera clásico renovado con fregadero bajoencimera, armarios con paneles empotrados, puertas de armario de madera oscura, paredes verdes, suelo de baldosas de cerámica y lavadora y secadora apiladas
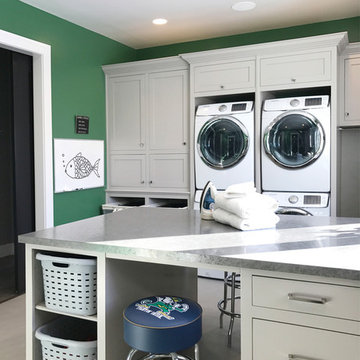
Modelo de lavadero multiusos y en U clásico renovado extra grande con paredes verdes y lavadora y secadora apiladas
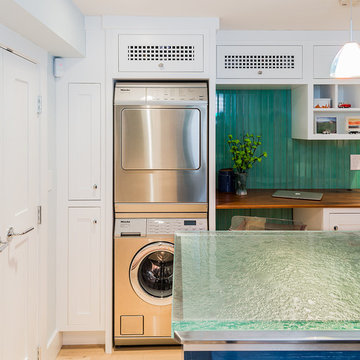
Ejemplo de cuarto de lavado clásico renovado de tamaño medio con puertas de armario blancas, encimera de vidrio, paredes verdes, suelo de madera clara, lavadora y secadora apiladas, armarios estilo shaker y encimeras turquesas

Zoom sur la rénovation partielle d’un récent projet livré au cœur du 15ème arrondissement de Paris. Occupé par les propriétaires depuis plus de 10 ans, cet appartement familial des années 70 avait besoin d’un vrai coup de frais !
Nos équipes sont intervenues dans l’entrée, la cuisine, le séjour et la salle de bain.
Pensée telle une pièce maîtresse, l’entrée de l’appartement casse les codes avec un magnifique meuble toute hauteur vert aux lignes courbées. Son objectif : apporter caractère et modernité tout en permettant de simplifier la circulation dans les différents espaces. Vous vous demandez ce qui se cache à l’intérieur ? Une penderie avec meuble à chaussures intégré, de nombreuses étagères et un bureau ouvert idéal pour télétravailler.
Autre caractéristique essentielle sur ce projet ? La luminosité. Dans le séjour et la cuisine, il était nécessaire d’apporter une touche de personnalité mais surtout de mettre l’accent sur la lumière naturelle. Dans la cuisine qui donne sur une charmante église, notre architecte a misé sur l’association du blanc et de façades en chêne signées Bocklip. En écho, on retrouve dans le couloir et dans la pièce de vie de sublimes verrières d’artiste en bois clair idéales pour ouvrir les espaces et apporter douceur et esthétisme au projet.
Enfin, on craque pour sa salle de bain spacieuse avec buanderie cachée.

Ejemplo de lavadero en L marinero grande con fregadero encastrado, puertas de armario blancas, encimera de madera, suelo de madera en tonos medios, lavadora y secadora apiladas, suelo marrón, encimeras marrones y paredes verdes
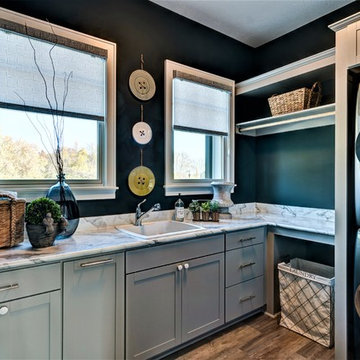
A calming palette of pastel hues, printed upholstery, soft rugs, and wood floors unite in this new construction home with transitional style interiors.
Project completed by Wendy Langston's Everything Home interior design firm, which serves Carmel, Zionsville, Fishers, Westfield, Noblesville, and Indianapolis.
For more about Everything Home, click here: https://everythinghomedesigns.com/
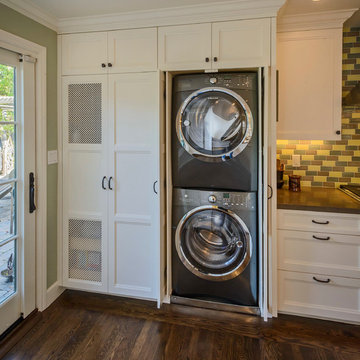
Washer, dryer, and drying rack with custom vent grills and retractable cabinet doors.
Diseño de lavadero multiusos y en U minimalista con fregadero bajoencimera, armarios estilo shaker, puertas de armario blancas, encimera de cuarzo compacto, suelo de madera en tonos medios, lavadora y secadora apiladas y paredes verdes
Diseño de lavadero multiusos y en U minimalista con fregadero bajoencimera, armarios estilo shaker, puertas de armario blancas, encimera de cuarzo compacto, suelo de madera en tonos medios, lavadora y secadora apiladas y paredes verdes
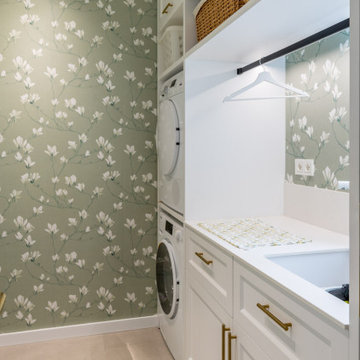
Lavadero independiente cerrado
Ejemplo de cuarto de lavado lineal mediterráneo de tamaño medio con fregadero bajoencimera, armarios con paneles con relieve, puertas de armario blancas, encimera de cuarzo compacto, paredes verdes, suelo de baldosas de porcelana, lavadora y secadora apiladas, suelo gris, encimeras blancas y papel pintado
Ejemplo de cuarto de lavado lineal mediterráneo de tamaño medio con fregadero bajoencimera, armarios con paneles con relieve, puertas de armario blancas, encimera de cuarzo compacto, paredes verdes, suelo de baldosas de porcelana, lavadora y secadora apiladas, suelo gris, encimeras blancas y papel pintado
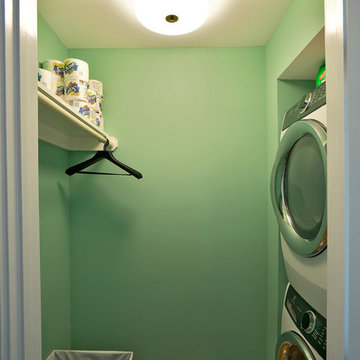
Ken Wyner Photography
Diseño de armario lavadero tradicional renovado pequeño con paredes verdes, suelo de madera en tonos medios, lavadora y secadora apiladas y suelo marrón
Diseño de armario lavadero tradicional renovado pequeño con paredes verdes, suelo de madera en tonos medios, lavadora y secadora apiladas y suelo marrón
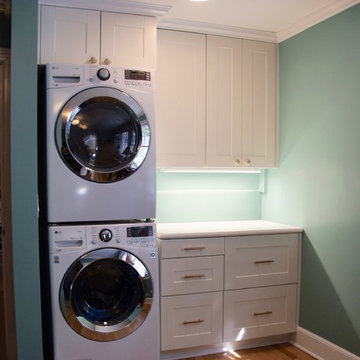
Photography by Sophie Piesse
Foto de lavadero multiusos actual pequeño con armarios estilo shaker, puertas de armario blancas, encimera de cuarzo compacto, paredes verdes, suelo de madera en tonos medios, lavadora y secadora apiladas, suelo marrón y encimeras blancas
Foto de lavadero multiusos actual pequeño con armarios estilo shaker, puertas de armario blancas, encimera de cuarzo compacto, paredes verdes, suelo de madera en tonos medios, lavadora y secadora apiladas, suelo marrón y encimeras blancas

The Homeowner custom cut/finished a butcher block top (at the same thickness (1") of the granite counter-top), to be placed on the farm sink which increased the amount of available space to fold laundry, etc.
Note: the faucet merely swings out of the way.
2nd note: a square butcher block of the proper desired length and width and thickness can be purchased online, and then finished (round the corners to proper radius of Farm Sink corners, finish with several coats of clear coat polyurethane), as the homeowner did.
Photo taken by homeowner.

Three apartments were combined to create this 7 room home in Manhattan's West Village for a young couple and their three small girls. A kids' wing boasts a colorful playroom, a butterfly-themed bedroom, and a bath. The parents' wing includes a home office for two (which also doubles as a guest room), two walk-in closets, a master bedroom & bath. A family room leads to a gracious living/dining room for formal entertaining. A large eat-in kitchen and laundry room complete the space. Integrated lighting, audio/video and electric shades make this a modern home in a classic pre-war building.
Photography by Peter Kubilus

This gorgeous beach condo sits on the banks of the Pacific ocean in Solana Beach, CA. The previous design was dark, heavy and out of scale for the square footage of the space. We removed an outdated bulit in, a column that was not supporting and all the detailed trim work. We replaced it with white kitchen cabinets, continuous vinyl plank flooring and clean lines throughout. The entry was created by pulling the lower portion of the bookcases out past the wall to create a foyer. The shelves are open to both sides so the immediate view of the ocean is not obstructed. New patio sliders now open in the center to continue the view. The shiplap ceiling was updated with a fresh coat of paint and smaller LED can lights. The bookcases are the inspiration color for the entire design. Sea glass green, the color of the ocean, is sprinkled throughout the home. The fireplace is now a sleek contemporary feel with a tile surround. The mantel is made from old barn wood. A very special slab of quartzite was used for the bookcase counter, dining room serving ledge and a shelf in the laundry room. The kitchen is now white and bright with glass tile that reflects the colors of the water. The hood and floating shelves have a weathered finish to reflect drift wood. The laundry room received a face lift starting with new moldings on the door, fresh paint, a rustic cabinet and a stone shelf. The guest bathroom has new white tile with a beachy mosaic design and a fresh coat of paint on the vanity. New hardware, sinks, faucets, mirrors and lights finish off the design. The master bathroom used to be open to the bedroom. We added a wall with a barn door for privacy. The shower has been opened up with a beautiful pebble tile water fall. The pebbles are repeated on the vanity with a natural edge finish. The vanity received a fresh paint job, new hardware, faucets, sinks, mirrors and lights. The guest bedroom has a custom double bunk with reading lamps for the kiddos. This space now reflects the community it is in, and we have brought the beach inside.

Jerry@proview.com
Ejemplo de armario lavadero mediterráneo con armarios estilo shaker, puertas de armario blancas, encimera de azulejos, paredes verdes, suelo de baldosas de terracota, lavadora y secadora apiladas y suelo naranja
Ejemplo de armario lavadero mediterráneo con armarios estilo shaker, puertas de armario blancas, encimera de azulejos, paredes verdes, suelo de baldosas de terracota, lavadora y secadora apiladas y suelo naranja

Ejemplo de cuarto de lavado en L clásico de tamaño medio con fregadero bajoencimera, armarios con paneles con relieve, encimera de laminado, paredes verdes, suelo de baldosas de cerámica, lavadora y secadora apiladas, suelo beige y puertas de armario de madera oscura
134 fotos de lavaderos con paredes verdes y lavadora y secadora apiladas
1